Landhausstil Häuser mit grauer Fassadenfarbe Ideen und Design
Suche verfeinern:
Budget
Sortieren nach:Heute beliebt
81 – 100 von 2.589 Fotos
1 von 3
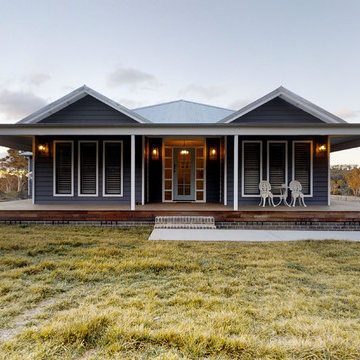
Einstöckiges Landhausstil Einfamilienhaus mit grauer Fassadenfarbe, Walmdach und Blechdach in Wollongong
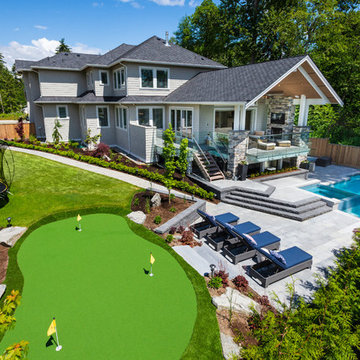
photography: Paul Grdina
Großes, Dreistöckiges Landhausstil Einfamilienhaus mit Mix-Fassade, grauer Fassadenfarbe, Satteldach und Schindeldach in Vancouver
Großes, Dreistöckiges Landhausstil Einfamilienhaus mit Mix-Fassade, grauer Fassadenfarbe, Satteldach und Schindeldach in Vancouver
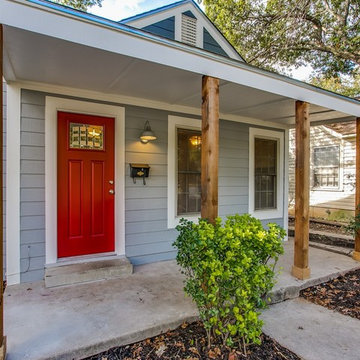
Mittelgroßes, Einstöckiges Country Einfamilienhaus mit Vinylfassade, grauer Fassadenfarbe, Satteldach und Schindeldach in Dallas
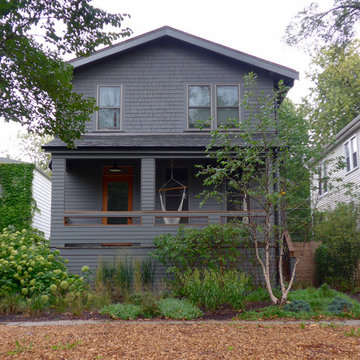
Evanston, IL 60201 Exterior Remodel with James HardiePlank Lap Siding on 1st Elevation and HardieShingle Siding 2nd Elevation and HardieTrim Boards in Custom Gray Color. Remodeled front Porch and added Black Gutters for contrast.
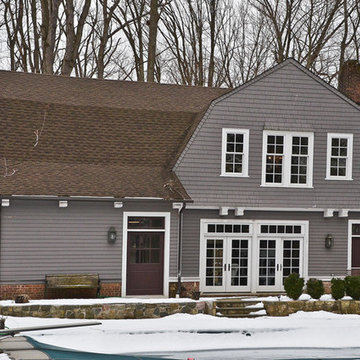
Mittelgroßes, Zweistöckiges Country Einfamilienhaus mit Mix-Fassade, grauer Fassadenfarbe, Mansardendach und Schindeldach in Orange County
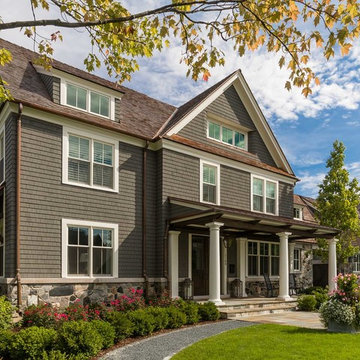
Everywhere you look is a nod to rustic chic design, a commitment to reuse of materials and an amazing representation of what happens when custom homebuilding is genuinely custom.
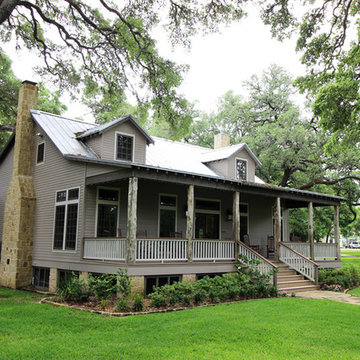
Mittelgroße, Zweistöckige Landhaus Holzfassade Haus mit grauer Fassadenfarbe und Satteldach in Austin
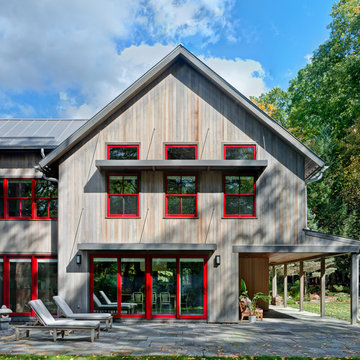
Großes, Zweistöckiges Landhausstil Haus mit grauer Fassadenfarbe, Satteldach und Blechdach in New York
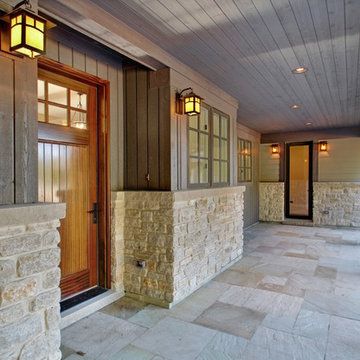
Front Porch of our award-winning Parade Home on Lake Benedict in Genoa City, Wisconsin
Großes, Zweistöckiges Landhaus Haus mit Mix-Fassade und grauer Fassadenfarbe in Chicago
Großes, Zweistöckiges Landhaus Haus mit Mix-Fassade und grauer Fassadenfarbe in Chicago
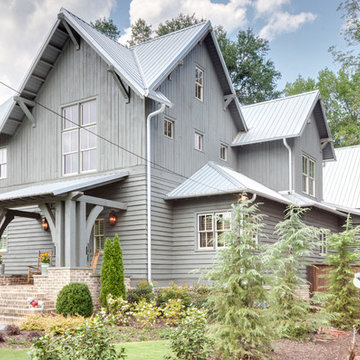
see it 360
Mittelgroße, Zweistöckige Country Holzfassade Haus mit grauer Fassadenfarbe in Atlanta
Mittelgroße, Zweistöckige Country Holzfassade Haus mit grauer Fassadenfarbe in Atlanta
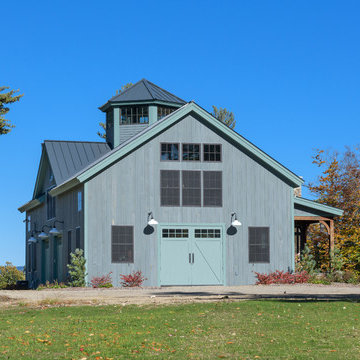
Architectural and Landscape design by Bonin Architects, www.boninarchitects.com
Photography by John W. Hession
Country Haus mit grauer Fassadenfarbe, Satteldach und Blechdach in Boston
Country Haus mit grauer Fassadenfarbe, Satteldach und Blechdach in Boston
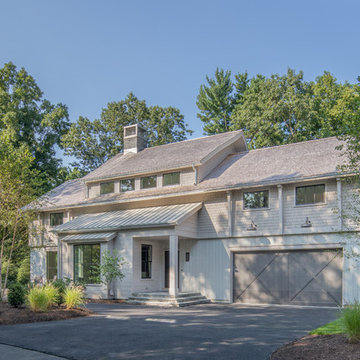
Mittelgroßes, Zweistöckiges Country Einfamilienhaus mit grauer Fassadenfarbe, Satteldach und Schindeldach in New York
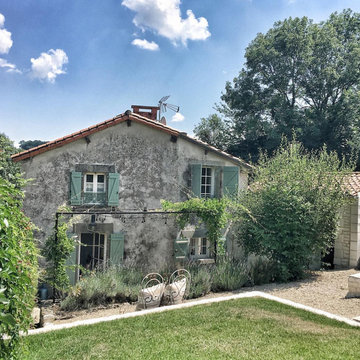
Zweistöckiges Landhaus Einfamilienhaus mit grauer Fassadenfarbe, Satteldach und Ziegeldach in Los Angeles
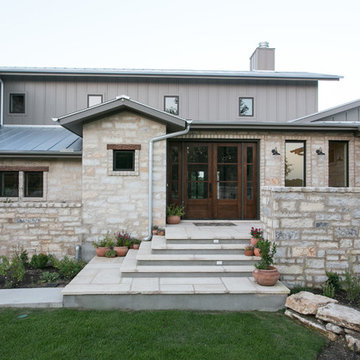
Großes, Zweistöckiges Country Einfamilienhaus mit Steinfassade, grauer Fassadenfarbe, Satteldach und Blechdach in Austin
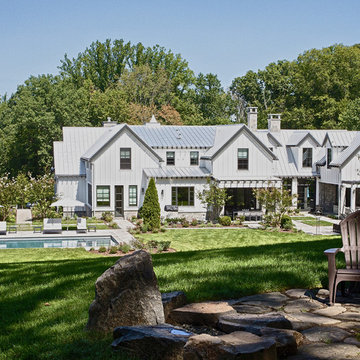
Geräumiges, Zweistöckiges Landhausstil Einfamilienhaus mit Mix-Fassade, grauer Fassadenfarbe, Satteldach und Blechdach in New York
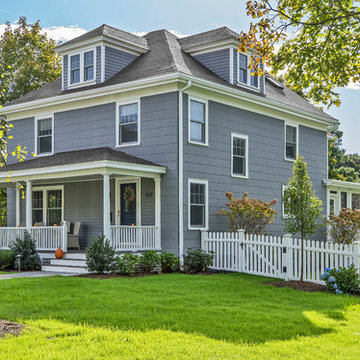
Richard Mandelkorn
Dreistöckiges Landhausstil Haus mit Faserzement-Fassade, grauer Fassadenfarbe und Walmdach in Boston
Dreistöckiges Landhausstil Haus mit Faserzement-Fassade, grauer Fassadenfarbe und Walmdach in Boston
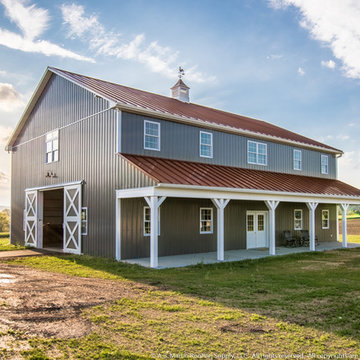
A beautiful storage shed with plenty of room for the classic cars and tractors. Featuring a Colonial Red ABSeam Roof with Charcoal ABM Panel Sides and Bright White Trim.
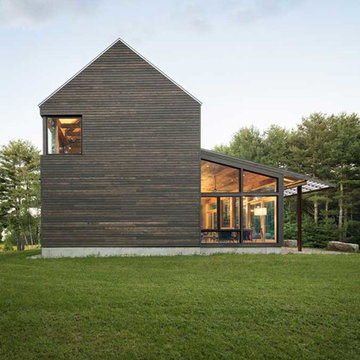
The owner’s goal was to create a lifetime family home using salvaged materials from an antique farmhouse and barn that had stood on another portion of the site. The timber roof structure, as well as interior wood cladding, and interior doors were salvaged from that house, while sustainable new materials (Maine cedar, hemlock timber and steel) and salvaged cabinetry and fixtures from a mid-century-modern teardown were interwoven to create a modern house with a strong connection to the past. Integrity® Wood-Ultrex® windows and doors were a perfect fit for this project. Integrity provided the only combination of a durable, thermally efficient exterior frame combined with a true wood interior.
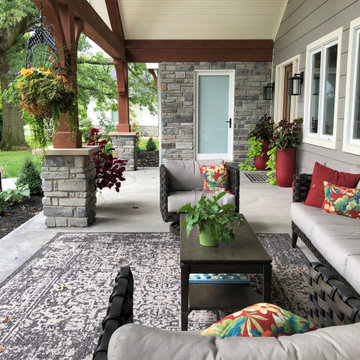
Geräumiges, Einstöckiges Landhausstil Einfamilienhaus mit Mix-Fassade, grauer Fassadenfarbe, Satteldach, Schindeldach, schwarzem Dach und Verschalung in Cincinnati
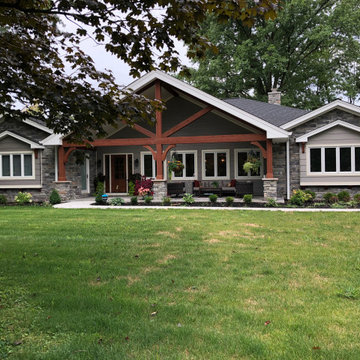
Geräumiges, Einstöckiges Landhaus Einfamilienhaus mit Mix-Fassade, grauer Fassadenfarbe, Satteldach, Schindeldach, schwarzem Dach und Verschalung in Cincinnati
Landhausstil Häuser mit grauer Fassadenfarbe Ideen und Design
5