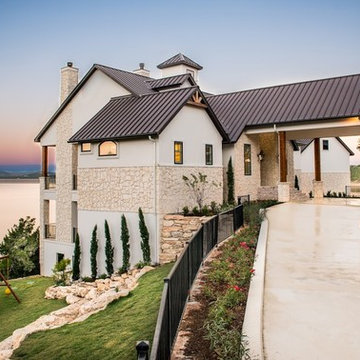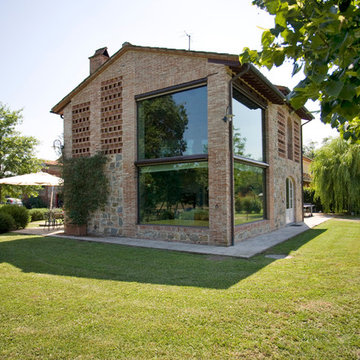Landhausstil Häuser mit Satteldach Ideen und Design
Suche verfeinern:
Budget
Sortieren nach:Heute beliebt
61 – 80 von 12.396 Fotos
1 von 3
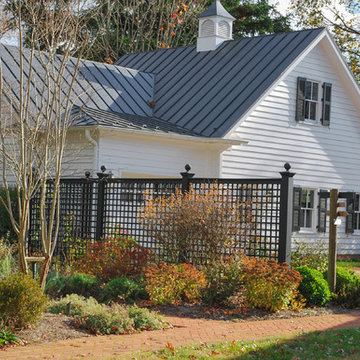
Mittelgroße, Einstöckige Landhausstil Holzfassade Haus mit weißer Fassadenfarbe und Satteldach in Washington, D.C.

Casey Woods
Mittelgroßes, Einstöckiges Landhaus Haus mit Vinylfassade, grauer Fassadenfarbe und Satteldach in Austin
Mittelgroßes, Einstöckiges Landhaus Haus mit Vinylfassade, grauer Fassadenfarbe und Satteldach in Austin
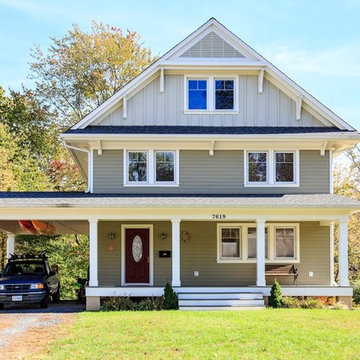
KU Downs
Mittelgroßes, Dreistöckiges Country Haus mit Vinylfassade, beiger Fassadenfarbe und Satteldach in Washington, D.C.
Mittelgroßes, Dreistöckiges Country Haus mit Vinylfassade, beiger Fassadenfarbe und Satteldach in Washington, D.C.

Zweistöckiges, Großes Country Haus mit weißer Fassadenfarbe, Satteldach und Blechdach in Baltimore
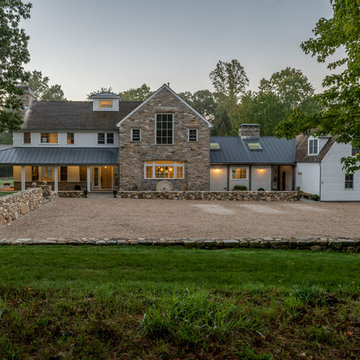
Mittelgroße, Zweistöckige Landhausstil Holzfassade Haus mit weißer Fassadenfarbe und Satteldach in New York
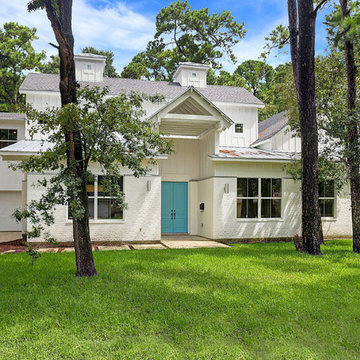
Großes, Zweistöckiges Landhausstil Einfamilienhaus mit Mix-Fassade, weißer Fassadenfarbe, Satteldach und Schindeldach in Houston
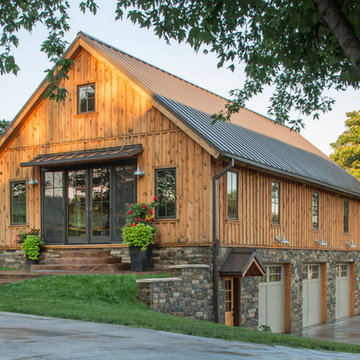
A post and beam barn serves as a secondary garage. There is also living space above for entertaining.
Dreistöckiges Landhaus Haus mit Mix-Fassade, beiger Fassadenfarbe und Satteldach in Omaha
Dreistöckiges Landhaus Haus mit Mix-Fassade, beiger Fassadenfarbe und Satteldach in Omaha
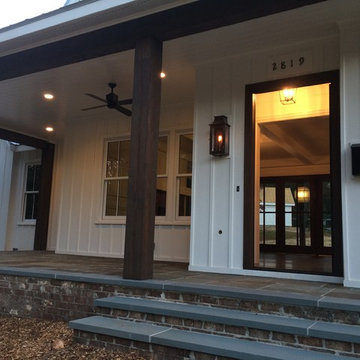
Mittelgroßes, Zweistöckiges Landhausstil Einfamilienhaus mit Faserzement-Fassade, weißer Fassadenfarbe, Satteldach und Blechdach in Raleigh
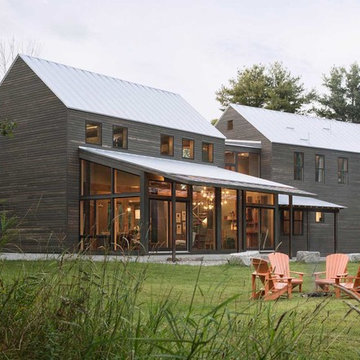
The owner’s goal was to create a lifetime family home using salvaged materials from an antique farmhouse and barn that had stood on another portion of the site. The timber roof structure, as well as interior wood cladding, and interior doors were salvaged from that house, while sustainable new materials (Maine cedar, hemlock timber and steel) and salvaged cabinetry and fixtures from a mid-century-modern teardown were interwoven to create a modern house with a strong connection to the past. Integrity® Wood-Ultrex® windows and doors were a perfect fit for this project. Integrity provided the only combination of a durable, thermally efficient exterior frame combined with a true wood interior.
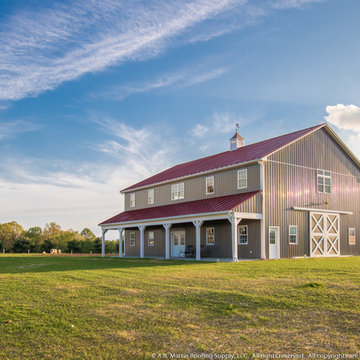
A beautiful storage shed with plenty of room for the classic cars and tractors. Featuring a Colonial Red ABSeam Roof with Charcoal ABM Panel Sides and Bright White Trim.
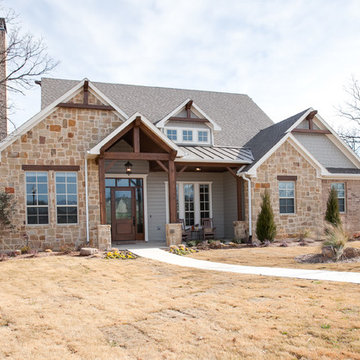
Ariana Miller with ANM Photography. www.anmphoto.com
Großes, Einstöckiges Country Haus mit Mix-Fassade, beiger Fassadenfarbe und Satteldach in Dallas
Großes, Einstöckiges Country Haus mit Mix-Fassade, beiger Fassadenfarbe und Satteldach in Dallas
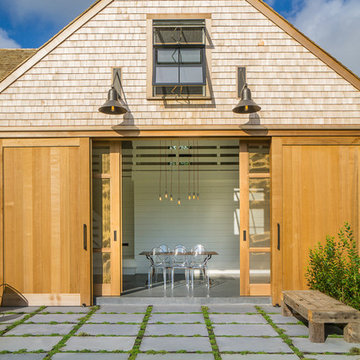
This traditional Cape Cod barn is a pool house with changing rooms and a half bath. The pool filtration and mechanical devices are hidden from view behind the barn. The location of the pool filtration system is behind the building to reduce noise. The building contains a garage and a storage area for pool supplies. The dining area has a poured concrete floor. Creeping thyme grows between the stones. Sliding barn doors have copper screens and open on to the pool and backyard of this Summer Home.
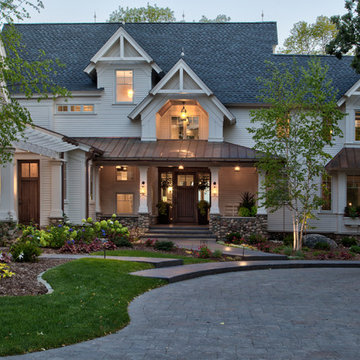
Saari & Forrai Photography
MSI Custom Homes, LLC
Großes, Zweistöckiges Country Einfamilienhaus mit weißer Fassadenfarbe, Satteldach und Schindeldach in Minneapolis
Großes, Zweistöckiges Country Einfamilienhaus mit weißer Fassadenfarbe, Satteldach und Schindeldach in Minneapolis
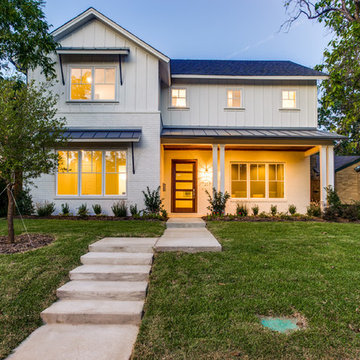
Zweistöckiges, Mittelgroßes Landhausstil Haus mit weißer Fassadenfarbe, Mix-Fassade, Satteldach und Blechdach in Dallas
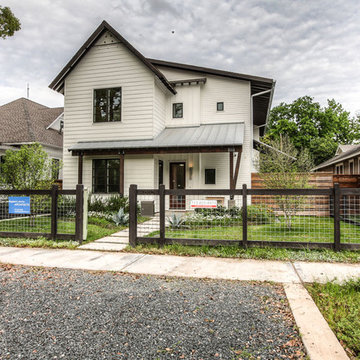
Mittelgroßes, Zweistöckiges Landhausstil Haus mit Faserzement-Fassade, weißer Fassadenfarbe und Satteldach in Houston
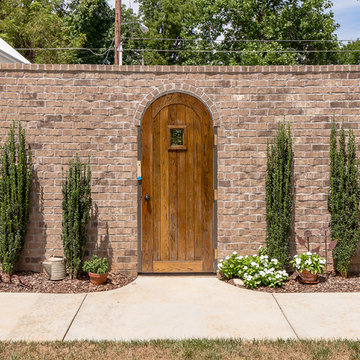
Mittelgroße, Zweistöckige Landhausstil Holzfassade Haus mit weißer Fassadenfarbe und Satteldach in Nashville
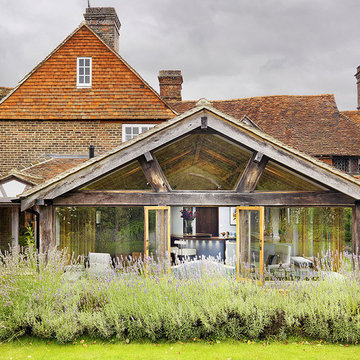
Thoughtful kitchen extension as viewed from garden
Großes, Dreistöckiges Landhaus Haus mit Backsteinfassade, roter Fassadenfarbe und Satteldach in London
Großes, Dreistöckiges Landhaus Haus mit Backsteinfassade, roter Fassadenfarbe und Satteldach in London
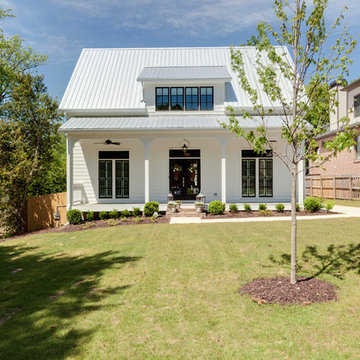
See it 360
Mittelgroße, Zweistöckige Landhaus Holzfassade Haus mit weißer Fassadenfarbe und Satteldach in Atlanta
Mittelgroße, Zweistöckige Landhaus Holzfassade Haus mit weißer Fassadenfarbe und Satteldach in Atlanta
Landhausstil Häuser mit Satteldach Ideen und Design
4
