Landhausstil Hausbar mit braunem Holzboden Ideen und Design
Suche verfeinern:
Budget
Sortieren nach:Heute beliebt
141 – 160 von 289 Fotos
1 von 3
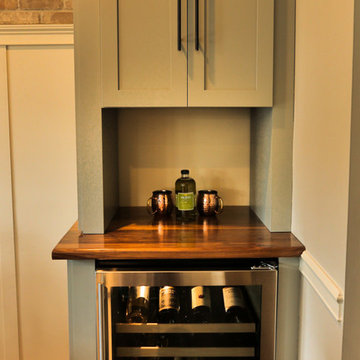
Einzeilige, Kleine Country Hausbar ohne Waschbecken mit Schrankfronten mit vertiefter Füllung, blauen Schränken, Arbeitsplatte aus Holz, Küchenrückwand in Beige, braunem Holzboden, braunem Boden und brauner Arbeitsplatte in New York
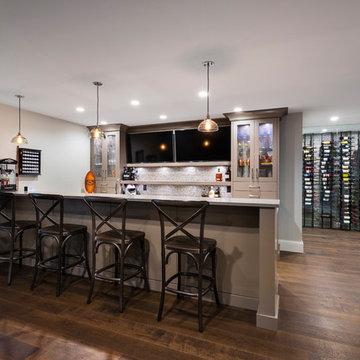
photography: Paul Grdina
Zweizeilige, Große Landhausstil Hausbar mit Bartheke, Unterbauwaschbecken, flächenbündigen Schrankfronten, grauen Schränken, Quarzwerkstein-Arbeitsplatte, Küchenrückwand in Grau, Rückwand aus Mosaikfliesen, braunem Holzboden, braunem Boden und grauer Arbeitsplatte in Vancouver
Zweizeilige, Große Landhausstil Hausbar mit Bartheke, Unterbauwaschbecken, flächenbündigen Schrankfronten, grauen Schränken, Quarzwerkstein-Arbeitsplatte, Küchenrückwand in Grau, Rückwand aus Mosaikfliesen, braunem Holzboden, braunem Boden und grauer Arbeitsplatte in Vancouver
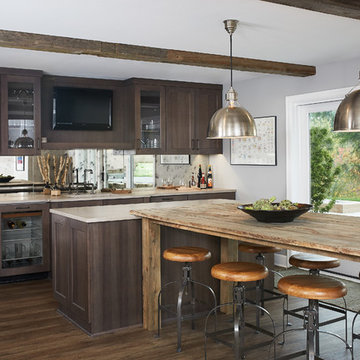
This basement bar carries the modern farmhouse feel from the main level of the house into the entertaining space downstairs. The rustic beams, stools, cabinets and tabletop bring the comfort, while the large stainless steel pendant lighting and bright windows provide the modern touches.
Ashley Avila photography, Villa Decor-Cascade
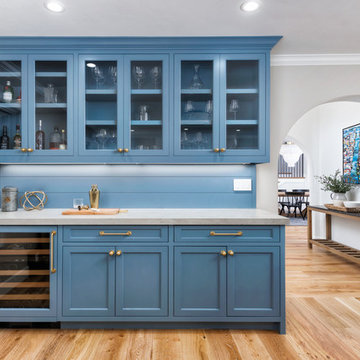
With an elegant bar on one side and a cozy fireplace on the other, this sitting room is sure to keep guests happy and entertained. Custom cabinetry and mantel, Neolith counter top and fireplace surround, and shiplap accents finish this room.
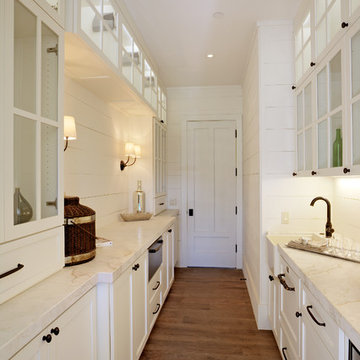
Located on a serene country lane in an exclusive neighborhood near the village of Yountville. This contemporary 7352 +/-sq. ft. farmhouse combines sophisticated contemporary style with time-honored sensibilities. Pool, fire-pit and bocce court. 2 acre, including a Cabernet vineyard. We designed all of the interior floor plan layout, finishes, fittings, and consulted on the exterior building finishes.
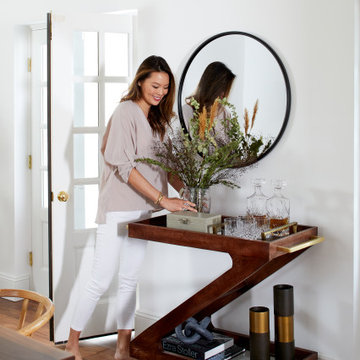
In addition to helping transform the design of the dining room and kitchen, Team KKH also had a blast styling the client's entertaining spaces for our springtime photo shoot–this meant setting the table in the chicest way, stocking the bar cart beautifully, and gathering fresh blooms (some right from the home’s backyard right there in Far Hills) to set the mood.

Große Landhaus Hausbar ohne Waschbecken mit Barwagen, Schrankfronten im Shaker-Stil, grauen Schränken, Marmor-Arbeitsplatte, Küchenrückwand in Rosa, Rückwand aus Keramikfliesen, braunem Holzboden, braunem Boden und grauer Arbeitsplatte in Austin

Designing this spec home meant envisioning the future homeowners, without actually meeting them. The family we created that lives here while we were designing prefers clean simple spaces that exude character reminiscent of the historic neighborhood. By using substantial moldings and built-ins throughout the home feels like it’s been here for one hundred years. Yet with the fresh color palette rooted in nature it feels like home for a modern family.
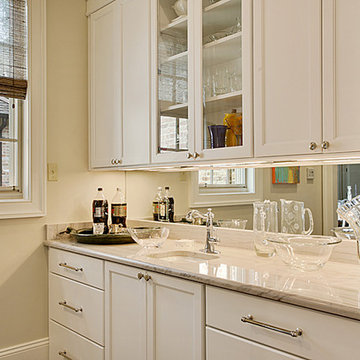
Einzeilige, Große Landhaus Hausbar mit Bartresen, Unterbauwaschbecken, Schrankfronten im Shaker-Stil, weißen Schränken, Marmor-Arbeitsplatte, bunter Rückwand, Rückwand aus Spiegelfliesen und braunem Holzboden in New Orleans
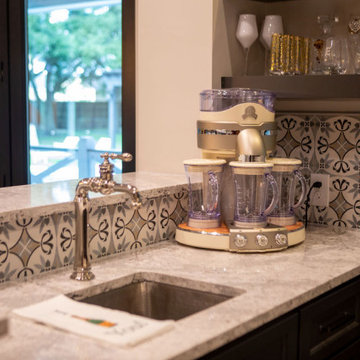
Mittelgroße Country Hausbar in U-Form mit Bartresen, Schrankfronten mit vertiefter Füllung, schwarzen Schränken, Küchenrückwand in Schwarz, Rückwand aus Keramikfliesen, braunem Holzboden, braunem Boden und grauer Arbeitsplatte in Houston
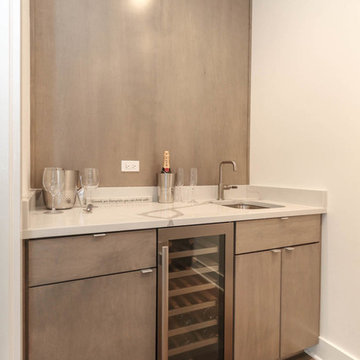
This photo was taken at DJK Custom Homes new Parker IV Eco-Smart model home in Stewart Ridge of Plainfield, Illinois.
Mittelgroße Landhausstil Hausbar mit Bartresen, Unterbauwaschbecken, flächenbündigen Schrankfronten, grauen Schränken, Quarzwerkstein-Arbeitsplatte, Küchenrückwand in Grau, Rückwand aus Holz, braunem Holzboden, braunem Boden und weißer Arbeitsplatte in Chicago
Mittelgroße Landhausstil Hausbar mit Bartresen, Unterbauwaschbecken, flächenbündigen Schrankfronten, grauen Schränken, Quarzwerkstein-Arbeitsplatte, Küchenrückwand in Grau, Rückwand aus Holz, braunem Holzboden, braunem Boden und weißer Arbeitsplatte in Chicago
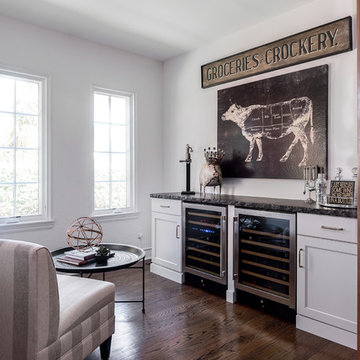
1920s Farmhouse Kitchen - modernized for a 1920s house in Orlando, Florida.
Einzeilige, Mittelgroße Landhausstil Hausbar mit Bartresen, Schrankfronten mit vertiefter Füllung, weißen Schränken, Speckstein-Arbeitsplatte, braunem Holzboden, braunem Boden und grauer Arbeitsplatte in Tampa
Einzeilige, Mittelgroße Landhausstil Hausbar mit Bartresen, Schrankfronten mit vertiefter Füllung, weißen Schränken, Speckstein-Arbeitsplatte, braunem Holzboden, braunem Boden und grauer Arbeitsplatte in Tampa
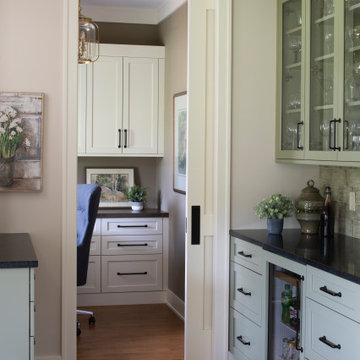
Builder: Michels Homes
Architecture: Alexander Design Group
Photography: Scott Amundson Photography
Einzeilige, Kleine Landhausstil Hausbar mit trockener Bar, Schrankfronten mit vertiefter Füllung, grünen Schränken, Granit-Arbeitsplatte, Küchenrückwand in Grün, Rückwand aus Keramikfliesen, braunem Holzboden, braunem Boden und schwarzer Arbeitsplatte in Minneapolis
Einzeilige, Kleine Landhausstil Hausbar mit trockener Bar, Schrankfronten mit vertiefter Füllung, grünen Schränken, Granit-Arbeitsplatte, Küchenrückwand in Grün, Rückwand aus Keramikfliesen, braunem Holzboden, braunem Boden und schwarzer Arbeitsplatte in Minneapolis
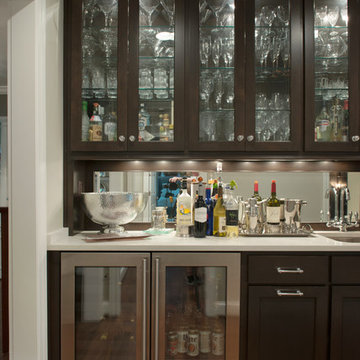
Matt Koucerek
Einzeilige Landhausstil Hausbar mit Bartresen, Glasfronten, dunklen Holzschränken und braunem Holzboden in Kansas City
Einzeilige Landhausstil Hausbar mit Bartresen, Glasfronten, dunklen Holzschränken und braunem Holzboden in Kansas City
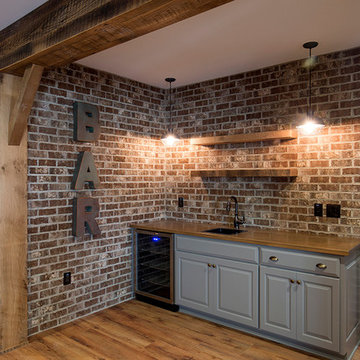
Einzeilige, Mittelgroße Landhausstil Hausbar mit Bartresen, Unterbauwaschbecken, profilierten Schrankfronten, grauen Schränken, Arbeitsplatte aus Holz, Küchenrückwand in Braun, Rückwand aus Backstein und braunem Holzboden in Kolumbus
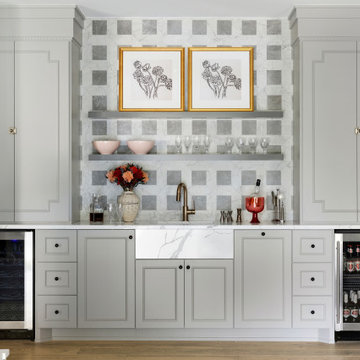
Einzeilige Country Hausbar mit Schrankfronten mit vertiefter Füllung, grauen Schränken, Küchenrückwand in Grau, braunem Holzboden, braunem Boden und weißer Arbeitsplatte in Minneapolis
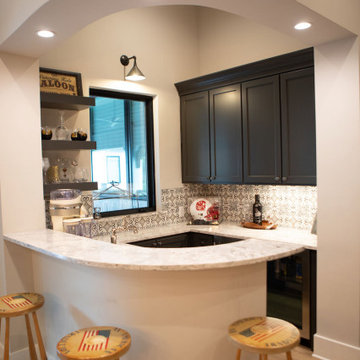
Mittelgroße Landhaus Hausbar in U-Form mit Bartresen, Schrankfronten mit vertiefter Füllung, schwarzen Schränken, Küchenrückwand in Schwarz, Rückwand aus Keramikfliesen, braunem Holzboden, braunem Boden und grauer Arbeitsplatte in Houston
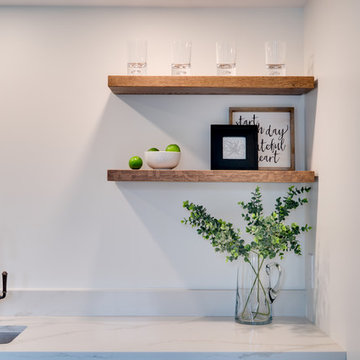
Dining area features a wet bar with white shaker cabinetry, quartz countertop, and oak floating shelves.
Große Landhaus Hausbar mit Bartresen, Unterbauwaschbecken, Schrankfronten im Shaker-Stil, weißen Schränken, Quarzwerkstein-Arbeitsplatte, braunem Holzboden und weißer Arbeitsplatte in Philadelphia
Große Landhaus Hausbar mit Bartresen, Unterbauwaschbecken, Schrankfronten im Shaker-Stil, weißen Schränken, Quarzwerkstein-Arbeitsplatte, braunem Holzboden und weißer Arbeitsplatte in Philadelphia
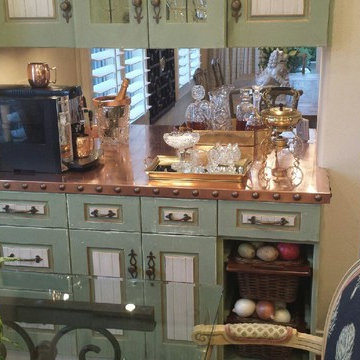
Before Photo
We were asked to update the built in cabinetry of this small wet bar. Previous homeowners had painted the cabinets and the copper counter top.
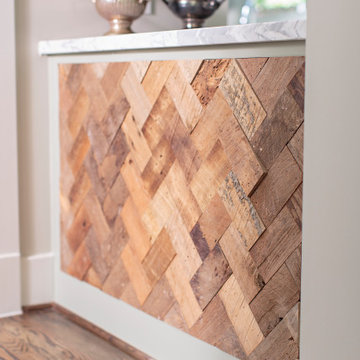
Designing this spec home meant envisioning the future homeowners, without actually meeting them. The family we created that lives here while we were designing prefers clean simple spaces that exude character reminiscent of the historic neighborhood. By using substantial moldings and built-ins throughout the home feels like it’s been here for one hundred years. Yet with the fresh color palette rooted in nature it feels like home for a modern family.
Landhausstil Hausbar mit braunem Holzboden Ideen und Design
8