Landhausstil Hausbar mit profilierten Schrankfronten Ideen und Design
Suche verfeinern:
Budget
Sortieren nach:Heute beliebt
1 – 20 von 103 Fotos
1 von 3

Große Landhaus Hausbar in U-Form mit Bartheke, Unterbauwaschbecken, profilierten Schrankfronten, braunen Schränken, Rückwand aus Spiegelfliesen, hellem Holzboden und grauer Arbeitsplatte in Austin

Design, Fabrication, Install & Photography By MacLaren Kitchen and Bath
Designer: Mary Skurecki
Wet Bar: Mouser/Centra Cabinetry with full overlay, Reno door/drawer style with Carbide paint. Caesarstone Pebble Quartz Countertops with eased edge detail (By MacLaren).
TV Area: Mouser/Centra Cabinetry with full overlay, Orleans door style with Carbide paint. Shelving, drawers, and wood top to match the cabinetry with custom crown and base moulding.
Guest Room/Bath: Mouser/Centra Cabinetry with flush inset, Reno Style doors with Maple wood in Bedrock Stain. Custom vanity base in Full Overlay, Reno Style Drawer in Matching Maple with Bedrock Stain. Vanity Countertop is Everest Quartzite.
Bench Area: Mouser/Centra Cabinetry with flush inset, Reno Style doors/drawers with Carbide paint. Custom wood top to match base moulding and benches.
Toy Storage Area: Mouser/Centra Cabinetry with full overlay, Reno door style with Carbide paint. Open drawer storage with roll-out trays and custom floating shelves and base moulding.
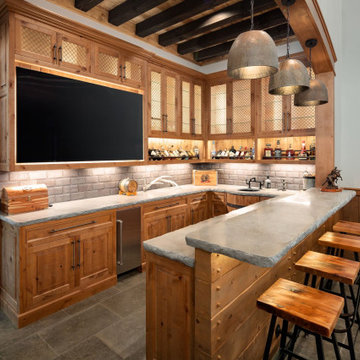
We love this fabulous bar, with concrete counter tops and custom cabinets.
Country Hausbar in U-Form mit Bartheke, Unterbauwaschbecken, profilierten Schrankfronten, hellbraunen Holzschränken, Küchenrückwand in Grau, grauem Boden und grauer Arbeitsplatte in Atlanta
Country Hausbar in U-Form mit Bartheke, Unterbauwaschbecken, profilierten Schrankfronten, hellbraunen Holzschränken, Küchenrückwand in Grau, grauem Boden und grauer Arbeitsplatte in Atlanta

Farmhouse style kitchen with reclaimed materials and shiplap walls.
Mittelgroße Landhausstil Hausbar in U-Form mit Unterbauwaschbecken, profilierten Schrankfronten, weißen Schränken, Quarzwerkstein-Arbeitsplatte, Küchenrückwand in Weiß, Rückwand aus Holzdielen, braunem Holzboden, braunem Boden und grauer Arbeitsplatte in Seattle
Mittelgroße Landhausstil Hausbar in U-Form mit Unterbauwaschbecken, profilierten Schrankfronten, weißen Schränken, Quarzwerkstein-Arbeitsplatte, Küchenrückwand in Weiß, Rückwand aus Holzdielen, braunem Holzboden, braunem Boden und grauer Arbeitsplatte in Seattle

Redesigning the bar improves the flow with the rest of the basement allowing for easy access in and out of the bar. This beautiful table was custom made from reclaimed wood and serves as a buffet space, game table, dining table, or a spot to sit and have a drink.
Instead of having a flooring change from carpet and to tile, this wood-look luxury vinyl plank was installed. The flow is improved and the space feels larger.
The main finishes are neutral with a mix of rustic, traditional, and coastal styles. The painted cabinetry contrasts nicely with the stained table and flooring. Pops of blue are seen in the accessories.
Photo by: Beth Skogen

Using the home’s Victorian architecture and existing mill-work as inspiration we remodeled an antique home to its vintage roots. First focus was to restore the kitchen, but an addition seemed to be in order as the homeowners wanted a cheery breakfast room. The Client dreamt of a built-in buffet to house their many collections and a wet bar for casual entertaining. Using Pavilion Raised inset doorstyle cabinetry, we provided a hutch with plenty of storage, mullioned glass doors for displaying antique glassware and period details such as chamfers, wainscot panels and valances. To the right we accommodated a wet bar complete with two under-counter refrigerator units, a vessel sink, and reclaimed wood shelves. The rustic hand painted dining table with its colorful mix of chairs, the owner’s collection of colorful accessories and whimsical light fixtures, plus a bay window seat complete the room.
The mullioned glass door display cabinets have a specialty cottage red beadboard interior to tie in with the red furniture accents. The backsplash features a framed panel with Wood-Mode’s scalloped inserts at the buffet (sized to compliment the cabinetry above) and tin tiles at the bar. The hutch’s light valance features a curved corner detail and edge bead integrated right into the cabinets’ bottom rail. Also note the decorative integrated panels on the under-counter refrigerator drawers. Also, the client wanted to have a small TV somewhere, so we placed it in the center of the hutch, behind doors. The inset hinges allow the doors to swing fully open when the TV is on; the rest of the time no one would know it was there.

Mittelgroße Landhaus Hausbar in U-Form mit Bartheke, Unterbauwaschbecken, profilierten Schrankfronten, schwarzen Schränken, Granit-Arbeitsplatte, Küchenrückwand in Beige, Rückwand aus Keramikfliesen, dunklem Holzboden, braunem Boden und beiger Arbeitsplatte in St. Louis
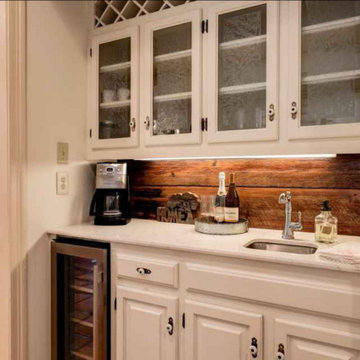
After
Einzeilige Landhaus Hausbar mit Bartresen, Unterbauwaschbecken, profilierten Schrankfronten, weißen Schränken, Quarzit-Arbeitsplatte, Rückwand aus Holz, Terrakottaboden, weißer Arbeitsplatte und Küchenrückwand in Braun in Dallas
Einzeilige Landhaus Hausbar mit Bartresen, Unterbauwaschbecken, profilierten Schrankfronten, weißen Schränken, Quarzit-Arbeitsplatte, Rückwand aus Holz, Terrakottaboden, weißer Arbeitsplatte und Küchenrückwand in Braun in Dallas
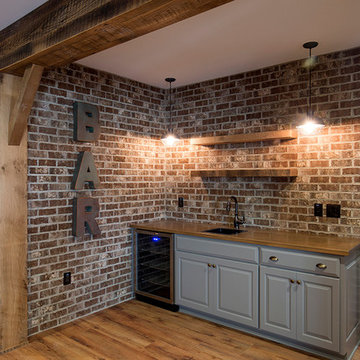
Einzeilige, Mittelgroße Landhausstil Hausbar mit Bartresen, Unterbauwaschbecken, profilierten Schrankfronten, grauen Schränken, Arbeitsplatte aus Holz, Küchenrückwand in Braun, Rückwand aus Backstein und braunem Holzboden in Kolumbus
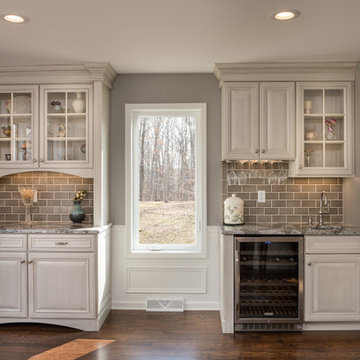
Mittelgroße, Einzeilige Landhaus Hausbar mit profilierten Schrankfronten, weißen Schränken, Küchenrückwand in Grau, dunklem Holzboden, Bartresen, Unterbauwaschbecken, Granit-Arbeitsplatte, Rückwand aus Metrofliesen und braunem Boden in Boston

This space was perfect for open shelves and wine cooler to finish off the large adjacent kitchen.
Große Landhaus Hausbar ohne Waschbecken in L-Form mit trockener Bar, profilierten Schrankfronten, Küchenrückwand in Weiß, Rückwand aus Metrofliesen, Laminat, grauem Boden und grauer Arbeitsplatte in Santa Barbara
Große Landhaus Hausbar ohne Waschbecken in L-Form mit trockener Bar, profilierten Schrankfronten, Küchenrückwand in Weiß, Rückwand aus Metrofliesen, Laminat, grauem Boden und grauer Arbeitsplatte in Santa Barbara
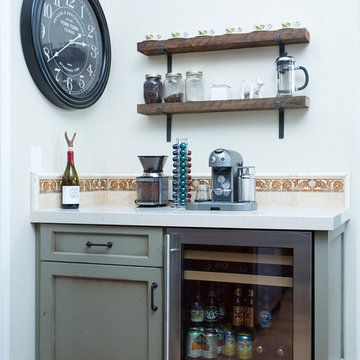
Jan Kepler Designer,
Plato Woodwork Custom Cabinetry,
Contractor: Frank Cullen,
Photography:: Elliott Johnson
Große Landhaus Hausbar in L-Form mit Unterbauwaschbecken, profilierten Schrankfronten, dunklen Holzschränken, Quarzwerkstein-Arbeitsplatte, Küchenrückwand in Beige, Rückwand aus Steinfliesen und braunem Holzboden in San Luis Obispo
Große Landhaus Hausbar in L-Form mit Unterbauwaschbecken, profilierten Schrankfronten, dunklen Holzschränken, Quarzwerkstein-Arbeitsplatte, Küchenrückwand in Beige, Rückwand aus Steinfliesen und braunem Holzboden in San Luis Obispo
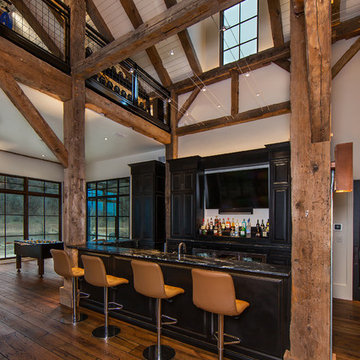
The lighting design in this rustic barn with a modern design was the designed and built by lighting designer Mike Moss. This was not only a dream to shoot because of my love for rustic architecture but also because the lighting design was so well done it was a ease to capture. Photography by Vernon Wentz of Ad Imagery
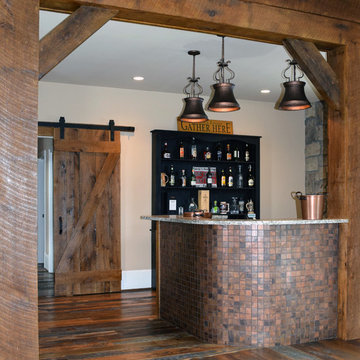
Große Landhausstil Hausbar in L-Form mit Bartresen, Granit-Arbeitsplatte, Rückwand aus Metallfliesen, braunem Holzboden, Unterbauwaschbecken, profilierten Schrankfronten, hellbraunen Holzschränken und Küchenrückwand in Braun in Baltimore
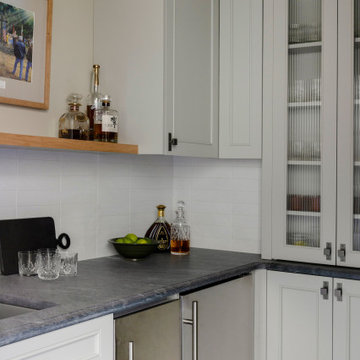
Mittelgroße Country Hausbar in L-Form mit Bartresen, Einbauwaschbecken, profilierten Schrankfronten, grünen Schränken, Marmor-Arbeitsplatte, Küchenrückwand in Weiß, Rückwand aus Backstein und grauer Arbeitsplatte in San Francisco

Deborah Walker
Einzeilige, Mittelgroße Landhausstil Hausbar ohne Waschbecken mit Bartresen, profilierten Schrankfronten, schwarzen Schränken, Küchenrückwand in Braun, Rückwand aus Metrofliesen, Teppichboden und beigem Boden in Wichita
Einzeilige, Mittelgroße Landhausstil Hausbar ohne Waschbecken mit Bartresen, profilierten Schrankfronten, schwarzen Schränken, Küchenrückwand in Braun, Rückwand aus Metrofliesen, Teppichboden und beigem Boden in Wichita
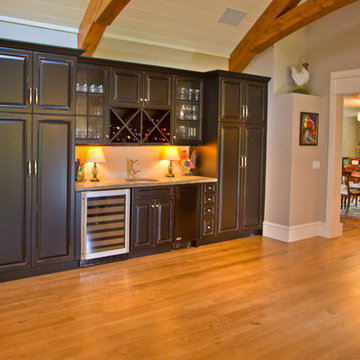
Einzeilige, Kleine Landhaus Hausbar mit Bartresen, Unterbauwaschbecken, profilierten Schrankfronten, schwarzen Schränken, braunem Holzboden und braunem Boden in Grand Rapids
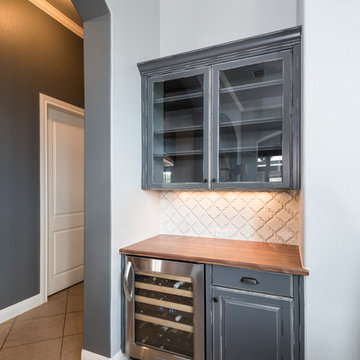
Walnut Wine bar nook with distressed grey cabinets.
http://www.houzz.com/pro/erikabrownedwards/erika-brown-photography
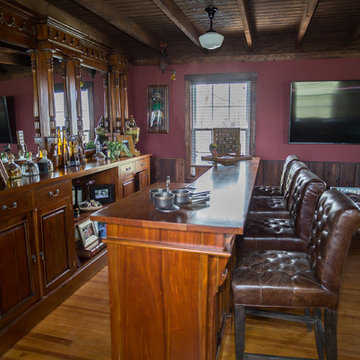
Zweizeilige, Mittelgroße Landhaus Hausbar mit Bartheke, hellbraunen Holzschränken, Arbeitsplatte aus Holz, Rückwand aus Spiegelfliesen, braunem Holzboden, braunem Boden und profilierten Schrankfronten in Washington, D.C.
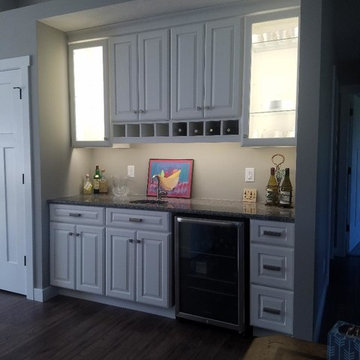
Medallion Cabinetry:
Brookhill Raised Panel
White Icing on Maple Wood
Smoke Island on Maple Wood (Not Shown)
Countertop:
Hand- Selected Granite- Caledonia
Accessories/ Fixtures:
Delta Single Handle Bar Faucet
C-Tech 16-Gauge Single Bowl
Amerock Hardware
Landhausstil Hausbar mit profilierten Schrankfronten Ideen und Design
1