Landhausstil Hauswirtschaftsraum mit Küchenrückwand in Weiß Ideen und Design
Suche verfeinern:
Budget
Sortieren nach:Heute beliebt
81 – 100 von 251 Fotos
1 von 3
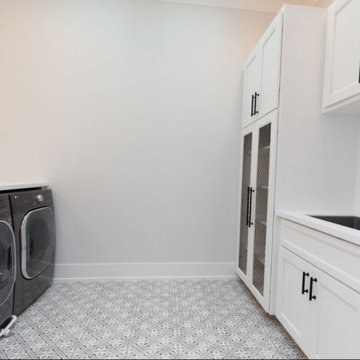
Eye catching glass doors in this laundry room are the highlight of the room!
Große Country Waschküche mit Unterbauwaschbecken, Schrankfronten im Shaker-Stil, weißen Schränken, Quarzwerkstein-Arbeitsplatte, Küchenrückwand in Weiß, Rückwand aus Mosaikfliesen, weißer Wandfarbe, Porzellan-Bodenfliesen, Waschmaschine und Trockner integriert, grauem Boden und weißer Arbeitsplatte in Chicago
Große Country Waschküche mit Unterbauwaschbecken, Schrankfronten im Shaker-Stil, weißen Schränken, Quarzwerkstein-Arbeitsplatte, Küchenrückwand in Weiß, Rückwand aus Mosaikfliesen, weißer Wandfarbe, Porzellan-Bodenfliesen, Waschmaschine und Trockner integriert, grauem Boden und weißer Arbeitsplatte in Chicago
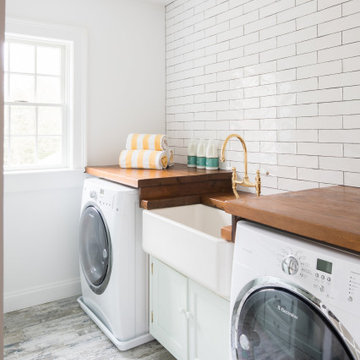
Sometimes what you’re looking for is right in your own backyard. This is what our Darien Reno Project homeowners decided as we launched into a full house renovation beginning in 2017. The project lasted about one year and took the home from 2700 to 4000 square feet.

Mittelgroße Landhaus Waschküche mit Landhausspüle, Schrankfronten mit vertiefter Füllung, weißen Schränken, Marmor-Arbeitsplatte, Küchenrückwand in Weiß, Rückwand aus Porzellanfliesen, weißer Wandfarbe, dunklem Holzboden, Waschmaschine und Trockner integriert, braunem Boden, weißer Arbeitsplatte und gewölbter Decke in Austin
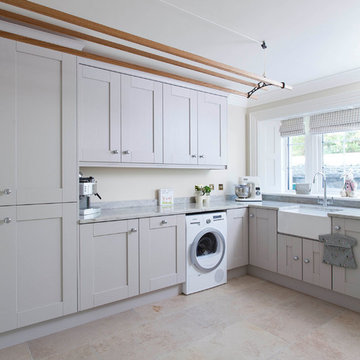
This beautifully designed and lovingly crafted bespoke handcrafted kitchen features a four panelled slip detailed door. The 30mm tulip wood cabintery has been handpainted in Farrow & Ball Old White with island in Pigeon and wall panelling in Slipper Satin. An Iroko breakfast bar brings warmth and texture, while contrasting nicely with the 30mm River White granite work surface. Images Infinity Media
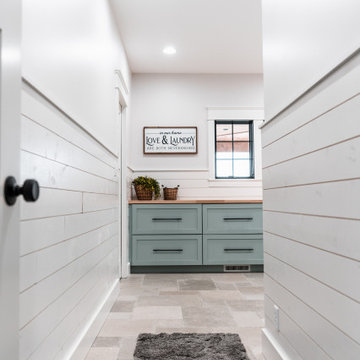
Fields of corn stalks outside the window compliment the blue cabinetry of this beautiful laundry. The warm wood butcher block top is a nice contrast.
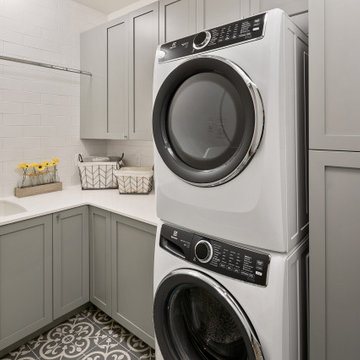
The Victoria's Laundry Room combines practicality and style with its thoughtful design elements. Gray cabinets with silver hardware offer ample storage space for laundry essentials, keeping the room organized and clutter-free. The white subway tile adds a classic and clean aesthetic to the walls, providing a timeless backdrop for the space. Stacked gray laundry machines optimize vertical space, maximizing efficiency in laundry tasks. A white countertop provides a convenient folding area, while a utility sink adds functionality for hand-washing or other cleaning tasks. The Victoria's Laundry Room is designed to streamline the laundry routine, making it a functional and aesthetically pleasing space in the home.
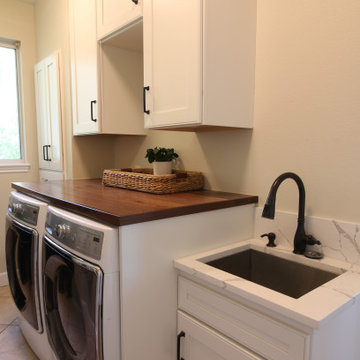
Zweizeilige, Kleine Landhausstil Waschküche mit Waschbecken, flächenbündigen Schrankfronten, weißen Schränken, Arbeitsplatte aus Holz, Küchenrückwand in Weiß, Rückwand aus Quarzwerkstein, beiger Wandfarbe, Keramikboden, Waschmaschine und Trockner nebeneinander, beigem Boden und brauner Arbeitsplatte in Denver

Relocating the kitchen in a whole-house renovation/addition project gave us space for a new pantry and this convenient laundry room.
© Jeffrey Totaro, 2023

A Laundry with a view and an organized tall storage cabinet for cleaning supplies and equipment
Multifunktionaler, Mittelgroßer Landhaus Hauswirtschaftsraum in U-Form mit flächenbündigen Schrankfronten, grünen Schränken, Quarzwerkstein-Arbeitsplatte, Küchenrückwand in Weiß, Rückwand aus Quarzwerkstein, beiger Wandfarbe, Laminat, Waschmaschine und Trockner nebeneinander, braunem Boden, weißer Arbeitsplatte und eingelassener Decke in San Francisco
Multifunktionaler, Mittelgroßer Landhaus Hauswirtschaftsraum in U-Form mit flächenbündigen Schrankfronten, grünen Schränken, Quarzwerkstein-Arbeitsplatte, Küchenrückwand in Weiß, Rückwand aus Quarzwerkstein, beiger Wandfarbe, Laminat, Waschmaschine und Trockner nebeneinander, braunem Boden, weißer Arbeitsplatte und eingelassener Decke in San Francisco
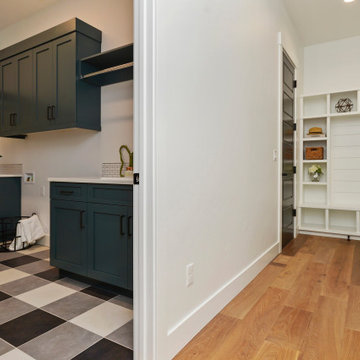
Just because the laundry room and mudroom is where the dirty work happens doesn't mean it shouldn't be beautiful. Well-designed storage and ample space makes this area the real "control center" of the home.

Mittelgroße Country Waschküche in L-Form mit integriertem Waschbecken, Schrankfronten im Shaker-Stil, weißen Schränken, Quarzit-Arbeitsplatte, Küchenrückwand in Weiß, Rückwand aus Quarzwerkstein, weißer Wandfarbe, Terrakottaboden, Waschmaschine und Trockner nebeneinander, buntem Boden, weißer Arbeitsplatte und eingelassener Decke in Kansas City
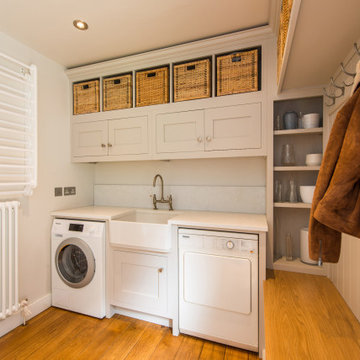
As part of a commission for a bespoke kitchen, we maximised this additional space for a utility boot room. The upper tier cabinets were designed to take a selection of storage baskets, while the tall counter slim cabinet sits in front of a pipe box and makes a great storage space for the client's selection of vases. Shoes are neatly stored out of the way with a bench in Oak above for a seated area
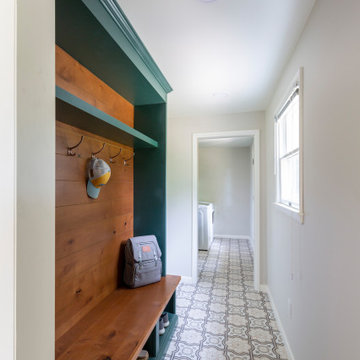
Farmhouse style laundry room in a custom green, copper accents, and a fun-pattern floor!
Einzeilige, Mittelgroße Landhausstil Waschküche mit Unterbauwaschbecken, Schrankfronten im Shaker-Stil, grünen Schränken, Quarzwerkstein-Arbeitsplatte, Küchenrückwand in Weiß, Rückwand aus Keramikfliesen, beiger Wandfarbe, Porzellan-Bodenfliesen, Waschmaschine und Trockner nebeneinander, buntem Boden und weißer Arbeitsplatte in New York
Einzeilige, Mittelgroße Landhausstil Waschküche mit Unterbauwaschbecken, Schrankfronten im Shaker-Stil, grünen Schränken, Quarzwerkstein-Arbeitsplatte, Küchenrückwand in Weiß, Rückwand aus Keramikfliesen, beiger Wandfarbe, Porzellan-Bodenfliesen, Waschmaschine und Trockner nebeneinander, buntem Boden und weißer Arbeitsplatte in New York
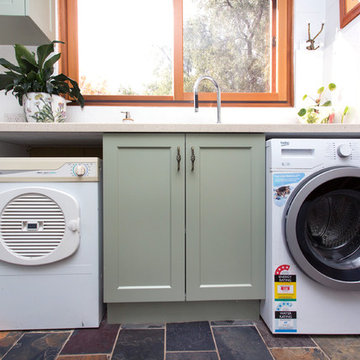
Photos by Kristy White.
Zweizeiliger, Kleiner Country Hauswirtschaftsraum mit Doppelwaschbecken, Schrankfronten im Shaker-Stil, grünen Schränken, Mineralwerkstoff-Arbeitsplatte, Küchenrückwand in Weiß, Rückwand aus Metallfliesen, Schieferboden, buntem Boden und beiger Arbeitsplatte in Sonstige
Zweizeiliger, Kleiner Country Hauswirtschaftsraum mit Doppelwaschbecken, Schrankfronten im Shaker-Stil, grünen Schränken, Mineralwerkstoff-Arbeitsplatte, Küchenrückwand in Weiß, Rückwand aus Metallfliesen, Schieferboden, buntem Boden und beiger Arbeitsplatte in Sonstige
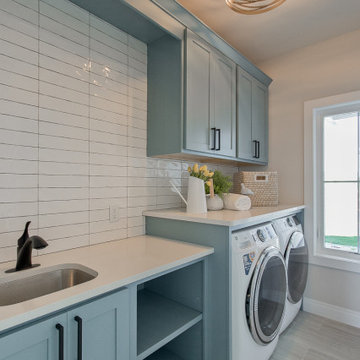
Laundry Room Floor Tile by Interceramic, Crosswinds in Brisk
Country Hauswirtschaftsraum mit Unterbauwaschbecken, Schrankfronten mit vertiefter Füllung, blauen Schränken, Quarzwerkstein-Arbeitsplatte, Küchenrückwand in Weiß, Rückwand aus Metrofliesen, Keramikboden, Waschmaschine und Trockner nebeneinander und weißer Arbeitsplatte in Sonstige
Country Hauswirtschaftsraum mit Unterbauwaschbecken, Schrankfronten mit vertiefter Füllung, blauen Schränken, Quarzwerkstein-Arbeitsplatte, Küchenrückwand in Weiß, Rückwand aus Metrofliesen, Keramikboden, Waschmaschine und Trockner nebeneinander und weißer Arbeitsplatte in Sonstige
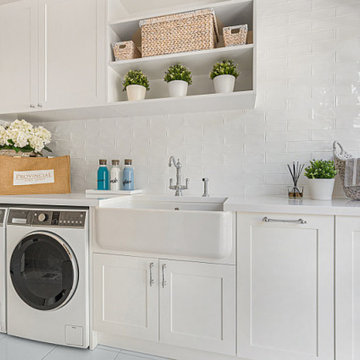
Beautiful laundry in a Melbourne Hamptons style home. White shaker cabinets with decorative chrome handles. Side by side washer and dryer with farmhouse sink. White subway tile.
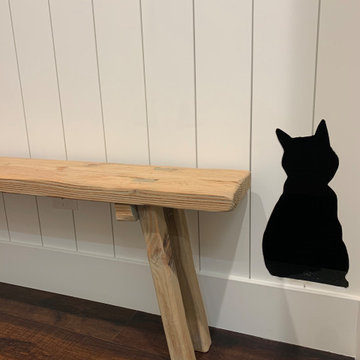
Custom cut cat door
Mittelgroße Landhaus Waschküche mit Landhausspüle, Schrankfronten im Shaker-Stil, beigen Schränken, Quarzwerkstein-Arbeitsplatte, Küchenrückwand in Weiß, Rückwand aus Holz, weißer Wandfarbe, Vinylboden, Waschmaschine und Trockner gestapelt, braunem Boden, weißer Arbeitsplatte und Holzdielenwänden
Mittelgroße Landhaus Waschküche mit Landhausspüle, Schrankfronten im Shaker-Stil, beigen Schränken, Quarzwerkstein-Arbeitsplatte, Küchenrückwand in Weiß, Rückwand aus Holz, weißer Wandfarbe, Vinylboden, Waschmaschine und Trockner gestapelt, braunem Boden, weißer Arbeitsplatte und Holzdielenwänden
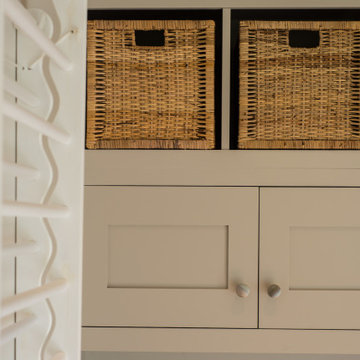
As part of a commission for a bespoke kitchen, we maximised this additional space for a utility boot room. The upper tier cabinets were designed to take a selection of storage baskets.

Farm House Laundry Project, we open this laundry closet to switch Laundry from Bathroom to Kitchen Dining Area, this way we change from small machine size to big washer and dryer.
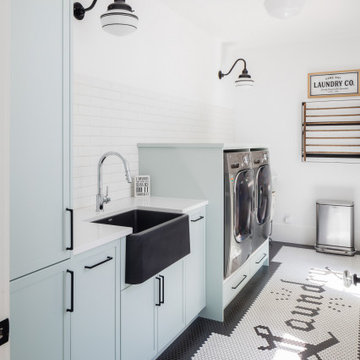
Kleiner Country Hauswirtschaftsraum mit flächenbündigen Schrankfronten, blauen Schränken, Küchenrückwand in Weiß, Rückwand aus Porzellanfliesen, weißer Wandfarbe, Waschmaschine und Trockner nebeneinander, weißem Boden und weißer Arbeitsplatte in Vancouver
Landhausstil Hauswirtschaftsraum mit Küchenrückwand in Weiß Ideen und Design
5