Landhausstil Hauswirtschaftsraum mit Waschmaschinenschrank Ideen und Design
Suche verfeinern:
Budget
Sortieren nach:Heute beliebt
1 – 20 von 64 Fotos
1 von 3
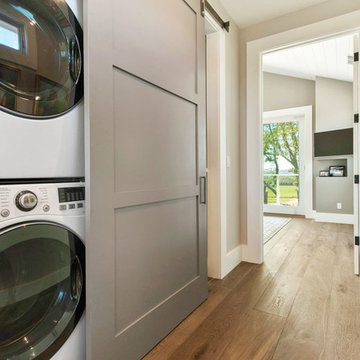
Hall laundry/office combo with sliding barn door
Einzeiliger, Kleiner Landhausstil Hauswirtschaftsraum mit Waschmaschinenschrank, dunklem Holzboden und Waschmaschine und Trockner gestapelt in San Francisco
Einzeiliger, Kleiner Landhausstil Hauswirtschaftsraum mit Waschmaschinenschrank, dunklem Holzboden und Waschmaschine und Trockner gestapelt in San Francisco

Richard Mandelkorn
A newly connected hallway leading to the master suite had the added benefit of a new laundry closet squeezed in; the original home had a cramped closet in the kitchen downstairs. The space was made efficient with a countertop for folding, a hanging drying rack and cabinet for storage. All is concealed by a traditional barn door, and lit by a new expansive window opposite.

Bespoke, Secret utility room! Doors hide a sink, water softener and the washing machine & tumble dryer!
Chris Kemp
Einzeiliger, Kleiner Landhausstil Hauswirtschaftsraum mit Waschmaschinenschrank, Einbauwaschbecken, grauen Schränken, Quarzit-Arbeitsplatte, weißer Wandfarbe, Kalkstein und Waschmaschine und Trockner gestapelt in Kent
Einzeiliger, Kleiner Landhausstil Hauswirtschaftsraum mit Waschmaschinenschrank, Einbauwaschbecken, grauen Schränken, Quarzit-Arbeitsplatte, weißer Wandfarbe, Kalkstein und Waschmaschine und Trockner gestapelt in Kent

Sue Stubbs
Mittelgroßer Country Hauswirtschaftsraum mit Schrankfronten im Shaker-Stil, weißen Schränken, Marmor-Arbeitsplatte, Küchenrückwand in Weiß, Rückwand aus Porzellanfliesen, Waschmaschinenschrank, Einbauwaschbecken, weißer Wandfarbe und braunem Holzboden in Melbourne
Mittelgroßer Country Hauswirtschaftsraum mit Schrankfronten im Shaker-Stil, weißen Schränken, Marmor-Arbeitsplatte, Küchenrückwand in Weiß, Rückwand aus Porzellanfliesen, Waschmaschinenschrank, Einbauwaschbecken, weißer Wandfarbe und braunem Holzboden in Melbourne

Farm House Laundry Project, we open this laundry closet to switch Laundry from Bathroom to Kitchen Dining Area, this way we change from small machine size to big washer and dryer.
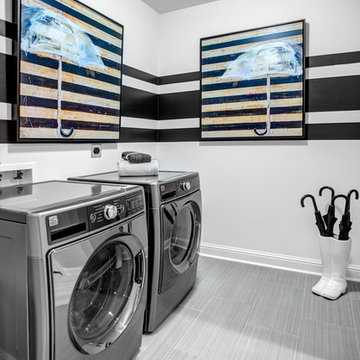
Country Hauswirtschaftsraum mit Waschmaschinenschrank, bunten Wänden, Waschmaschine und Trockner integriert und grauem Boden
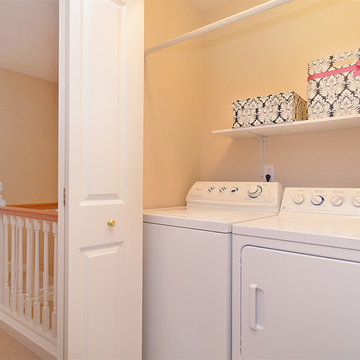
Photographer: Pattie O'Loughlin Marmon
Landhausstil Hauswirtschaftsraum mit Waschmaschinenschrank und Waschmaschine und Trockner nebeneinander in Seattle
Landhausstil Hauswirtschaftsraum mit Waschmaschinenschrank und Waschmaschine und Trockner nebeneinander in Seattle

Reclaimed beams and worn-in leather mixed with crisp linens and vintage rugs set the tone for this new interpretation of a modern farmhouse. The incorporation of eclectic pieces is offset by soft whites and European hardwood floors. When an old tree had to be removed, it was repurposed as a hand hewn vanity in the powder bath.

Einzeiliger, Kleiner Landhaus Hauswirtschaftsraum mit Waschmaschinenschrank, Schrankfronten im Shaker-Stil, schwarzen Schränken, grauer Wandfarbe, braunem Holzboden, Waschmaschine und Trockner nebeneinander und braunem Boden in Seattle
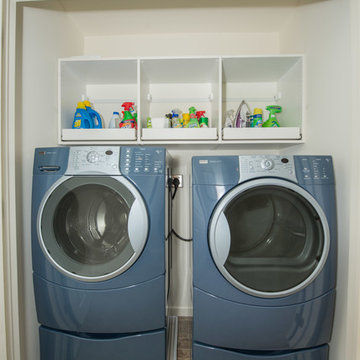
Einzeiliger, Kleiner Country Hauswirtschaftsraum mit Waschmaschinenschrank, offenen Schränken, weißen Schränken, weißer Wandfarbe und Waschmaschine und Trockner nebeneinander in Sonstige
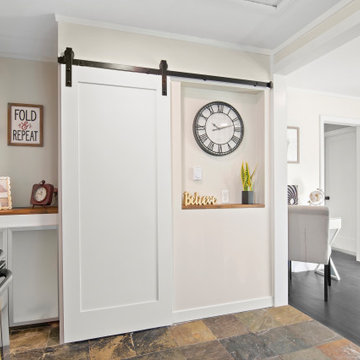
Laundry is acnosed with a barn door and accented with butcher block counters.
Landhausstil Hauswirtschaftsraum mit Waschmaschinenschrank, Arbeitsplatte aus Holz und Waschmaschine und Trockner gestapelt
Landhausstil Hauswirtschaftsraum mit Waschmaschinenschrank, Arbeitsplatte aus Holz und Waschmaschine und Trockner gestapelt

Builder: Homes by True North
Interior Designer: L. Rose Interiors
Photographer: M-Buck Studio
This charming house wraps all of the conveniences of a modern, open concept floor plan inside of a wonderfully detailed modern farmhouse exterior. The front elevation sets the tone with its distinctive twin gable roofline and hipped main level roofline. Large forward facing windows are sheltered by a deep and inviting front porch, which is further detailed by its use of square columns, rafter tails, and old world copper lighting.
Inside the foyer, all of the public spaces for entertaining guests are within eyesight. At the heart of this home is a living room bursting with traditional moldings, columns, and tiled fireplace surround. Opposite and on axis with the custom fireplace, is an expansive open concept kitchen with an island that comfortably seats four. During the spring and summer months, the entertainment capacity of the living room can be expanded out onto the rear patio featuring stone pavers, stone fireplace, and retractable screens for added convenience.
When the day is done, and it’s time to rest, this home provides four separate sleeping quarters. Three of them can be found upstairs, including an office that can easily be converted into an extra bedroom. The master suite is tucked away in its own private wing off the main level stair hall. Lastly, more entertainment space is provided in the form of a lower level complete with a theatre room and exercise space.
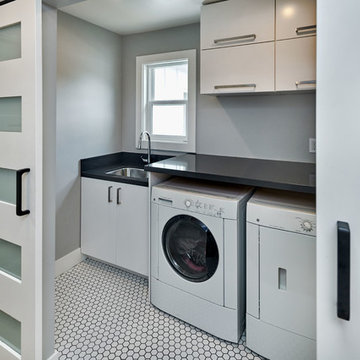
Einzeiliger Landhaus Hauswirtschaftsraum mit Waschmaschinenschrank, Einbauwaschbecken, flächenbündigen Schrankfronten, weißen Schränken, Quarzwerkstein-Arbeitsplatte, grauer Wandfarbe, Keramikboden, Waschmaschine und Trockner nebeneinander und weißem Boden in San Francisco

This former closet-turned-laundry room is one of my favorite projects. It is completely functional, providing a countertop for treating stains and folding, a wall-mounted drying rack, and plenty of storage. The combination of textures in the carrara marble backsplash, floral sketch wallpaper and galvanized accents makes it a gorgeous place to spent (alot) of time!

We were hired to turn this standard townhome into an eclectic farmhouse dream. Our clients are worldly traveled, and they wanted the home to be the backdrop for the unique pieces they have collected over the years. We changed every room of this house in some way and the end result is a showcase for eclectic farmhouse style.

Architectural Consulting, Exterior Finishes, Interior Finishes, Showsuite
Town Home Development, Surrey BC
Park Ridge Homes, Raef Grohne Photographer
Kleiner Country Hauswirtschaftsraum mit Waschmaschinenschrank, flächenbündigen Schrankfronten, weißen Schränken, Arbeitsplatte aus Holz, weißer Wandfarbe, Porzellan-Bodenfliesen, Waschmaschine und Trockner nebeneinander und grauem Boden in Vancouver
Kleiner Country Hauswirtschaftsraum mit Waschmaschinenschrank, flächenbündigen Schrankfronten, weißen Schränken, Arbeitsplatte aus Holz, weißer Wandfarbe, Porzellan-Bodenfliesen, Waschmaschine und Trockner nebeneinander und grauem Boden in Vancouver

Chambers + Chambers Architects
Amber Interiors
Tessa Neustadt, Photographer
Einzeiliger Country Hauswirtschaftsraum mit Waschmaschinenschrank, Schrankfronten im Shaker-Stil, weißen Schränken, Marmor-Arbeitsplatte, Waschmaschine und Trockner nebeneinander, schwarzem Boden und weißer Arbeitsplatte in San Francisco
Einzeiliger Country Hauswirtschaftsraum mit Waschmaschinenschrank, Schrankfronten im Shaker-Stil, weißen Schränken, Marmor-Arbeitsplatte, Waschmaschine und Trockner nebeneinander, schwarzem Boden und weißer Arbeitsplatte in San Francisco
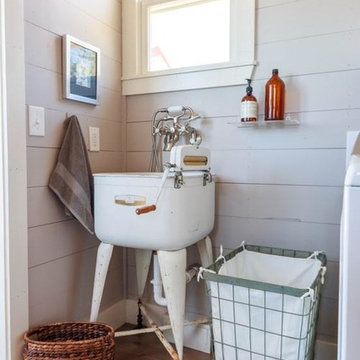
Kleiner Landhaus Hauswirtschaftsraum mit Waschmaschinenschrank, Ausgussbecken, grauer Wandfarbe, braunem Holzboden und braunem Boden in Austin
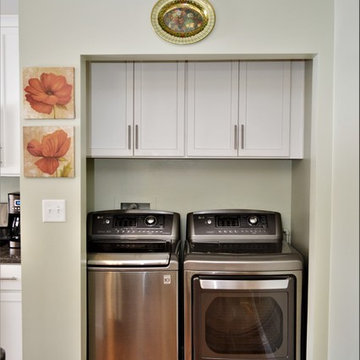
Cabinet Brand: Haas Lifestyle Collection
Wood Species: Maple
Cabinet Finish: White
Door Style: Heartland
Countertops: Ceasarstone Quartz, Double Radius edge, Coastal Gray color
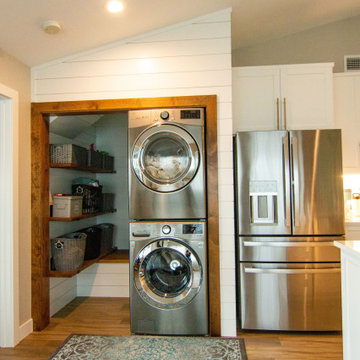
Landhausstil Hauswirtschaftsraum mit Waschmaschinenschrank, Waschmaschine und Trockner gestapelt und Holzdielenwänden in Seattle
Landhausstil Hauswirtschaftsraum mit Waschmaschinenschrank Ideen und Design
1