Maritimer Hauswirtschaftsraum mit Waschmaschinenschrank Ideen und Design
Suche verfeinern:
Budget
Sortieren nach:Heute beliebt
1 – 20 von 53 Fotos
1 von 3
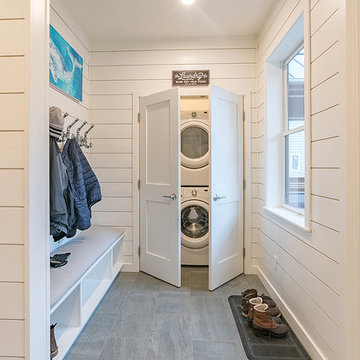
A custom vacation home by Grouparchitect and Hughes Construction. Photographer credit: © 2018 AMF Photography.
Mittelgroßer Maritimer Hauswirtschaftsraum mit weißer Wandfarbe, Porzellan-Bodenfliesen, grauem Boden, Waschmaschinenschrank und Waschmaschine und Trockner gestapelt in Seattle
Mittelgroßer Maritimer Hauswirtschaftsraum mit weißer Wandfarbe, Porzellan-Bodenfliesen, grauem Boden, Waschmaschinenschrank und Waschmaschine und Trockner gestapelt in Seattle

Mud room perfect for everyone to organize after school and rainy days.
Zweizeiliger, Mittelgroßer Maritimer Hauswirtschaftsraum mit Waschmaschinenschrank, Schrankfronten im Shaker-Stil, weißen Schränken, Arbeitsplatte aus Holz, beiger Wandfarbe, Schieferboden, grauem Boden und brauner Arbeitsplatte in San Francisco
Zweizeiliger, Mittelgroßer Maritimer Hauswirtschaftsraum mit Waschmaschinenschrank, Schrankfronten im Shaker-Stil, weißen Schränken, Arbeitsplatte aus Holz, beiger Wandfarbe, Schieferboden, grauem Boden und brauner Arbeitsplatte in San Francisco
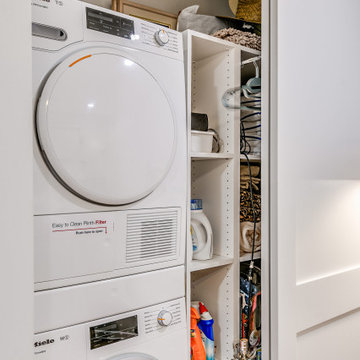
Great storage and functionality in a tight space!
Kleiner Maritimer Hauswirtschaftsraum mit Waschmaschinenschrank und Waschmaschine und Trockner gestapelt in Tampa
Kleiner Maritimer Hauswirtschaftsraum mit Waschmaschinenschrank und Waschmaschine und Trockner gestapelt in Tampa
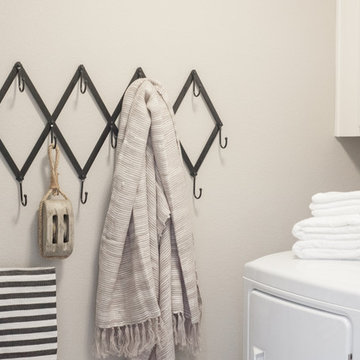
Mittelgroßer Maritimer Hauswirtschaftsraum mit Waschmaschinenschrank, profilierten Schrankfronten, weißen Schränken und Waschmaschine und Trockner nebeneinander in Jacksonville
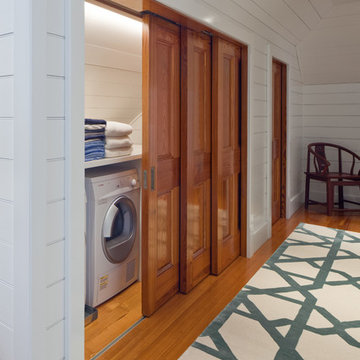
Anthony Crisafulli
Einzeiliger, Mittelgroßer Maritimer Hauswirtschaftsraum mit Waschmaschinenschrank, weißer Wandfarbe, braunem Holzboden und Waschmaschine und Trockner nebeneinander in Providence
Einzeiliger, Mittelgroßer Maritimer Hauswirtschaftsraum mit Waschmaschinenschrank, weißer Wandfarbe, braunem Holzboden und Waschmaschine und Trockner nebeneinander in Providence
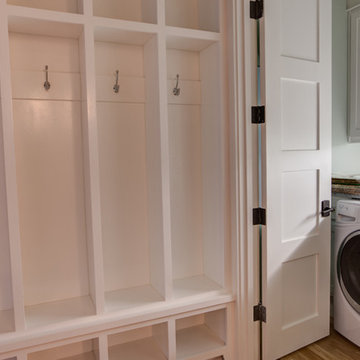
Einzeiliger, Mittelgroßer Maritimer Hauswirtschaftsraum mit Waschmaschinenschrank, weißen Schränken, Marmor-Arbeitsplatte, blauer Wandfarbe, hellem Holzboden, Waschmaschine und Trockner nebeneinander und Schrankfronten im Shaker-Stil in Miami

Einzeiliger, Kleiner Maritimer Hauswirtschaftsraum mit Waschmaschinenschrank, Schrankfronten im Shaker-Stil, weißen Schränken, Quarzit-Arbeitsplatte, weißer Wandfarbe, Vinylboden, Waschmaschine und Trockner versteckt, grauem Boden, weißer Arbeitsplatte und Holzdielendecke in Sonstige

This River Cottage needed a laundry area in a small space. Custom designed cabinets can be available for any use. This white stackable washer and dryer, sits in a hallway going unnoticed when the doors are shut. Guests only see a very handsome closet. When you open the custom cabinetry you will be surprised at what you find. This renovation not only included the appliances but they went a step further adding a pull out shelf for your laundry use. This is a unique design idea for any small laundry space.

This gorgeous beach condo sits on the banks of the Pacific ocean in Solana Beach, CA. The previous design was dark, heavy and out of scale for the square footage of the space. We removed an outdated bulit in, a column that was not supporting and all the detailed trim work. We replaced it with white kitchen cabinets, continuous vinyl plank flooring and clean lines throughout. The entry was created by pulling the lower portion of the bookcases out past the wall to create a foyer. The shelves are open to both sides so the immediate view of the ocean is not obstructed. New patio sliders now open in the center to continue the view. The shiplap ceiling was updated with a fresh coat of paint and smaller LED can lights. The bookcases are the inspiration color for the entire design. Sea glass green, the color of the ocean, is sprinkled throughout the home. The fireplace is now a sleek contemporary feel with a tile surround. The mantel is made from old barn wood. A very special slab of quartzite was used for the bookcase counter, dining room serving ledge and a shelf in the laundry room. The kitchen is now white and bright with glass tile that reflects the colors of the water. The hood and floating shelves have a weathered finish to reflect drift wood. The laundry room received a face lift starting with new moldings on the door, fresh paint, a rustic cabinet and a stone shelf. The guest bathroom has new white tile with a beachy mosaic design and a fresh coat of paint on the vanity. New hardware, sinks, faucets, mirrors and lights finish off the design. The master bathroom used to be open to the bedroom. We added a wall with a barn door for privacy. The shower has been opened up with a beautiful pebble tile water fall. The pebbles are repeated on the vanity with a natural edge finish. The vanity received a fresh paint job, new hardware, faucets, sinks, mirrors and lights. The guest bedroom has a custom double bunk with reading lamps for the kiddos. This space now reflects the community it is in, and we have brought the beach inside.

Einzeiliger Maritimer Hauswirtschaftsraum mit Waschmaschinenschrank, grauer Wandfarbe, hellem Holzboden, Waschmaschine und Trockner nebeneinander und beigem Boden in Indianapolis
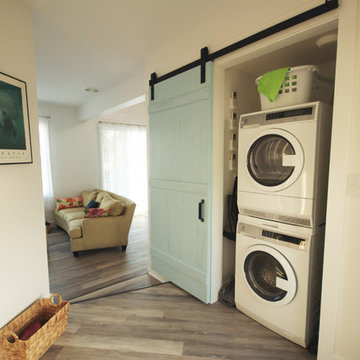
Kleiner Maritimer Hauswirtschaftsraum mit Waschmaschinenschrank, weißer Wandfarbe, Vinylboden und Waschmaschine und Trockner gestapelt in Miami
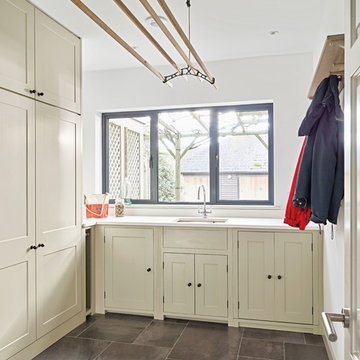
Credit: Photography by Nicholas Yarsley Photography
Zweizeiliger, Mittelgroßer Maritimer Hauswirtschaftsraum mit Waschmaschinenschrank, Einbauwaschbecken, Schrankfronten mit vertiefter Füllung, hellen Holzschränken, Porzellan-Bodenfliesen, Waschmaschine und Trockner versteckt, grauem Boden, weißer Arbeitsplatte, Granit-Arbeitsplatte und weißer Wandfarbe in Devon
Zweizeiliger, Mittelgroßer Maritimer Hauswirtschaftsraum mit Waschmaschinenschrank, Einbauwaschbecken, Schrankfronten mit vertiefter Füllung, hellen Holzschränken, Porzellan-Bodenfliesen, Waschmaschine und Trockner versteckt, grauem Boden, weißer Arbeitsplatte, Granit-Arbeitsplatte und weißer Wandfarbe in Devon
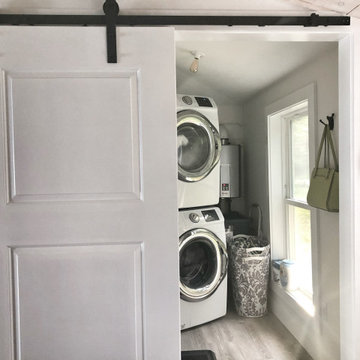
Compact laundry room with heat pump hot water heater and other utilities. we're all about maximizing space!
Einzeiliger, Kleiner Maritimer Hauswirtschaftsraum mit Waschmaschinenschrank, weißer Wandfarbe, Laminat, Waschmaschine und Trockner gestapelt und grauem Boden in Portland Maine
Einzeiliger, Kleiner Maritimer Hauswirtschaftsraum mit Waschmaschinenschrank, weißer Wandfarbe, Laminat, Waschmaschine und Trockner gestapelt und grauem Boden in Portland Maine
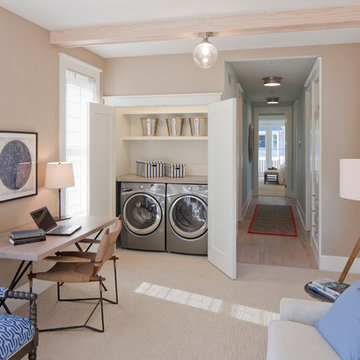
Point West at Macatawa Park
J. Visser Design
Insignia Homes
Maritimer Hauswirtschaftsraum mit Waschmaschinenschrank, beiger Wandfarbe, Teppichboden, Waschmaschine und Trockner nebeneinander und beigem Boden in Grand Rapids
Maritimer Hauswirtschaftsraum mit Waschmaschinenschrank, beiger Wandfarbe, Teppichboden, Waschmaschine und Trockner nebeneinander und beigem Boden in Grand Rapids

Magnolia Cottage has a wide front hall with a space saving laundry closet. Stacked washer/dryer and folding space
Einzeiliger, Kleiner Maritimer Hauswirtschaftsraum mit Waschmaschinenschrank, Quarzwerkstein-Arbeitsplatte, grüner Wandfarbe, braunem Holzboden, Waschmaschine und Trockner gestapelt und grauer Arbeitsplatte in Charleston
Einzeiliger, Kleiner Maritimer Hauswirtschaftsraum mit Waschmaschinenschrank, Quarzwerkstein-Arbeitsplatte, grüner Wandfarbe, braunem Holzboden, Waschmaschine und Trockner gestapelt und grauer Arbeitsplatte in Charleston

minimalist appliances and a yellow accent are hidden behind a plywood barn door at the new side entry and utility corridor
Einzeiliger, Kleiner Maritimer Hauswirtschaftsraum mit Waschmaschinenschrank, offenen Schränken, grauen Schränken, Arbeitsplatte aus Holz, schwarzer Wandfarbe, Porzellan-Bodenfliesen, Waschmaschine und Trockner gestapelt, grauem Boden und grauer Arbeitsplatte in Orange County
Einzeiliger, Kleiner Maritimer Hauswirtschaftsraum mit Waschmaschinenschrank, offenen Schränken, grauen Schränken, Arbeitsplatte aus Holz, schwarzer Wandfarbe, Porzellan-Bodenfliesen, Waschmaschine und Trockner gestapelt, grauem Boden und grauer Arbeitsplatte in Orange County

GDC’s carpenters created custom mahogany doors and jams for the office and laundry space.
Einzeiliger, Kleiner Maritimer Hauswirtschaftsraum mit Waschmaschinenschrank, Unterbauwaschbecken, flächenbündigen Schrankfronten, Mineralwerkstoff-Arbeitsplatte, weißer Wandfarbe, hellem Holzboden, Waschmaschine und Trockner nebeneinander und hellbraunen Holzschränken in San Diego
Einzeiliger, Kleiner Maritimer Hauswirtschaftsraum mit Waschmaschinenschrank, Unterbauwaschbecken, flächenbündigen Schrankfronten, Mineralwerkstoff-Arbeitsplatte, weißer Wandfarbe, hellem Holzboden, Waschmaschine und Trockner nebeneinander und hellbraunen Holzschränken in San Diego

This gorgeous beach condo sits on the banks of the Pacific ocean in Solana Beach, CA. The previous design was dark, heavy and out of scale for the square footage of the space. We removed an outdated bulit in, a column that was not supporting and all the detailed trim work. We replaced it with white kitchen cabinets, continuous vinyl plank flooring and clean lines throughout. The entry was created by pulling the lower portion of the bookcases out past the wall to create a foyer. The shelves are open to both sides so the immediate view of the ocean is not obstructed. New patio sliders now open in the center to continue the view. The shiplap ceiling was updated with a fresh coat of paint and smaller LED can lights. The bookcases are the inspiration color for the entire design. Sea glass green, the color of the ocean, is sprinkled throughout the home. The fireplace is now a sleek contemporary feel with a tile surround. The mantel is made from old barn wood. A very special slab of quartzite was used for the bookcase counter, dining room serving ledge and a shelf in the laundry room. The kitchen is now white and bright with glass tile that reflects the colors of the water. The hood and floating shelves have a weathered finish to reflect drift wood. The laundry room received a face lift starting with new moldings on the door, fresh paint, a rustic cabinet and a stone shelf. The guest bathroom has new white tile with a beachy mosaic design and a fresh coat of paint on the vanity. New hardware, sinks, faucets, mirrors and lights finish off the design. The master bathroom used to be open to the bedroom. We added a wall with a barn door for privacy. The shower has been opened up with a beautiful pebble tile water fall. The pebbles are repeated on the vanity with a natural edge finish. The vanity received a fresh paint job, new hardware, faucets, sinks, mirrors and lights. The guest bedroom has a custom double bunk with reading lamps for the kiddos. This space now reflects the community it is in, and we have brought the beach inside.

Cameron Acker
Einzeiliger, Kleiner Maritimer Hauswirtschaftsraum mit Waschmaschinenschrank, Unterbauwaschbecken, Schrankfronten im Shaker-Stil, weißen Schränken, Granit-Arbeitsplatte, weißer Wandfarbe, Keramikboden und Waschmaschine und Trockner gestapelt in San Diego
Einzeiliger, Kleiner Maritimer Hauswirtschaftsraum mit Waschmaschinenschrank, Unterbauwaschbecken, Schrankfronten im Shaker-Stil, weißen Schränken, Granit-Arbeitsplatte, weißer Wandfarbe, Keramikboden und Waschmaschine und Trockner gestapelt in San Diego

Indigo blue Fabuwood cabinets for a laundry room with a custom butcher block countertop
Einzeiliger, Kleiner Maritimer Hauswirtschaftsraum mit Waschmaschinenschrank, Unterbauwaschbecken, Schrankfronten im Shaker-Stil, blauen Schränken, Arbeitsplatte aus Holz, weißer Wandfarbe, Laminat, Waschmaschine und Trockner nebeneinander, braunem Boden und brauner Arbeitsplatte in Sonstige
Einzeiliger, Kleiner Maritimer Hauswirtschaftsraum mit Waschmaschinenschrank, Unterbauwaschbecken, Schrankfronten im Shaker-Stil, blauen Schränken, Arbeitsplatte aus Holz, weißer Wandfarbe, Laminat, Waschmaschine und Trockner nebeneinander, braunem Boden und brauner Arbeitsplatte in Sonstige
Maritimer Hauswirtschaftsraum mit Waschmaschinenschrank Ideen und Design
1