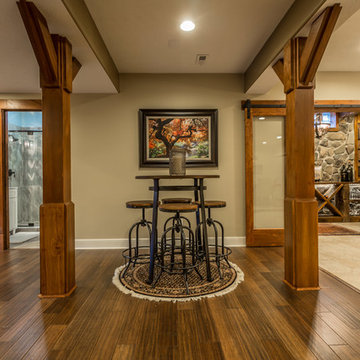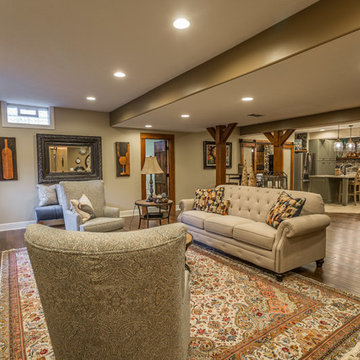Landhausstil Hochkeller Ideen und Design
Suche verfeinern:
Budget
Sortieren nach:Heute beliebt
141 – 160 von 321 Fotos
1 von 3
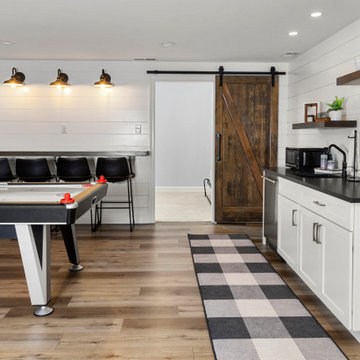
This farmhouse style home was already lovely and inviting. We just added some finishing touches in the kitchen and expanded and enhanced the basement. In the kitchen we enlarged the center island so that it is now five-feet-wide. We rebuilt the sides, added the cross-back, “x”, design to each end and installed new fixtures. We also installed new counters and painted all the cabinetry. Already the center of the home’s everyday living and entertaining, there’s now even more space for gathering. We expanded the already finished basement to include a main room with kitchenet, a multi-purpose/guestroom with a murphy bed, full bathroom, and a home theatre. The COREtec vinyl flooring is waterproof and strong enough to take the beating of everyday use. In the main room, the ship lap walls and farmhouse lantern lighting coordinates beautifully with the vintage farmhouse tuxedo bathroom. Who needs to go out to the movies with a home theatre like this one? With tiered seating for six, featuring reclining chair on platforms, tray ceiling lighting and theatre sconces, this is the perfect spot for family movie night!
Rudloff Custom Builders has won Best of Houzz for Customer Service in 2014, 2015, 2016, 2017, 2019, 2020, and 2021. We also were voted Best of Design in 2016, 2017, 2018, 2019, 2020, and 2021, which only 2% of professionals receive. Rudloff Custom Builders has been featured on Houzz in their Kitchen of the Week, What to Know About Using Reclaimed Wood in the Kitchen as well as included in their Bathroom WorkBook article. We are a full service, certified remodeling company that covers all of the Philadelphia suburban area. This business, like most others, developed from a friendship of young entrepreneurs who wanted to make a difference in their clients’ lives, one household at a time. This relationship between partners is much more than a friendship. Edward and Stephen Rudloff are brothers who have renovated and built custom homes together paying close attention to detail. They are carpenters by trade and understand concept and execution. Rudloff Custom Builders will provide services for you with the highest level of professionalism, quality, detail, punctuality and craftsmanship, every step of the way along our journey together.
Specializing in residential construction allows us to connect with our clients early in the design phase to ensure that every detail is captured as you imagined. One stop shopping is essentially what you will receive with Rudloff Custom Builders from design of your project to the construction of your dreams, executed by on-site project managers and skilled craftsmen. Our concept: envision our client’s ideas and make them a reality. Our mission: CREATING LIFETIME RELATIONSHIPS BUILT ON TRUST AND INTEGRITY.
Photo Credit: Linda McManus Images
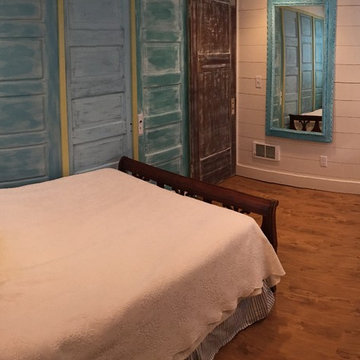
Penny Lane Home Builders
Kleiner Landhausstil Hochkeller mit weißer Wandfarbe in Sonstige
Kleiner Landhausstil Hochkeller mit weißer Wandfarbe in Sonstige
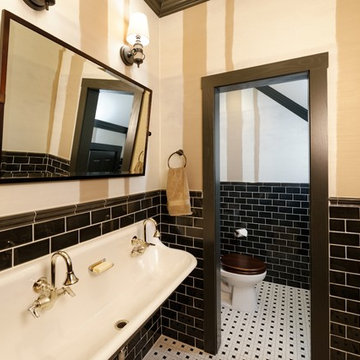
Jason Miller, Pixelate, LTD
Großer Landhaus Hochkeller mit brauner Wandfarbe, Teppichboden, Kamin, Kaminumrandung aus Stein und beigem Boden in Cleveland
Großer Landhaus Hochkeller mit brauner Wandfarbe, Teppichboden, Kamin, Kaminumrandung aus Stein und beigem Boden in Cleveland
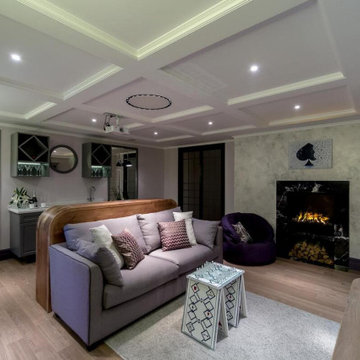
У камина расположилось бескаркасное кресло Butterfly Sofa. Съемные чехлы пошиты из вискозы и полиэстера, при этом двойная нить бордово-пурпурного цвета оттеняется более глубоким баклажанным фоном. Кресла прекрасно держат форму и обеспечивают поддержку спины.
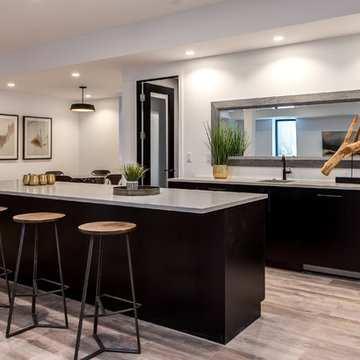
Geräumiger Landhausstil Hochkeller mit weißer Wandfarbe, hellem Holzboden und braunem Boden in Denver
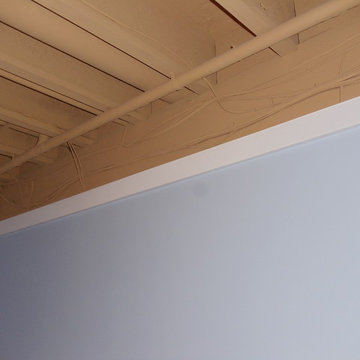
Mittelgroßer Landhausstil Hochkeller ohne Kamin mit beiger Wandfarbe und dunklem Holzboden in Boston
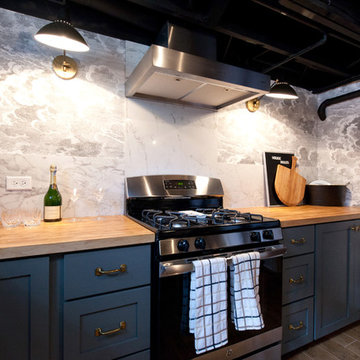
Beautifully renovated basement kitchen with exposed black ceilings, butcher block counters, and grey cabinets.
Meyer Design
Photos: Jody Kmetz
Mittelgroßer Landhausstil Keller mit grauer Wandfarbe, hellem Holzboden, braunem Boden, freigelegten Dachbalken und Tapetenwänden in Chicago
Mittelgroßer Landhausstil Keller mit grauer Wandfarbe, hellem Holzboden, braunem Boden, freigelegten Dachbalken und Tapetenwänden in Chicago
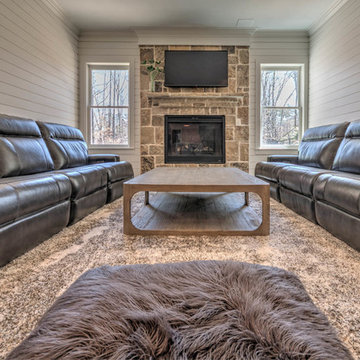
James Harris
Kleiner Country Hochkeller mit weißer Wandfarbe, Porzellan-Bodenfliesen, Kamin, Kaminumrandung aus Stein und braunem Boden in Atlanta
Kleiner Country Hochkeller mit weißer Wandfarbe, Porzellan-Bodenfliesen, Kamin, Kaminumrandung aus Stein und braunem Boden in Atlanta
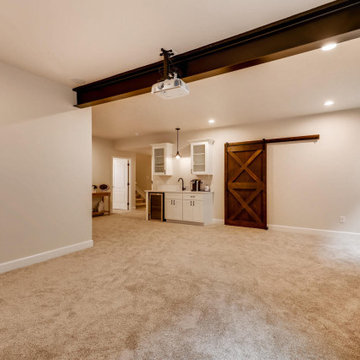
Large open space basement with a home theater area and wet bar.
Mittelgroßer Landhausstil Keller mit beiger Wandfarbe, Teppichboden und beigem Boden in Denver
Mittelgroßer Landhausstil Keller mit beiger Wandfarbe, Teppichboden und beigem Boden in Denver
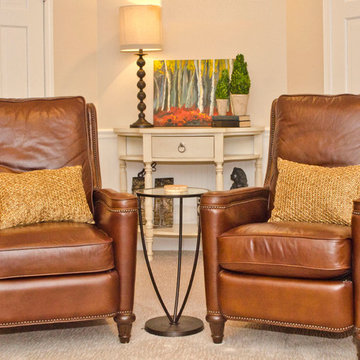
Dana Steinecker Photography, www.danasteineckerphotography.com
Mittelgroßer Country Hochkeller ohne Kamin mit beiger Wandfarbe und Porzellan-Bodenfliesen in Chicago
Mittelgroßer Country Hochkeller ohne Kamin mit beiger Wandfarbe und Porzellan-Bodenfliesen in Chicago
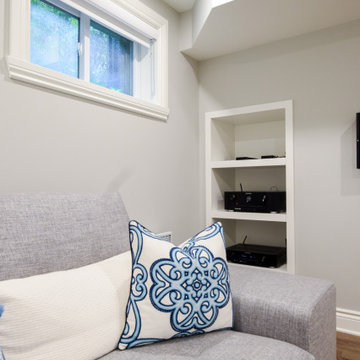
This basement was completely finished and decorated for a young family with kids complete with full bathroom, California Closets, a family room area and a playroom
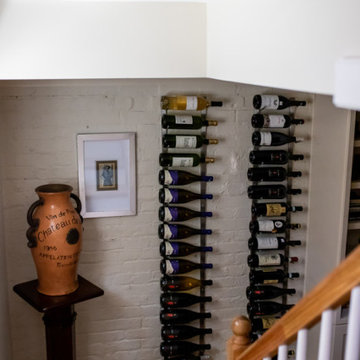
Großer Landhaus Keller mit beiger Wandfarbe, hellem Holzboden und orangem Boden in Washington, D.C.
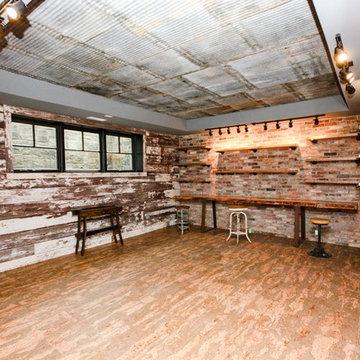
The bar area makes use of reclaimed wood as an accent wall.
Photos By: Thomas Graham
Großer Landhausstil Hochkeller ohne Kamin mit beiger Wandfarbe, gebeiztem Holzboden und rotem Boden in Indianapolis
Großer Landhausstil Hochkeller ohne Kamin mit beiger Wandfarbe, gebeiztem Holzboden und rotem Boden in Indianapolis
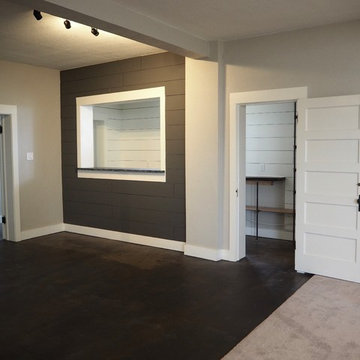
A gorgeous home that has been converted from a historic schoolhouse. This bar was once the first hot lunch line in the state of Colorado! The basement served as the cafeteria and auditorium.
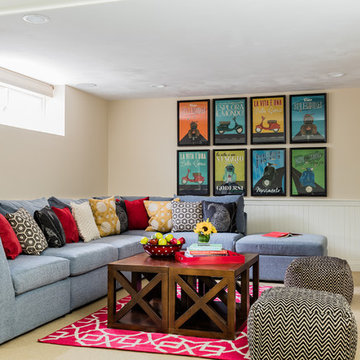
Photo by Michael J. Lee
Großer Landhaus Hochkeller ohne Kamin mit beiger Wandfarbe, Teppichboden und beigem Boden in Boston
Großer Landhaus Hochkeller ohne Kamin mit beiger Wandfarbe, Teppichboden und beigem Boden in Boston
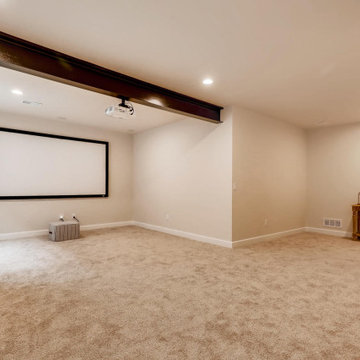
Large open space basement with a home theater area and wet bar.
Mittelgroßer Landhaus Keller mit beiger Wandfarbe, Teppichboden und beigem Boden in Denver
Mittelgroßer Landhaus Keller mit beiger Wandfarbe, Teppichboden und beigem Boden in Denver
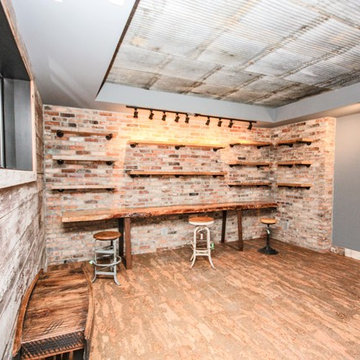
The corrugated tin roof on the ceiling gives off an industrial rustic vibe to the room.
Photos By: Thomas Graham
Großer Country Hochkeller ohne Kamin mit beiger Wandfarbe, gebeiztem Holzboden und rotem Boden in Indianapolis
Großer Country Hochkeller ohne Kamin mit beiger Wandfarbe, gebeiztem Holzboden und rotem Boden in Indianapolis
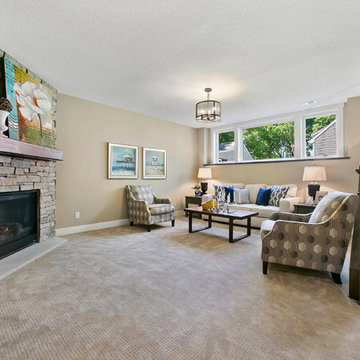
Lower level with a built-in natural stone fireplace - Creek Hill Custom Homes MN
Großer Landhaus Hochkeller mit beiger Wandfarbe, Teppichboden, Kamin und Kaminumrandung aus Stein in Minneapolis
Großer Landhaus Hochkeller mit beiger Wandfarbe, Teppichboden, Kamin und Kaminumrandung aus Stein in Minneapolis
Landhausstil Hochkeller Ideen und Design
8
