Landhausstil Keller mit Kamin Ideen und Design
Suche verfeinern:
Budget
Sortieren nach:Heute beliebt
1 – 20 von 184 Fotos
1 von 3

The Home Aesthetic
Geräumiges Landhausstil Souterrain mit grauer Wandfarbe, Vinylboden, Kamin, gefliester Kaminumrandung und buntem Boden in Indianapolis
Geräumiges Landhausstil Souterrain mit grauer Wandfarbe, Vinylboden, Kamin, gefliester Kaminumrandung und buntem Boden in Indianapolis

Großer Landhausstil Hochkeller mit weißer Wandfarbe, Betonboden und Kamin in Salt Lake City

Lauren Rubinstein
Geräumiges Country Souterrain mit weißer Wandfarbe, braunem Holzboden und Kamin in Atlanta
Geräumiges Country Souterrain mit weißer Wandfarbe, braunem Holzboden und Kamin in Atlanta

This custom home built in Hershey, PA received the 2010 Custom Home of the Year Award from the Home Builders Association of Metropolitan Harrisburg. An upscale home perfect for a family features an open floor plan, three-story living, large outdoor living area with a pool and spa, and many custom details that make this home unique.
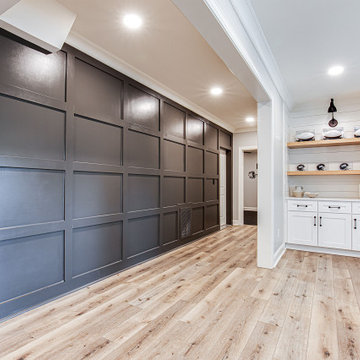
Großer Landhausstil Keller mit grauer Wandfarbe, Vinylboden, Kamin, Kaminumrandung aus Holzdielen, buntem Boden und vertäfelten Wänden in Atlanta
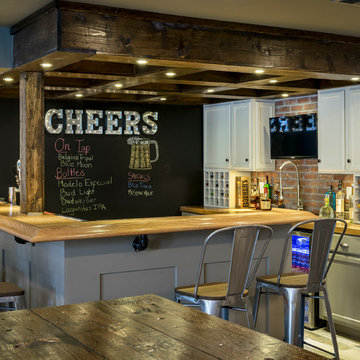
Karen Palmer Photography
Großes Landhaus Souterrain mit weißer Wandfarbe, dunklem Holzboden, Kamin, Kaminumrandung aus Backstein und braunem Boden in St. Louis
Großes Landhaus Souterrain mit weißer Wandfarbe, dunklem Holzboden, Kamin, Kaminumrandung aus Backstein und braunem Boden in St. Louis

Alyssa Lee Photography
Mittelgroßer Country Hochkeller mit weißer Wandfarbe, Teppichboden, Kamin, gefliester Kaminumrandung und beigem Boden in Minneapolis
Mittelgroßer Country Hochkeller mit weißer Wandfarbe, Teppichboden, Kamin, gefliester Kaminumrandung und beigem Boden in Minneapolis
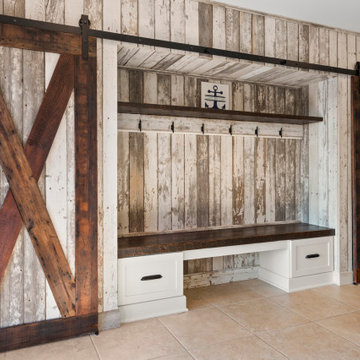
Today’s basements are much more than dark, dingy spaces or rec rooms of years ago. Because homeowners are spending more time in them, basements have evolved into lower-levels with distinctive spaces, complete with stone and marble fireplaces, sitting areas, coffee and wine bars, home theaters, over sized guest suites and bathrooms that rival some of the most luxurious resort accommodations.
Gracing the lakeshore of Lake Beulah, this homes lower-level presents a beautiful opening to the deck and offers dynamic lake views. To take advantage of the home’s placement, the homeowner wanted to enhance the lower-level and provide a more rustic feel to match the home’s main level, while making the space more functional for boating equipment and easy access to the pier and lakefront.
Jeff Auberger designed a seating area to transform into a theater room with a touch of a button. A hidden screen descends from the ceiling, offering a perfect place to relax after a day on the lake. Our team worked with a local company that supplies reclaimed barn board to add to the decor and finish off the new space. Using salvaged wood from a corn crib located in nearby Delavan, Jeff designed a charming area near the patio door that features two closets behind sliding barn doors and a bench nestled between the closets, providing an ideal spot to hang wet towels and store flip flops after a day of boating. The reclaimed barn board was also incorporated into built-in shelving alongside the fireplace and an accent wall in the updated kitchenette.
Lastly the children in this home are fans of the Harry Potter book series, so naturally, there was a Harry Potter themed cupboard under the stairs created. This cozy reading nook features Hogwartz banners and wizarding wands that would amaze any fan of the book series.
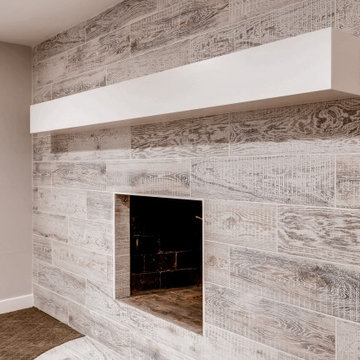
Basement fireplace with wood style tiles, and floating mantle.
Mittelgroßer Country Keller mit grauer Wandfarbe, Teppichboden, Kamin, gefliester Kaminumrandung und buntem Boden in Denver
Mittelgroßer Country Keller mit grauer Wandfarbe, Teppichboden, Kamin, gefliester Kaminumrandung und buntem Boden in Denver

This lovely custom-built home is surrounded by wild prairie and horse pastures. ORIJIN STONE Premium Bluestone Blue Select is used throughout the home; from the front porch & step treads, as a custom fireplace surround, throughout the lower level including the wine cellar, and on the back patio.
LANDSCAPE DESIGN & INSTALL: Original Rock Designs
TILE INSTALL: Uzzell Tile, Inc.
BUILDER: Gordon James
PHOTOGRAPHY: Landmark Photography
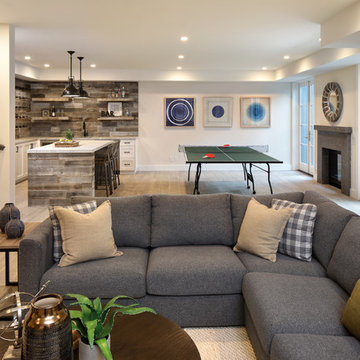
Großes Landhausstil Souterrain mit Keramikboden, Kaminumrandung aus Stein, grauem Boden, beiger Wandfarbe und Kamin in San Francisco
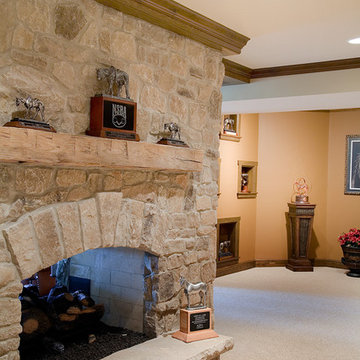
Großes Landhaus Souterrain mit Teppichboden, Kamin und Kaminumrandung aus Stein in Chicago

Mittelgroßer Landhaus Hochkeller mit beiger Wandfarbe, Vinylboden, Kamin, Kaminumrandung aus Backstein und weißem Boden in Grand Rapids

Kleiner Landhausstil Keller mit grauer Wandfarbe, braunem Holzboden, Kamin, Kaminumrandung aus Backstein und braunem Boden in Atlanta

Griffey Remodeling, Columbus, Ohio, 2021 Regional CotY Award Winner, Basement $100,000 to $250,000
Großer Country Keller mit Vinylboden, Kamin, Kaminumrandung aus Stein, Holzdielendecke und Ziegelwänden in Kolumbus
Großer Country Keller mit Vinylboden, Kamin, Kaminumrandung aus Stein, Holzdielendecke und Ziegelwänden in Kolumbus

Basement
Landhausstil Hochkeller mit weißer Wandfarbe, hellem Holzboden und Kamin in Grand Rapids
Landhausstil Hochkeller mit weißer Wandfarbe, hellem Holzboden und Kamin in Grand Rapids
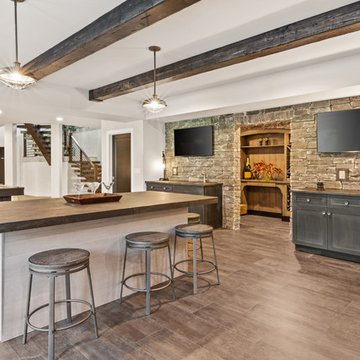
This basement features billiards, a sunken home theatre, a stone wine cellar and multiple bar areas and spots to gather with friends and family.
Großes Country Souterrain mit weißer Wandfarbe, Vinylboden, Kamin, Kaminumrandung aus Stein und braunem Boden in Cincinnati
Großes Country Souterrain mit weißer Wandfarbe, Vinylboden, Kamin, Kaminumrandung aus Stein und braunem Boden in Cincinnati
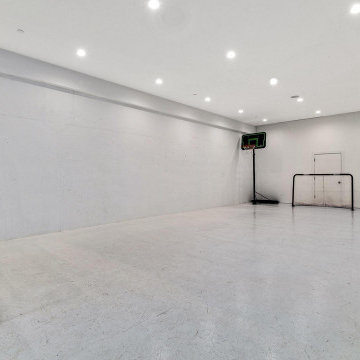
Sport court - basketball court / Hockey area.
Landhaus Keller mit Kamin in Chicago
Landhaus Keller mit Kamin in Chicago
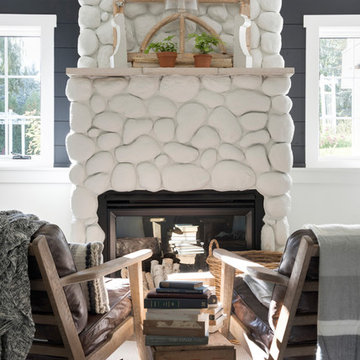
Großer Landhausstil Hochkeller mit blauer Wandfarbe, Teppichboden, Kamin, Kaminumrandung aus Stein und beigem Boden in Minneapolis
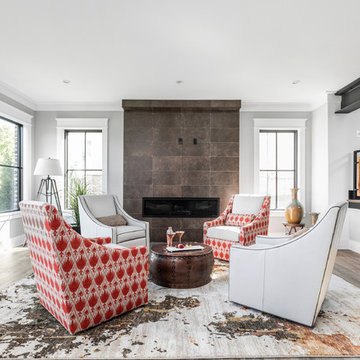
The Home Aesthetic
Geräumiges Landhaus Souterrain mit grauer Wandfarbe, Vinylboden, Kamin, gefliester Kaminumrandung und buntem Boden in Indianapolis
Geräumiges Landhaus Souterrain mit grauer Wandfarbe, Vinylboden, Kamin, gefliester Kaminumrandung und buntem Boden in Indianapolis
Landhausstil Keller mit Kamin Ideen und Design
1