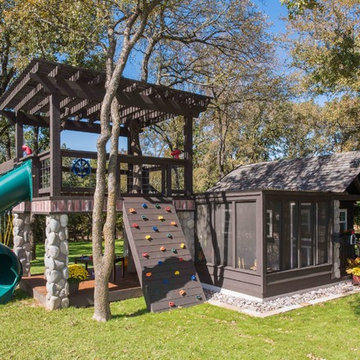Landhausstil Kinderzimmer für 4-jährige bis 10-jährige Ideen und Design
Suche verfeinern:
Budget
Sortieren nach:Heute beliebt
1 – 20 von 934 Fotos
1 von 3

Our clients purchased a new house, but wanted to add their own personal style and touches to make it really feel like home. We added a few updated to the exterior, plus paneling in the entryway and formal sitting room, customized the master closet, and cosmetic updates to the kitchen, formal dining room, great room, formal sitting room, laundry room, children’s spaces, nursery, and master suite. All new furniture, accessories, and home-staging was done by InHance. Window treatments, wall paper, and paint was updated, plus we re-did the tile in the downstairs powder room to glam it up. The children’s bedrooms and playroom have custom furnishings and décor pieces that make the rooms feel super sweet and personal. All the details in the furnishing and décor really brought this home together and our clients couldn’t be happier!

A newly created bunk room not only features bunk beds for this family's young children, but additional beds for sleepovers for years to come!
Mittelgroßes, Neutrales Landhaus Kinderzimmer mit Schlafplatz, weißer Wandfarbe, hellem Holzboden und beigem Boden in New York
Mittelgroßes, Neutrales Landhaus Kinderzimmer mit Schlafplatz, weißer Wandfarbe, hellem Holzboden und beigem Boden in New York

Neutrales Landhausstil Kinderzimmer mit Schlafplatz, beiger Wandfarbe, dunklem Holzboden, braunem Boden, freigelegten Dachbalken und Holzdielendecke in Burlington

Mittelgroßes, Neutrales Landhaus Kinderzimmer mit Spielecke, weißer Wandfarbe, hellem Holzboden, grauem Boden, Holzdecke und Wandpaneelen in New York

The owners of this 1941 cottage, located in the bucolic village of Annisquam, wanted to modernize the home without sacrificing its earthy wood and stone feel. Recognizing that the house had “good bones” and loads of charm, SV Design proposed exterior and interior modifications to improve functionality, and bring the home in line with the owners’ lifestyle. The design vision that evolved was a balance of modern and traditional – a study in contrasts.
Prior to renovation, the dining and breakfast rooms were cut off from one another as well as from the kitchen’s preparation area. SV's architectural team developed a plan to rebuild a new kitchen/dining area within the same footprint. Now the space extends from the dining room, through the spacious and light-filled kitchen with eat-in nook, out to a peaceful and secluded patio.
Interior renovations also included a new stair and balustrade at the entry; a new bathroom, office, and closet for the master suite; and renovations to bathrooms and the family room. The interior color palette was lightened and refreshed throughout. Working in close collaboration with the homeowners, new lighting and plumbing fixtures were selected to add modern accents to the home's traditional charm.
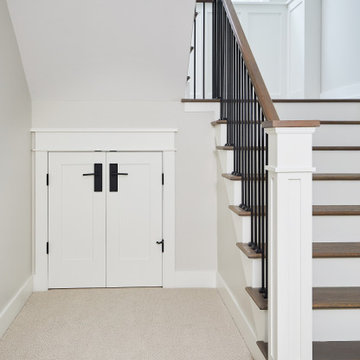
Kleines, Neutrales Landhausstil Kinderzimmer mit Spielecke, weißer Wandfarbe, Teppichboden und beigem Boden in Grand Rapids
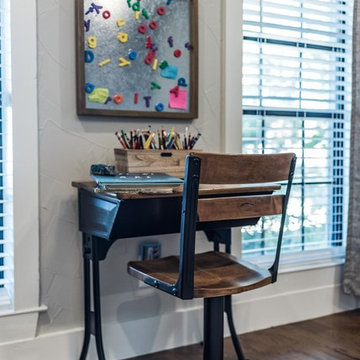
Mittelgroßes Landhaus Jungszimmer mit grauer Wandfarbe, dunklem Holzboden und braunem Boden in Dallas
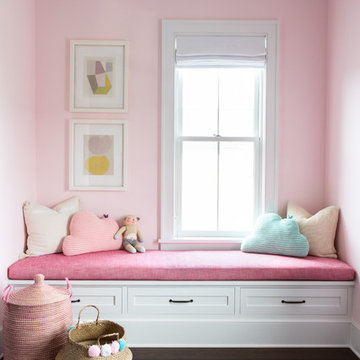
Architectural advisement, Interior Design, Custom Furniture Design & Art Curation by Chango & Co.
Architecture by Crisp Architects
Construction by Structure Works Inc.
Photography by Sarah Elliott
See the feature in Domino Magazine
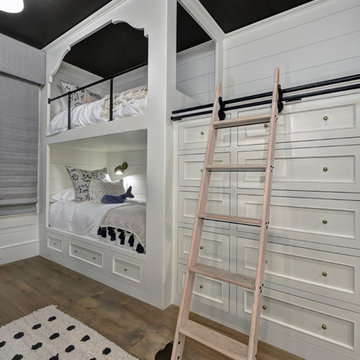
Neutrales, Mittelgroßes Landhaus Kinderzimmer mit Schlafplatz, braunem Holzboden und braunem Boden in Charleston
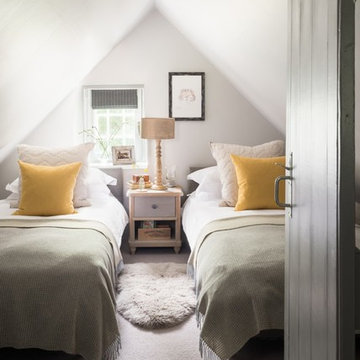
Unique Home Stays
Kleines, Neutrales Landhausstil Kinderzimmer mit Schlafplatz, weißer Wandfarbe, Teppichboden und grauem Boden in Glasgow
Kleines, Neutrales Landhausstil Kinderzimmer mit Schlafplatz, weißer Wandfarbe, Teppichboden und grauem Boden in Glasgow
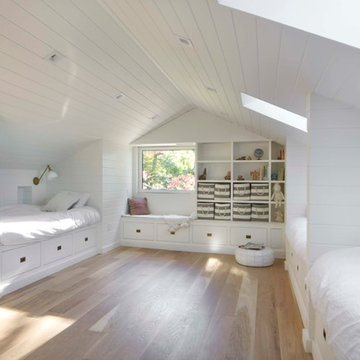
Großes, Neutrales Landhausstil Kinderzimmer mit Schlafplatz, weißer Wandfarbe und hellem Holzboden in New York
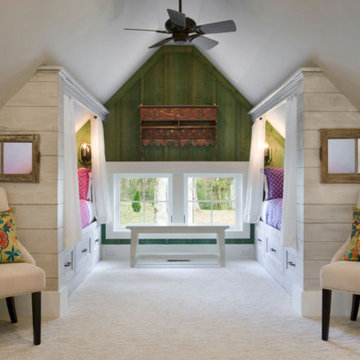
Großes Landhausstil Mädchenzimmer mit Schlafplatz, weißer Wandfarbe und Teppichboden in Sonstige

Joe Coulson photos, renew properties construction
Geräumiges, Neutrales Landhausstil Kinderzimmer mit Schlafplatz, Teppichboden und blauer Wandfarbe in Atlanta
Geräumiges, Neutrales Landhausstil Kinderzimmer mit Schlafplatz, Teppichboden und blauer Wandfarbe in Atlanta
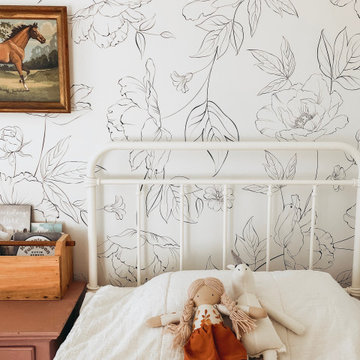
Mittelgroßes Landhaus Mädchenzimmer mit Schlafplatz, beiger Wandfarbe, dunklem Holzboden und braunem Boden
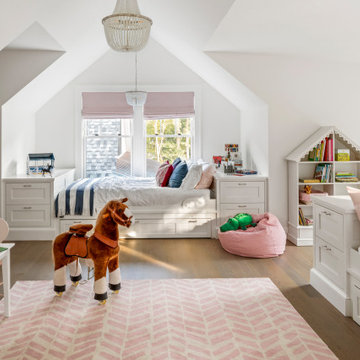
TEAM
Architect: LDa Architecture & Interiors
Interior Designer: LDa Architecture & Interiors
Builder: Kistler & Knapp Builders, Inc.
Landscape Architect: Lorayne Black Landscape Architect
Photographer: Greg Premru Photography

Stairway down to playroom.
Photographer: Rob Karosis
Großes, Neutrales Country Kinderzimmer mit Spielecke, weißer Wandfarbe, dunklem Holzboden und braunem Boden in New York
Großes, Neutrales Country Kinderzimmer mit Spielecke, weißer Wandfarbe, dunklem Holzboden und braunem Boden in New York
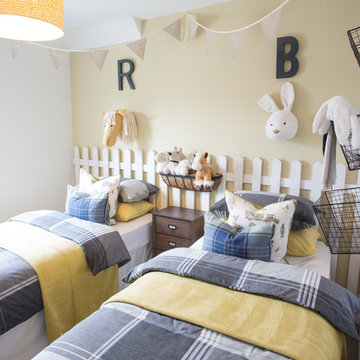
Chris Foster
Kleines, Neutrales Landhaus Kinderzimmer mit Schlafplatz und gelber Wandfarbe in Manchester
Kleines, Neutrales Landhaus Kinderzimmer mit Schlafplatz und gelber Wandfarbe in Manchester
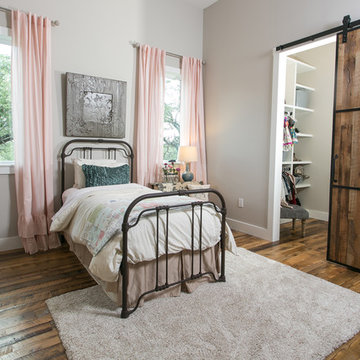
Mittelgroßes Landhaus Mädchenzimmer mit Schlafplatz, grauer Wandfarbe, braunem Holzboden und braunem Boden in Austin
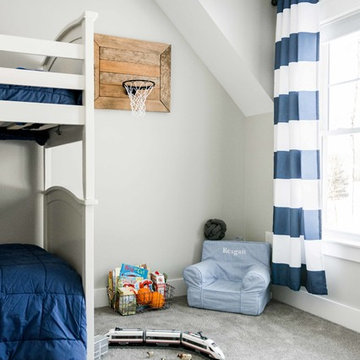
This 3,036 sq. ft custom farmhouse has layers of character on the exterior with metal roofing, cedar impressions and board and batten siding details. Inside, stunning hickory storehouse plank floors cover the home as well as other farmhouse inspired design elements such as sliding barn doors. The house has three bedrooms, two and a half bathrooms, an office, second floor laundry room, and a large living room with cathedral ceilings and custom fireplace.
Photos by Tessa Manning
Landhausstil Kinderzimmer für 4-jährige bis 10-jährige Ideen und Design
1
