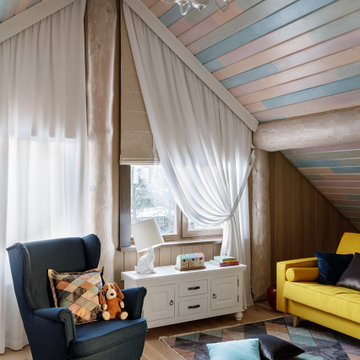Landhausstil Kinderzimmer mit Wandgestaltungen Ideen und Design
Suche verfeinern:
Budget
Sortieren nach:Heute beliebt
1 – 20 von 185 Fotos
1 von 3

Mittelgroßes, Neutrales Landhaus Kinderzimmer mit Spielecke, weißer Wandfarbe, hellem Holzboden, grauem Boden, Holzdecke und Wandpaneelen in New York

Girls' room featuring custom built-in bunk beds that sleep eight, striped bedding, wood accents, gray carpet, black windows, gray chairs, and shiplap walls,

Комната подростка, выполненная в более современном стиле, однако с некоторыми элементами классики в виде потолочного карниза, фасадов с филенками. Стена за изголовьем выполнена в стеновых шпонированных панелях, переходящих в рабочее место у окна.
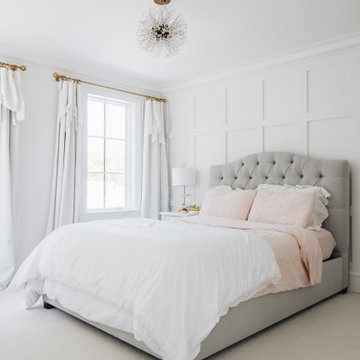
Panel molding gives texture to teen bedroom walls.
Mittelgroßes Landhausstil Kinderzimmer mit Schlafplatz, weißer Wandfarbe, Teppichboden, weißem Boden und Wandpaneelen in Chicago
Mittelgroßes Landhausstil Kinderzimmer mit Schlafplatz, weißer Wandfarbe, Teppichboden, weißem Boden und Wandpaneelen in Chicago
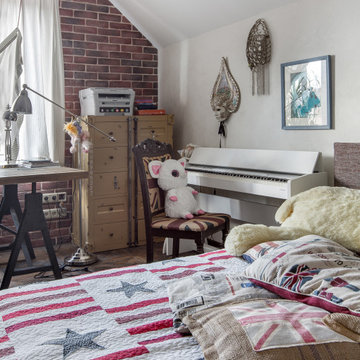
Mittelgroßes Landhaus Jungszimmer mit Schlafplatz, weißer Wandfarbe, braunem Holzboden, braunem Boden, Deckengestaltungen und Wandgestaltungen in Sonstige

Here's a charming built-in reading nook with built-in shelves and custom lower cabinet drawers underneath the bench. Shiplap covered walls and ceiling with recessed light fixture and sconce lights for an ideal reading and relaxing space.
Photo by Molly Rose Photography
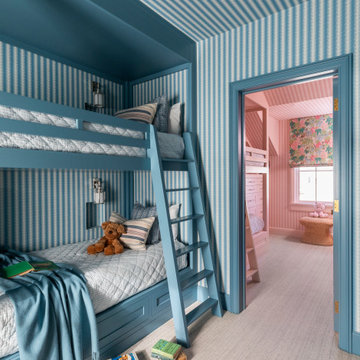
Boys and girls separate bunk rooms.
Mittelgroßes Country Kinderzimmer mit Teppichboden, beigem Boden, Tapetendecke und Tapetenwänden in Houston
Mittelgroßes Country Kinderzimmer mit Teppichboden, beigem Boden, Tapetendecke und Tapetenwänden in Houston
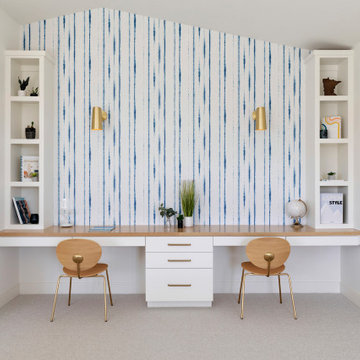
The rest of the upstairs contains four bedrooms, each with private bathrooms to ensure convenient living, plus a large bonus room serves as a playroom, media room, homework room, or a fifth bedroom.
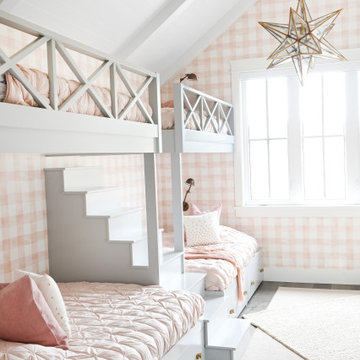
Landhausstil Mädchenzimmer mit rosa Wandfarbe, Holzdielendecke, freigelegten Dachbalken, gewölbter Decke, Tapetenwänden, Schlafplatz, braunem Holzboden und braunem Boden in Vancouver
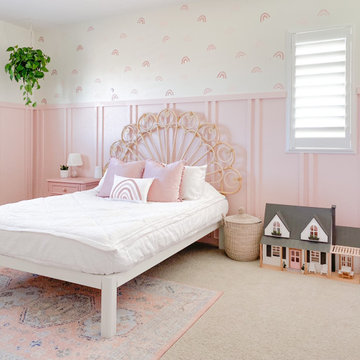
Easy DIY Rainbow Wall! Looks like faux wallpaper! All done with kitchen sponges. Very budget friendly and creates a dream room for every rainbow loving girl!

Les propriétaires ont hérité de cette maison de campagne datant de l'époque de leurs grands parents et inhabitée depuis de nombreuses années. Outre la dimension affective du lieu, il était difficile pour eux de se projeter à y vivre puisqu'ils n'avaient aucune idée des modifications à réaliser pour améliorer les espaces et s'approprier cette maison. La conception s'est faite en douceur et à été très progressive sur de longs mois afin que chacun se projette dans son nouveau chez soi. Je me suis sentie très investie dans cette mission et j'ai beaucoup aimé réfléchir à l'harmonie globale entre les différentes pièces et fonctions puisqu'ils avaient à coeur que leur maison soit aussi idéale pour leurs deux enfants.
Caractéristiques de la décoration : inspirations slow life dans le salon et la salle de bain. Décor végétal et fresques personnalisées à l'aide de papier peint panoramiques les dominotiers et photowall. Tapisseries illustrées uniques.
A partir de matériaux sobres au sol (carrelage gris clair effet béton ciré et parquet massif en bois doré) l'enjeu à été d'apporter un univers à chaque pièce à l'aide de couleurs ou de revêtement muraux plus marqués : Vert / Verte / Tons pierre / Parement / Bois / Jaune / Terracotta / Bleu / Turquoise / Gris / Noir ... Il y a en a pour tout les gouts dans cette maison !
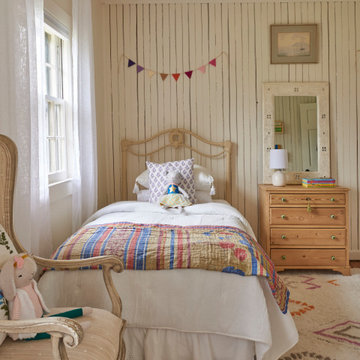
Landhaus Mädchenzimmer mit weißer Wandfarbe und Holzdielenwänden in Bridgeport
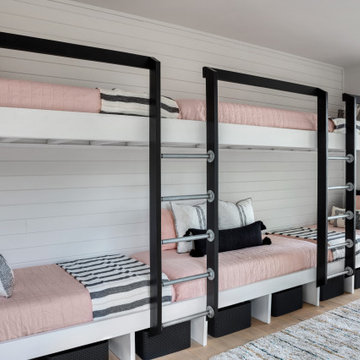
Kleines Landhausstil Kinderzimmer mit weißer Wandfarbe, hellem Holzboden, braunem Boden und Holzdielenwänden in Austin
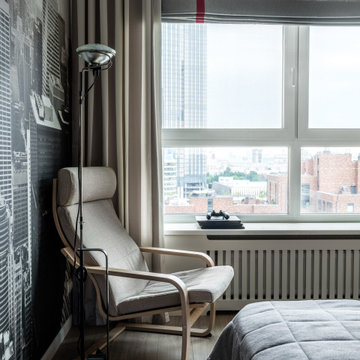
Комната подростка, выполненная в более современном стиле, однако с некоторыми элементами классики в виде потолочного карниза, фасадов с филенками. Стена за изголовьем выполнена в стеновых шпонированных панелях, переходящих в рабочее место у окна.
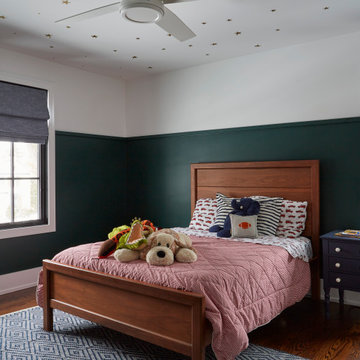
Mittelgroßes Country Kinderzimmer mit grüner Wandfarbe, braunem Holzboden, braunem Boden, Tapetendecke und vertäfelten Wänden in Chicago
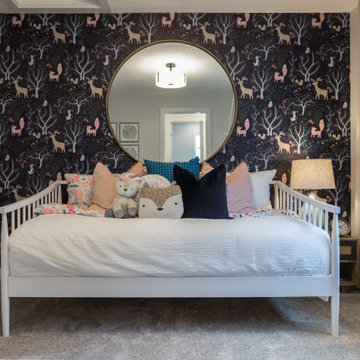
Kleines Landhausstil Mädchenzimmer mit Schlafplatz, bunten Wänden, Teppichboden, grauem Boden und Tapetenwänden in Calgary
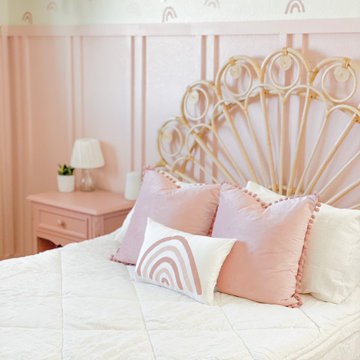
Easy DIY Rainbow Wall! Looks like faux wallpaper! All done with kitchen sponges. Very budget friendly and creates a dream room for every rainbow loving girl!
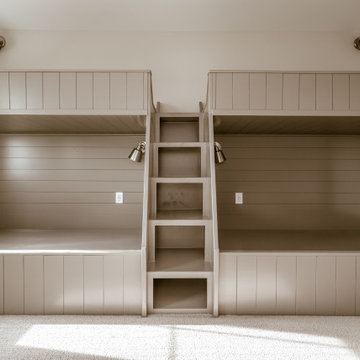
Bunkbeds with book storage under stair.
Großes, Neutrales Landhausstil Kinderzimmer mit Schlafplatz, beiger Wandfarbe, Teppichboden, beigem Boden und Holzdielenwänden in Sonstige
Großes, Neutrales Landhausstil Kinderzimmer mit Schlafplatz, beiger Wandfarbe, Teppichboden, beigem Boden und Holzdielenwänden in Sonstige

This home was originally built in the 1990’s and though it had never received any upgrades, it had great bones and a functional layout.
To make it more efficient, we replaced all of the windows and the baseboard heat, and we cleaned and replaced the siding. In the kitchen, we switched out all of the cabinetry, counters, and fixtures. In the master bedroom, we added a sliding door to allow access to the hot tub, and in the master bath, we turned the tub into a two-person shower. We also removed some closets to open up space in the master bath, as well as in the mudroom.
To make the home more convenient for the owners, we moved the laundry from the basement up to the second floor. And, so the kids had something special, we refinished the bonus room into a playroom that was recently featured in Fine Home Building magazine.
Landhausstil Kinderzimmer mit Wandgestaltungen Ideen und Design
1
