Landhausstil Küchen mit Edelstahl-Arbeitsplatte Ideen und Design
Suche verfeinern:
Budget
Sortieren nach:Heute beliebt
1 – 20 von 259 Fotos
1 von 3
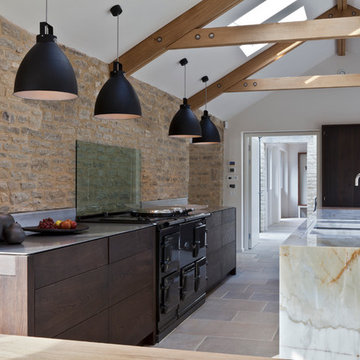
Landhausstil Küche mit flächenbündigen Schrankfronten, dunklen Holzschränken, Edelstahl-Arbeitsplatte, Glasrückwand und Kücheninsel in London
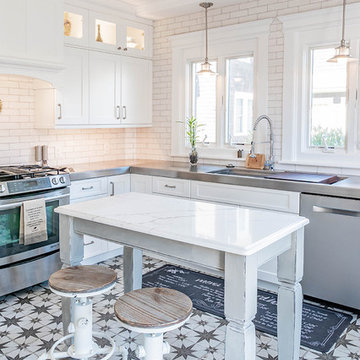
Benjamin Hale
Country Küche in L-Form mit integriertem Waschbecken, Schrankfronten im Shaker-Stil, weißen Schränken, Edelstahl-Arbeitsplatte, Küchenrückwand in Weiß, Rückwand aus Metrofliesen, Küchengeräten aus Edelstahl, Kücheninsel und buntem Boden in Philadelphia
Country Küche in L-Form mit integriertem Waschbecken, Schrankfronten im Shaker-Stil, weißen Schränken, Edelstahl-Arbeitsplatte, Küchenrückwand in Weiß, Rückwand aus Metrofliesen, Küchengeräten aus Edelstahl, Kücheninsel und buntem Boden in Philadelphia
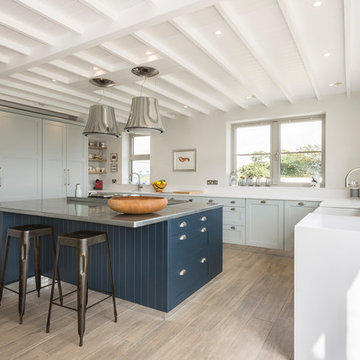
Landhausstil Küche in U-Form mit Unterbauwaschbecken, Schrankfronten im Shaker-Stil, blauen Schränken, Edelstahl-Arbeitsplatte, Küchenrückwand in Weiß, Elektrogeräten mit Frontblende, braunem Holzboden, Kücheninsel, braunem Boden und weißer Arbeitsplatte in Devon

Designed by Malia Schultheis and built by Tru Form Tiny. This Tiny Home features Blue stained pine for the ceiling, pine wall boards in white, custom barn door, custom steel work throughout, and modern minimalist window trim. The Cabinetry is Maple with stainless steel countertop and hardware. The backsplash is a glass and stone mix. It only has a 2 burner cook top and no oven. The washer/ drier combo is in the kitchen area. Open shelving was installed to maintain an open feel.

Zweizeilige Landhausstil Küche mit integriertem Waschbecken, flächenbündigen Schrankfronten, grauen Schränken, Edelstahl-Arbeitsplatte, Kücheninsel, grauem Boden, grauer Arbeitsplatte und freigelegten Dachbalken in Hamburg
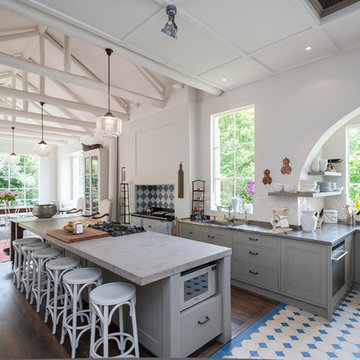
Landhausstil Wohnküche mit Schrankfronten im Shaker-Stil, grauen Schränken, Edelstahl-Arbeitsplatte, bunter Rückwand, Rückwand aus Keramikfliesen, bunten Elektrogeräten, braunem Holzboden, Kücheninsel und Landhausspüle in Wollongong
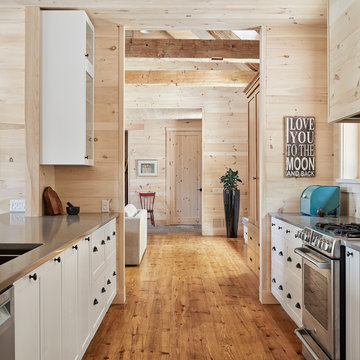
Geschlossene, Zweizeilige, Mittelgroße Landhausstil Küche ohne Insel mit Unterbauwaschbecken, Schrankfronten im Shaker-Stil, weißen Schränken, Edelstahl-Arbeitsplatte, Küchenrückwand in Beige, Rückwand aus Holz, Küchengeräten aus Edelstahl, braunem Holzboden, braunem Boden und grauer Arbeitsplatte in Toronto

Einzeilige, Große Country Wohnküche mit Einbauwaschbecken, beigen Schränken, Edelstahl-Arbeitsplatte, bunter Rückwand, braunem Holzboden, Halbinsel und flächenbündigen Schrankfronten in Stockholm
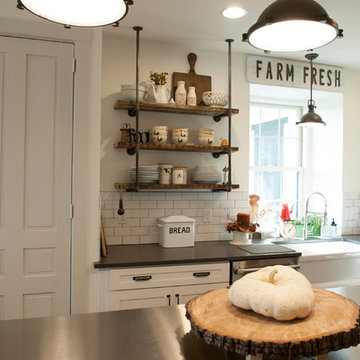
Mittelgroße Country Wohnküche in U-Form mit Landhausspüle, offenen Schränken, Küchenrückwand in Weiß, Rückwand aus Metrofliesen, Küchengeräten aus Edelstahl, braunem Holzboden, Kücheninsel, braunem Boden, weißen Schränken und Edelstahl-Arbeitsplatte in Philadelphia
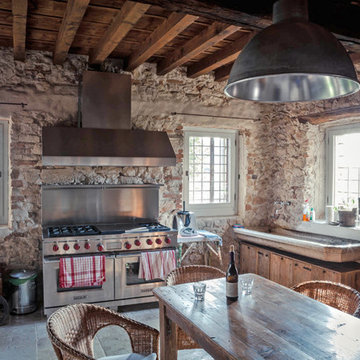
Foto di Michele Mascalzoni
Große Landhaus Küche mit Landhausspüle, Edelstahl-Arbeitsplatte, Küchengeräten aus Edelstahl, Kalkstein, hellen Holzschränken und beigem Boden in Sonstige
Große Landhaus Küche mit Landhausspüle, Edelstahl-Arbeitsplatte, Küchengeräten aus Edelstahl, Kalkstein, hellen Holzschränken und beigem Boden in Sonstige
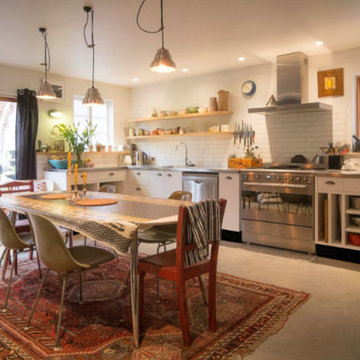
This fabulous open plan kitchen brings a new heart to this period home in Lyttleton. The clients had a vision for what they wanted to achieve in terms of look and design. The Port Hills team worked closely with them through every step of the design process to deliver exactly what the clients desired for their stylish Lyttelton villa. This project included reworking the space, raising the height of the kitchen ceiling, earthquake repairs and strengthening work.
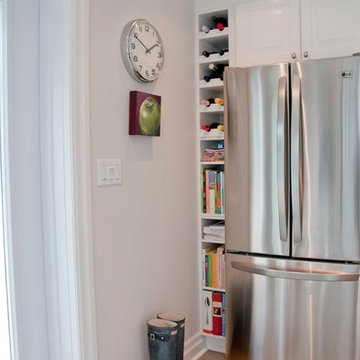
This kitchen is an addition to the back of a house built in the early 1900's in downtown Ottawa. The original space was completely demolished and replaced with this bright open kitchen. A large island allows the client to cook and keeps guests close by at the large island. New large French doors were added so that the kitchen now opens directly onto a lovely deck.The new doors also flood the kitchen with light and provide a view of the garden. To give the kitchen a farmhouse feel the cabinets are white, the tile is a classic subway and the counters are a mix of butcher block and white quartz. The clean backdrop allows the client to add colour and personalize the kitchen were her collection of dishes and accessories. As a tenant occupies the client's basement a stacked Miele washer and dryer was incorporated into the pantry section and hidden behind pantry doors.
Photo: Kelsey Mercier
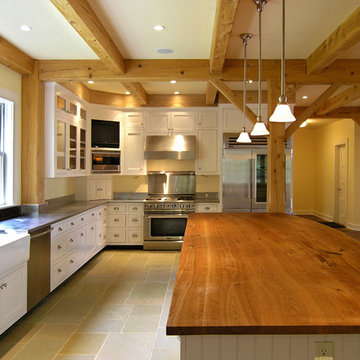
The combination of white painted cabinets, the richly-hued reclaimed cherry island and the stainless countertops and appliances all combine to give this kitchen a modern but warm farmhouse feeling.

Photo by: Warren Lieb
Landhaus Küche mit Edelstahl-Arbeitsplatte, weißen Elektrogeräten und Schrankfronten mit vertiefter Füllung in Charleston
Landhaus Küche mit Edelstahl-Arbeitsplatte, weißen Elektrogeräten und Schrankfronten mit vertiefter Füllung in Charleston
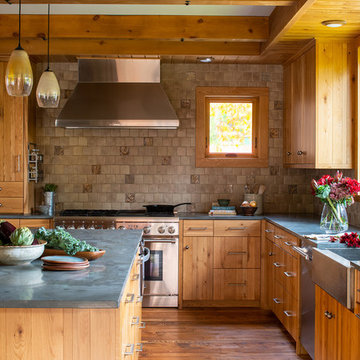
Scott Amundson Photography
Landhausstil Küche in L-Form mit Landhausspüle, flächenbündigen Schrankfronten, hellbraunen Holzschränken, Edelstahl-Arbeitsplatte, Küchenrückwand in Beige, Küchengeräten aus Edelstahl, braunem Holzboden, Kücheninsel, braunem Boden und grauer Arbeitsplatte in Minneapolis
Landhausstil Küche in L-Form mit Landhausspüle, flächenbündigen Schrankfronten, hellbraunen Holzschränken, Edelstahl-Arbeitsplatte, Küchenrückwand in Beige, Küchengeräten aus Edelstahl, braunem Holzboden, Kücheninsel, braunem Boden und grauer Arbeitsplatte in Minneapolis

Designed by Malia Schultheis and built by Tru Form Tiny. This Tiny Home features Blue stained pine for the ceiling, pine wall boards in white, custom barn door, custom steel work throughout, and modern minimalist window trim. The Cabinetry is Maple with stainless steel countertop and hardware. The backsplash is a glass and stone mix. It only has a 2 burner cook top and no oven. The washer/ drier combo is in the kitchen area. Open shelving was installed to maintain an open feel.
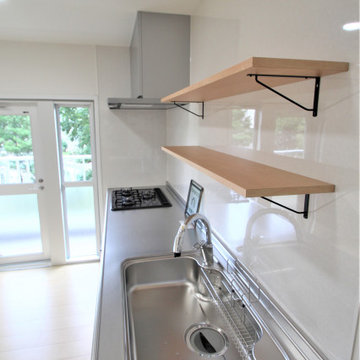
使いやすいアイレベルの棚を設け、既成のシステムキッチンにオリジナリティーを出しました。
Offene, Einzeilige Landhausstil Küche mit Unterbauwaschbecken, flächenbündigen Schrankfronten, hellen Holzschränken, Edelstahl-Arbeitsplatte, Küchenrückwand in Weiß, schwarzen Elektrogeräten, Sperrholzboden, Kücheninsel, braunem Boden und Tapetendecke in Sonstige
Offene, Einzeilige Landhausstil Küche mit Unterbauwaschbecken, flächenbündigen Schrankfronten, hellen Holzschränken, Edelstahl-Arbeitsplatte, Küchenrückwand in Weiß, schwarzen Elektrogeräten, Sperrholzboden, Kücheninsel, braunem Boden und Tapetendecke in Sonstige
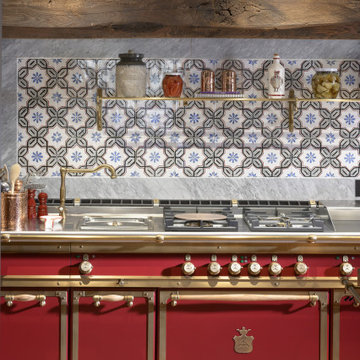
In the heart of Tuscany, in the countryside surrounding Florence, an old and finely restored farmhouse holds the latest project by Officine Gullo. The project results from the collaboration with the architects Carlo Ludovico Poccianti, Francesca Garagnani and Carlo De Pinto, owners of the well-known Florentine architects’ office Archflorence.
This creation, which by no coincidence is named Chianti Red & Burnished Brass, fits into a kitchen with warm tones, characterized by high durmast wooden beamed ceilings, old brick arches and traditional tile floor.
A unique and unmistakable style able to combine, in an impeccable way, the classical charm of forms, with an ancient style, and the more modern and elegant technologies available in your kitchen. It results in the pleasant feeling of living luxury and beauty in a place where any detail derives from research and handicraft manufacturing and where cooking tools are perfectly linked to those of a professional kitchen for top-quality catering.
This project consists of a cooktop with remarkable dimensions (cm 308 x 70) characterized by a highly thick top made of brushed steel and equipped with a pasta cooker, 4 highly performant gas burners, smooth frytop with gloss finishing, and a sink with a mixer made of burnished brass. The cooking appliance completes, in the lower part, with two big dimension ovens, a food warmer together with a container with a door and drawers. In the middle of the room an island is located, embellished by an elegant and practical 9.6 cm thick wooden top equipped with drawers, pull-out elements and doors. Above the island, there is a practical shelf holding pots made of burnished brass.
This place is embellished also by an enclosing woodwork wall with a grey finishing: inside, the refrigerator with the freezer stands
out equipped with a “home dialog” and a flap made of brass on the door protecting the control panel, and a built-in microwave oven.
The structure of the kitchen is made of stainless steel, highly thick, stove enamelled, with profiles and details made of brushed brass and wooden handles.
Like any creation by Officine Gullo, it is possible to fully customize the composition of the cooking appliances, from their dimensions to the composition of the hob, up to the engraving of handles or to colours.
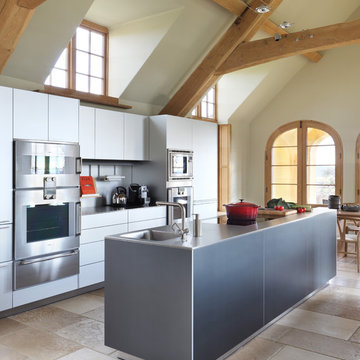
Landhaus Wohnküche mit integriertem Waschbecken, flächenbündigen Schrankfronten, weißen Schränken, Edelstahl-Arbeitsplatte, Küchenrückwand in Metallic, Küchengeräten aus Edelstahl, Kücheninsel und beigem Boden in London
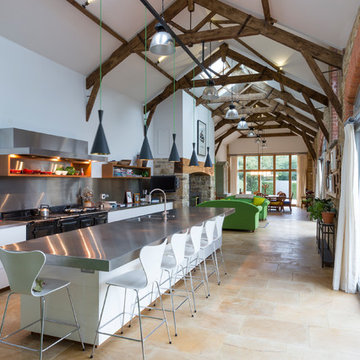
Graham Gaunt
Offene, Zweizeilige Landhaus Küche mit Doppelwaschbecken, Edelstahl-Arbeitsplatte, Küchenrückwand in Metallic, Kücheninsel, beigem Boden und grauer Arbeitsplatte in Sonstige
Offene, Zweizeilige Landhaus Küche mit Doppelwaschbecken, Edelstahl-Arbeitsplatte, Küchenrückwand in Metallic, Kücheninsel, beigem Boden und grauer Arbeitsplatte in Sonstige
Landhausstil Küchen mit Edelstahl-Arbeitsplatte Ideen und Design
1