Landhausstil Küchen mit Einbauwaschbecken Ideen und Design
Suche verfeinern:
Budget
Sortieren nach:Heute beliebt
81 – 100 von 3.312 Fotos
1 von 3

Einzeilige, Große Country Wohnküche mit Einbauwaschbecken, beigen Schränken, Edelstahl-Arbeitsplatte, bunter Rückwand, braunem Holzboden, Halbinsel und flächenbündigen Schrankfronten in Stockholm
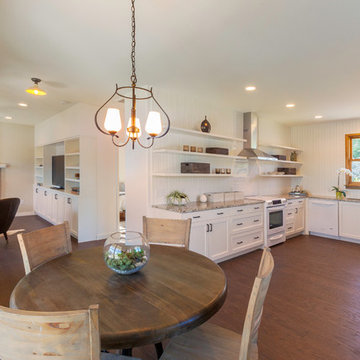
The Goldenwood Guest House is the first phase of a larger estate multi-phase project with the clients are moving into the renovated guest house as we start construction on the main house renovation and addition soon. This is a whole-house renovation to an existing 750sf guest cottage settled near the existing main residence. The property is located West of Austin in Driftwood, TX and the cottage strives to capture a sense of refined roughness. The layout maximizes efficiency in the small space with built-in cabinet storage and shelving in the living room and kitchen. Each space is softly day lit and the open floor plan of the Living, Dining, and Kitchen allows the spaces to feel expansive without sacrificing privacy to the bedroom and restroom. Photo by Ryan Farnau.
See our video walk-through: http://youtu.be/lx9wTAm7J-8
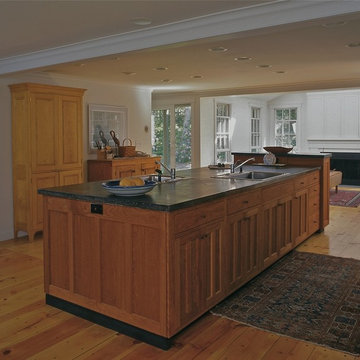
Cherry Kitchen island with concrete counter sits between dining area at front of house and light-filled living area at the back.
Photo by Scott Gibson, courtesy Fine Homebuilding magazine
The renovation and expansion of this traditional half Cape cottage into a bright and spacious four bedroom vacation house was featured in Fine Homebuilding magazine and in the book Updating Classic America: Capes from Taunton Press.
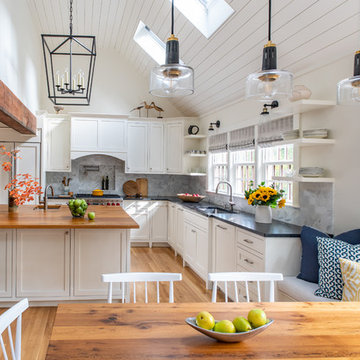
Take me back to Merrimac. Home to a pastoral New England setting in Merrimac, MA, these homeowners realized the bucolic nature surrounding them and wanted to further invite and incorporate that into their daily living. The amount of natural light and brightness, especially in their new kitchen and mudroom is truly life-changing.
Photo credit: Eric Roth
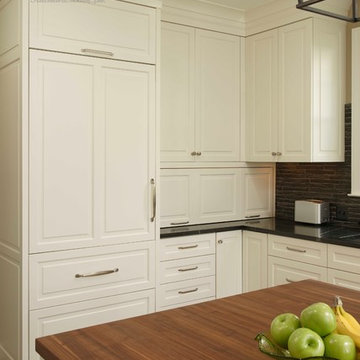
Design by Jennifer Gilmer Kitchen & Bath
Tile by Architectural Ceramics
Offene, Geräumige Landhausstil Küche in L-Form mit Einbauwaschbecken, weißen Schränken, Küchenrückwand in Schwarz, Küchengeräten aus Edelstahl, dunklem Holzboden, Kücheninsel, buntem Boden und schwarzer Arbeitsplatte in Washington, D.C.
Offene, Geräumige Landhausstil Küche in L-Form mit Einbauwaschbecken, weißen Schränken, Küchenrückwand in Schwarz, Küchengeräten aus Edelstahl, dunklem Holzboden, Kücheninsel, buntem Boden und schwarzer Arbeitsplatte in Washington, D.C.
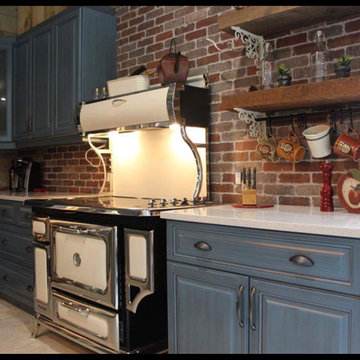
Blue rustic kitchen, brick backsplash and concrete countertop
Offene, Kleine Country Küche in L-Form mit Einbauwaschbecken, profilierten Schrankfronten, blauen Schränken, Betonarbeitsplatte, Küchenrückwand in Rot, Rückwand aus Backstein, Küchengeräten aus Edelstahl, Keramikboden, Kücheninsel und grauem Boden in Ottawa
Offene, Kleine Country Küche in L-Form mit Einbauwaschbecken, profilierten Schrankfronten, blauen Schränken, Betonarbeitsplatte, Küchenrückwand in Rot, Rückwand aus Backstein, Küchengeräten aus Edelstahl, Keramikboden, Kücheninsel und grauem Boden in Ottawa
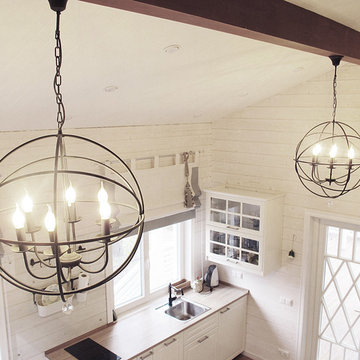
Авторы:
Ирина Килина, Денис Коршунов
Kleine Landhausstil Wohnküche in L-Form mit Einbauwaschbecken, profilierten Schrankfronten, weißen Schränken, Arbeitsplatte aus Holz, braunem Holzboden, braunem Boden und brauner Arbeitsplatte in Sankt Petersburg
Kleine Landhausstil Wohnküche in L-Form mit Einbauwaschbecken, profilierten Schrankfronten, weißen Schränken, Arbeitsplatte aus Holz, braunem Holzboden, braunem Boden und brauner Arbeitsplatte in Sankt Petersburg
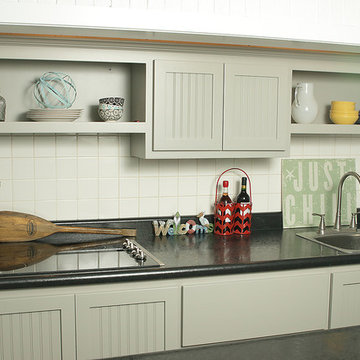
Painted (grey) Custom maple cabinets in a Nautical - Shaker style with beaded accents.
Zweizeilige, Mittelgroße Country Küche ohne Insel mit Vorratsschrank, Einbauwaschbecken, Kassettenfronten, grauen Schränken, Granit-Arbeitsplatte, Küchengeräten aus Edelstahl, Betonboden, grauem Boden, Küchenrückwand in Weiß und Rückwand aus Metrofliesen in Sonstige
Zweizeilige, Mittelgroße Country Küche ohne Insel mit Vorratsschrank, Einbauwaschbecken, Kassettenfronten, grauen Schränken, Granit-Arbeitsplatte, Küchengeräten aus Edelstahl, Betonboden, grauem Boden, Küchenrückwand in Weiß und Rückwand aus Metrofliesen in Sonstige
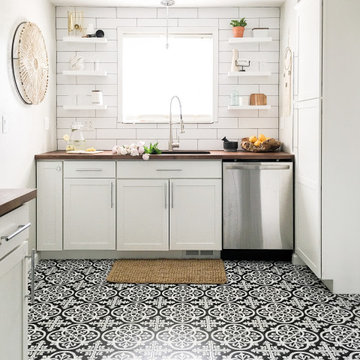
Geschlossene, Kleine Landhausstil Küche in U-Form mit Einbauwaschbecken, Schrankfronten im Shaker-Stil, weißen Schränken, Arbeitsplatte aus Holz, Küchenrückwand in Weiß, Rückwand aus Metrofliesen, Küchengeräten aus Edelstahl, Keramikboden, schwarzem Boden und brauner Arbeitsplatte in Indianapolis
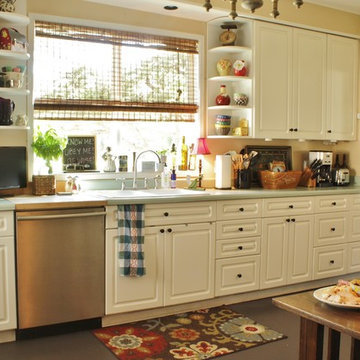
Photo: Kimberley Bryan © 2016 Houzz
Geschlossene, Einzeilige, Mittelgroße Landhaus Küche ohne Insel mit Einbauwaschbecken, weißen Schränken, Laminat-Arbeitsplatte, Küchengeräten aus Edelstahl und Linoleum in Seattle
Geschlossene, Einzeilige, Mittelgroße Landhaus Küche ohne Insel mit Einbauwaschbecken, weißen Schränken, Laminat-Arbeitsplatte, Küchengeräten aus Edelstahl und Linoleum in Seattle
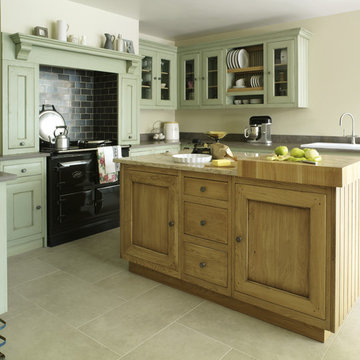
As kitchens grew larger throughout the 20th century to accommodate new inventions such as automatic washing machines, and smaller rooms like sculleries and larders were incorporated into the kitchen itself, a greater emphasis on utility and function ensued. In the post-war world the urge for a bright new future also made the most of new materials like plastic laminates which changed the face of kitchens in Europe for years to come. We wanted to reverse this trend and introduce a warmer and more liveable kitchen designed around our lifestyles. Bastide was born from this demand for beauty with utility; combining form and function with a continental twist.
Capturing the simplicity and charm of a country kitchen, Bastide is timeless, robust and built for a lifetime at the heart of your home, by applying heritage ideas to modern culture.
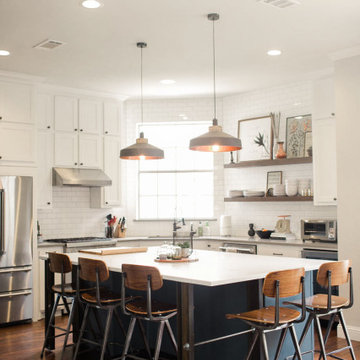
Große Country Wohnküche in L-Form mit Einbauwaschbecken, flächenbündigen Schrankfronten, weißen Schränken, Quarzit-Arbeitsplatte, Küchenrückwand in Weiß, Rückwand aus Keramikfliesen, Küchengeräten aus Edelstahl, dunklem Holzboden, Kücheninsel, braunem Boden und weißer Arbeitsplatte in Dallas
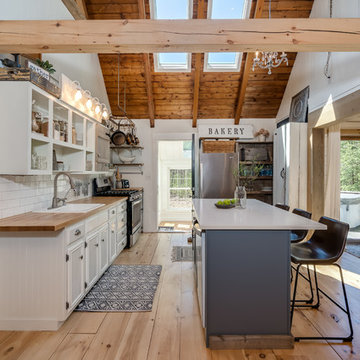
Landhausstil Wohnküche mit Einbauwaschbecken, offenen Schränken, weißen Schränken, Arbeitsplatte aus Holz, Küchenrückwand in Weiß, Rückwand aus Metrofliesen, Küchengeräten aus Edelstahl, hellem Holzboden und Kücheninsel in Portland Maine
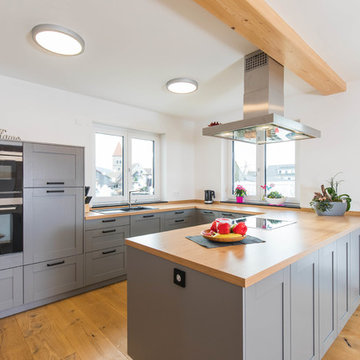
Moderne Landhausküche in Grau
Offene, Mittelgroße Landhausstil Küche in U-Form mit Einbauwaschbecken, Schrankfronten mit vertiefter Füllung, grauen Schränken, Arbeitsplatte aus Holz, schwarzen Elektrogeräten, braunem Holzboden, Halbinsel, braunem Boden und brauner Arbeitsplatte in Nürnberg
Offene, Mittelgroße Landhausstil Küche in U-Form mit Einbauwaschbecken, Schrankfronten mit vertiefter Füllung, grauen Schränken, Arbeitsplatte aus Holz, schwarzen Elektrogeräten, braunem Holzboden, Halbinsel, braunem Boden und brauner Arbeitsplatte in Nürnberg
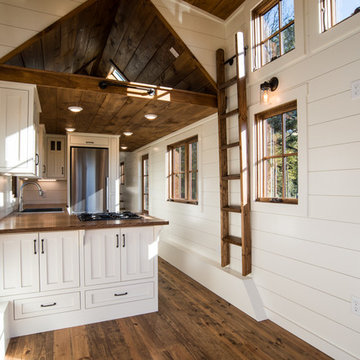
Patrick Oden
Landhaus Wohnküche mit Einbauwaschbecken, Schrankfronten im Shaker-Stil, weißen Schränken, Arbeitsplatte aus Holz, Küchengeräten aus Edelstahl, braunem Holzboden und braunem Boden in Sonstige
Landhaus Wohnküche mit Einbauwaschbecken, Schrankfronten im Shaker-Stil, weißen Schränken, Arbeitsplatte aus Holz, Küchengeräten aus Edelstahl, braunem Holzboden und braunem Boden in Sonstige
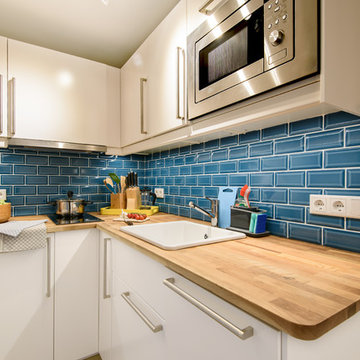
Lucia Bartl
Geschlossene, Kleine Country Schmale Küche ohne Insel in L-Form mit Einbauwaschbecken, flächenbündigen Schrankfronten, weißen Schränken, Küchenrückwand in Blau, Rückwand aus Metrofliesen, Küchengeräten aus Edelstahl und Arbeitsplatte aus Holz in Hamburg
Geschlossene, Kleine Country Schmale Küche ohne Insel in L-Form mit Einbauwaschbecken, flächenbündigen Schrankfronten, weißen Schränken, Küchenrückwand in Blau, Rückwand aus Metrofliesen, Küchengeräten aus Edelstahl und Arbeitsplatte aus Holz in Hamburg
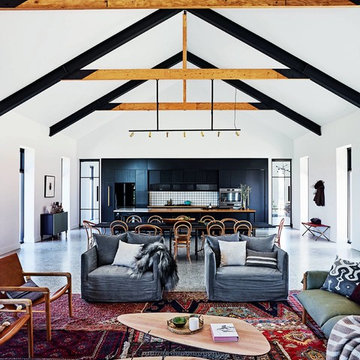
Inside Out Magazine May 2017 Issue, Anson Smart Photography
Offene, Zweizeilige, Geräumige Country Küche mit Einbauwaschbecken, Kassettenfronten, schwarzen Schränken, Marmor-Arbeitsplatte, Küchenrückwand in Weiß, Rückwand aus Keramikfliesen, schwarzen Elektrogeräten, Betonboden, Kücheninsel und grauem Boden in Sonstige
Offene, Zweizeilige, Geräumige Country Küche mit Einbauwaschbecken, Kassettenfronten, schwarzen Schränken, Marmor-Arbeitsplatte, Küchenrückwand in Weiß, Rückwand aus Keramikfliesen, schwarzen Elektrogeräten, Betonboden, Kücheninsel und grauem Boden in Sonstige
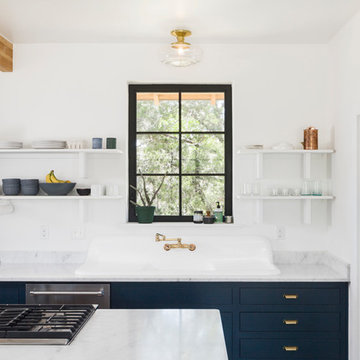
Landhausstil Küche mit flächenbündigen Schrankfronten, Kücheninsel, Einbauwaschbecken, blauen Schränken und Rückwand-Fenster in Austin
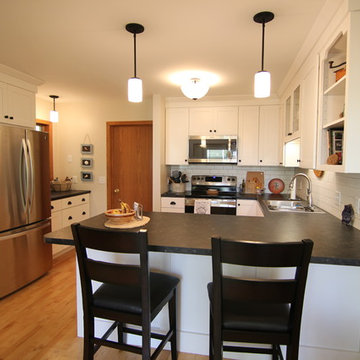
This home had a kitchen that was efficient and functional, but lacked the character and charm this client was seeking. By updating the appliances, cabinetry, finishes, and removing the soffits the kitchen is now the true heart of this home.
SSC

This project was Lars’ second time working with this wonderful Chula Vista family and when they contacted us with their ideas about what they wanted to accomplish in their home, we knew it was going to be special. The star of the show is this stunning kitchen with a massive island. Every detail was thought of and carefully crafted to blend seamlessly with the architecture of the home and how this family lives within it. Gorgeous off-white cabinetry paired with rich wood accents and flooring, custom made panels with intricate mirror detailing to conceal the SUBZERO/Wolf refrigerator and freezer, a built in wet bar to house an extensive whiskey collection, tile painstakingly set to capture each and every curve while flowing perfectly with the crown moulding, and a pantry that could easily rival The Home Edit stocked with every imaginable SUBZERO/Wolf countertop appliance and dual steam ovens. The large open concept space that flows into the living room was reconfigured to replace and center a large fireplace that features a direct-vent set up and stunning stone surround with custom built-ins flanking either side. New wood flooring throughout the downstairs features a classic herringbone pattern that gives special interest to a long hallway, while a new stair railing was custom designed with intricate detail to mirror an existing window design detail. The end result is stunning and we are so thrilled that this wonderful family will make memories in this home for years to come.
Landhausstil Küchen mit Einbauwaschbecken Ideen und Design
5