Landhausstil Küchen mit Kalkstein-Arbeitsplatte Ideen und Design
Suche verfeinern:
Budget
Sortieren nach:Heute beliebt
161 – 180 von 287 Fotos
1 von 3
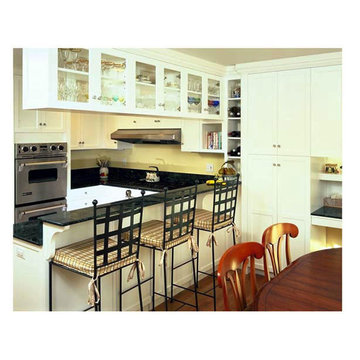
Landhaus Wohnküche mit Kalkstein-Arbeitsplatte und braunem Holzboden in New York
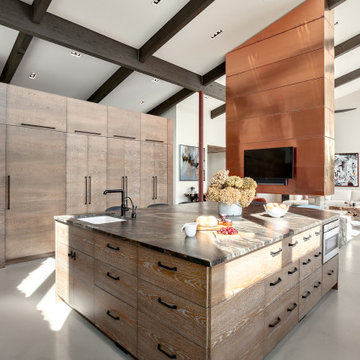
Offene, Große Landhausstil Küche in L-Form mit Unterbauwaschbecken, flächenbündigen Schrankfronten, hellbraunen Holzschränken, Kalkstein-Arbeitsplatte, Küchenrückwand in Grau, Rückwand aus Steinfliesen, Elektrogeräten mit Frontblende, Zementfliesen für Boden, Kücheninsel und bunter Arbeitsplatte in Vancouver
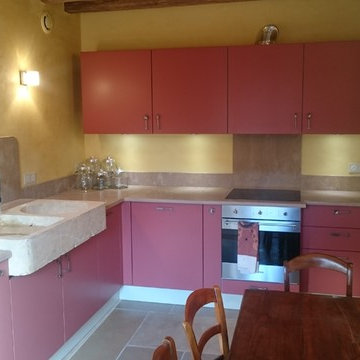
Geschlossene, Mittelgroße Landhaus Küche ohne Insel in L-Form mit Landhausspüle, roten Schränken, Kalkstein-Arbeitsplatte, Küchenrückwand in Beige, Rückwand aus Stein, Küchengeräten aus Edelstahl und Travertin in Lyon
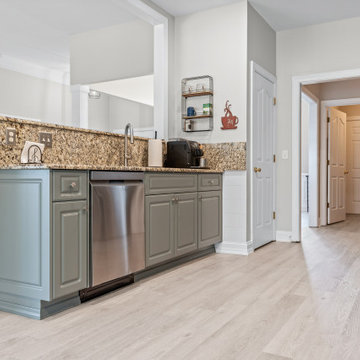
Influenced by classic Nordic design. Surprisingly flexible with furnishings. Amplify by continuing the clean modern aesthetic, or punctuate with statement pieces. With the Modin Collection, we have raised the bar on luxury vinyl plank. The result is a new standard in resilient flooring. Modin offers true embossed in register texture, a low sheen level, a rigid SPC core, an industry-leading wear layer, and so much more.
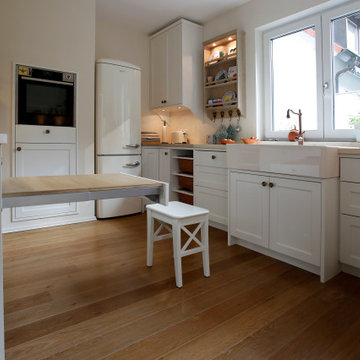
Große Country Küche in U-Form mit Landhausspüle, Kassettenfronten, weißen Schränken, Kalkstein-Arbeitsplatte, schwarzen Elektrogeräten, hellem Holzboden, Halbinsel, braunem Boden, brauner Arbeitsplatte und Tapetendecke in Nürnberg
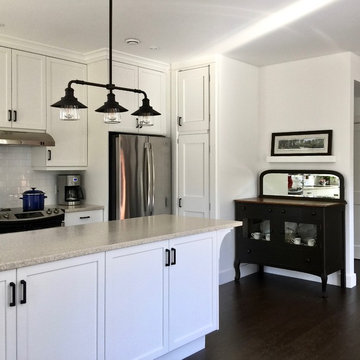
Geschlossene, Einzeilige, Mittelgroße Country Küche mit Doppelwaschbecken, Schrankfronten im Shaker-Stil, weißen Schränken, Kalkstein-Arbeitsplatte, Küchenrückwand in Weiß, Rückwand aus Metrofliesen, Küchengeräten aus Edelstahl, dunklem Holzboden, Kücheninsel und braunem Boden in Sonstige
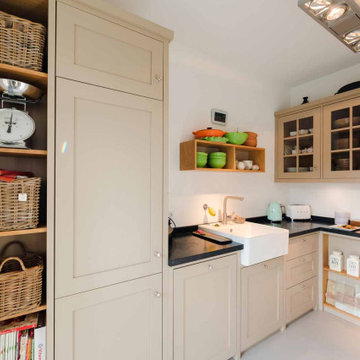
Offene Landhaus Küche mit Schrankfronten im Shaker-Stil, Kalkstein-Arbeitsplatte und Kücheninsel in Bonn

Conception architecturale d’un domaine agricole éco-responsable à Grosseto. Au coeur d’une oliveraie de 12,5 hectares composée de 2400 oliviers, ce projet jouit à travers ses larges ouvertures en arcs d'une vue imprenable sur la campagne toscane alentours. Ce projet respecte une approche écologique de la construction, du choix de matériaux, ainsi les archétypes de l‘architecture locale.
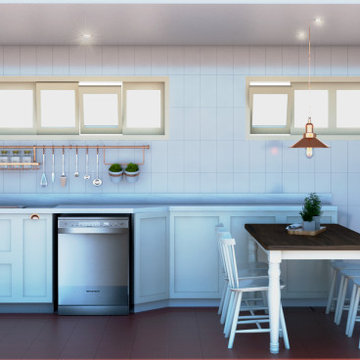
Große Landhaus Wohnküche in U-Form mit Doppelwaschbecken, Schrankfronten mit vertiefter Füllung, weißen Schränken, Kalkstein-Arbeitsplatte, Küchenrückwand in Weiß, Rückwand aus Keramikfliesen, Küchengeräten aus Edelstahl, Terrakottaboden, Kücheninsel, braunem Boden und weißer Arbeitsplatte
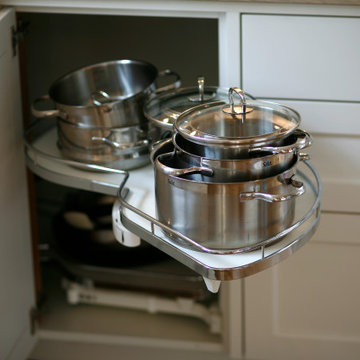
Große Landhaus Küche in U-Form mit Landhausspüle, Kassettenfronten, weißen Schränken, Kalkstein-Arbeitsplatte, schwarzen Elektrogeräten, hellem Holzboden, Halbinsel, braunem Boden, brauner Arbeitsplatte und Tapetendecke in Nürnberg
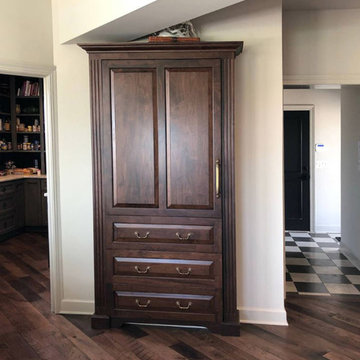
Zweizeilige, Große Country Wohnküche ohne Insel mit Unterbauwaschbecken, Schrankfronten mit vertiefter Füllung, grauen Schränken, Kalkstein-Arbeitsplatte, bunter Rückwand, Rückwand aus Keramikfliesen, Küchengeräten aus Edelstahl, dunklem Holzboden, braunem Boden und grauer Arbeitsplatte in Orange County
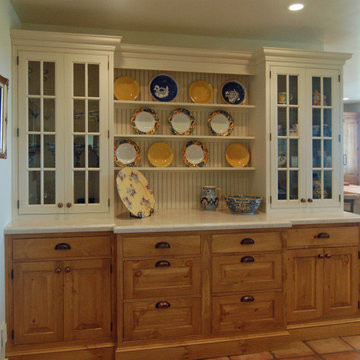
The owners of a charming home in the hills west of Paso Robles recently decided to remodel their not-so-charming kitchen. Referred to San Luis Kitchen by several of their friends, the homeowners visited our showroom and soon decided we were the best people to design a kitchen fitting the style of their home. We were delighted to get to work on the project right away.
When we arrived at the house, we found a small, cramped and out-dated kitchen. The ceiling was low, the cabinets old fashioned and painted a stark dead white, and the best view in the house was neglected in a seldom-used breakfast nook (sequestered behind the kitchen peninsula). This kitchen was also handicapped by white tile counters with dark grout, odd-sized and cluttered cabinets, and small ‘desk’ tacked on to the side of the oven cabinet. Due to a marked lack of counter space & inadequate storage the homeowner had resorted to keeping her small appliances on a little cart parked in the corner and the garbage was just sitting by the wall in full view of everything! On the plus side, the kitchen opened into a nice dining room and had beautiful saltillo tile floors.
Mrs. Homeowner loves to entertain and often hosts dinner parties for her friends. She enjoys visiting with her guests in the kitchen while putting the finishing touches on the evening’s meal. Sadly, her small kitchen really limited her interactions with her guests – she often felt left out of the mix at her own parties! This savvy homeowner dreamed big – a new kitchen that would accommodate multiple workstations, have space for guests to gather but not be in the way, and maybe a prettier transition from the kitchen to the dining (wine service area or hutch?) – while managing the remodel budget by reusing some of her major appliances and keeping (patching as needed) her existing floors.
Responding to the homeowner’s stated wish list and the opportunities presented by the home's setting and existing architecture, the designers at San Luis Kitchen decided to expand the kitchen into the breakfast nook using Wood-Mode cabinetry. This change allowed the work area to be reoriented to take advantage of the great view – we replaced the existing window and added another while moving the door to gain space. A second sink and set of refrigerator drawers (housing fresh fruits & veggies) were included for the convenience of this mainly vegetarian cook – her prep station. The clean-up area now boasts a farmhouse style single bowl sink – adding to the ‘cottage’ charm. We located a new gas cook-top between the two workstations for easy access from each. Also tucked in here is a pullout trash/recycle cabinet for convenience and additional drawers for storage.
Running parallel to the work counter we added a long butcher-block island with easy-to-access open shelves for the avid cook and seating for friendly guests placed just right to take in the view. A counter-top garage is used to hide excess small appliances. Glass door cabinets and open shelves are now available to display the owners beautiful dishware. The microwave was placed inconspicuously on the end of the island facing the refrigerator – easy access for guests (and extraneous family members) to help themselves to drinks and snacks while staying out of the cook’s way.
We also moved the pantry storage away from the dining room (putting it on the far wall and closer to the work triangle) and added a furniture-like hutch in its place allowing the more formal dining area to flow seamlessly into the up-beat work area of the kitchen. This space is now also home (opposite wall) to an under counter wine refrigerator, a liquor cabinet and pretty glass door wall cabinet for stemware storage – meeting Mr. Homeowner’s desire for a bar service area.
And then the aesthetic: an old-world style country cottage theme. The homeowners wanted the kitchen to have a warm feel while still loving the look of white cabinetry. San Luis Kitchen melded country-casual knotty pine base cabinets with vintage hand-brushed creamy white wall cabinets to create the desired cottage look. We also added bead board and mullioned glass doors for charm, used an inset doorstyle on the cabinets for authenticity, and mixed stone and wood counters to create an eclectic nuance in the space. All in all, the happy homeowners now boast a charming county cottage kitchen with plenty of space for entertaining their guests while creating gourmet meals to feed them.
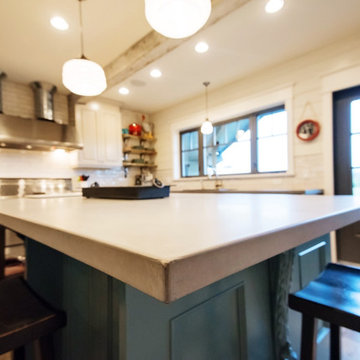
Große, Geschlossene Landhausstil Küche in U-Form mit Einbauwaschbecken, profilierten Schrankfronten, weißen Schränken, Kalkstein-Arbeitsplatte, Küchenrückwand in Weiß, Rückwand aus Metrofliesen, Küchengeräten aus Edelstahl, Travertin, Kücheninsel und beigem Boden in Vancouver
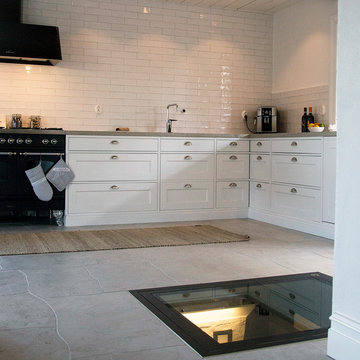
jeanette@formakok.se
Kök 033
Vitt kök med smakfullt valda detaljer och en vacker bänkskiva i kalksten. I köket finns även en gasspis som tillsammans med fläkten förstärker det klassiska utseendet. Samtliga lådor är i ek med mjukstängning och fulla utdrag. Inramade luckor och den utanpåliggande sockeln ger en platsbyggd känsla. Under glasluckan i golvet finns en trappa ner till vinkällaren.
Kontakt
jeanette@formakok.se
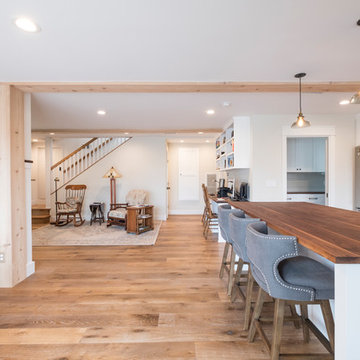
Mittelgroße Landhausstil Wohnküche in U-Form mit Unterbauwaschbecken, Kassettenfronten, weißen Schränken, Kalkstein-Arbeitsplatte, Küchenrückwand in Weiß, Rückwand aus Metrofliesen, Küchengeräten aus Edelstahl, hellem Holzboden, Kücheninsel, braunem Boden und grauer Arbeitsplatte in Los Angeles
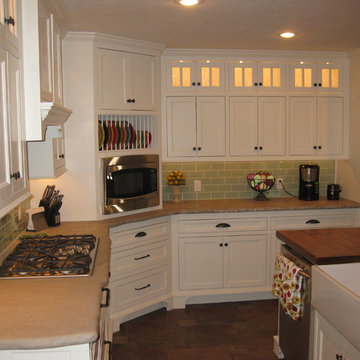
Große Country Wohnküche in U-Form mit flächenbündigen Schrankfronten, Kücheninsel, Landhausspüle, weißen Schränken, Kalkstein-Arbeitsplatte, Küchenrückwand in Grün, Rückwand aus Metrofliesen, Küchengeräten aus Edelstahl und Keramikboden in Sonstige
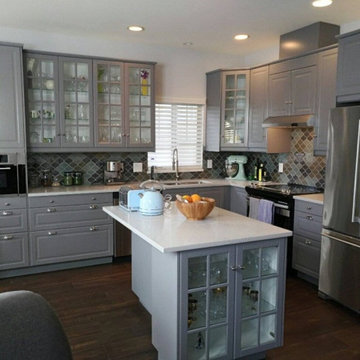
Country Küche mit grauen Schränken, Kalkstein-Arbeitsplatte und weißer Arbeitsplatte in Vancouver
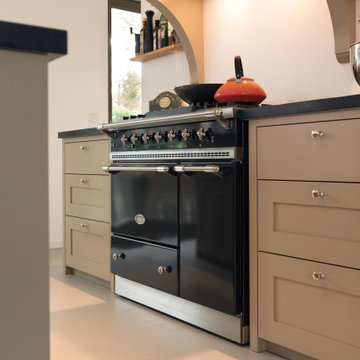
Offene Landhaus Küche mit Schrankfronten im Shaker-Stil, Kalkstein-Arbeitsplatte und Kücheninsel in Bonn
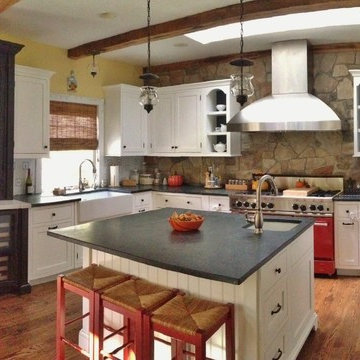
Große Country Wohnküche in U-Form mit Landhausspüle, Schrankfronten im Shaker-Stil, weißen Schränken, Kalkstein-Arbeitsplatte, Küchenrückwand in Braun, Rückwand aus Steinfliesen, Elektrogeräten mit Frontblende, braunem Holzboden, Kücheninsel und braunem Boden in New York
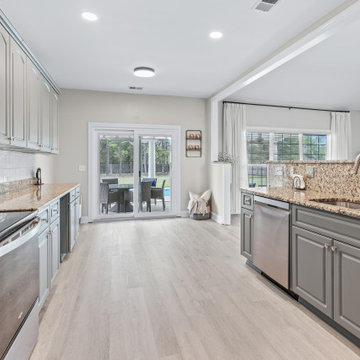
Influenced by classic Nordic design. Surprisingly flexible with furnishings. Amplify by continuing the clean modern aesthetic, or punctuate with statement pieces. With the Modin Collection, we have raised the bar on luxury vinyl plank. The result is a new standard in resilient flooring. Modin offers true embossed in register texture, a low sheen level, a rigid SPC core, an industry-leading wear layer, and so much more.
Landhausstil Küchen mit Kalkstein-Arbeitsplatte Ideen und Design
9