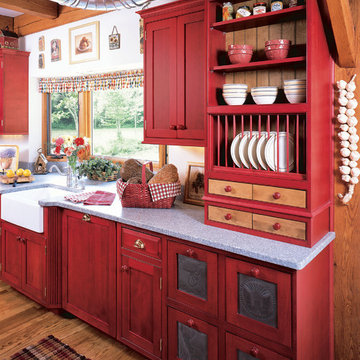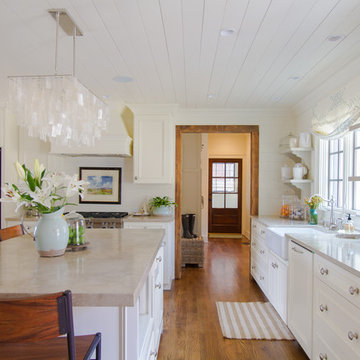Landhausstil Küchen mit offenen Schränken Ideen und Design
Suche verfeinern:
Budget
Sortieren nach:Heute beliebt
101 – 120 von 435 Fotos
1 von 3
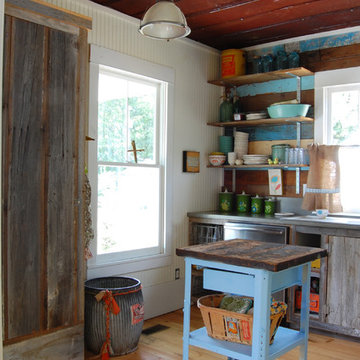
Photo: Corynne Pless © 2013 Houzz
Landhaus Küche mit offenen Schränken und Schränken im Used-Look in New York
Landhaus Küche mit offenen Schränken und Schränken im Used-Look in New York
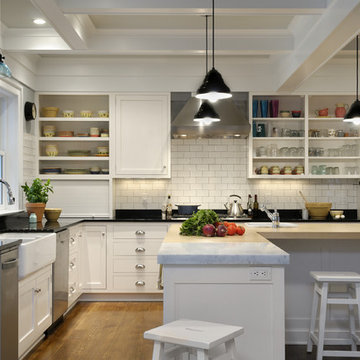
Photography by Rob Karosis
Landhaus Küche in L-Form mit Landhausspüle, offenen Schränken, weißen Schränken, Marmor-Arbeitsplatte, Küchenrückwand in Weiß, Rückwand aus Metrofliesen und Küchengeräten aus Edelstahl in New York
Landhaus Küche in L-Form mit Landhausspüle, offenen Schränken, weißen Schränken, Marmor-Arbeitsplatte, Küchenrückwand in Weiß, Rückwand aus Metrofliesen und Küchengeräten aus Edelstahl in New York

Other historic traces remain such as the feeding trough, now converted into bench seating. However, the renovation includes many updates as well. A dual toned herringbone Endicott brick floor replaces the slab floor formerly sloped for drainage.

Landhausstil Küche mit Vorratsschrank, offenen Schränken, Arbeitsplatte aus Holz, Keramikboden, buntem Boden und brauner Arbeitsplatte in Philadelphia
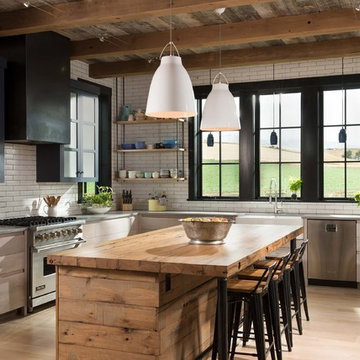
Yonder Farm Residence
Architect: Locati Architects
General Contractor: Northfork Builders
Windows: Kolbe Windows
Photography: Longview Studios, Inc.
Landhausstil Küche in L-Form mit Landhausspüle, offenen Schränken, hellen Holzschränken, Arbeitsplatte aus Holz, Küchenrückwand in Weiß, Rückwand aus Metrofliesen, bunten Elektrogeräten, hellem Holzboden, Kücheninsel und beigem Boden in Sonstige
Landhausstil Küche in L-Form mit Landhausspüle, offenen Schränken, hellen Holzschränken, Arbeitsplatte aus Holz, Küchenrückwand in Weiß, Rückwand aus Metrofliesen, bunten Elektrogeräten, hellem Holzboden, Kücheninsel und beigem Boden in Sonstige
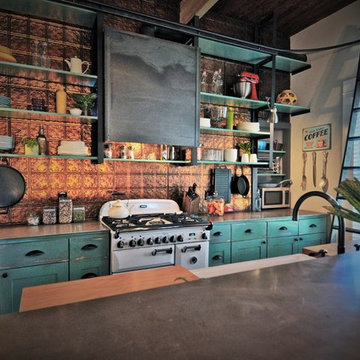
Zweizeilige Landhausstil Küche mit Landhausspüle, offenen Schränken, Schränken im Used-Look, Zink-Arbeitsplatte, Küchenrückwand in Metallic, Rückwand aus Metallfliesen, weißen Elektrogeräten und Kücheninsel in Austin
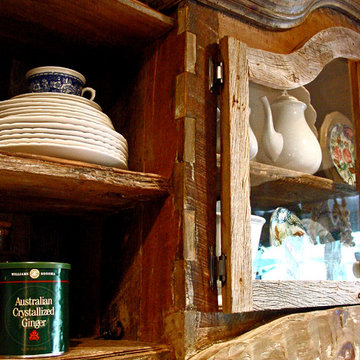
The Hill Kitchen is a one of a kind space. This was one of my first jobs I worked on in Nashville, TN. The Client just fired her cabinet guy and gave me a call out of the blue to ask if I can design and build her kitchen. Well, I like to think it was a match made in heaven. The Hill's Property was out in the country and she wanted a country kitchen with a twist. All the upper cabinets were pretty much built on-site. The 150 year old barn wood was stubborn with a mind of it's own. All the red, black glaze, lower cabinets were built at our shop. All the joints for the upper cabinets were joint together using box and finger joints. To top it all off we left as much patine as we could on the upper cabinets and topped it off with layers of wax on top of wax. The island was also a unique piece in itself with a traditional white with brown glaze the island is just another added feature. What makes this kitchen is all the details such as the collection of dishes, baskets and stuff. It's almost as if we built the kitchen around the collection. Photo by Kurt McKeithan

Armani Fine Woodworking End Grain Hard Maple Butcher Block Kitchen Island Countertop with Mineral Oil and Organic Beeswax Finish.
Armanifinewoodworking.com. Custom Made-to-Order. Shipped Nationwide.
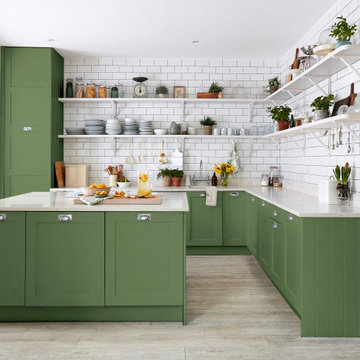
Kitchen Revamp & Styling for Sanderson Paint. Photography by Andy Gore.
Landhausstil Wohnküche in L-Form mit offenen Schränken, grünen Schränken, Kücheninsel und grauem Boden in London
Landhausstil Wohnküche in L-Form mit offenen Schränken, grünen Schränken, Kücheninsel und grauem Boden in London
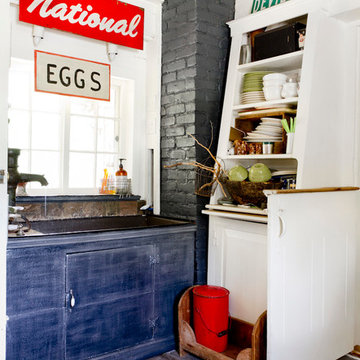
Photo: Rikki Snyder © 2014 Houzz
Landhaus Küche mit offenen Schränken, weißen Schränken und dunklem Holzboden in New York
Landhaus Küche mit offenen Schränken, weißen Schränken und dunklem Holzboden in New York
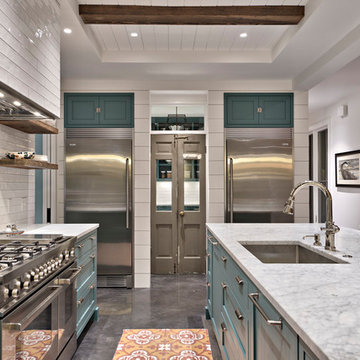
Architect: Tim Brown Architecture. Photographer: Casey Fry
Zweizeilige, Große, Offene Landhaus Küche mit Unterbauwaschbecken, offenen Schränken, blauen Schränken, Marmor-Arbeitsplatte, Küchenrückwand in Weiß, Rückwand aus Metrofliesen, Küchengeräten aus Edelstahl, Kücheninsel, Betonboden, grauem Boden und weißer Arbeitsplatte in Austin
Zweizeilige, Große, Offene Landhaus Küche mit Unterbauwaschbecken, offenen Schränken, blauen Schränken, Marmor-Arbeitsplatte, Küchenrückwand in Weiß, Rückwand aus Metrofliesen, Küchengeräten aus Edelstahl, Kücheninsel, Betonboden, grauem Boden und weißer Arbeitsplatte in Austin
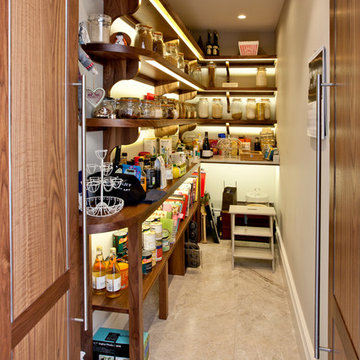
Fraser Marr
Landhausstil Küche mit Vorratsschrank, offenen Schränken und hellbraunen Holzschränken in Hampshire
Landhausstil Küche mit Vorratsschrank, offenen Schränken und hellbraunen Holzschränken in Hampshire
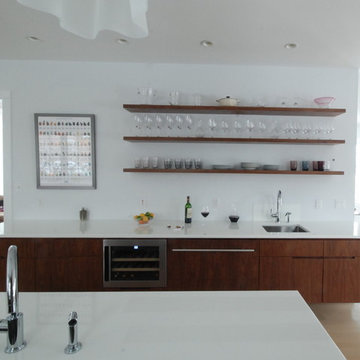
Jeff Chmielewski
Landhaus Küche mit Unterbauwaschbecken, offenen Schränken und hellbraunen Holzschränken in New York
Landhaus Küche mit Unterbauwaschbecken, offenen Schränken und hellbraunen Holzschränken in New York

Einzeilige, Große Landhausstil Küche mit Doppelwaschbecken, weißen Schränken, Granit-Arbeitsplatte, Küchenrückwand in Beige, Rückwand aus Glasfliesen, Küchengeräten aus Edelstahl, Vinylboden, Kücheninsel, braunem Boden, beiger Arbeitsplatte, Vorratsschrank und offenen Schränken in Jacksonville

Did we say mouthwatering? We all wish we could have a butler's pantry this well organised. Open shelving in a butler's pantry keeps everything readily accessible, a combination of deep and shallow shelving ensures there is a place for everything. Adjustable shelving allows for changes in what you want to store.
Tim Turner Photography

Conception architecturale d’un domaine agricole éco-responsable à Grosseto. Au coeur d’une oliveraie de 12,5 hectares composée de 2400 oliviers, ce projet jouit à travers ses larges ouvertures en arcs d'une vue imprenable sur la campagne toscane alentours. Ce projet respecte une approche écologique de la construction, du choix de matériaux, ainsi les archétypes de l‘architecture locale.
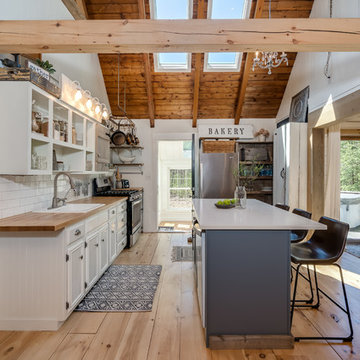
Landhausstil Wohnküche mit Einbauwaschbecken, offenen Schränken, weißen Schränken, Arbeitsplatte aus Holz, Küchenrückwand in Weiß, Rückwand aus Metrofliesen, Küchengeräten aus Edelstahl, hellem Holzboden und Kücheninsel in Portland Maine
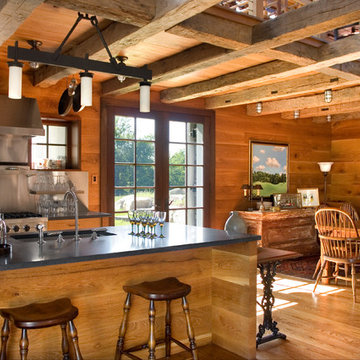
Linda Hall
Mittelgroße Country Wohnküche mit offenen Schränken, hellbraunen Holzschränken, Kücheninsel, Unterbauwaschbecken, Küchenrückwand in Metallic, Küchengeräten aus Edelstahl, braunem Holzboden und Speckstein-Arbeitsplatte in New York
Mittelgroße Country Wohnküche mit offenen Schränken, hellbraunen Holzschränken, Kücheninsel, Unterbauwaschbecken, Küchenrückwand in Metallic, Küchengeräten aus Edelstahl, braunem Holzboden und Speckstein-Arbeitsplatte in New York
Landhausstil Küchen mit offenen Schränken Ideen und Design
6
