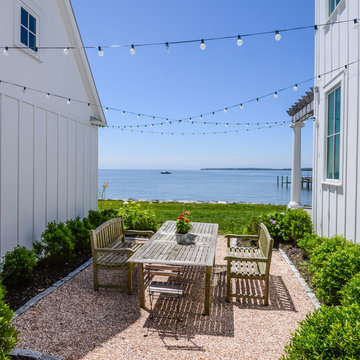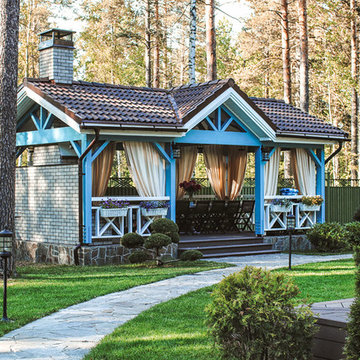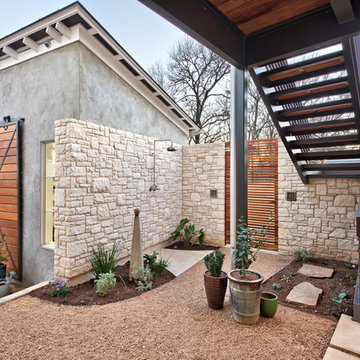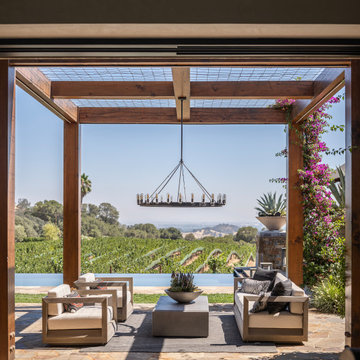Landhausstil Patio neben dem Haus Ideen und Design
Suche verfeinern:
Budget
Sortieren nach:Heute beliebt
1 – 20 von 250 Fotos
1 von 3
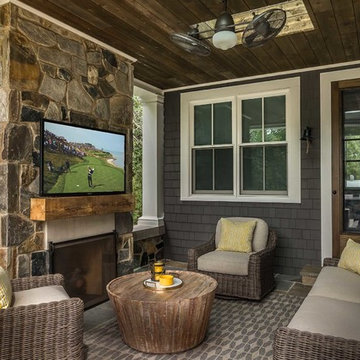
Connected to an outdoor kitchen is an expansive open-air porch with fireplace and TV.
Kleiner, Gefliester, Überdachter Landhausstil Patio neben dem Haus mit Feuerstelle in Chicago
Kleiner, Gefliester, Überdachter Landhausstil Patio neben dem Haus mit Feuerstelle in Chicago
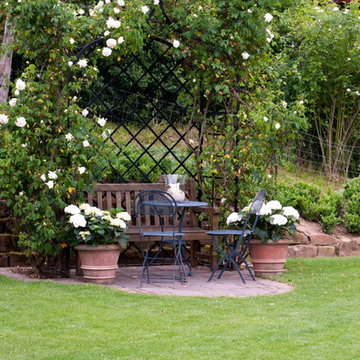
Kunkel GmbH Otzberg
Unbedeckter, Kleiner Landhausstil Patio neben dem Haus mit Natursteinplatten und Pflanzwand in Frankfurt am Main
Unbedeckter, Kleiner Landhausstil Patio neben dem Haus mit Natursteinplatten und Pflanzwand in Frankfurt am Main
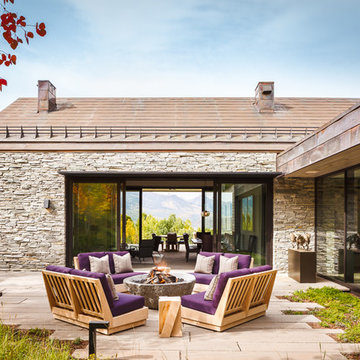
Mittelgroßer, Unbedeckter Landhausstil Patio neben dem Haus mit Feuerstelle und Betonboden in Denver
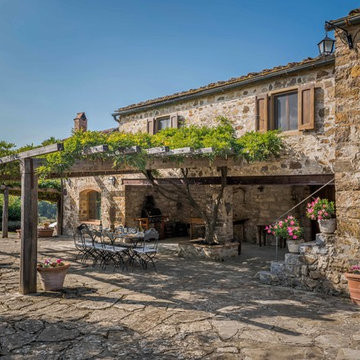
Outdoor dining under a pergola covered with wisteria at Podere Erica in Chianti
Große Country Pergola neben dem Haus mit Natursteinplatten in Florenz
Große Country Pergola neben dem Haus mit Natursteinplatten in Florenz
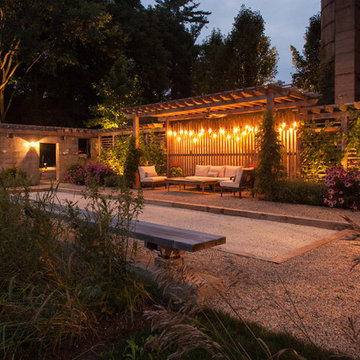
Hear what our clients, Lisa & Rick, have to say about their project by clicking on the Facebook link and then the Videos tab.
Hannah Goering Photography
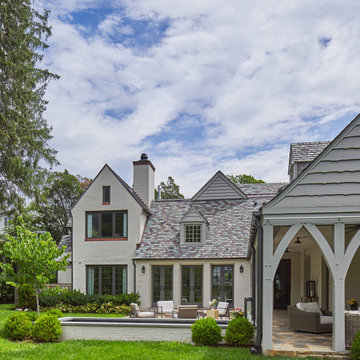
Großer Country Patio neben dem Haus mit Wasserspiel und Natursteinplatten in Washington, D.C.
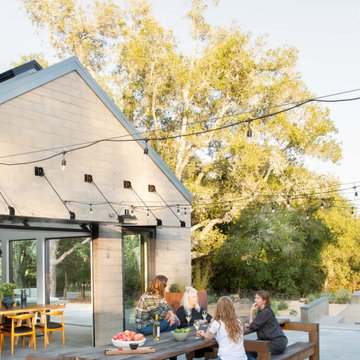
The Sonoma Farmhaus project was designed for a cycling enthusiast with a globally demanding professional career, who wanted to create a place that could serve as both a retreat of solitude and a hub for gathering with friends and family. Located within the town of Graton, California, the site was chosen not only to be close to a small town and its community, but also to be within cycling distance to the picturesque, coastal Sonoma County landscape.
Taking the traditional forms of farmhouse, and their notions of sustenance and community, as inspiration, the project comprises an assemblage of two forms - a Main House and a Guest House with Bike Barn - joined in the middle by a central outdoor gathering space anchored by a fireplace. The vision was to create something consciously restrained and one with the ground on which it stands. Simplicity, clear detailing, and an innate understanding of how things go together were all central themes behind the design. Solid walls of rammed earth blocks, fabricated from soils excavated from the site, bookend each of the structures.
According to the owner, the use of simple, yet rich materials and textures...“provides a humanness I’ve not known or felt in any living venue I’ve stayed, Farmhaus is an icon of sustenance for me".
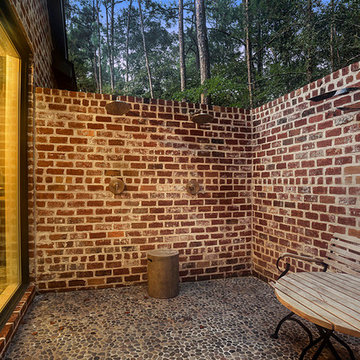
Großer, Unbedeckter Country Patio neben dem Haus mit Gartendusche und Natursteinplatten in Houston
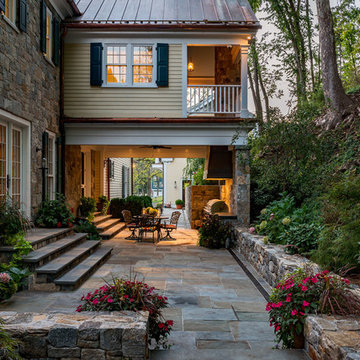
rob karosis
Mittelgroßer, Überdachter Country Patio neben dem Haus mit Outdoor-Küche und Natursteinplatten in New York
Mittelgroßer, Überdachter Country Patio neben dem Haus mit Outdoor-Küche und Natursteinplatten in New York
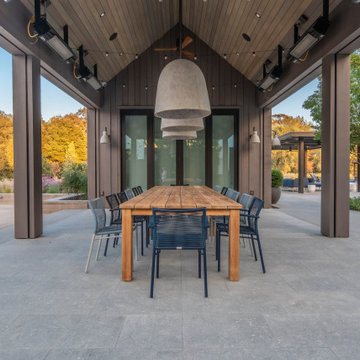
Porch and dining area of second guest house
Großer, Überdachter Landhaus Patio neben dem Haus in San Francisco
Großer, Überdachter Landhaus Patio neben dem Haus in San Francisco
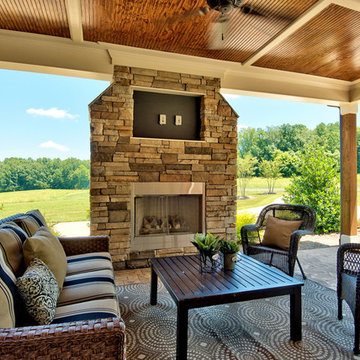
A fun project, nBaxter Design selected all interior and exterior finishes for this 2017 Parade of Homes for Durham-Orange County, including the stone work, slate, 100+ year old wood flooring, hand scraped beams, and other features.
Staging by others
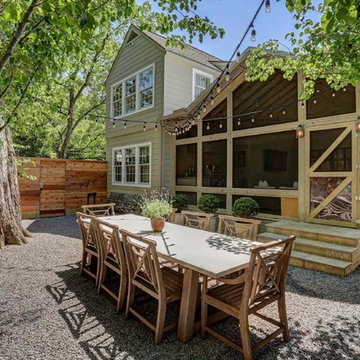
Outdoor dining and living space in a side yard off of a screened in porch with outdoor kitchen. Soft lighting creates a one of a kind outdoor oasis.
Unbedeckter Country Patio mit Kies neben dem Haus in Houston
Unbedeckter Country Patio mit Kies neben dem Haus in Houston
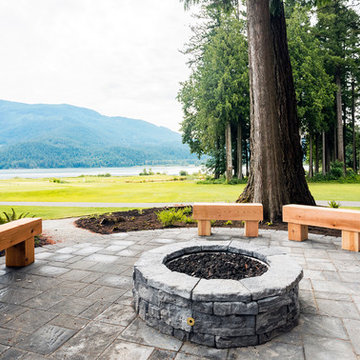
Custom outdoor covered wedding reception area built at the Sandpiper Golf Course in Harrison Mills, BC. The use of reclaimed wood, tongue and groove ceilings, and shiplap walls gives this reception area a rustic, farmhouse feel.
Photos by Brice Ferre
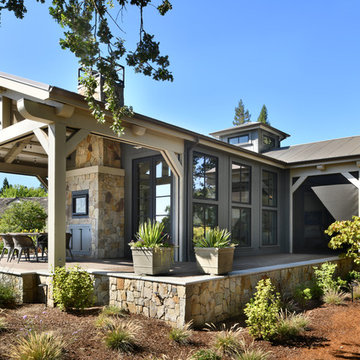
Mittelgroße Landhaus Pergola neben dem Haus mit Betonboden in San Francisco
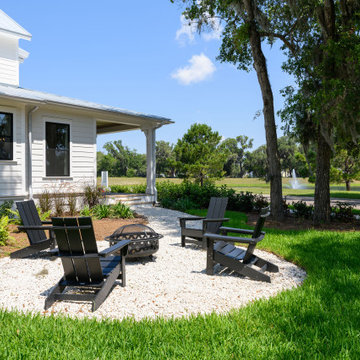
Low Country Style home with sprawling porches. The home consists of the main house with a detached car garage with living space above with bedroom, bathroom, and living area. The high level of finish will make North Florida's discerning buyer feel right at home.
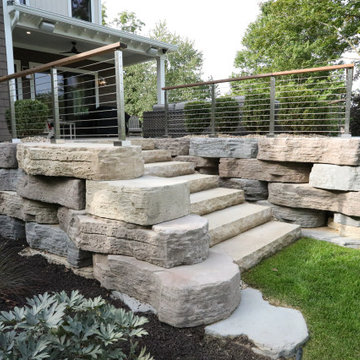
Nestled by a tranquil lake and enveloped by serene woods, the 2-story barndominium guest house boasts a charming exterior clad in Celect shake and vertical steel siding. Expertly landscaped beds, coupled with carefully designed hardscaping, enhance the property's allure. A spacious paver-covered patio, encircled by a sleek cable rail system, invites relaxation while offering breathtaking views of the peaceful lake and surrounding woods. This retreat seamlessly blends modern design with natural beauty, providing a picturesque escape for guests.
Landhausstil Patio neben dem Haus Ideen und Design
1
