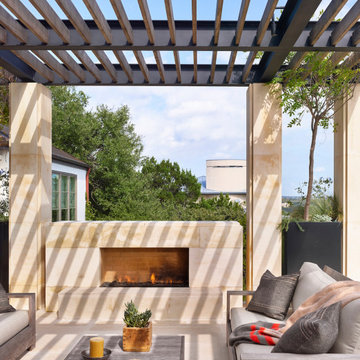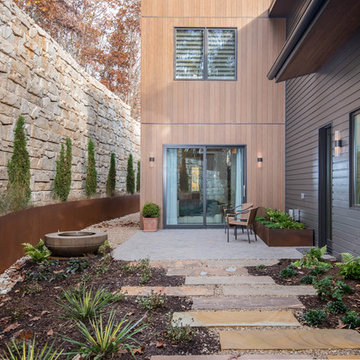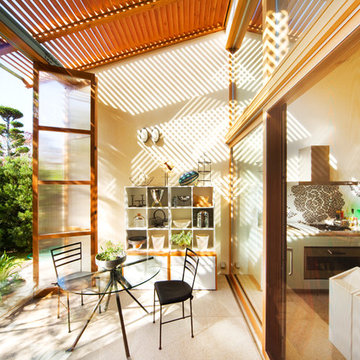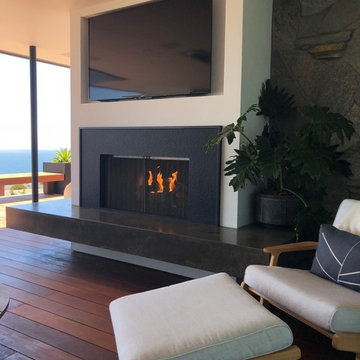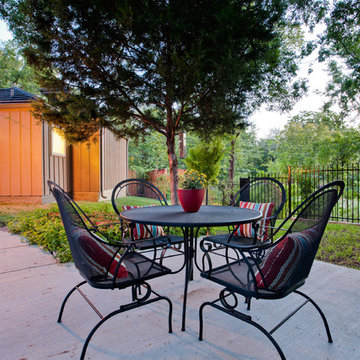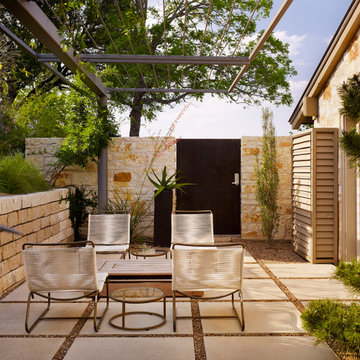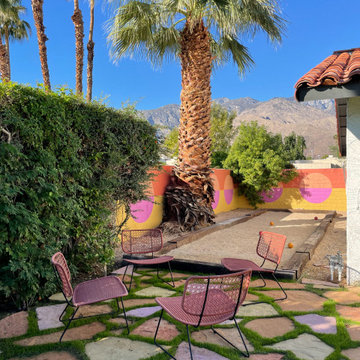Mid-Century Patio neben dem Haus Ideen und Design
Suche verfeinern:
Budget
Sortieren nach:Heute beliebt
1 – 20 von 80 Fotos
1 von 3
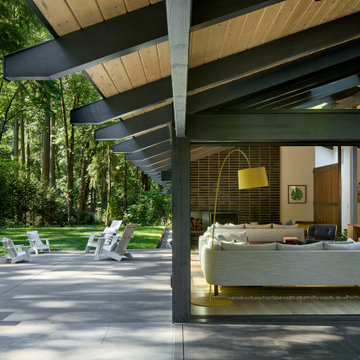
Großer, Überdachter Mid-Century Patio neben dem Haus mit Feuerstelle und Betonplatten in Portland
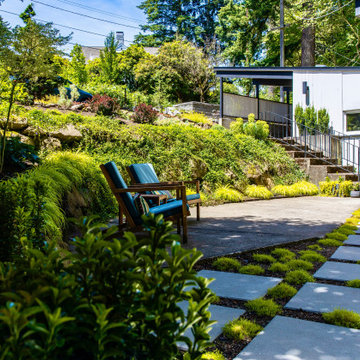
Chartreuse-colored foliage brightens the patio space and lush moss creates a velvety carpet underfoot. 2021
Kleiner Mid-Century Patio neben dem Haus mit Betonplatten in Seattle
Kleiner Mid-Century Patio neben dem Haus mit Betonplatten in Seattle
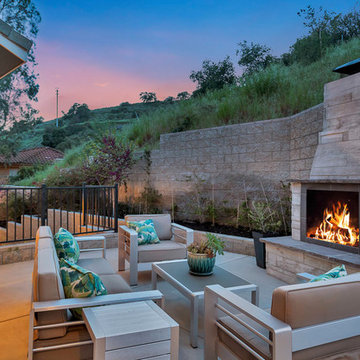
Mittelgroßer, Unbedeckter Retro Patio neben dem Haus mit Kamin und Betonplatten in Los Angeles
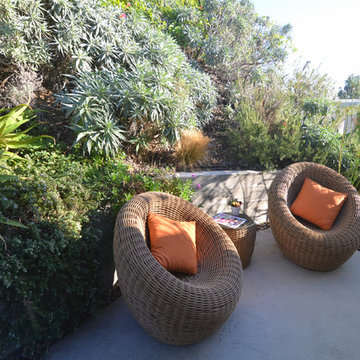
Kleiner, Unbedeckter Mid-Century Patio neben dem Haus mit Betonplatten in Los Angeles
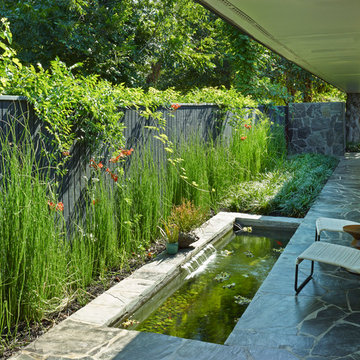
Tim Hursley
Mittelgroßer Mid-Century Patio neben dem Haus mit Wasserspiel, Natursteinplatten und Markisen in Oklahoma City
Mittelgroßer Mid-Century Patio neben dem Haus mit Wasserspiel, Natursteinplatten und Markisen in Oklahoma City
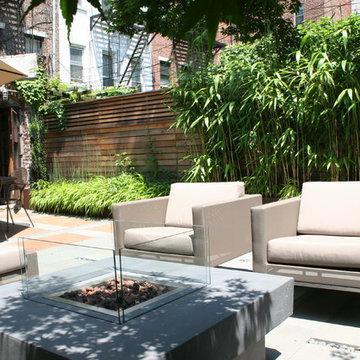
Corten planter with ornamental grasses and bamboo
Mittelgroßer Mid-Century Patio neben dem Haus mit Pflanzwand und Markisen in Toronto
Mittelgroßer Mid-Century Patio neben dem Haus mit Pflanzwand und Markisen in Toronto
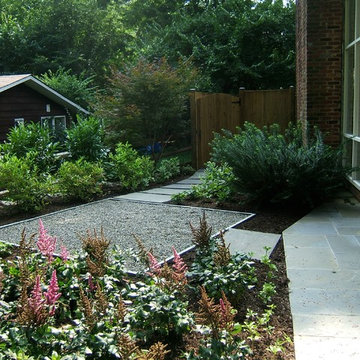
© Cathy Carr, APLD
A second small gravel patio is lined with upright flagstone and surrounded with lush plantings to create a sense of enclosure in a small side yard.
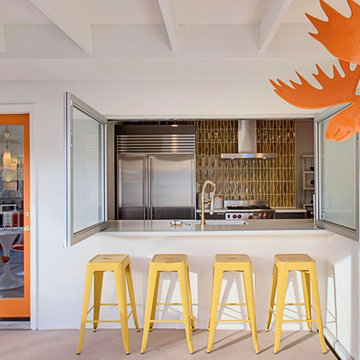
Midcentury Modern Indoor/Outdoor Living
Mittelgroßer, Überdachter Mid-Century Patio neben dem Haus mit Betonplatten in Phoenix
Mittelgroßer, Überdachter Mid-Century Patio neben dem Haus mit Betonplatten in Phoenix
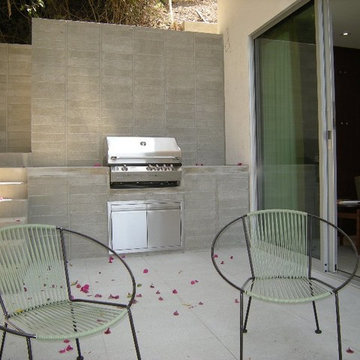
Side patio and built-in barbecue of Pasinetti House, Beverly Hills 2008. Sliders by Fleetwood. Ecotech Italian porcelain terrazzo floor tiles courtesy of Walker Zanger. Photograph by Tim Braseth.
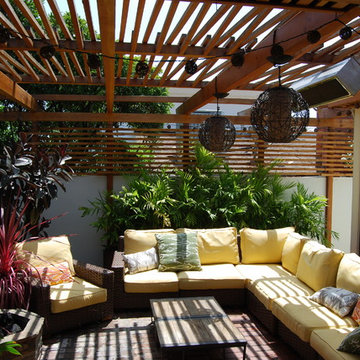
Jeremy Taylor designed the Landscape as well as the Building Facade and Hardscape.
Mid-Century Pergola neben dem Haus mit Kübelpflanzen und Pflastersteinen in Los Angeles
Mid-Century Pergola neben dem Haus mit Kübelpflanzen und Pflastersteinen in Los Angeles
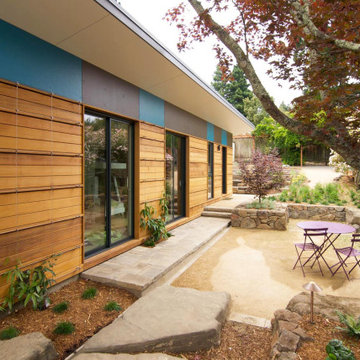
Bathed in mid-day sun and nestled between the historic garage (right) and the children's rooms (left) this courtyard of stone and decomposed granite serves as a perfect lunch spot and outdoor play area.

Eichler in Marinwood - At the larger scale of the property existed a desire to soften and deepen the engagement between the house and the street frontage. As such, the landscaping palette consists of textures chosen for subtlety and granularity. Spaces are layered by way of planting, diaphanous fencing and lighting. The interior engages the front of the house by the insertion of a floor to ceiling glazing at the dining room.
Jog-in path from street to house maintains a sense of privacy and sequential unveiling of interior/private spaces. This non-atrium model is invested with the best aspects of the iconic eichler configuration without compromise to the sense of order and orientation.
photo: scott hargis
Mid-Century Patio neben dem Haus Ideen und Design
1

