Landhausstil Schlafzimmer mit unterschiedlichen Kaminen Ideen und Design
Suche verfeinern:
Budget
Sortieren nach:Heute beliebt
41 – 60 von 956 Fotos
1 von 3
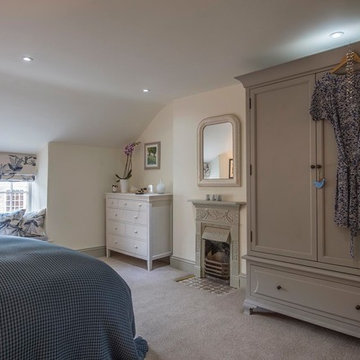
Currently living overseas, the owners of this stunning Grade II Listed stone cottage in the heart of the North York Moors set me the brief of designing the interiors. Renovated to a very high standard by the previous owner and a totally blank canvas, the brief was to create contemporary warm and welcoming interiors in keeping with the building’s history. To be used as a holiday let in the short term, the interiors needed to be high quality and comfortable for guests whilst at the same time, fulfilling the requirements of my clients and their young family to live in upon their return to the UK.
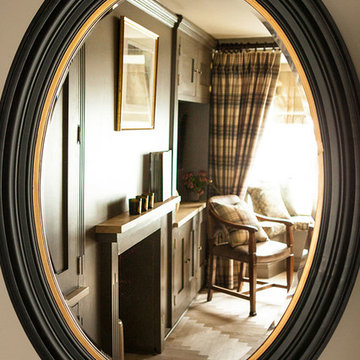
Country Gästezimmer mit blauer Wandfarbe, Teppichboden, Kamin und Kaminumrandung aus Holz in Hampshire
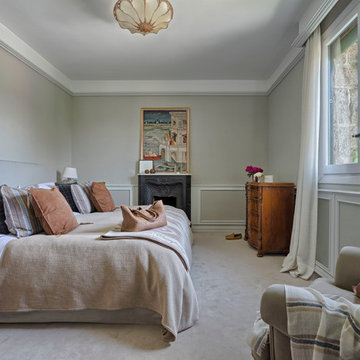
Fotografía: masfotogenica fotografia
Interiorismo: masfotogenica interiorismo
Großes Landhaus Hauptschlafzimmer mit grauer Wandfarbe, Teppichboden und Kamin in Madrid
Großes Landhaus Hauptschlafzimmer mit grauer Wandfarbe, Teppichboden und Kamin in Madrid
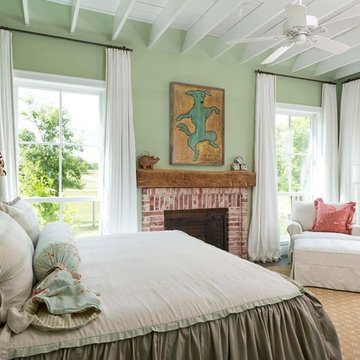
Danny Piassick
Country Schlafzimmer mit grüner Wandfarbe, Kamin und Kaminumrandung aus Backstein in Dallas
Country Schlafzimmer mit grüner Wandfarbe, Kamin und Kaminumrandung aus Backstein in Dallas
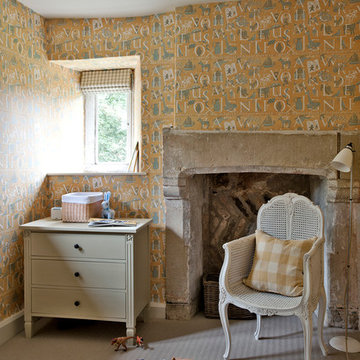
Polly Eltes
Mittelgroßes Country Schlafzimmer mit gelber Wandfarbe, Teppichboden, Kamin und Kaminumrandung aus Stein in Gloucestershire
Mittelgroßes Country Schlafzimmer mit gelber Wandfarbe, Teppichboden, Kamin und Kaminumrandung aus Stein in Gloucestershire
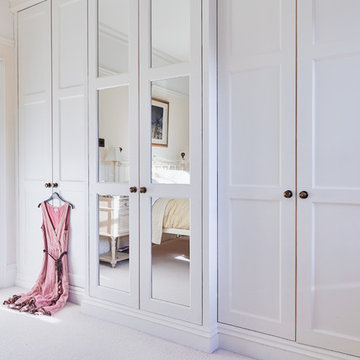
Gabor Hevesi
Mittelgroßes Landhaus Schlafzimmer mit grüner Wandfarbe, hellem Holzboden, Kamin und Kaminumrandung aus Holz in London
Mittelgroßes Landhaus Schlafzimmer mit grüner Wandfarbe, hellem Holzboden, Kamin und Kaminumrandung aus Holz in London
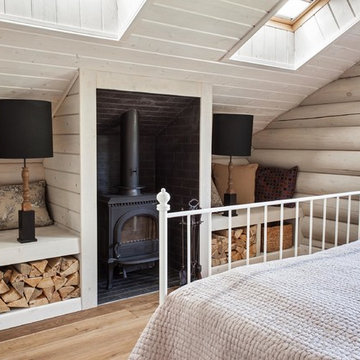
фото Кирилл Овчинников
Landhausstil Schlafzimmer im Dachboden mit Kaminofen und hellem Holzboden in Moskau
Landhausstil Schlafzimmer im Dachboden mit Kaminofen und hellem Holzboden in Moskau
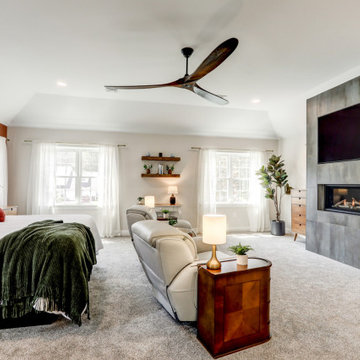
Primary bedroom as part of second floor addition
Mittelgroßes Country Hauptschlafzimmer mit beiger Wandfarbe, Teppichboden, Kamin, Kaminumrandung aus Beton und grauem Boden in Sonstige
Mittelgroßes Country Hauptschlafzimmer mit beiger Wandfarbe, Teppichboden, Kamin, Kaminumrandung aus Beton und grauem Boden in Sonstige
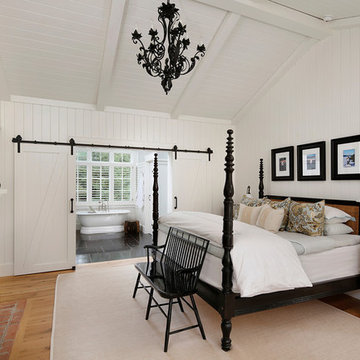
Master Bedroom Suite:
Crisp white paneled walls are offset by the antique black bed, Windsor bench, and iron chandelier. Refurbished sliding barn doors frame the backdrop.
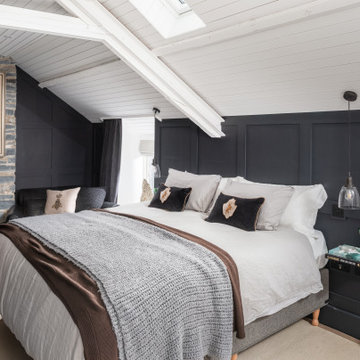
Mittelgroßes Country Hauptschlafzimmer mit grauer Wandfarbe, gebeiztem Holzboden, Kaminofen, Kaminumrandung aus Backstein, weißem Boden, gewölbter Decke und Wandpaneelen in Sonstige
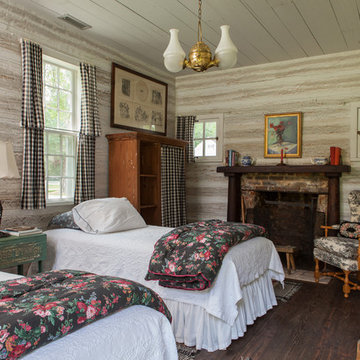
Andrew Sherman www.AndrewSherman.co
Landhaus Gästezimmer mit dunklem Holzboden, Kamin und Kaminumrandung aus Backstein in Charleston
Landhaus Gästezimmer mit dunklem Holzboden, Kamin und Kaminumrandung aus Backstein in Charleston
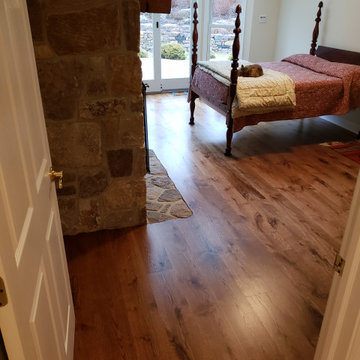
Wide plank live sawn white oak hardwood flooring. White oak newel post and square balusters painted white.
Großes Landhaus Schlafzimmer mit braunem Holzboden, Kamin, Kaminumrandung aus Stein, braunem Boden und gewölbter Decke in Philadelphia
Großes Landhaus Schlafzimmer mit braunem Holzboden, Kamin, Kaminumrandung aus Stein, braunem Boden und gewölbter Decke in Philadelphia
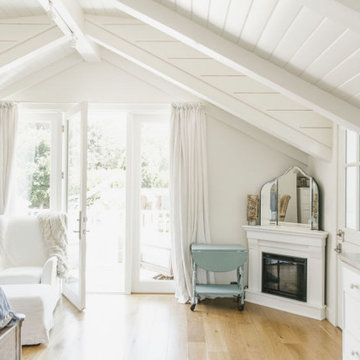
Master bedroom, Modern french farmhouse. Light and airy. Garden Retreat by Burdge Architects in Malibu, California.
Großes Landhausstil Hauptschlafzimmer mit weißer Wandfarbe, hellem Holzboden, Kamin, Kaminumrandung aus Stein, braunem Boden und gewölbter Decke in Los Angeles
Großes Landhausstil Hauptschlafzimmer mit weißer Wandfarbe, hellem Holzboden, Kamin, Kaminumrandung aus Stein, braunem Boden und gewölbter Decke in Los Angeles
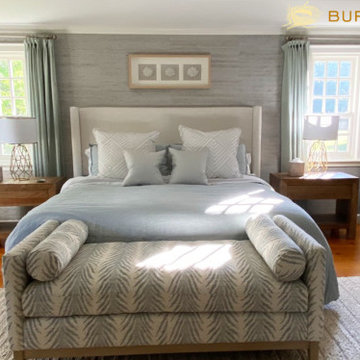
The Master Suite boasts textured grasscloth with pale blue undertones from Phillip Jeffries. Pale blues and creams create a calming palette, with natural elements like linen and reclaimed wood to add to the visceral experience. Gold accents bring a touch of sophistication to this otherwise casual room that focuses on comfort. A seating area sits at the foot of the bed-- a perfect spot to unwind in front of the fireplace after a long day. Greenery and coastal accents are a nod to the surrounding woods and water in the area of this sleepy charming town in Maine.
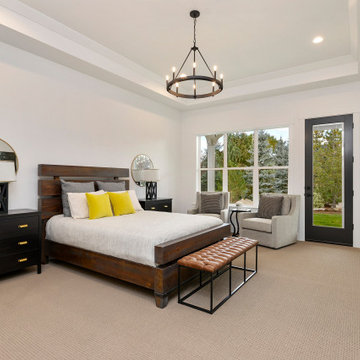
Farmhouse is all about the simple life and what can be better than starting your day with a view of the Idaho pines out of these huge windows? Just off to the left is a see-through fireplace that leads into the master bath.
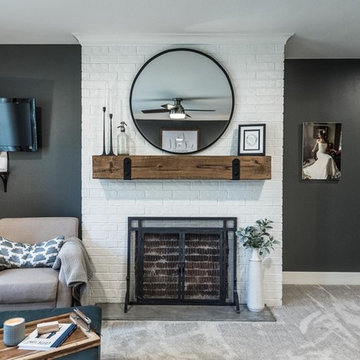
Großes Country Hauptschlafzimmer mit grauer Wandfarbe, Teppichboden, Kamin, Kaminumrandung aus Backstein und beigem Boden in Dallas
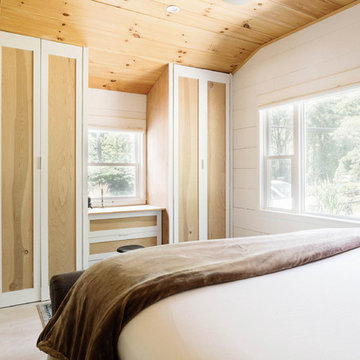
Nick Glimenakis
Kleines Landhaus Hauptschlafzimmer mit weißer Wandfarbe, hellem Holzboden, Kaminofen und weißem Boden in New York
Kleines Landhaus Hauptschlafzimmer mit weißer Wandfarbe, hellem Holzboden, Kaminofen und weißem Boden in New York
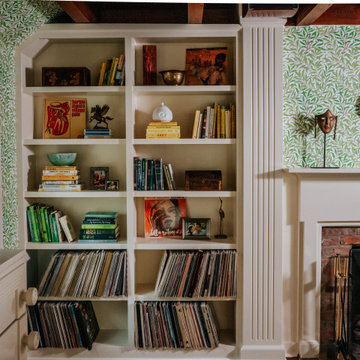
Großes Landhaus Gästezimmer mit grüner Wandfarbe, Kamin, Kaminumrandung aus Backstein, Holzdecke und Tapetenwänden in New York
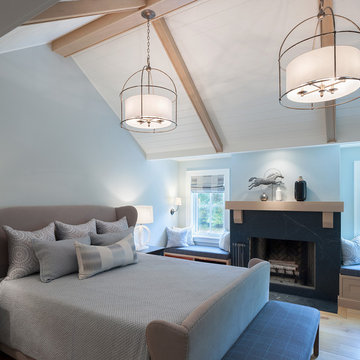
Nestled in the countryside and designed to accommodate a multi-generational family, this custom compound boasts a nearly 5,000 square foot main residence, an infinity pool with luscious landscaping, a guest and pool house as well as a pole barn. The spacious, yet cozy flow of the main residence fits perfectly with the farmhouse style exterior. The gourmet kitchen with separate bakery kitchen offers built-in banquette seating for casual dining and is open to a cozy dining room for more formal meals enjoyed in front of the wood-burning fireplace. Completing the main level is a library, mudroom and living room with rustic accents throughout. The upper level features a grand master suite, a guest bedroom with dressing room, a laundry room as well as a sizable home office. The lower level has a fireside sitting room that opens to the media and exercise rooms by custom-built sliding barn doors. The quaint guest house has a living room, dining room and full kitchen, plus an upper level with two bedrooms and a full bath, as well as a wrap-around porch overlooking the infinity edge pool and picturesque landscaping of the estate.
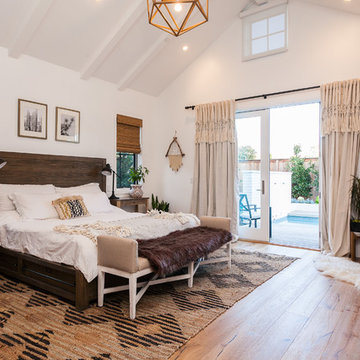
Tim Krueger
Landhausstil Hauptschlafzimmer mit weißer Wandfarbe, braunem Holzboden, Kaminofen, Kaminumrandung aus Metall und beigem Boden in Orange County
Landhausstil Hauptschlafzimmer mit weißer Wandfarbe, braunem Holzboden, Kaminofen, Kaminumrandung aus Metall und beigem Boden in Orange County
Landhausstil Schlafzimmer mit unterschiedlichen Kaminen Ideen und Design
3