Landhausstil Veranda mit unterschiedlichen Geländermaterialien Ideen und Design
Suche verfeinern:
Budget
Sortieren nach:Heute beliebt
1 – 20 von 178 Fotos
1 von 3

Photography by Golden Gate Creative
Mittelgroße, Überdachte Landhausstil Veranda hinter dem Haus mit Säulen, Dielen und Holzgeländer in San Francisco
Mittelgroße, Überdachte Landhausstil Veranda hinter dem Haus mit Säulen, Dielen und Holzgeländer in San Francisco

Mittelgroße, Verglaste, Überdachte Country Veranda hinter dem Haus mit Mix-Geländer in Atlanta
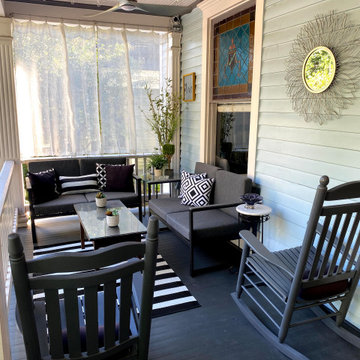
This porch, located in Grant Park, had been the same for many years with typical rocking chairs and a couch. The client wanted to make it feel more like an outdoor room and add much needed storage for gardening tools, an outdoor dining option, and a better flow for seating and conversation.
My thought was to add plants to provide a more cozy feel, along with the rugs, which are made from recycled plastic and easy to clean. To add curtains on the north and south sides of the porch; this reduces rain entry, wind exposure, and adds privacy.
This renovation was designed by Heidi Reis of Abode Agency LLC who serves clients in Atlanta including but not limited to Intown neighborhoods such as: Grant Park, Inman Park, Midtown, Kirkwood, Candler Park, Lindberg area, Martin Manor, Brookhaven, Buckhead, Decatur, and Avondale Estates.
For more information on working with Heidi Reis, click here: https://www.AbodeAgency.Net/

AFTER: Georgia Front Porch designed and built a full front porch that complemented the new siding and landscaping. This farmhouse-inspired design features a 41 ft. long composite floor, 4x4 timber posts, tongue and groove ceiling covered by a black, standing seam metal roof.
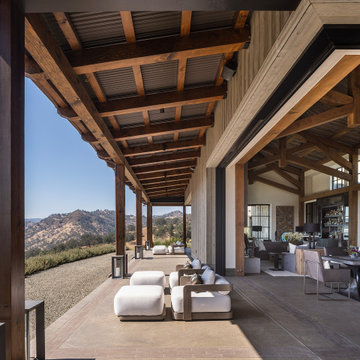
Große Landhausstil Veranda hinter dem Haus mit Outdoor-Küche, Stempelbeton, Markisen und Holzgeländer in San Francisco
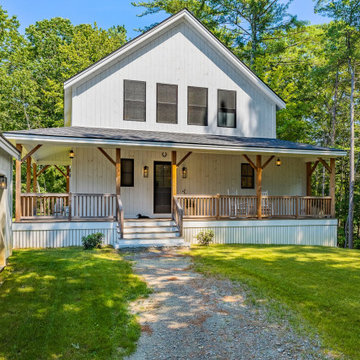
"Victoria Point" farmhouse barn home by Yankee Barn Homes, customized by Paul Dierkes, Architect. Sided in vertical pine barn board finished with a white pigmented stain. Black vinyl windows from Marvin. Farmer's porch finished in mahogany decking.

Anderson Architectural Collection 400 Series Windows,
Versa Wrap PVC column wraps, NuCedar Bead Board Ceiling color Aleutian Blue, Boral Truexterior trim, James Hardi Artisan Siding, Azec porch floor color Oyster
Photography: Ansel Olson

Custom three-season room porch in Waxhaw, NC by Deck Plus.
The porch features a gable roof, an interior with an open rafter ceiling finish with an outdoor kitchen, and an integrated outdoor kitchen.

Front Porch
Großes Landhaus Veranda im Vorgarten mit Säulen, Dielen, Sonnenschutz und unterschiedlichen Geländermaterialien in Jacksonville
Großes Landhaus Veranda im Vorgarten mit Säulen, Dielen, Sonnenschutz und unterschiedlichen Geländermaterialien in Jacksonville
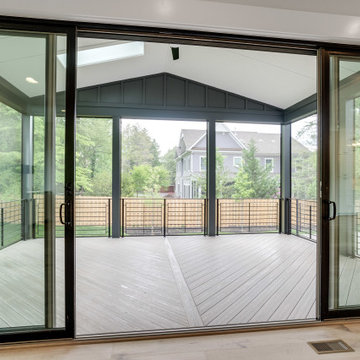
Screened in porch with modern flair.
Große, Verglaste, Überdachte Landhausstil Veranda hinter dem Haus mit Dielen und Stahlgeländer in Washington, D.C.
Große, Verglaste, Überdachte Landhausstil Veranda hinter dem Haus mit Dielen und Stahlgeländer in Washington, D.C.
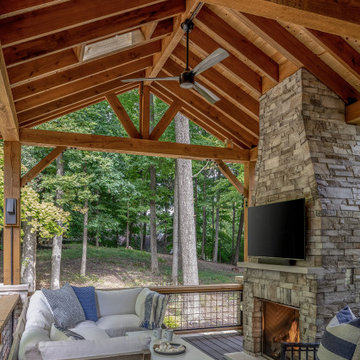
Midwest modern farmhouse porch addition with stone fireplace.
Große, Überdachte Landhaus Veranda hinter dem Haus mit Kamin, Betonboden und Mix-Geländer in Kolumbus
Große, Überdachte Landhaus Veranda hinter dem Haus mit Kamin, Betonboden und Mix-Geländer in Kolumbus
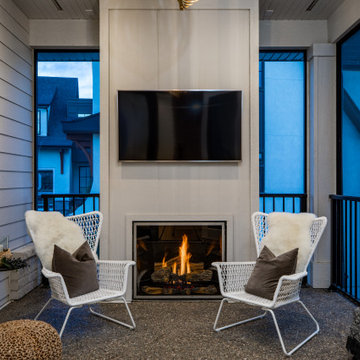
All Seasons Room with Exterior Fireplace
Modern Farmhouse - Custom Home
Calgary, Alberta
Große, Überdachte Landhausstil Veranda neben dem Haus mit Kamin, Dielen und Stahlgeländer in Calgary
Große, Überdachte Landhausstil Veranda neben dem Haus mit Kamin, Dielen und Stahlgeländer in Calgary
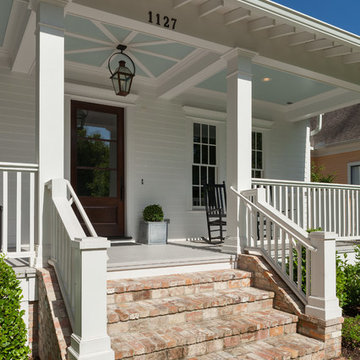
Benjamin Hill Photography
Geräumiges, Überdachtes Country Veranda im Vorgarten mit Holzgeländer in Houston
Geräumiges, Überdachtes Country Veranda im Vorgarten mit Holzgeländer in Houston
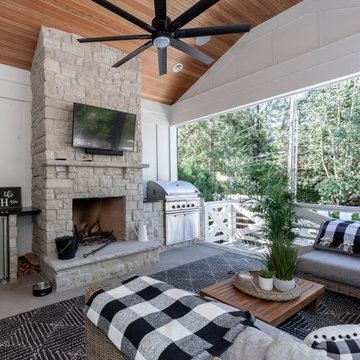
Outdoor living & grilling!
Überdachte, Große Country Veranda hinter dem Haus mit Kamin und Holzgeländer in Chicago
Überdachte, Große Country Veranda hinter dem Haus mit Kamin und Holzgeländer in Chicago
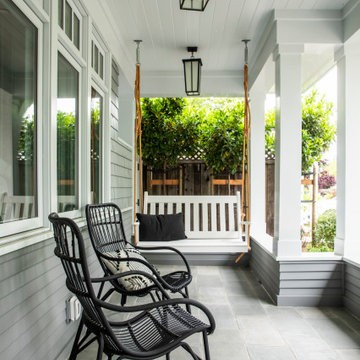
Großes, Überdachtes Landhaus Veranda im Vorgarten mit Natursteinplatten und Holzgeländer in San Francisco
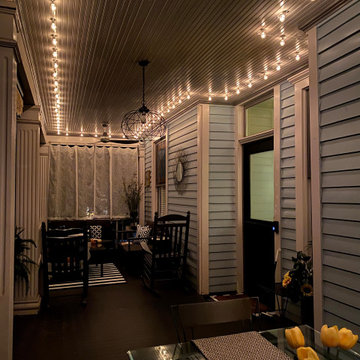
This porch, located in Grant Park, had been the same for many years with typical rocking chairs and a couch. The client wanted to make it feel more like an outdoor room and add much needed storage for gardening tools, an outdoor dining option, and a better flow for seating and conversation.
My thought was to add plants to provide a more cozy feel, along with the rugs, which are made from recycled plastic and easy to clean. To add curtains on the north and south sides of the porch; this reduces rain entry, wind exposure, and adds privacy.
This renovation was designed by Heidi Reis of Abode Agency LLC who serves clients in Atlanta including but not limited to Intown neighborhoods such as: Grant Park, Inman Park, Midtown, Kirkwood, Candler Park, Lindberg area, Martin Manor, Brookhaven, Buckhead, Decatur, and Avondale Estates.
For more information on working with Heidi Reis, click here: https://www.AbodeAgency.Net/
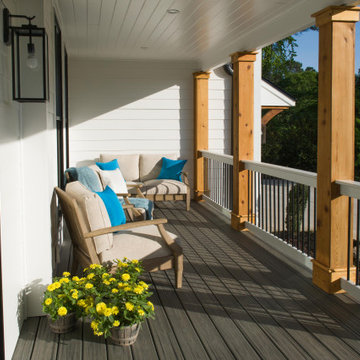
AFTER: Georgia Front Porch designed and built a full front porch that complemented the new siding and landscaping. This farmhouse-inspired design features a 41 ft. long composite floor, 4x4 timber posts, tongue and groove ceiling covered by a black, standing seam metal roof.
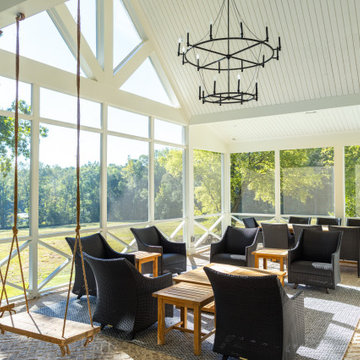
Rear Porch Vaulted
Große, Verglaste, Überdachte Landhausstil Veranda hinter dem Haus mit Pflastersteinen und Holzgeländer in Atlanta
Große, Verglaste, Überdachte Landhausstil Veranda hinter dem Haus mit Pflastersteinen und Holzgeländer in Atlanta
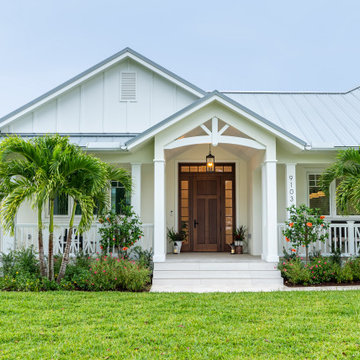
Großes, Gefliestes, Überdachtes Landhausstil Veranda im Vorgarten mit Säulen und Holzgeländer in Miami
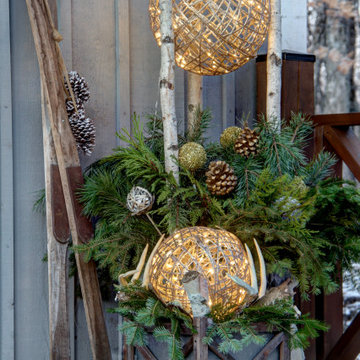
Designer Lyne Brunet
Mittelgroßes, Überdachtes Landhaus Veranda im Vorgarten mit Kübelpflanzen, Dielen und Holzgeländer in Montreal
Mittelgroßes, Überdachtes Landhaus Veranda im Vorgarten mit Kübelpflanzen, Dielen und Holzgeländer in Montreal
Landhausstil Veranda mit unterschiedlichen Geländermaterialien Ideen und Design
1