Landhausstil Wintergarten mit Schieferboden Ideen und Design
Suche verfeinern:
Budget
Sortieren nach:Heute beliebt
1 – 20 von 39 Fotos
1 von 3

Landhaus Wintergarten mit Schieferboden, Kamin, Kaminumrandung aus Stein und normaler Decke in Chicago
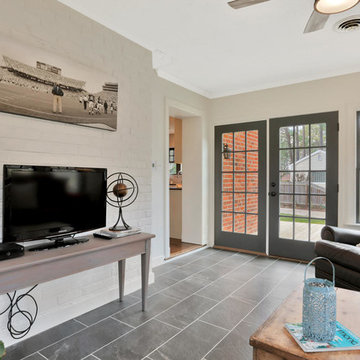
Mittelgroßer Landhaus Wintergarten mit Schieferboden, normaler Decke und grauem Boden in Richmond
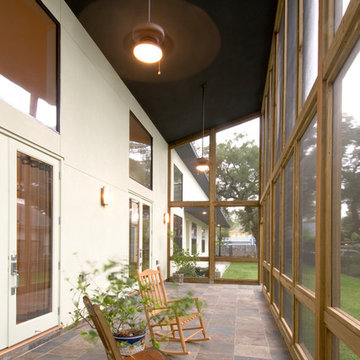
Großer Landhausstil Wintergarten ohne Kamin mit Schieferboden, normaler Decke und braunem Boden in Houston

Großer Country Wintergarten ohne Kamin mit Glasdecke, Schieferboden und buntem Boden in New York
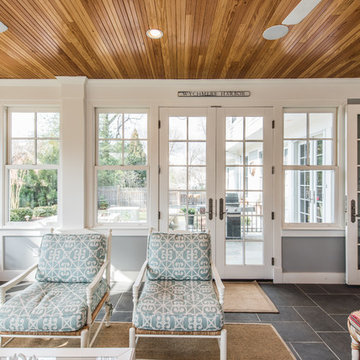
We were hired to build this house after the homeowner was having some trouble finding the right contractor. With a great team and a great relationship with the homeowner we built this gem in the Washington, DC area.
Finecraft Contractors, Inc.
Soleimani Photography
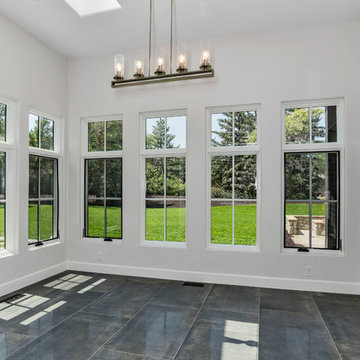
Mittelgroßer Landhaus Wintergarten mit Schieferboden, normaler Decke und grauem Boden in Denver
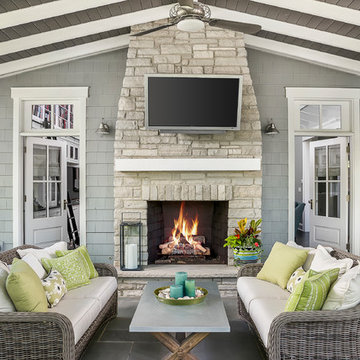
Country Wintergarten mit Schieferboden, Kamin, Kaminumrandung aus Stein, normaler Decke und grauem Boden in Chicago
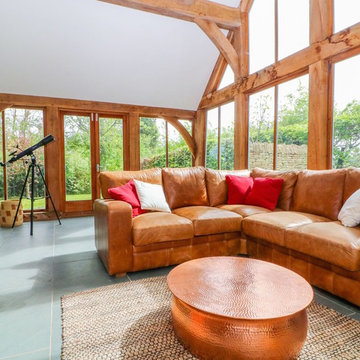
Großer Landhausstil Wintergarten mit Schieferboden, Kaminofen, Glasdecke und grauem Boden in Gloucestershire

Photography by Lissa Gotwals
Großer Landhausstil Wintergarten mit Schieferboden, Kamin, Kaminumrandung aus Backstein, Oberlicht und grauem Boden in Sonstige
Großer Landhausstil Wintergarten mit Schieferboden, Kamin, Kaminumrandung aus Backstein, Oberlicht und grauem Boden in Sonstige
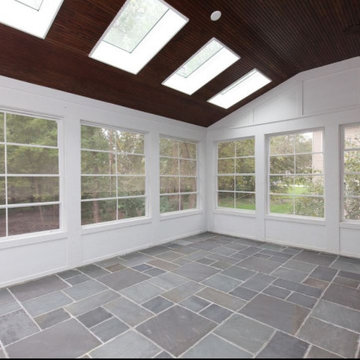
This stunning veranda is located directly off of the family room featuring bluestone flooring, Eze Breeze windows, and wood paneled ceiling.
Großer Landhausstil Wintergarten mit grauem Boden und Schieferboden in Chicago
Großer Landhausstil Wintergarten mit grauem Boden und Schieferboden in Chicago
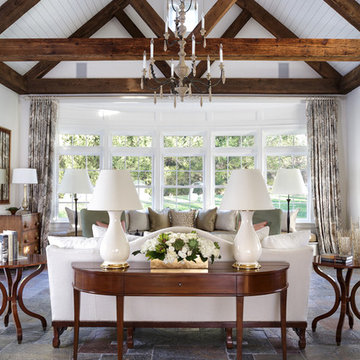
This ASID Award-winning sunroom inspires a sense of freshness and vitality. Artful furniture selections, whose curvilinear lines gracefully juxtapose the strong geometric lines of trusses and beams, reflect a measured study of shapes and materials that intermingle impeccably amidst a neutral color palette brushed with celebrations of coral and master millwork. Radiant-heated flooring and reclaimed wood lend warmth and comfort. Combining English, Spanish and fresh modern elements, this sunroom offers captivating views and easy access to the outside dining area, serving both form and function with inspiring gusto. A double-height ceiling with recessed LED lighting concealed in the beams seems at times to be the only thing tethering this airy expression of beauty and design excellence from floating directly into the sky.
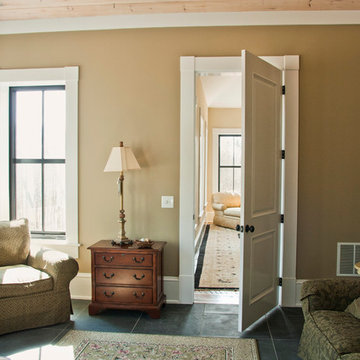
Luxury living done with energy-efficiency in mind. From the Insulated Concrete Form walls to the solar panels, this home has energy-efficient features at every turn. Luxury abounds with hardwood floors from a tobacco barn, custom cabinets, to vaulted ceilings. The indoor basketball court and golf simulator give family and friends plenty of fun options to explore. This home has it all.
Elise Trissel photograph
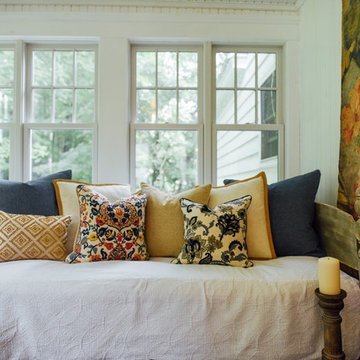
Daybed filled with eclectic custom pillows. Perfect for the hot humid New England summer nights.
Photo: Arielle Thomas
Mittelgroßer Landhausstil Wintergarten mit Schieferboden, normaler Decke und buntem Boden in Burlington
Mittelgroßer Landhausstil Wintergarten mit Schieferboden, normaler Decke und buntem Boden in Burlington
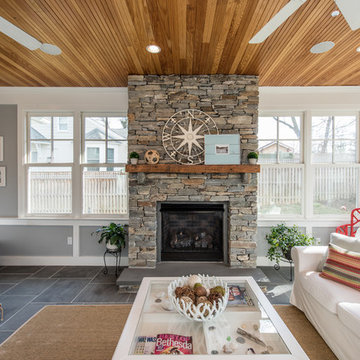
We were hired to build this house after the homeowner was having some trouble finding the right contractor. With a great team and a great relationship with the homeowner we built this gem in the Washington, DC area.
Finecraft Contractors, Inc.
Soleimani Photography
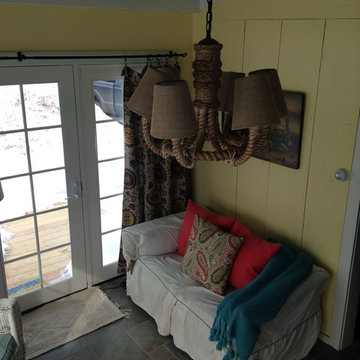
Hello bright, open spaces!! For such a small room it sure packs in the sunshine and comfort!
Kleiner Country Wintergarten mit Schieferboden, Kaminofen und normaler Decke in Boston
Kleiner Country Wintergarten mit Schieferboden, Kaminofen und normaler Decke in Boston
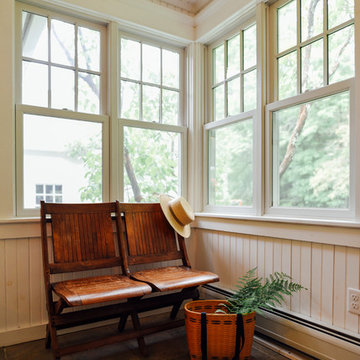
Antique auditorium chairs found at a local flea market make a great space for taking off your boots before entering the house.
Photo: Arielle Thomas
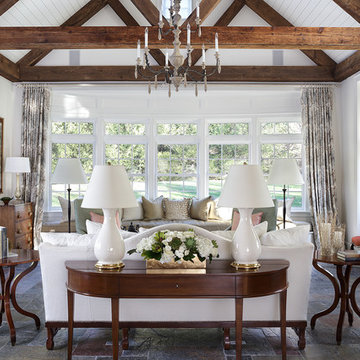
This ASID Award-winning sunroom inspires a sense of freshness and vitality. Artful furniture selections, whose curvilinear lines gracefully juxtapose the strong geometric lines of trusses and beams, reflect a measured study of shapes and materials that intermingle impeccably amidst a neutral color palette brushed with celebrations of coral and master millwork. Radiant-heated flooring and reclaimed wood lend warmth and comfort. Combining English, Spanish and fresh modern elements, this sunroom offers captivating views and easy access to the outside dining area, serving both form and function with inspiring gusto. A double-height ceiling with recessed LED lighting concealed in the beams seems at times to be the only thing tethering this airy expression of beauty and design excellence from floating directly into the sky.
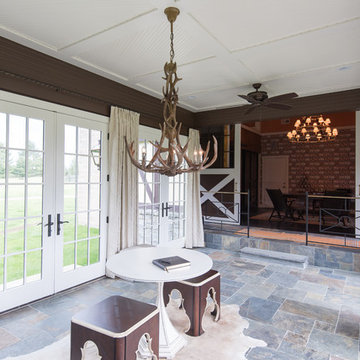
This gorgeous breezeway connects the office to the entryway to the original farm office, which now serves as the living and dining room, This space features multiple textures and finishes, with French doors, bluestone flooring, bead board ceiling and a rustic antler chandelier.
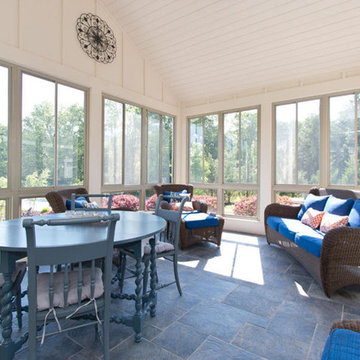
Country Wintergarten mit Schieferboden, normaler Decke und blauem Boden in Grand Rapids
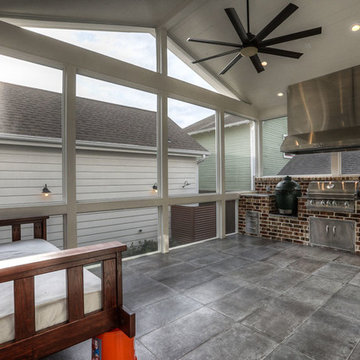
Großer Landhaus Wintergarten mit Schieferboden und normaler Decke in Orange County
Landhausstil Wintergarten mit Schieferboden Ideen und Design
1