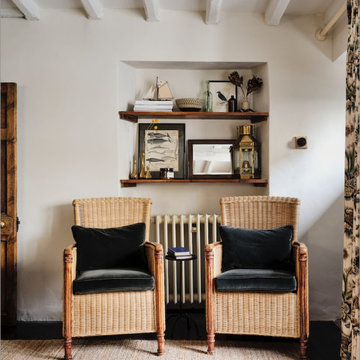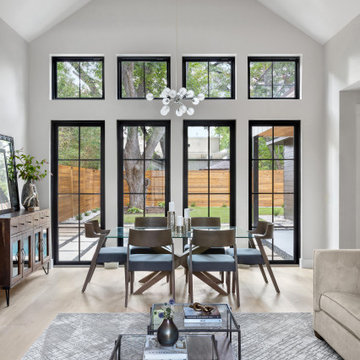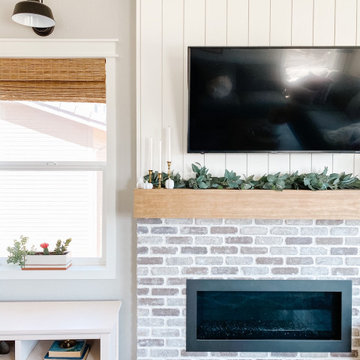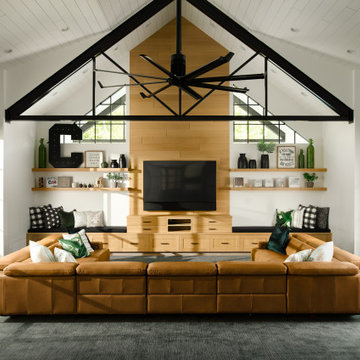Landhausstil Wohnzimmer mit Deckengestaltungen Ideen und Design
Suche verfeinern:
Budget
Sortieren nach:Heute beliebt
1 – 20 von 2.889 Fotos
1 von 3

The living room continues the open concept design with a large stone fireplace wall. Rustic and modern elements combine for a farmhouse feel.
Mittelgroßes, Offenes Landhausstil Wohnzimmer mit hellem Holzboden, Kamin, Kaminumrandung aus gestapelten Steinen, braunem Boden und gewölbter Decke in Denver
Mittelgroßes, Offenes Landhausstil Wohnzimmer mit hellem Holzboden, Kamin, Kaminumrandung aus gestapelten Steinen, braunem Boden und gewölbter Decke in Denver

Photography by Golden Gate Creative
Mittelgroßes, Offenes Landhausstil Wohnzimmer ohne Kamin mit weißer Wandfarbe, braunem Holzboden, Multimediawand, braunem Boden, Kassettendecke und Holzwänden in San Francisco
Mittelgroßes, Offenes Landhausstil Wohnzimmer ohne Kamin mit weißer Wandfarbe, braunem Holzboden, Multimediawand, braunem Boden, Kassettendecke und Holzwänden in San Francisco

Landhaus Wohnzimmer mit weißer Wandfarbe, hellem Holzboden, beigem Boden, Holzdielendecke und gewölbter Decke in Minneapolis

Offenes Country Wohnzimmer mit weißer Wandfarbe, hellem Holzboden, TV-Wand, beigem Boden und gewölbter Decke in Sonstige

The homeowners wanted to open up their living and kitchen area to create a more open plan. We relocated doors and tore open a wall to make that happen. New cabinetry and floors where installed and the ceiling and fireplace where painted. This home now functions the way it should for this young family!

Country Wohnzimmer mit beiger Wandfarbe, Kamin, Kaminumrandung aus Stein, TV-Wand, freigelegten Dachbalken und Holzdielendecke in Burlington

We added a jute rug, bespoke curtain, antique furniture & a dark stained wood floor to our Cotswolds Cottage project. Interior Design by Imperfect Interiors
Armada Cottage is available to rent at www.armadacottagecotswolds.co.uk

Refined yet natural. A white wire-brush gives the natural wood tone a distinct depth, lending it to a variety of spaces. With the Modin Collection, we have raised the bar on luxury vinyl plank. The result is a new standard in resilient flooring. Modin offers true embossed in register texture, a low sheen level, a rigid SPC core, an industry-leading wear layer, and so much more.

Open concept living and dining great room with a white fireplace, vaulted beam ceiling, and wall of windows on each side.
Offenes Country Wohnzimmer mit weißer Wandfarbe, hellem Holzboden, Kamin und gewölbter Decke in Austin
Offenes Country Wohnzimmer mit weißer Wandfarbe, hellem Holzboden, Kamin und gewölbter Decke in Austin

DIY Wood Fireplace Mantel. Easy faux beam fireplace mantel. Perfect for every house style!
Landhausstil Wohnzimmer mit grauer Wandfarbe, Kamin, Kaminumrandung aus Backstein, TV-Wand und gewölbter Decke in Denver
Landhausstil Wohnzimmer mit grauer Wandfarbe, Kamin, Kaminumrandung aus Backstein, TV-Wand und gewölbter Decke in Denver

Großes, Offenes Landhaus Wohnzimmer mit beiger Wandfarbe, Teppichboden, Kamin, Kaminumrandung aus Backstein, TV-Wand, beigem Boden, gewölbter Decke und Holzdielenwänden in New York

This 2,500 square-foot home, combines the an industrial-meets-contemporary gives its owners the perfect place to enjoy their rustic 30- acre property. Its multi-level rectangular shape is covered with corrugated red, black, and gray metal, which is low-maintenance and adds to the industrial feel.
Encased in the metal exterior, are three bedrooms, two bathrooms, a state-of-the-art kitchen, and an aging-in-place suite that is made for the in-laws. This home also boasts two garage doors that open up to a sunroom that brings our clients close nature in the comfort of their own home.
The flooring is polished concrete and the fireplaces are metal. Still, a warm aesthetic abounds with mixed textures of hand-scraped woodwork and quartz and spectacular granite counters. Clean, straight lines, rows of windows, soaring ceilings, and sleek design elements form a one-of-a-kind, 2,500 square-foot home

Family room looking into kitchen with a view of the pool courtyard.
Großes, Offenes Country Wohnzimmer mit weißer Wandfarbe, braunem Holzboden, Kamin, Kaminumrandung aus Holz, TV-Wand, Holzdecke und Holzwänden in Atlanta
Großes, Offenes Country Wohnzimmer mit weißer Wandfarbe, braunem Holzboden, Kamin, Kaminumrandung aus Holz, TV-Wand, Holzdecke und Holzwänden in Atlanta

Mittelgroßes, Abgetrenntes Country Wohnzimmer mit blauer Wandfarbe, hellem Holzboden, Kaminumrandung aus Stein, TV-Wand, beigem Boden, Kassettendecke und Holzdielenwänden in Chicago

The living room have Grey Sofas, Standard Fireplace, lamp , stylish pendant light, showcase, painting . there is a spacious area to seat together design, Big Glass windows to see outside greenery.There are many show pieces in the showcase. Combination of white rug and brown table looks pretty good.

Country Wohnzimmer mit weißer Wandfarbe, Teppichboden, TV-Wand, grauem Boden und Holzdielendecke in Boise

Modern farmohouse interior with T&G cedar cladding; exposed steel; custom motorized slider; cement floor; vaulted ceiling and an open floor plan creates a unified look

Country Wohnzimmer mit brauner Wandfarbe, Betonboden, grauem Boden, gewölbter Decke, Holzdecke und Holzwänden in Perth

Modern Farmhouse Great Room with stone fireplace, and coffered ceilings with black accent
Offenes Landhausstil Wohnzimmer mit weißer Wandfarbe, braunem Holzboden, Kamin, Kaminumrandung aus gestapelten Steinen, freistehendem TV, braunem Boden und Kassettendecke in Chicago
Offenes Landhausstil Wohnzimmer mit weißer Wandfarbe, braunem Holzboden, Kamin, Kaminumrandung aus gestapelten Steinen, freistehendem TV, braunem Boden und Kassettendecke in Chicago
Landhausstil Wohnzimmer mit Deckengestaltungen Ideen und Design
1
