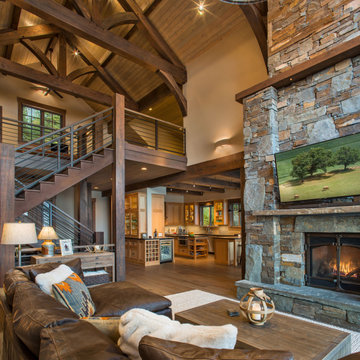Rustikale Wohnzimmer mit Deckengestaltungen Ideen und Design
Suche verfeinern:
Budget
Sortieren nach:Heute beliebt
1 – 20 von 2.681 Fotos
1 von 3

Rustikales Wohnzimmer mit brauner Wandfarbe, braunem Holzboden, braunem Boden, freigelegten Dachbalken, Holzdecke und Holzwänden in Nancy

Uriges Wohnzimmer mit beiger Wandfarbe, hellem Holzboden, beigem Boden, gewölbter Decke, Holzdecke und Holzwänden in Portland Maine

This 4,500 square foot custom home in Tamarack Resort includes a large open living room graced with a timber truss and timber accents and a double sided fireplace between the kitchen and living room and loft above. Other features include a large kitchen island with sushi-bar style island, hidden butler’s pantry, library with built-in shelving, master suite with see-thru fireplace to master tub, guest suite and an apartment with full living quarters above the garage. The exterior includes a large partially covered wrap around deck with an outdoor fireplace. There is also a carport for easy parking along with the 2 car garage.

Rustikales Wohnzimmer mit weißer Wandfarbe, dunklem Holzboden, braunem Boden, freigelegten Dachbalken und Holzdielendecke

Stunning use of our reclaimed wood ceiling paneling in this rustic lake home. The family also utilized the reclaimed wood ceiling through to the kitchen and other rooms in the home. You'll also see one of our beautiful reclaimed wood fireplace mantels featured in the space.

Großes, Repräsentatives, Offenes Rustikales Wohnzimmer mit weißer Wandfarbe, hellem Holzboden, Kamin, Kaminumrandung aus gestapelten Steinen, TV-Wand, braunem Boden und gewölbter Decke in Sacramento

A summer house built around salvaged barn beams.
Not far from the beach, the secluded site faces south to the ocean and views.
The large main barn room embraces the main living spaces, including the kitchen. The barn room is anchored on the north with a stone fireplace and on the south with a large bay window. The wing to the east organizes the entry hall and sleeping rooms.

Großes, Offenes Uriges Wohnzimmer mit weißer Wandfarbe, braunem Holzboden, Eckkamin, Kaminumrandung aus Stein, freistehendem TV, braunem Boden, gewölbter Decke und freigelegten Dachbalken in Denver

Geräumiges, Offenes Rustikales Wohnzimmer mit Tunnelkamin, Kaminumrandung aus Stein, verstecktem TV, freigelegten Dachbalken, gewölbter Decke, Holzdecke, gelber Wandfarbe, braunem Holzboden und braunem Boden in Sonstige

Offenes Uriges Wohnzimmer mit weißer Wandfarbe, dunklem Holzboden, Kaminofen, braunem Boden, freigelegten Dachbalken und gewölbter Decke in Burlington

Vaulted Ceiling - Large double slider - Panoramic views of Columbia River - LVP flooring - Custom Concrete Hearth - Southern Ledge Stone Echo Ridge - Capstock windows - Custom Built-in cabinets - Custom Beam Mantel - View from the 2nd floor Loft

The natural elements of the home soften the hard lines, allowing it to submerge into its surroundings. The living, dining, and kitchen opt for views rather than walls. The living room is encircled by three, 16’ lift and slide doors, creating a room that feels comfortable sitting amongst the trees. Because of this the love and appreciation for the location are felt throughout the main floor. The emphasis on larger-than-life views is continued into the main sweet with a door for a quick escape to the wrap-around two-story deck.

Interior Design :
ZWADA home Interiors & Design
Architectural Design :
Bronson Design
Builder:
Kellton Contracting Ltd.
Photography:
Paul Grdina

Great Room with heavy timber trusses and stone fireplace. Photo by Marie-Dominique Verdier.
Mittelgroßes, Offenes Uriges Wohnzimmer mit braunem Holzboden, Kamin, Kaminumrandung aus Stein, beigem Boden und gewölbter Decke in Seattle
Mittelgroßes, Offenes Uriges Wohnzimmer mit braunem Holzboden, Kamin, Kaminumrandung aus Stein, beigem Boden und gewölbter Decke in Seattle

This two story stacked stone fireplace with reclaimed wooden mantle is the focal point of the open room. It's commanding presence was the inspiration for the rustic yet modern furnishings and art.

The open design displays a custom brick fire place that fits perfectly into the log-style hand hewed logs with chinking and exposed log trusses.
Offenes Rustikales Wohnzimmer mit brauner Wandfarbe, braunem Holzboden, Kamin, Kaminumrandung aus Stein, braunem Boden, freigelegten Dachbalken, gewölbter Decke, Holzdecke und Holzwänden in Sonstige
Offenes Rustikales Wohnzimmer mit brauner Wandfarbe, braunem Holzboden, Kamin, Kaminumrandung aus Stein, braunem Boden, freigelegten Dachbalken, gewölbter Decke, Holzdecke und Holzwänden in Sonstige

Perched on a hilltop high in the Myacama mountains is a vineyard property that exists off-the-grid. This peaceful parcel is home to Cornell Vineyards, a winery known for robust cabernets and a casual ‘back to the land’ sensibility. We were tasked with designing a simple refresh of two existing buildings that dually function as a weekend house for the proprietor’s family and a platform to entertain winery guests. We had fun incorporating our client’s Asian art and antiques that are highlighted in both living areas. Paired with a mix of neutral textures and tones we set out to create a casual California style reflective of its surrounding landscape and the winery brand.

Geräumiges, Offenes Rustikales Wohnzimmer mit beiger Wandfarbe, braunem Holzboden, Gaskamin, Kaminumrandung aus Stein, TV-Wand, braunem Boden, gewölbter Decke und Holzwänden in Phoenix

Rustikales Wohnzimmer mit weißer Wandfarbe, dunklem Holzboden, braunem Boden, freigelegten Dachbalken und Holzdielendecke

Hand rubbed blackened steel frames the fiireplace and a recessed niche for extra wood. A reclaimed beam serves as the mantle. the lower ceilinged area to the right is a more intimate secondary seating area.
Rustikale Wohnzimmer mit Deckengestaltungen Ideen und Design
1