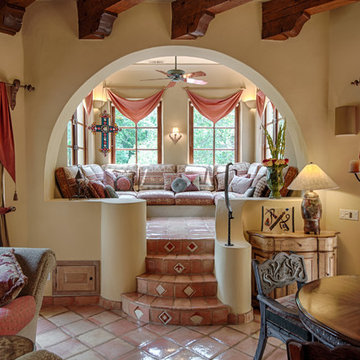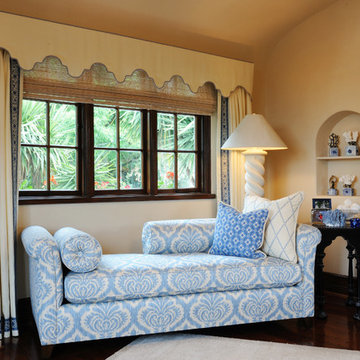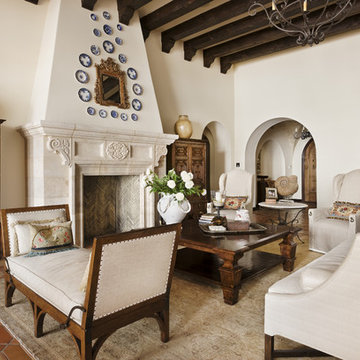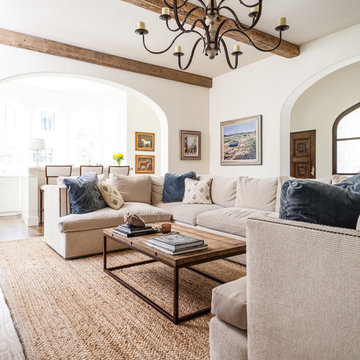Mediterrane Wohnzimmer mit Deckengestaltungen Ideen und Design
Suche verfeinern:
Budget
Sortieren nach:Heute beliebt
1 – 20 von 1.167 Fotos
1 von 3

Conception architecturale d’un domaine agricole éco-responsable à Grosseto. Au coeur d’une oliveraie de 12,5 hectares composée de 2400 oliviers, ce projet jouit à travers ses larges ouvertures en arcs d'une vue imprenable sur la campagne toscane alentours. Ce projet respecte une approche écologique de la construction, du choix de matériaux, ainsi les archétypes de l‘architecture locale.
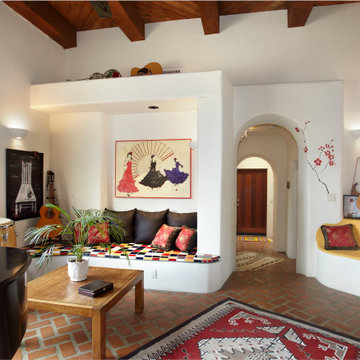
Built-in bancos provide sitting areas in this charming living/music room.
Offenes Mediterranes Wohnzimmer mit weißer Wandfarbe, Backsteinboden, Eckkamin, verputzter Kaminumrandung, rotem Boden und freigelegten Dachbalken in Sonstige
Offenes Mediterranes Wohnzimmer mit weißer Wandfarbe, Backsteinboden, Eckkamin, verputzter Kaminumrandung, rotem Boden und freigelegten Dachbalken in Sonstige

The two sided fireplace is both a warm welcome and a cozy place to sit.
Custom niches and display lighting were built specifically for owners art collection.

Tastefully designed in warm hues, the light-filled great room is shaped in a perfect octagon. Decorative beams frame the angles of the ceiling. The two-tier iron chandeliers from Hinkley Lighting are open and airy.
Project Details // Sublime Sanctuary
Upper Canyon, Silverleaf Golf Club
Scottsdale, Arizona
Architecture: Drewett Works
Builder: American First Builders
Interior Designer: Michele Lundstedt
Landscape architecture: Greey | Pickett
Photography: Werner Segarra
Lights: Hinkley Lighting
https://www.drewettworks.com/sublime-sanctuary/

Repräsentatives, Fernseherloses, Offenes Mediterranes Wohnzimmer mit weißer Wandfarbe, braunem Holzboden, Kamin, Kaminumrandung aus Stein, braunem Boden, Kassettendecke und Holzdecke in Phoenix

Pineapple House adds a rustic stained wooden beams with arches to the painted white ceiling with tongue and groove V-notch slats to unify the kitchen and family room. Chris Little Photography
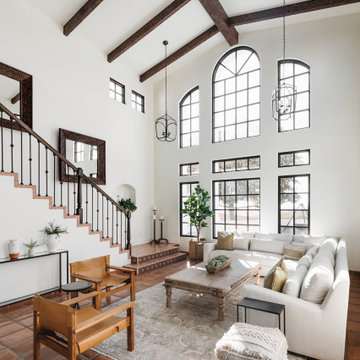
Offenes Mediterranes Wohnzimmer mit weißer Wandfarbe, Terrakottaboden, rotem Boden, freigelegten Dachbalken und gewölbter Decke in San Luis Obispo

The 1,750-square foot Manhattan Beach bungalow is home to two humans and three dogs. Originally built in 1929, the bungalow had undergone various renovations that convoluted its original Moorish style. We gutted the home and completely updated both the interior and exterior. We opened the floor plan, rebuilt the ceiling with reclaimed hand-hewn oak beams and created hand-troweled plaster walls that mimicked the construction and look of the original walls. We also rebuilt the living room fireplace by hand, brick-by-brick, and replaced the generic roof tiles with antique handmade clay tiles.
We returned much of this 3-bed, 2-bath home to a more authentic aesthetic, while adding modern touches of luxury, like radiant-heated floors, bi-fold doors that open from the kitchen/dining area to a large deck, and a custom steam shower, with Moroccan-inspired tile and an antique mirror. The end result is evocative luxury in a compact space.
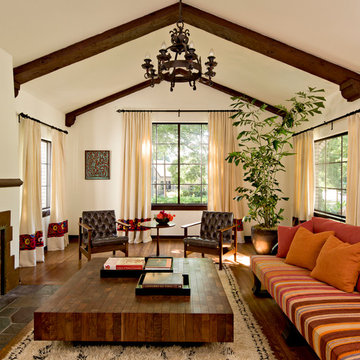
The curtains are hemp, with a border made from antique suzani tapestries. A painting in the living room is from Portland artist Alison O’Donoghue. Photo by Lincoln Barbour.

Großes, Fernseherloses, Offenes Mediterranes Wohnzimmer mit weißer Wandfarbe, Travertin, Kamin, Kaminumrandung aus Stein, beigem Boden und freigelegten Dachbalken in Marseille
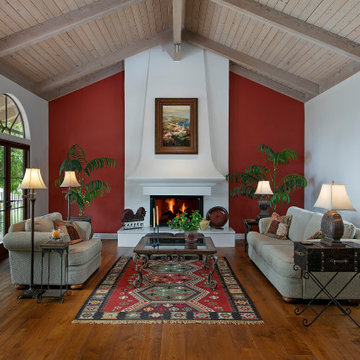
The formal living room, with its medium hardwood floors, French doors to the rear yard, vaulted, open beam wood ceiling, and red accent wall is perfect for entertaining.
Architect: Becker Henson Niksto
Photographer: Jim Bartsch

Entrada a la vivienda. La puerta de madera existente se restaura y se reutiliza.
Kleines, Fernseherloses, Offenes Mediterranes Wohnzimmer mit bunten Wänden, Laminat, braunem Boden, freigelegten Dachbalken und Ziegelwänden in Valencia
Kleines, Fernseherloses, Offenes Mediterranes Wohnzimmer mit bunten Wänden, Laminat, braunem Boden, freigelegten Dachbalken und Ziegelwänden in Valencia
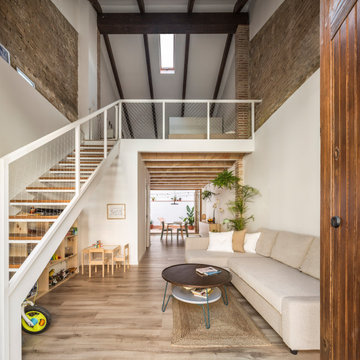
Entrada a la vivienda. El eje de la propuesta para la nueva distribución se basa en ampliar al máximo la espacialidad y luminosidad de la vivienda. Para ello, se ha trabajado especialmente la ampliación de los límites visuales del espacio creando una doble fuga. Por una parte, se genera una doble altura en el salón y, por otra, se libera la vista hacia el patio dotando a la vivienda de amplitud espacial y desdibujando el límite entre el interior y el exterior. Esta línea se diluye gracias a la carpintería de cuatro hojas plegables que permite abrir completamente el espacio interior hacia el patio, convirtiendo la zona de comedor y cocina en un porche al aire libre.
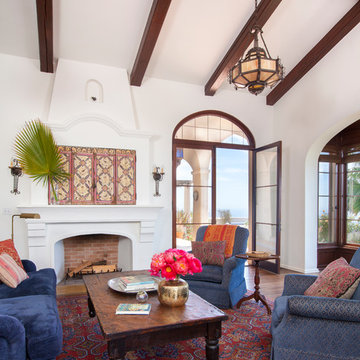
Mediterranes Wohnzimmer mit weißer Wandfarbe, dunklem Holzboden und Kamin in Los Angeles
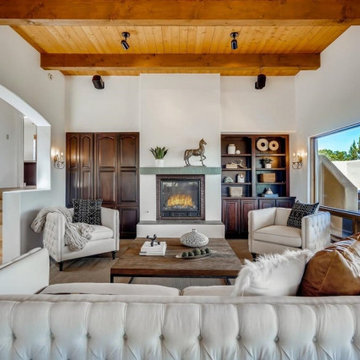
Mittelgroßes, Fernseherloses, Offenes Mediterranes Wohnzimmer mit weißer Wandfarbe, Terrakottaboden, Kamin, Kaminumrandung aus Backstein, beigem Boden und freigelegten Dachbalken in Sonstige

Großes, Fernseherloses Mediterranes Wohnzimmer mit Betonboden, Kamin, verputzter Kaminumrandung, beigem Boden und freigelegten Dachbalken
Mediterrane Wohnzimmer mit Deckengestaltungen Ideen und Design
1
