Landhausstil Wohnzimmer mit Kaminumrandung aus Holz Ideen und Design
Suche verfeinern:
Budget
Sortieren nach:Heute beliebt
221 – 240 von 1.111 Fotos
1 von 3
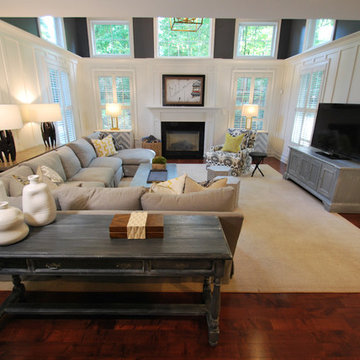
Double height family room transformed with board and batten walls and high contrast dark gray walls. A large gray high performance fabric sectional provides ample seating for TV viewing.
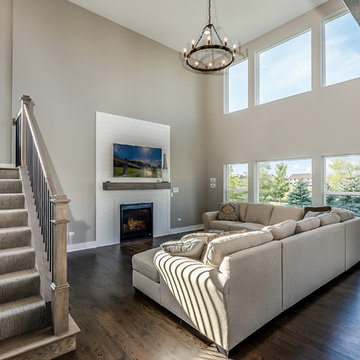
DJK Custom Homes
Geräumiges, Offenes Landhausstil Wohnzimmer mit beiger Wandfarbe, dunklem Holzboden, Kamin, Kaminumrandung aus Holz, TV-Wand und braunem Boden in Chicago
Geräumiges, Offenes Landhausstil Wohnzimmer mit beiger Wandfarbe, dunklem Holzboden, Kamin, Kaminumrandung aus Holz, TV-Wand und braunem Boden in Chicago
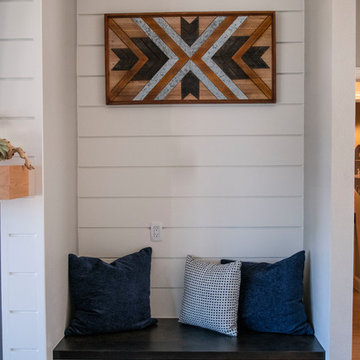
Mittelgroßes, Offenes Landhausstil Wohnzimmer mit weißer Wandfarbe, Porzellan-Bodenfliesen, Kamin, Kaminumrandung aus Holz, TV-Wand und grauem Boden in Dallas
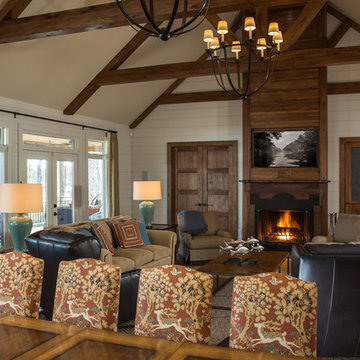
In this living room in a lake house renovation, Pineapple House replaces its old, low, painted trusses with stained, hickory trusses. They change the rooms' sheetrock walls into 10” nickel-joint wood walls and add transoms over the sliding glass doors to gain light and height. They cover the fireplace surround with stained wood and gain height by running the stained planks all the way up the 20’ shaft. On the left of fireplace, they add 8’ tall, double wooden doors and create a new entry into the master . On the right of fireplace, they balance the new master doors with a built-in audio-visual cabinet with wire mesh door fronts.
Scott Moore Photography
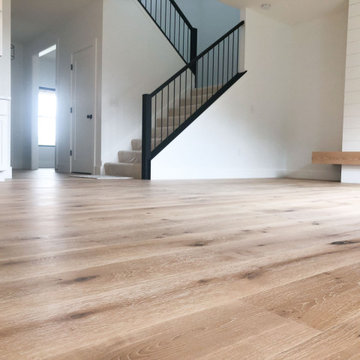
Luxurious and Durable Cortec flooring throughout the main level Living, Dining, Kitchen and Office.
Mittelgroßes, Offenes Country Wohnzimmer mit weißer Wandfarbe, hellem Holzboden, Kamin, Kaminumrandung aus Holz und TV-Wand in Cedar Rapids
Mittelgroßes, Offenes Country Wohnzimmer mit weißer Wandfarbe, hellem Holzboden, Kamin, Kaminumrandung aus Holz und TV-Wand in Cedar Rapids
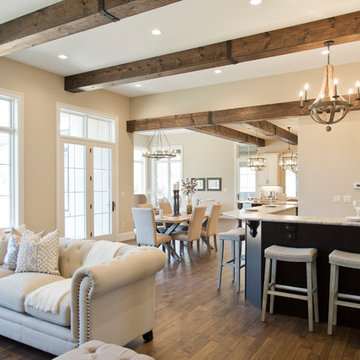
Großes, Repräsentatives, Offenes Landhausstil Wohnzimmer mit beiger Wandfarbe, dunklem Holzboden, Kamin, Kaminumrandung aus Holz und braunem Boden in St. Louis
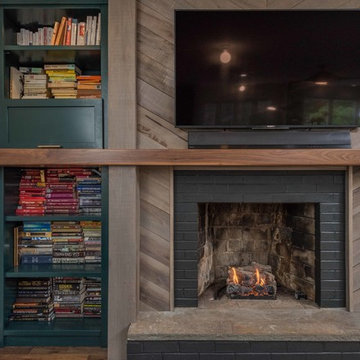
Peter DePatie
Großes, Offenes Landhausstil Wohnzimmer mit weißer Wandfarbe, braunem Holzboden, Kamin, Kaminumrandung aus Holz, TV-Wand und braunem Boden in New York
Großes, Offenes Landhausstil Wohnzimmer mit weißer Wandfarbe, braunem Holzboden, Kamin, Kaminumrandung aus Holz, TV-Wand und braunem Boden in New York
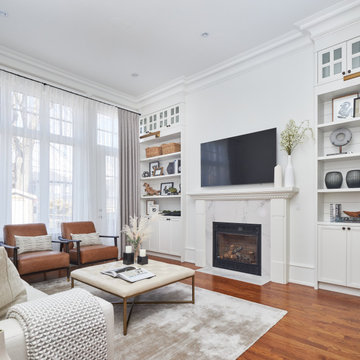
Mittelgroßes, Repräsentatives, Offenes Country Wohnzimmer mit weißer Wandfarbe, braunem Holzboden, Kamin, Kaminumrandung aus Holz, braunem Boden, TV-Wand und Holzdielenwänden in Toronto
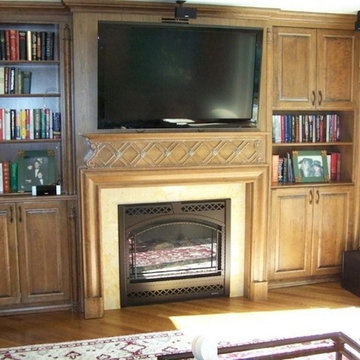
Große Landhausstil Bibliothek mit Kamin, Kaminumrandung aus Holz, gelber Wandfarbe, Multimediawand, braunem Holzboden und braunem Boden in New York
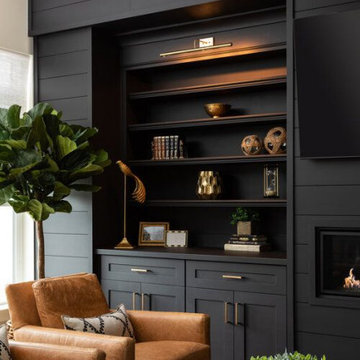
Une bibliothèque sur mesure en bois vient compléter le salon.
Mittelgroße, Abgetrennte Landhausstil Bibliothek mit schwarzer Wandfarbe, braunem Holzboden, Gaskamin, Kaminumrandung aus Holz, TV-Wand und braunem Boden in Sonstige
Mittelgroße, Abgetrennte Landhausstil Bibliothek mit schwarzer Wandfarbe, braunem Holzboden, Gaskamin, Kaminumrandung aus Holz, TV-Wand und braunem Boden in Sonstige

This living room now shares a shiplap wall with the dining room above. The charcoal painted fireplace surround and mantel give a WOW first impression and warms the color scheme. The picture frame was painted to match and the hardware on the window treatments compliments the design.
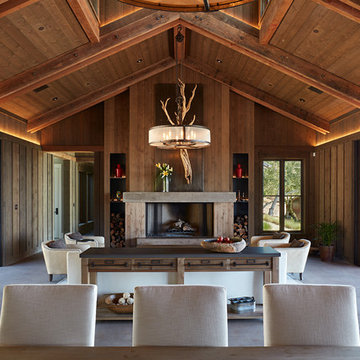
Repräsentatives, Offenes Landhausstil Wohnzimmer mit brauner Wandfarbe, Betonboden, Gaskamin, Kaminumrandung aus Holz und grauem Boden in San Francisco
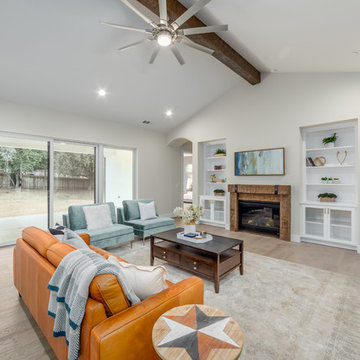
Offenes, Mittelgroßes Landhausstil Wohnzimmer mit Kamin, Kaminumrandung aus Holz, beiger Wandfarbe, hellem Holzboden, beigem Boden und freigelegten Dachbalken in Sacramento
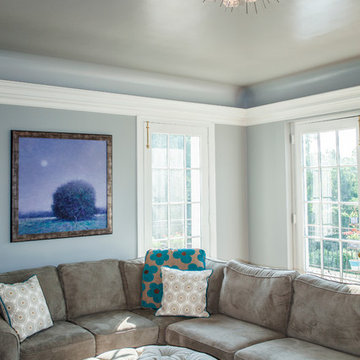
A beautiful, relaxing sitting room that allows natural sunlight to come in through its many windows. The neutral colors and light hardwood floors are complimented by the touches of turquoise.
Photography by Alicia's Art, LLC
RUDLOFF Custom Builders, is a residential construction company that connects with clients early in the design phase to ensure every detail of your project is captured just as you imagined. RUDLOFF Custom Builders will create the project of your dreams that is executed by on-site project managers and skilled craftsman, while creating lifetime client relationships that are build on trust and integrity.
We are a full service, certified remodeling company that covers all of the Philadelphia suburban area including West Chester, Gladwynne, Malvern, Wayne, Haverford and more.
As a 6 time Best of Houzz winner, we look forward to working with you on your next project.
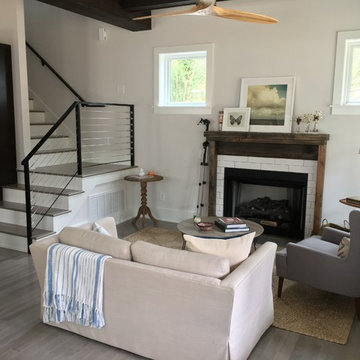
Christine Dandeneau, AIA
Butler Constructs
Kleines, Fernseherloses Country Wohnzimmer im Loft-Stil mit weißer Wandfarbe, braunem Holzboden, Kamin und Kaminumrandung aus Holz in Raleigh
Kleines, Fernseherloses Country Wohnzimmer im Loft-Stil mit weißer Wandfarbe, braunem Holzboden, Kamin und Kaminumrandung aus Holz in Raleigh
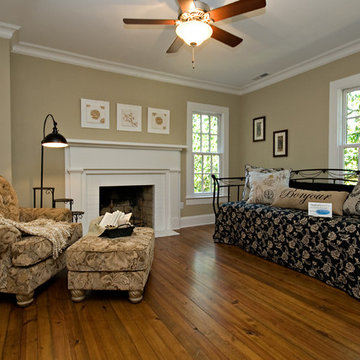
The windows, fireplace and doorways to the two closets and entryway made furniture placement hard to see when the room was empty. With Staging, the solution seems obvious! Photo by Marilyn Peryer
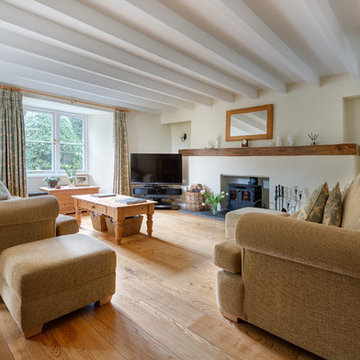
A beautifully restored and imaginatively extended manor house set amidst the glorious South Devon Countryside. Living room with door to garden, wood-burner and beams. Colin Cadle Photography, Photo Styling Jan Cadle
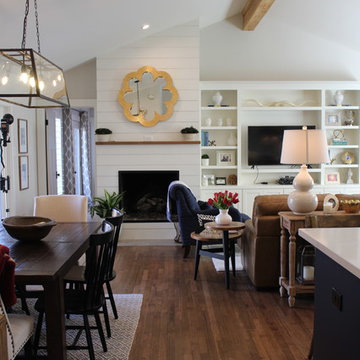
Großes, Offenes Landhaus Wohnzimmer mit beiger Wandfarbe, braunem Holzboden, Kamin, Kaminumrandung aus Holz, TV-Wand und weißem Boden in Dallas
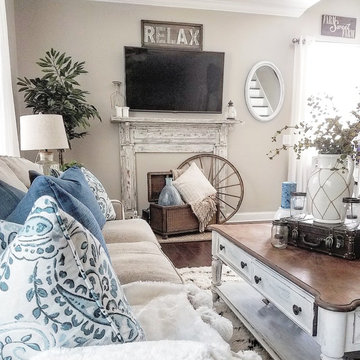
Mittelgroßes, Offenes Country Wohnzimmer mit beiger Wandfarbe, dunklem Holzboden, Hängekamin, Kaminumrandung aus Holz, TV-Wand und braunem Boden in Wilmington
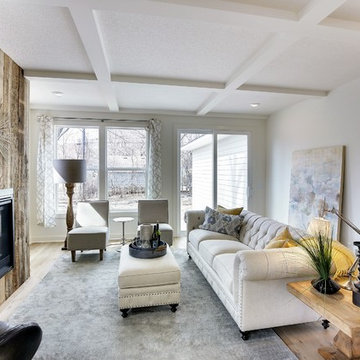
Großes, Offenes Country Wohnzimmer mit weißer Wandfarbe, hellem Holzboden, Kamin, Kaminumrandung aus Holz und TV-Wand in Minneapolis
Landhausstil Wohnzimmer mit Kaminumrandung aus Holz Ideen und Design
12