Landhausstil Wohnzimmer mit Kaminumrandung aus Holz Ideen und Design
Suche verfeinern:
Budget
Sortieren nach:Heute beliebt
141 – 160 von 1.120 Fotos
1 von 3
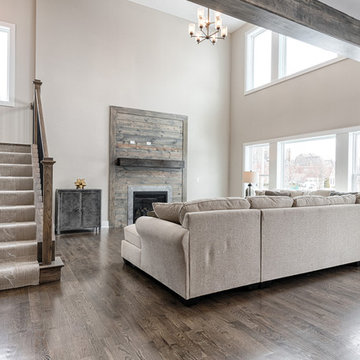
DJK Custom Homes, Inc.
Mittelgroßes, Offenes Landhausstil Wohnzimmer mit beiger Wandfarbe, dunklem Holzboden, Kamin, Kaminumrandung aus Holz, TV-Wand und braunem Boden in Chicago
Mittelgroßes, Offenes Landhausstil Wohnzimmer mit beiger Wandfarbe, dunklem Holzboden, Kamin, Kaminumrandung aus Holz, TV-Wand und braunem Boden in Chicago
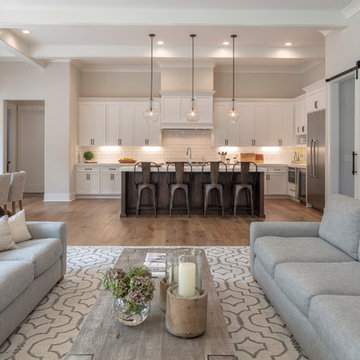
Mittelgroßes, Offenes Landhausstil Wohnzimmer mit beiger Wandfarbe, hellem Holzboden, Kamin, Kaminumrandung aus Holz und beigem Boden in San Francisco
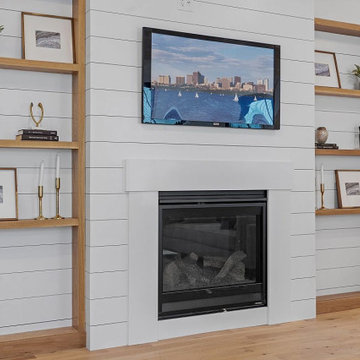
Großes, Offenes Landhaus Wohnzimmer mit weißer Wandfarbe, hellem Holzboden, Kamin, Kaminumrandung aus Holz, TV-Wand, beigem Boden, eingelassener Decke und Holzdielenwänden in Boston
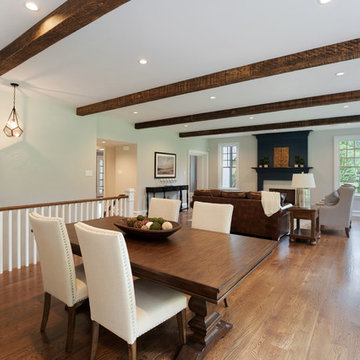
Geräumiges, Offenes Landhausstil Wohnzimmer mit braunem Holzboden, grauer Wandfarbe, Kamin und Kaminumrandung aus Holz in Philadelphia
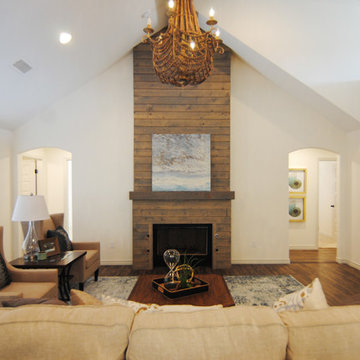
Farmhouse style living room with stained ship-lap fireplace and wood bead chandelier.
Großes, Offenes Landhausstil Wohnzimmer mit weißer Wandfarbe, Vinylboden, Kamin, Kaminumrandung aus Holz, TV-Wand und braunem Boden
Großes, Offenes Landhausstil Wohnzimmer mit weißer Wandfarbe, Vinylboden, Kamin, Kaminumrandung aus Holz, TV-Wand und braunem Boden
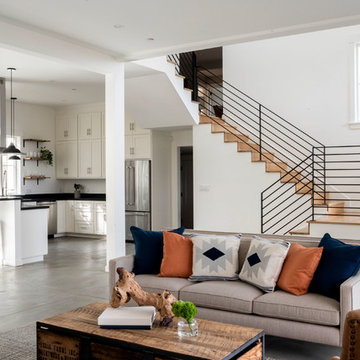
Mittelgroßes, Offenes Country Wohnzimmer mit weißer Wandfarbe, Betonboden, Kaminumrandung aus Holz und grauem Boden in San Francisco
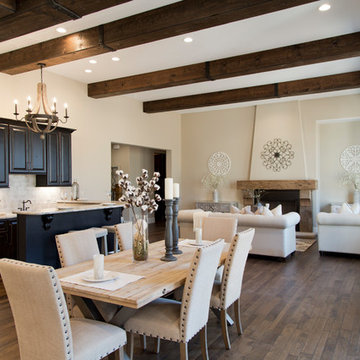
Großes, Repräsentatives, Offenes Landhausstil Wohnzimmer mit beiger Wandfarbe, dunklem Holzboden, Kamin, Kaminumrandung aus Holz und braunem Boden in St. Louis
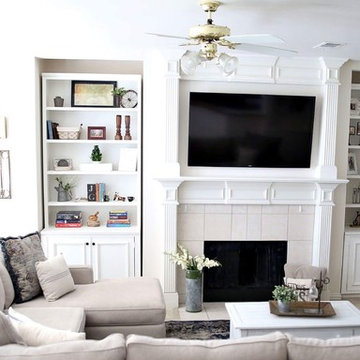
Living room seating area with shabby chic coffee table topped with simple yet elegant decor. Custom built ins painted with Annie Sloan Chalk Paint and unique one of a kind vintage wall decor and custom calligraphy

Custom designed TV display, Faux wood beams, Pottery Barn Dovie Rug, Bassett sectional and Lori ottoman w/ trays.
Großes Landhaus Wohnzimmer mit grauer Wandfarbe, braunem Holzboden, Kamin, Kaminumrandung aus Holz, Multimediawand, braunem Boden und freigelegten Dachbalken in Philadelphia
Großes Landhaus Wohnzimmer mit grauer Wandfarbe, braunem Holzboden, Kamin, Kaminumrandung aus Holz, Multimediawand, braunem Boden und freigelegten Dachbalken in Philadelphia
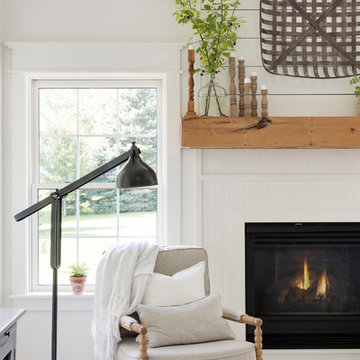
Mittelgroßes, Offenes Landhaus Wohnzimmer mit weißer Wandfarbe, gebeiztem Holzboden, Kaminumrandung aus Holz und weißem Boden in Minneapolis
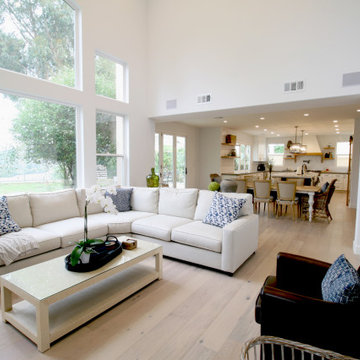
Mittelgroßes, Offenes Landhausstil Wohnzimmer mit weißer Wandfarbe, hellem Holzboden, Gaskamin, Kaminumrandung aus Holz, TV-Wand und beigem Boden in Orange County
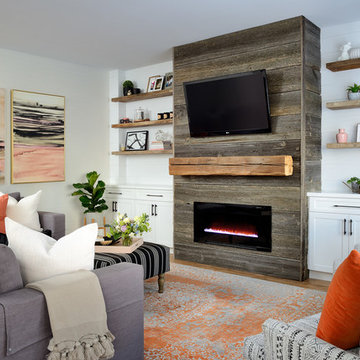
barn board fireplace, built in cabinets, coral accents, mixed fabrics, orange pillows, pop of color
Mittelgroßes, Offenes Landhaus Wohnzimmer mit weißer Wandfarbe, braunem Holzboden, Gaskamin, Kaminumrandung aus Holz, TV-Wand und braunem Boden in Toronto
Mittelgroßes, Offenes Landhaus Wohnzimmer mit weißer Wandfarbe, braunem Holzboden, Gaskamin, Kaminumrandung aus Holz, TV-Wand und braunem Boden in Toronto
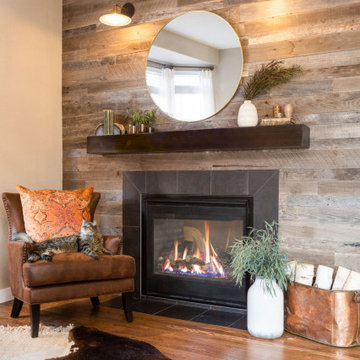
A double-sided fireplace means double the opportunity for a dramatic focal point! On the living room side (the tv-free grown-up zone) we utilized reclaimed wooden planks to add layers of texture and bring in more cozy warm vibes. On the family room side (aka the tv room) we mixed it up with a travertine ledger stone that ties in with the warm tones of the kitchen island.
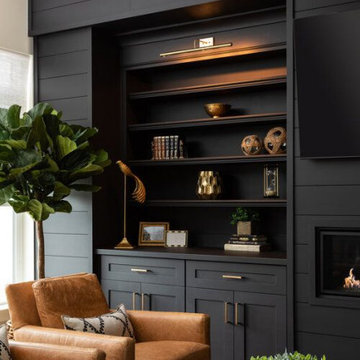
Une bibliothèque sur mesure en bois vient compléter le salon.
Mittelgroße, Abgetrennte Landhausstil Bibliothek mit schwarzer Wandfarbe, braunem Holzboden, Gaskamin, Kaminumrandung aus Holz, TV-Wand und braunem Boden in Sonstige
Mittelgroße, Abgetrennte Landhausstil Bibliothek mit schwarzer Wandfarbe, braunem Holzboden, Gaskamin, Kaminumrandung aus Holz, TV-Wand und braunem Boden in Sonstige
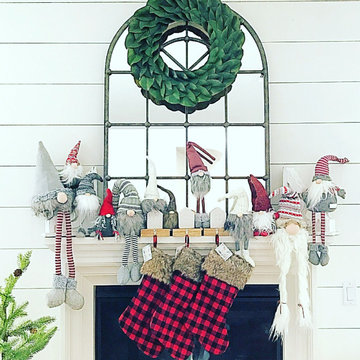
Mittelgroßes, Fernseherloses Landhausstil Wohnzimmer mit weißer Wandfarbe, braunem Holzboden, Kamin, Kaminumrandung aus Holz und braunem Boden in Dallas
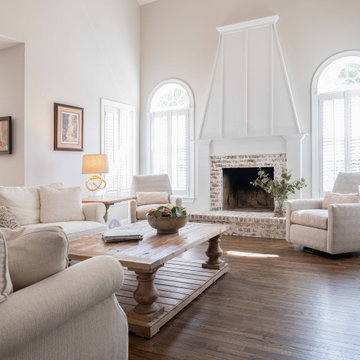
The fireplace was renovated to include an enhanced manel design to create a beautiful focal point. German schmear was applied to soften the red color of the brick. Monochromatic tones and furnishings were used throughout to create a sophisticated and relaxed feel to the room.
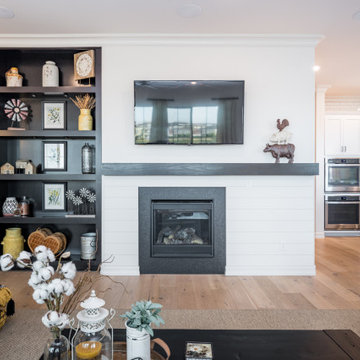
A feature wall can create a dramatic focal point in any room. Some of our favorites happen to be ship-lap. It's truly amazing when you work with clients that let us transform their home from stunning to spectacular. The reveal for this project was ship-lap walls within a wine, dining room, and a fireplace facade. Feature walls can be a powerful way to modify your space.
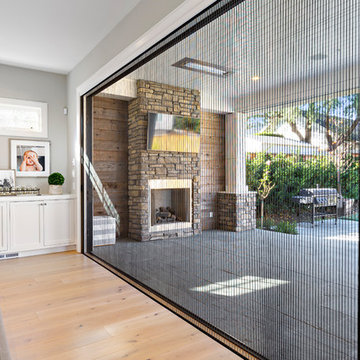
A modern farmhouse style home enjoys an extended living space created by AG Millworks Bi-Fold Patio Doors.
Photo by Danny Chung
Geräumiges, Offenes Country Wohnzimmer mit grauer Wandfarbe, hellem Holzboden, Kaminumrandung aus Holz und TV-Wand in Los Angeles
Geräumiges, Offenes Country Wohnzimmer mit grauer Wandfarbe, hellem Holzboden, Kaminumrandung aus Holz und TV-Wand in Los Angeles
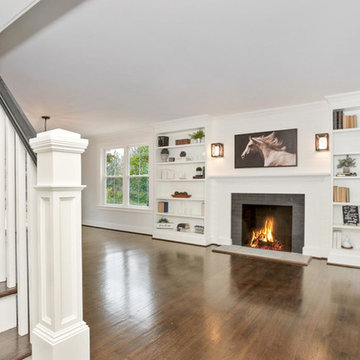
Built in bookcases next to shiplap mantle
Mittelgroßes, Offenes Landhaus Wohnzimmer mit weißer Wandfarbe, dunklem Holzboden, Kamin, Kaminumrandung aus Holz und braunem Boden in New York
Mittelgroßes, Offenes Landhaus Wohnzimmer mit weißer Wandfarbe, dunklem Holzboden, Kamin, Kaminumrandung aus Holz und braunem Boden in New York
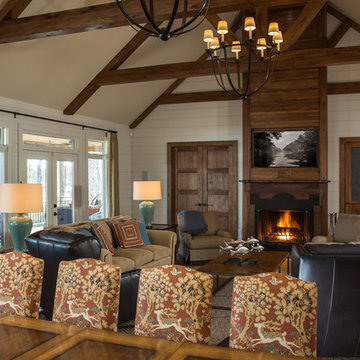
In this living room in a lake house renovation, Pineapple House replaces its old, low, painted trusses with stained, hickory trusses. They change the rooms' sheetrock walls into 10” nickel-joint wood walls and add transoms over the sliding glass doors to gain light and height. They cover the fireplace surround with stained wood and gain height by running the stained planks all the way up the 20’ shaft. On the left of fireplace, they add 8’ tall, double wooden doors and create a new entry into the master . On the right of fireplace, they balance the new master doors with a built-in audio-visual cabinet with wire mesh door fronts.
Scott Moore Photography
Landhausstil Wohnzimmer mit Kaminumrandung aus Holz Ideen und Design
8