Landhausstil Wohnzimmer mit weißer Wandfarbe Ideen und Design
Suche verfeinern:
Budget
Sortieren nach:Heute beliebt
61 – 80 von 8.766 Fotos
1 von 3
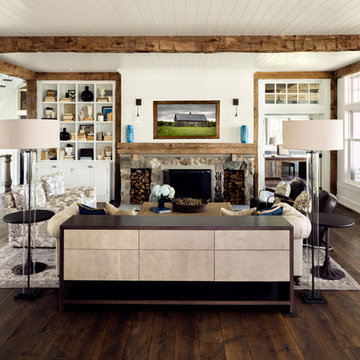
Interior Design by Beth Wangman, i4design
Offenes Landhausstil Wohnzimmer mit weißer Wandfarbe, dunklem Holzboden, Kamin und Kaminumrandung aus Stein in Chicago
Offenes Landhausstil Wohnzimmer mit weißer Wandfarbe, dunklem Holzboden, Kamin und Kaminumrandung aus Stein in Chicago
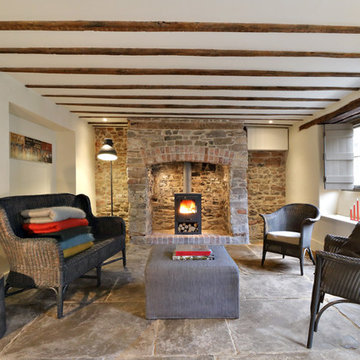
Kleines, Offenes Country Wohnzimmer mit weißer Wandfarbe, Kaminofen, Kaminumrandung aus Backstein und Kalkstein in Sonstige
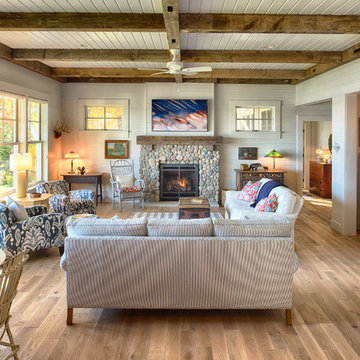
Scott Amundson
Offenes, Mittelgroßes Landhaus Wohnzimmer mit weißer Wandfarbe, hellem Holzboden, Kamin und Kaminumrandung aus Stein in Minneapolis
Offenes, Mittelgroßes Landhaus Wohnzimmer mit weißer Wandfarbe, hellem Holzboden, Kamin und Kaminumrandung aus Stein in Minneapolis

Casey Dunn
Kleines, Offenes Country Wohnzimmer mit Kaminofen, weißer Wandfarbe und hellem Holzboden in Austin
Kleines, Offenes Country Wohnzimmer mit Kaminofen, weißer Wandfarbe und hellem Holzboden in Austin
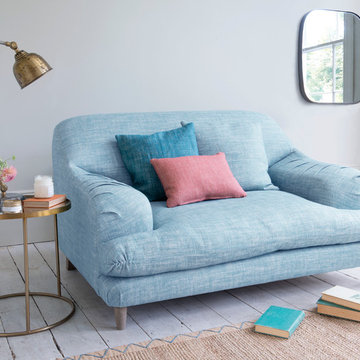
Built by Paul & Andy's skilled team in Derbyshire
Feather-wrapped foam seat cushions - the comfiest combination we've ever tested!
Solid beech frame with 5 year guarantee
Comes with blasted oak legs
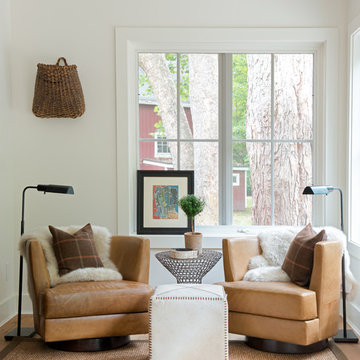
Jane Beiles
Fernseherloses Landhausstil Wohnzimmer ohne Kamin mit weißer Wandfarbe und braunem Holzboden in New York
Fernseherloses Landhausstil Wohnzimmer ohne Kamin mit weißer Wandfarbe und braunem Holzboden in New York
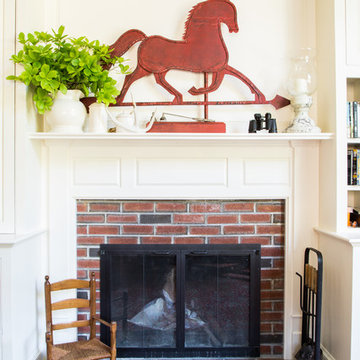
Kyle Caldwell
Repräsentatives, Mittelgroßes, Abgetrenntes Landhausstil Wohnzimmer mit weißer Wandfarbe, Teppichboden, Kamin, Kaminumrandung aus Backstein und freistehendem TV in Boston
Repräsentatives, Mittelgroßes, Abgetrenntes Landhausstil Wohnzimmer mit weißer Wandfarbe, Teppichboden, Kamin, Kaminumrandung aus Backstein und freistehendem TV in Boston
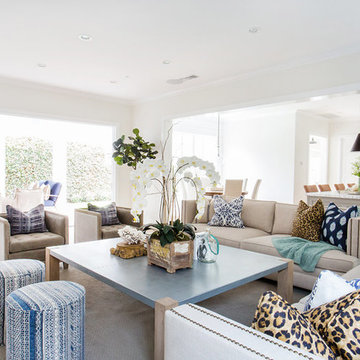
Interior Design by Blackband Design 949.872.2234 www.blackbanddesign.com
Home Build & Design by: Graystone Custom Builders, Inc. Newport Beach, CA (949) 466-0900

Paul Dyer Photography
Repräsentatives, Fernseherloses Landhaus Wohnzimmer mit weißer Wandfarbe und Gaskamin in San Francisco
Repräsentatives, Fernseherloses Landhaus Wohnzimmer mit weißer Wandfarbe und Gaskamin in San Francisco
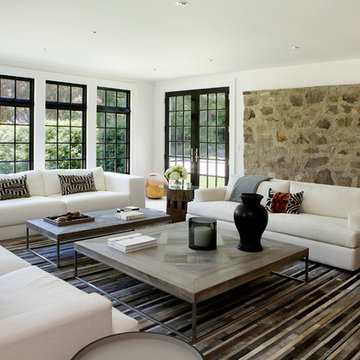
Mittelgroßes, Repräsentatives Landhausstil Wohnzimmer mit weißer Wandfarbe, hellem Holzboden, beigem Boden, Kamin und Kaminumrandung aus Stein in New York
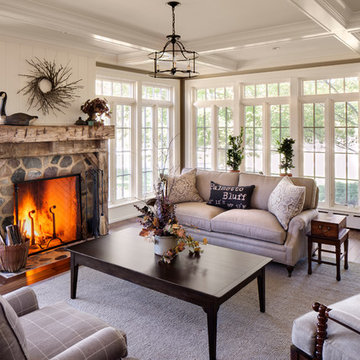
The sunroom addition extends the entertaining space and allows the homeowners to comfortably use the room year-round. It features a coffered ceiling and a Rumford fireplace composed of repurposed barn beams and fieldstone to tie into the home's exterior. The large windows provide natural light and showcase the pastoral views (note the red barn).
Photo Credit: David Bader
Interior Design Partner: Becky Howley

Roehner Ryan
Großer Landhaus Hobbyraum im Loft-Stil mit weißer Wandfarbe, hellem Holzboden, Kamin, Kaminumrandung aus Backstein, TV-Wand und beigem Boden in Phoenix
Großer Landhaus Hobbyraum im Loft-Stil mit weißer Wandfarbe, hellem Holzboden, Kamin, Kaminumrandung aus Backstein, TV-Wand und beigem Boden in Phoenix

This modern farmhouse living room features a custom shiplap fireplace by Stonegate Builders, with custom-painted cabinetry by Carver Junk Company. The large rug pattern is mirrored in the handcrafted coffee and end tables, made just for this space.

Mittelgroßes, Offenes Country Wohnzimmer mit weißer Wandfarbe, braunem Holzboden, Kamin, Kaminumrandung aus Backstein, TV-Wand und braunem Boden in Nashville

Großes, Fernseherloses, Offenes Country Wohnzimmer mit weißer Wandfarbe, braunem Holzboden, Tunnelkamin, Kaminumrandung aus Stein, braunem Boden und Holzdielendecke in Denver

Abgetrenntes Landhaus Wohnzimmer mit weißer Wandfarbe, braunem Holzboden, Kamin und braunem Boden in Salt Lake City

Großes, Offenes Landhaus Wohnzimmer mit weißer Wandfarbe, braunem Holzboden, Kamin, Kaminumrandung aus Metall, TV-Wand und braunem Boden in Sonstige
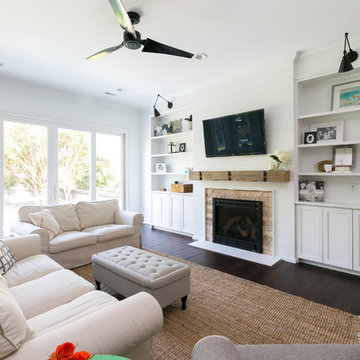
Photography by Patrick Brickman
Großes, Offenes Landhaus Wohnzimmer mit weißer Wandfarbe, Kamin, Kaminumrandung aus Backstein und TV-Wand in Charleston
Großes, Offenes Landhaus Wohnzimmer mit weißer Wandfarbe, Kamin, Kaminumrandung aus Backstein und TV-Wand in Charleston
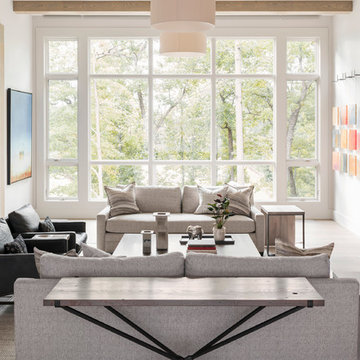
The main level at this modern farmhouse has a great room and den bookended by stone fireplaces. The kitchen is at the center of the main living spaces where we designed multiple islands for smart base cabinet storage which still allows visual connection from the kitchen to all spaces. The open living spaces serve the owner’s desire to create a comfortable environment for entertaining during large family gatherings. There are plenty of spaces where everyone can spread out whether it be eating or cooking, watching TV or just chatting by the fireplace. The main living spaces also act as a privacy buffer between the master suite and a guest suite.
Photography by Todd Crawford.

Our studio designed this beautiful home for a family of four to create a cohesive space for spending quality time. The home has an open-concept floor plan to allow free movement and aid conversations across zones. The living area is casual and comfortable and has a farmhouse feel with the stunning stone-clad fireplace and soft gray and beige furnishings. We also ensured plenty of seating for the whole family to gather around.
In the kitchen area, we used charcoal gray for the island, which complements the beautiful white countertops and the stylish black chairs. We added herringbone-style backsplash tiles to create a charming design element in the kitchen. Open shelving and warm wooden flooring add to the farmhouse-style appeal. The adjacent dining area is designed to look casual, elegant, and sophisticated, with a sleek wooden dining table and attractive chairs.
The powder room is painted in a beautiful shade of sage green. Elegant black fixtures, a black vanity, and a stylish marble countertop washbasin add a casual, sophisticated, and welcoming appeal.
---
Project completed by Wendy Langston's Everything Home interior design firm, which serves Carmel, Zionsville, Fishers, Westfield, Noblesville, and Indianapolis.
For more about Everything Home, see here: https://everythinghomedesigns.com/
To learn more about this project, see here:
https://everythinghomedesigns.com/portfolio/down-to-earth/
Landhausstil Wohnzimmer mit weißer Wandfarbe Ideen und Design
4