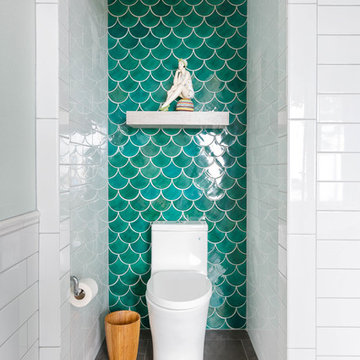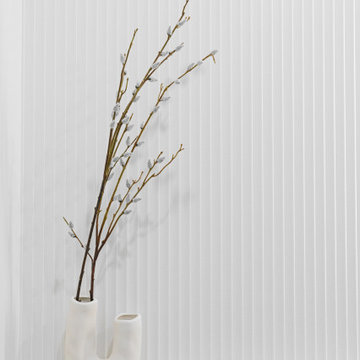Lange und schmale mit WC-Raum Ideen und Design
Suche verfeinern:
Budget
Sortieren nach:Heute beliebt
1 – 20 von 15.806 Fotos
1 von 3

Foto: Marcus Ebener, Berlin
Mittelgroßes Modernes Badezimmer En Suite mit weißen Schränken, Wandtoilette, Zementfliesen für Boden, Aufsatzwaschbecken, Quarzwerkstein-Waschtisch, blauem Boden, weißer Waschtischplatte, WC-Raum, Einzelwaschbecken und freistehendem Waschtisch in Berlin
Mittelgroßes Modernes Badezimmer En Suite mit weißen Schränken, Wandtoilette, Zementfliesen für Boden, Aufsatzwaschbecken, Quarzwerkstein-Waschtisch, blauem Boden, weißer Waschtischplatte, WC-Raum, Einzelwaschbecken und freistehendem Waschtisch in Berlin

This project was a joy to work on, as we married our firm’s modern design aesthetic with the client’s more traditional and rustic taste. We gave new life to all three bathrooms in her home, making better use of the space in the powder bathroom, optimizing the layout for a brother & sister to share a hall bath, and updating the primary bathroom with a large curbless walk-in shower and luxurious clawfoot tub. Though each bathroom has its own personality, we kept the palette cohesive throughout all three.

Modernes Badezimmer mit flächenbündigen Schrankfronten, hellen Holzschränken, bodengleicher Dusche, grauen Fliesen, grauer Wandfarbe, Einbauwaschbecken, weißem Boden und offener Dusche in Melbourne

Klassisches Badezimmer En Suite mit grauen Schränken, freistehender Badewanne, grünen Fliesen, grauer Wandfarbe, Marmorboden, grauem Boden und WC-Raum in Richmond

The sink in the bathroom stands on a base with an accent yellow module. It echoes the chairs in the kitchen and the hallway pouf. Just rightward to the entrance, there is a column cabinet containing a washer, a dryer, and a built-in air extractor.
We design interiors of homes and apartments worldwide. If you need well-thought and aesthetical interior, submit a request on the website.

Dramatic large porcelain tile slabs are installed floor to ceiling in this primary bathroom shower. The lit shampoo niche with glass shelf is a special touch!

Gorgeous master bathroom with two vanities wih single sinks, and pendant lights
Mittelgroßes Klassisches Badezimmer En Suite mit Schrankfronten mit vertiefter Füllung, braunen Schränken, freistehender Badewanne, Eckdusche, Toilette mit Aufsatzspülkasten, beiger Wandfarbe, Keramikboden, Unterbauwaschbecken, Granit-Waschbecken/Waschtisch, grauem Boden, Falttür-Duschabtrennung, weißer Waschtischplatte, WC-Raum, Doppelwaschbecken und eingebautem Waschtisch in Sonstige
Mittelgroßes Klassisches Badezimmer En Suite mit Schrankfronten mit vertiefter Füllung, braunen Schränken, freistehender Badewanne, Eckdusche, Toilette mit Aufsatzspülkasten, beiger Wandfarbe, Keramikboden, Unterbauwaschbecken, Granit-Waschbecken/Waschtisch, grauem Boden, Falttür-Duschabtrennung, weißer Waschtischplatte, WC-Raum, Doppelwaschbecken und eingebautem Waschtisch in Sonstige

Großes Country Badezimmer En Suite mit Schrankfronten im Shaker-Stil, hellbraunen Holzschränken, freistehender Badewanne, Nasszelle, weißen Fliesen, weißer Wandfarbe, Keramikboden, Unterbauwaschbecken, Quarzit-Waschtisch, beigem Boden, Falttür-Duschabtrennung, WC-Raum, Einzelwaschbecken, schwebendem Waschtisch, Holzwänden und schwarzer Waschtischplatte in Austin

Creation of a new master bathroom, kids’ bathroom, toilet room and a WIC from a mid. size bathroom was a challenge but the results were amazing.
The master bathroom has a huge 5.5'x6' shower with his/hers shower heads.
The main wall of the shower is made from 2 book matched porcelain slabs, the rest of the walls are made from Thasos marble tile and the floors are slate stone.
The vanity is a double sink custom made with distress wood stain finish and its almost 10' long.
The vanity countertop and backsplash are made from the same porcelain slab that was used on the shower wall.
The two pocket doors on the opposite wall from the vanity hide the WIC and the water closet where a $6k toilet/bidet unit is warmed up and ready for her owner at any given moment.
Notice also the huge 100" mirror with built-in LED light, it is a great tool to make the relatively narrow bathroom to look twice its size.

Landhaus Badezimmer mit Schrankfronten im Shaker-Stil, schwarzen Schränken, freistehender Badewanne, bodengleicher Dusche, weißen Fliesen, weißer Wandfarbe, Unterbauwaschbecken, buntem Boden, Falttür-Duschabtrennung, grauer Waschtischplatte, WC-Raum, Doppelwaschbecken, eingebautem Waschtisch und Holzdielenwänden in Brisbane

The detailed plans for this bathroom can be purchased here: https://www.changeyourbathroom.com/shop/sensational-spa-bathroom-plans/
Contemporary bathroom with mosaic marble on the floors, porcelain on the walls, no pulls on the vanity, mirrors with built in lighting, black counter top, complete rearranging of this floor plan.

Snowberry Lane Photography
Großes Maritimes Badezimmer En Suite mit Toilette mit Aufsatzspülkasten, grünen Fliesen, weißer Wandfarbe, Porzellan-Bodenfliesen, grauem Boden, Porzellanfliesen und WC-Raum in Seattle
Großes Maritimes Badezimmer En Suite mit Toilette mit Aufsatzspülkasten, grünen Fliesen, weißer Wandfarbe, Porzellan-Bodenfliesen, grauem Boden, Porzellanfliesen und WC-Raum in Seattle

This main bath suite is a dream come true for my client. We worked together to fix the architects weird floor plan. Now the plan has the free standing bathtub in perfect position. We also fixed the plan for the master bedroom and dual His/Her closets. The marble shower and floor with inlaid tile rug, gray cabinets and Sherwin Williams #SW7001 Marshmallow walls complete the vision! Cat Wilborne Photgraphy

New 4 bedroom home construction artfully designed by E. Cobb Architects for a lively young family maximizes a corner street-to-street lot, providing a seamless indoor/outdoor living experience. A custom steel and glass central stairwell unifies the space and leads to a roof top deck leveraging a view of Lake Washington.
©2012 Steve Keating Photography

Schmales Duschbad in verschiedenen Farbvarianten.
Die offene Dusche aus Biasazza Glasmosaik bildet das farbige und glänzende Highlight des Konzepts.
Bianco Carrara als polierte Boden- und Wandfliese.
Weißes Aufsatzwaschbecken mit Armaturen in entsprechenden Metalloberflächen.

Main Bathroom Suite
Großes Modernes Badezimmer En Suite mit Schrankfronten im Shaker-Stil, hellen Holzschränken, freistehender Badewanne, Eckdusche, Wandtoilette mit Spülkasten, braunen Fliesen, Fliesen in Holzoptik, weißer Wandfarbe, Porzellan-Bodenfliesen, Unterbauwaschbecken, Quarzwerkstein-Waschtisch, weißem Boden, Falttür-Duschabtrennung, weißer Waschtischplatte, WC-Raum, Doppelwaschbecken und schwebendem Waschtisch in Portland
Großes Modernes Badezimmer En Suite mit Schrankfronten im Shaker-Stil, hellen Holzschränken, freistehender Badewanne, Eckdusche, Wandtoilette mit Spülkasten, braunen Fliesen, Fliesen in Holzoptik, weißer Wandfarbe, Porzellan-Bodenfliesen, Unterbauwaschbecken, Quarzwerkstein-Waschtisch, weißem Boden, Falttür-Duschabtrennung, weißer Waschtischplatte, WC-Raum, Doppelwaschbecken und schwebendem Waschtisch in Portland

Powder Room
Modernes Badezimmer mit flächenbündigen Schrankfronten, hellen Holzschränken, Toilette mit Aufsatzspülkasten, grauen Fliesen, grauem Boden, weißer Waschtischplatte, WC-Raum, Einzelwaschbecken, schwebendem Waschtisch und Aufsatzwaschbecken in Sydney
Modernes Badezimmer mit flächenbündigen Schrankfronten, hellen Holzschränken, Toilette mit Aufsatzspülkasten, grauen Fliesen, grauem Boden, weißer Waschtischplatte, WC-Raum, Einzelwaschbecken, schwebendem Waschtisch und Aufsatzwaschbecken in Sydney

Mittelgroßes Badezimmer En Suite mit flächenbündigen Schrankfronten, hellen Holzschränken, freistehender Badewanne, Eckdusche, Toilette mit Aufsatzspülkasten, blauen Fliesen, Keramikfliesen, weißer Wandfarbe, Backsteinboden, Unterbauwaschbecken, Marmor-Waschbecken/Waschtisch, weißem Boden, Falttür-Duschabtrennung, weißer Waschtischplatte, WC-Raum, Doppelwaschbecken, eingebautem Waschtisch und Tapetenwänden in Los Angeles

Open to the Primary Bedroom & per the architect, the new floor plan of the en suite bathroom & closet features a strikingly bold cement tile design both in pattern and color, dual sinks, steam shower with a built-in bench, and a separate WC.
Lange und schmale mit WC-Raum Ideen und Design
1


