Lesezimmer mit braunem Holzboden Ideen und Design
Suche verfeinern:
Budget
Sortieren nach:Heute beliebt
141 – 160 von 1.767 Fotos
1 von 3
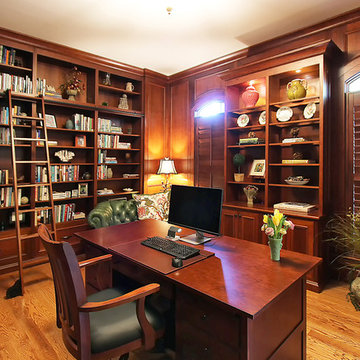
Photo Credits: WW Photography
Mittelgroßes Klassisches Lesezimmer mit braunem Holzboden und freistehendem Schreibtisch in Charlotte
Mittelgroßes Klassisches Lesezimmer mit braunem Holzboden und freistehendem Schreibtisch in Charlotte
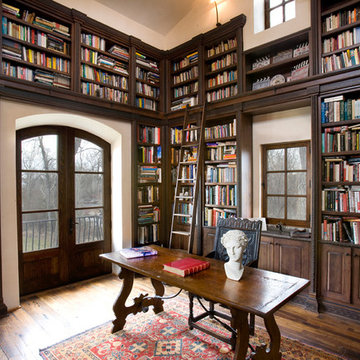
Mittelgroßes Klassisches Lesezimmer ohne Kamin mit weißer Wandfarbe, braunem Holzboden und freistehendem Schreibtisch in Boise

Builder: J. Peterson Homes
Interior Designer: Francesca Owens
Photographers: Ashley Avila Photography, Bill Hebert, & FulView
Capped by a picturesque double chimney and distinguished by its distinctive roof lines and patterned brick, stone and siding, Rookwood draws inspiration from Tudor and Shingle styles, two of the world’s most enduring architectural forms. Popular from about 1890 through 1940, Tudor is characterized by steeply pitched roofs, massive chimneys, tall narrow casement windows and decorative half-timbering. Shingle’s hallmarks include shingled walls, an asymmetrical façade, intersecting cross gables and extensive porches. A masterpiece of wood and stone, there is nothing ordinary about Rookwood, which combines the best of both worlds.
Once inside the foyer, the 3,500-square foot main level opens with a 27-foot central living room with natural fireplace. Nearby is a large kitchen featuring an extended island, hearth room and butler’s pantry with an adjacent formal dining space near the front of the house. Also featured is a sun room and spacious study, both perfect for relaxing, as well as two nearby garages that add up to almost 1,500 square foot of space. A large master suite with bath and walk-in closet which dominates the 2,700-square foot second level which also includes three additional family bedrooms, a convenient laundry and a flexible 580-square-foot bonus space. Downstairs, the lower level boasts approximately 1,000 more square feet of finished space, including a recreation room, guest suite and additional storage.
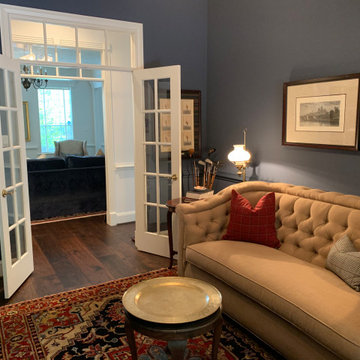
No English manor would be complete without a library, or a man cave today. Blue - grey walls envelope a library with bookshelves in the same color. Accents of red and black give the room its manly feel. This room, little more than a closet, was totally gutted to take out a non-functioning desk and make this a place to read and relax.
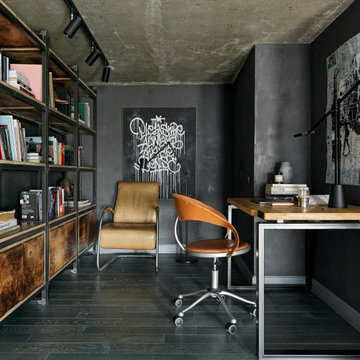
Авторы проекта:
Макс Жуков
Виктор Штефан
Стиль: Даша Соболева
Фото: Сергей Красюк
Mittelgroßes Industrial Lesezimmer ohne Kamin mit schwarzer Wandfarbe, braunem Holzboden, freistehendem Schreibtisch und blauem Boden in Moskau
Mittelgroßes Industrial Lesezimmer ohne Kamin mit schwarzer Wandfarbe, braunem Holzboden, freistehendem Schreibtisch und blauem Boden in Moskau
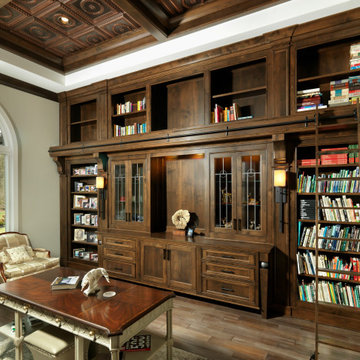
Mittelgroßes Modernes Lesezimmer ohne Kamin mit grauer Wandfarbe, braunem Holzboden, freistehendem Schreibtisch und braunem Boden in Cincinnati
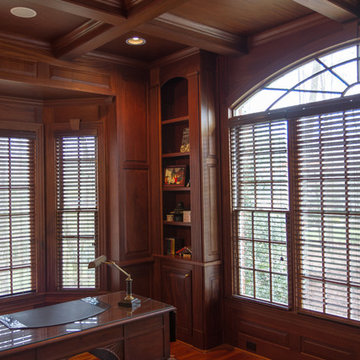
Study/Library in beautiful Sepele Mahogany, raised panel doors, true raised panel wall treatment, coffered ceiling
Mittelgroßes Klassisches Lesezimmer ohne Kamin mit braunem Holzboden, freistehendem Schreibtisch und brauner Wandfarbe in Raleigh
Mittelgroßes Klassisches Lesezimmer ohne Kamin mit braunem Holzboden, freistehendem Schreibtisch und brauner Wandfarbe in Raleigh
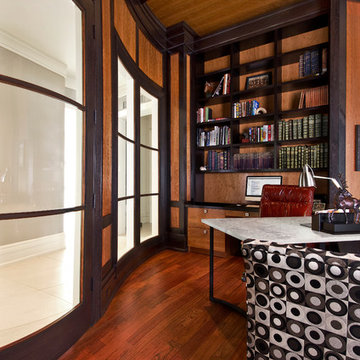
Zecchini Photography
Großes Modernes Lesezimmer mit brauner Wandfarbe, braunem Holzboden, freistehendem Schreibtisch und braunem Boden in Detroit
Großes Modernes Lesezimmer mit brauner Wandfarbe, braunem Holzboden, freistehendem Schreibtisch und braunem Boden in Detroit
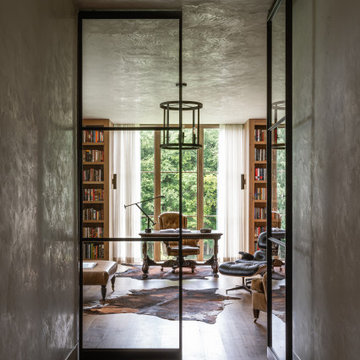
Custom steel doors by Metal Werks LLC lead to the office, distinguished by hand-troweled plasterwork on the walls and ceiling. A Terra chandelier by Laura Lee Designs from Bennett Galleries suspends overhead.
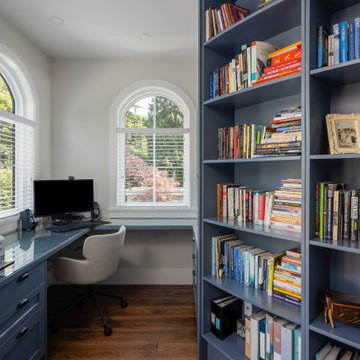
Kleines Maritimes Lesezimmer mit weißer Wandfarbe, braunem Holzboden, Einbau-Schreibtisch und braunem Boden in Vancouver
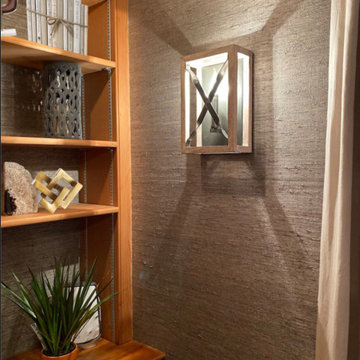
This home office was dubbed the library, due to its built in bookshelves and handsome wood paneling. The client loves textures, and there is an abundance of it here. The desk has a concrete top, the ceiling solitaire fixtures the same.
The walls are covered in a rich gray grasscloth from Phillip Jeffries, that warms the room. RL Linen drapery block the glare when needed. A washable rug grounds the room, in case of accidents when snacking at his desk.
The room doubles as a guest room, the performance linen covered sleep sofa impervious to spills. It's a great place to curl up with a book and a fluffy throw.
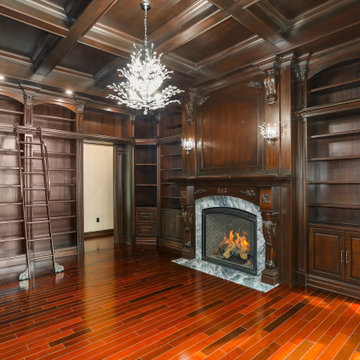
Custom Home Remodel in New Jersey.
Großes Klassisches Lesezimmer mit brauner Wandfarbe, braunem Holzboden, Hängekamin, Kaminumrandung aus Holz, buntem Boden, Kassettendecke und Holzwänden in New York
Großes Klassisches Lesezimmer mit brauner Wandfarbe, braunem Holzboden, Hängekamin, Kaminumrandung aus Holz, buntem Boden, Kassettendecke und Holzwänden in New York
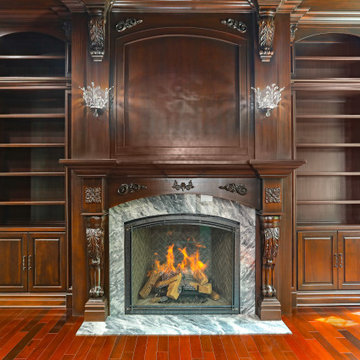
Custom Interior Home Addition / Extension in Millstone, New Jersey.
Mittelgroßes Klassisches Lesezimmer mit brauner Wandfarbe, braunem Holzboden, Kamin, Kaminumrandung aus Stein, buntem Boden, Kassettendecke und Holzwänden in New York
Mittelgroßes Klassisches Lesezimmer mit brauner Wandfarbe, braunem Holzboden, Kamin, Kaminumrandung aus Stein, buntem Boden, Kassettendecke und Holzwänden in New York
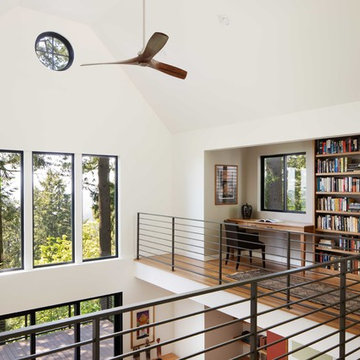
The home office in this Portland home is the perfect spot to immerse yourself in work without requiring its own room.
Project by Portland interior design studio Jenni Leasia Interior Design. Also serving Lake Oswego, West Linn, Vancouver, Sherwood, Camas, Oregon City, Beaverton, and the whole of Greater Portland.
For more about Jenni Leasia Interior Design, click here: https://www.jennileasiadesign.com/
To learn more about this project, click here:
https://www.jennileasiadesign.com/council-crest-portland-remodel
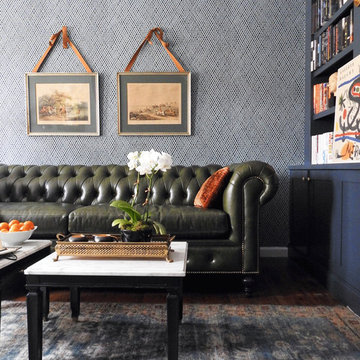
Mittelgroßes Klassisches Lesezimmer ohne Kamin mit grauer Wandfarbe, braunem Holzboden und braunem Boden in New York
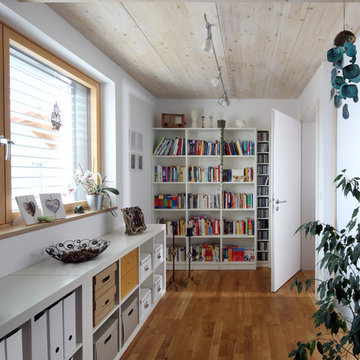
Nixdorf Fotografie
Mittelgroßes Modernes Lesezimmer mit weißer Wandfarbe, braunem Holzboden und braunem Boden in München
Mittelgroßes Modernes Lesezimmer mit weißer Wandfarbe, braunem Holzboden und braunem Boden in München
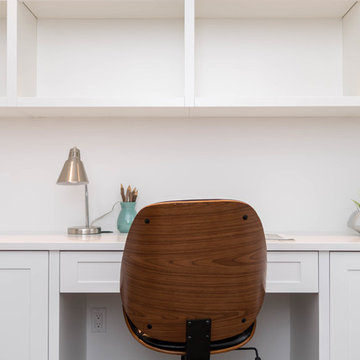
North Vancouver Custom Family Home. Open Floor Concept 4300 Sq Ft Home Including 4 Bedrooms 3 Bathrooms On The Upper Floor, Large Kitchen On the Main Floor With A designated Laundry Room, Family Room, Dining Area, Powder Room, Office And Large Back Yard Patio Area For Entertaining. Lower Floor Boasts A Large Rec Room With A Wet Bar For More Entertainment, Guest Room And A Full Bathroom. This Home Also Has A Complete 2 Bedroom Secondary Suite And A Detached 2 Car Garage. www.goldconconstruction.ca
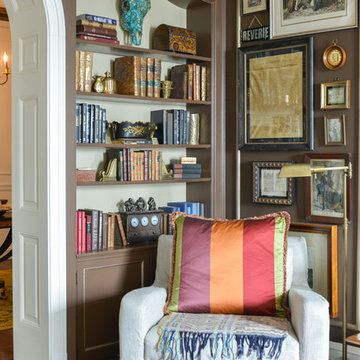
Mittelgroßes Klassisches Lesezimmer ohne Kamin mit brauner Wandfarbe, braunem Holzboden und braunem Boden in Chicago
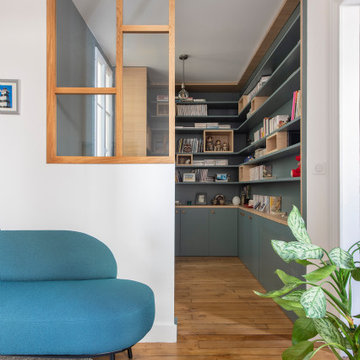
Notre cliente venait de faire l’acquisition d’un appartement au charme parisien. On y retrouve de belles moulures, un parquet à l’anglaise et ce sublime poêle en céramique. Néanmoins, le bien avait besoin d’un coup de frais et une adaptation aux goûts de notre cliente !
Dans l’ensemble, nous avons travaillé sur des couleurs douces. L’exemple le plus probant : la cuisine. Elle vient se décliner en plusieurs bleus clairs. Notre cliente souhaitant limiter la propagation des odeurs, nous l’avons fermée avec une porte vitrée. Son style vient faire écho à la verrière du bureau afin de souligner le caractère de l’appartement.
Le bureau est une création sur-mesure. A mi-chemin entre le bureau et la bibliothèque, il est un coin idéal pour travailler sans pour autant s’isoler. Ouvert et avec sa verrière, il profite de la lumière du séjour où la luminosité est maximisée grâce aux murs blancs.
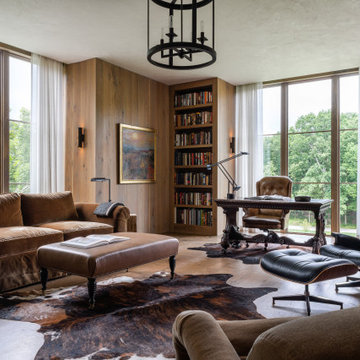
The home office/library is wrapped in oak millwork with a hand-troweled plaster ceiling. A Terra chandelier by Laura Lee Designs from Bennett Galleries suspends overhead, and an Eames lounge chair by Herman Miller complements the Saddlemans cowhide.
Lesezimmer mit braunem Holzboden Ideen und Design
8