Lesezimmer mit braunem Holzboden Ideen und Design
Suche verfeinern:
Budget
Sortieren nach:Heute beliebt
161 – 180 von 1.767 Fotos
1 von 3
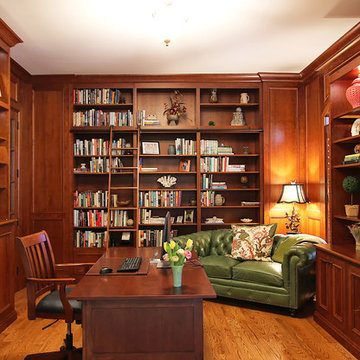
Photo Credits: WW Photography
Mittelgroßes Klassisches Lesezimmer mit braunem Holzboden und freistehendem Schreibtisch in Charlotte
Mittelgroßes Klassisches Lesezimmer mit braunem Holzboden und freistehendem Schreibtisch in Charlotte
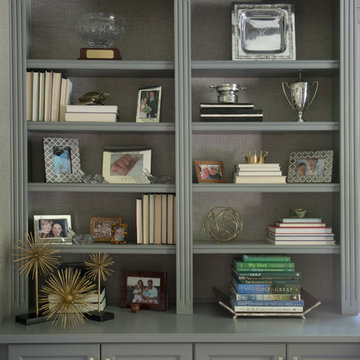
Photographer, Jane Beiles
Mittelgroßes Klassisches Lesezimmer mit grauer Wandfarbe, braunem Holzboden, freistehendem Schreibtisch und braunem Boden in New York
Mittelgroßes Klassisches Lesezimmer mit grauer Wandfarbe, braunem Holzboden, freistehendem Schreibtisch und braunem Boden in New York
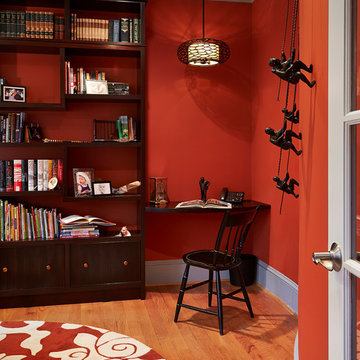
Mittelgroßes Klassisches Lesezimmer mit roter Wandfarbe, braunem Holzboden, freistehendem Schreibtisch und braunem Boden in Washington, D.C.
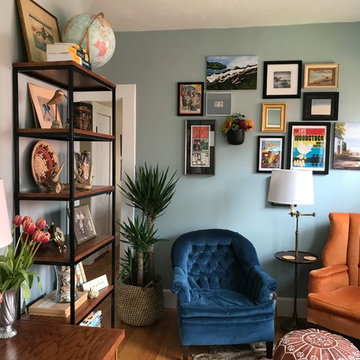
Mittelgroßes Eklektisches Lesezimmer mit grüner Wandfarbe, braunem Holzboden und braunem Boden in Boston
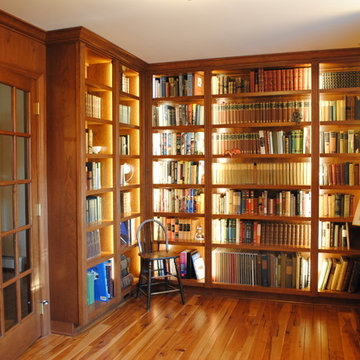
Dan Grassell
Mittelgroßes Klassisches Lesezimmer ohne Kamin mit braunem Holzboden in Cleveland
Mittelgroßes Klassisches Lesezimmer ohne Kamin mit braunem Holzboden in Cleveland
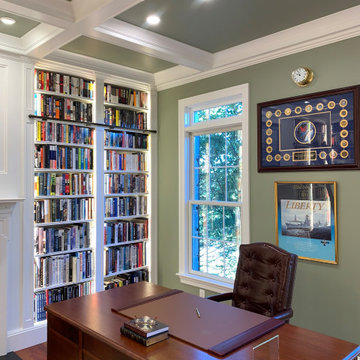
Mittelgroßes Klassisches Lesezimmer mit grüner Wandfarbe, braunem Holzboden, freistehendem Schreibtisch, orangem Boden, Kassettendecke und Wandpaneelen in Philadelphia
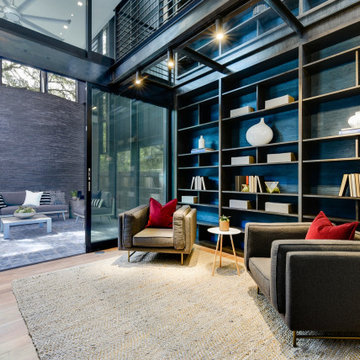
Custom shelves extend beyond glass floor to 2nd story. Blue grass cloth wallpaper.
Sliding glass door opens to screened-in porch.
*I am the stager on this project, not the interior designer*
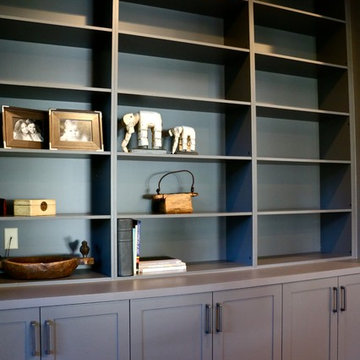
Luxor Collection Cabinetry
Finish-Steel
Mittelgroßes Klassisches Lesezimmer mit grauer Wandfarbe, braunem Holzboden und braunem Boden in Chicago
Mittelgroßes Klassisches Lesezimmer mit grauer Wandfarbe, braunem Holzboden und braunem Boden in Chicago
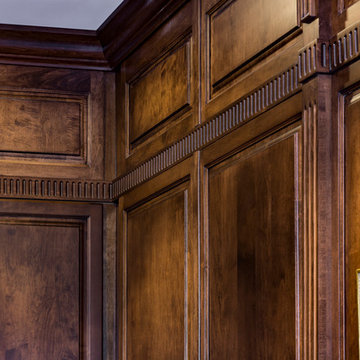
Mittelgroßes Klassisches Lesezimmer mit brauner Wandfarbe, braunem Holzboden, freistehendem Schreibtisch und braunem Boden in Charlotte
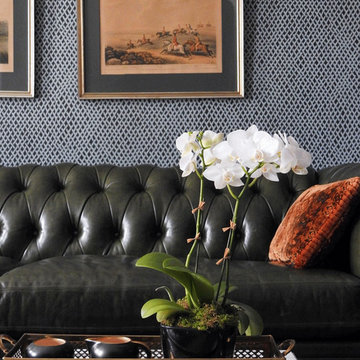
Mittelgroßes Klassisches Lesezimmer ohne Kamin mit grauer Wandfarbe, braunem Holzboden und braunem Boden in New York
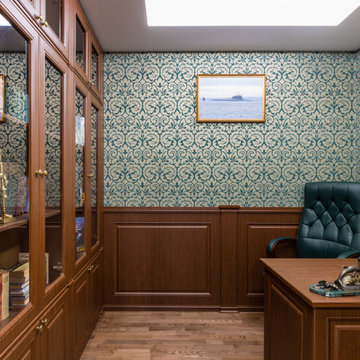
Mittelgroßes Klassisches Lesezimmer mit grüner Wandfarbe, braunem Holzboden, freistehendem Schreibtisch, braunem Boden, eingelassener Decke und Wandpaneelen in Sankt Petersburg

Barbara Brown Photography
Großes Klassisches Lesezimmer mit grauer Wandfarbe, braunem Holzboden, Eckkamin, Kaminumrandung aus Holz, freistehendem Schreibtisch und braunem Boden in Atlanta
Großes Klassisches Lesezimmer mit grauer Wandfarbe, braunem Holzboden, Eckkamin, Kaminumrandung aus Holz, freistehendem Schreibtisch und braunem Boden in Atlanta
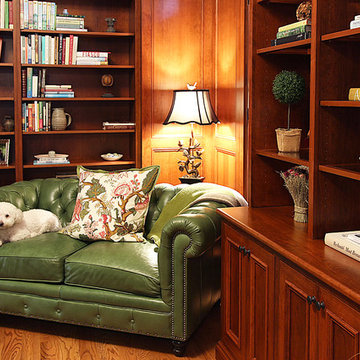
Photo Credits: WW Photography
Mittelgroßes Klassisches Lesezimmer mit braunem Holzboden und freistehendem Schreibtisch in Charlotte
Mittelgroßes Klassisches Lesezimmer mit braunem Holzboden und freistehendem Schreibtisch in Charlotte
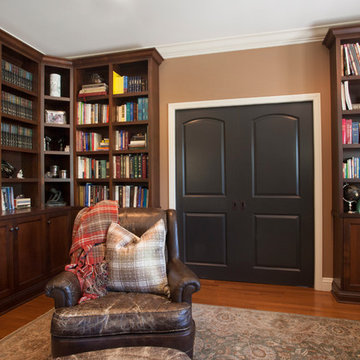
We were excited when the homeowners of this project approached us to help them with their whole house remodel as this is a historic preservation project. The historical society has approved this remodel. As part of that distinction we had to honor the original look of the home; keeping the façade updated but intact. For example the doors and windows are new but they were made as replicas to the originals. The homeowners were relocating from the Inland Empire to be closer to their daughter and grandchildren. One of their requests was additional living space. In order to achieve this we added a second story to the home while ensuring that it was in character with the original structure. The interior of the home is all new. It features all new plumbing, electrical and HVAC. Although the home is a Spanish Revival the homeowners style on the interior of the home is very traditional. The project features a home gym as it is important to the homeowners to stay healthy and fit. The kitchen / great room was designed so that the homewoners could spend time with their daughter and her children. The home features two master bedroom suites. One is upstairs and the other one is down stairs. The homeowners prefer to use the downstairs version as they are not forced to use the stairs. They have left the upstairs master suite as a guest suite.
Enjoy some of the before and after images of this project:
http://www.houzz.com/discussions/3549200/old-garage-office-turned-gym-in-los-angeles
http://www.houzz.com/discussions/3558821/la-face-lift-for-the-patio
http://www.houzz.com/discussions/3569717/la-kitchen-remodel
http://www.houzz.com/discussions/3579013/los-angeles-entry-hall
http://www.houzz.com/discussions/3592549/exterior-shots-of-a-whole-house-remodel-in-la
http://www.houzz.com/discussions/3607481/living-dining-rooms-become-a-library-and-formal-dining-room-in-la
http://www.houzz.com/discussions/3628842/bathroom-makeover-in-los-angeles-ca
http://www.houzz.com/discussions/3640770/sweet-dreams-la-bedroom-remodels
Exterior: Approved by the historical society as a Spanish Revival, the second story of this home was an addition. All of the windows and doors were replicated to match the original styling of the house. The roof is a combination of Gable and Hip and is made of red clay tile. The arched door and windows are typical of Spanish Revival. The home also features a Juliette Balcony and window.
Library / Living Room: The library offers Pocket Doors and custom bookcases.
Powder Room: This powder room has a black toilet and Herringbone travertine.
Kitchen: This kitchen was designed for someone who likes to cook! It features a Pot Filler, a peninsula and an island, a prep sink in the island, and cookbook storage on the end of the peninsula. The homeowners opted for a mix of stainless and paneled appliances. Although they have a formal dining room they wanted a casual breakfast area to enjoy informal meals with their grandchildren. The kitchen also utilizes a mix of recessed lighting and pendant lights. A wine refrigerator and outlets conveniently located on the island and around the backsplash are the modern updates that were important to the homeowners.
Master bath: The master bath enjoys both a soaking tub and a large shower with body sprayers and hand held. For privacy, the bidet was placed in a water closet next to the shower. There is plenty of counter space in this bathroom which even includes a makeup table.
Staircase: The staircase features a decorative niche
Upstairs master suite: The upstairs master suite features the Juliette balcony
Outside: Wanting to take advantage of southern California living the homeowners requested an outdoor kitchen complete with retractable awning. The fountain and lounging furniture keep it light.
Home gym: This gym comes completed with rubberized floor covering and dedicated bathroom. It also features its own HVAC system and wall mounted TV.
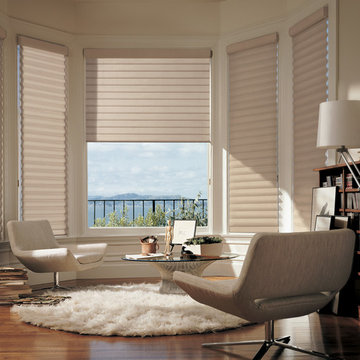
Mittelgroßes Modernes Lesezimmer mit beiger Wandfarbe, braunem Holzboden und braunem Boden in New York
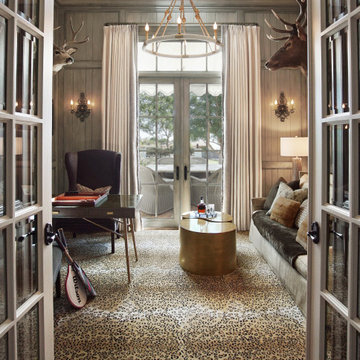
We designed this family office/library to be cozy, sophisticated & casual w/a little Country Club vibe. The wood wall panels are stained & glazed w/one of our custom colors. The full size rug adjoins the 2 sides. There are french doors leading in and outside of the room. Heather Ryan, Interior Designer H.Ryan Studio - Scottsdale, AZ www.hryanstudio.com
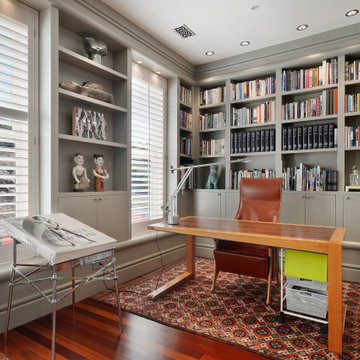
Großes Stilmix Lesezimmer ohne Kamin mit grauer Wandfarbe, braunem Holzboden und freistehendem Schreibtisch in San Francisco
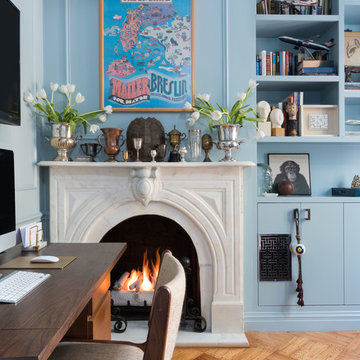
The homeowners transformed a second bedroom into a library / family room / home office to better accommodate their lifestyle. We restored the marble fireplace and added a new surround, added custom built-in cabinetry and shelving, and restored the original parquet flooring. Room features vintage Mid-Century Modern furniture and showcases the homeowners' eclectic collections.
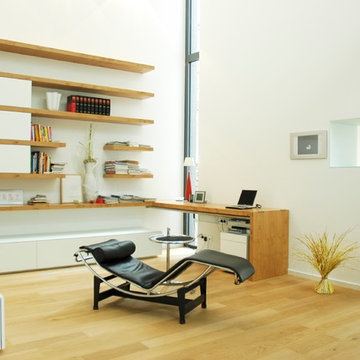
Lesezimmer und Arbeitszimmer für perfekte Entspannung oder effizientes Arbeiten. Es liegt an Ihnen.
Geräumiges Modernes Lesezimmer ohne Kamin mit weißer Wandfarbe, Einbau-Schreibtisch, braunem Holzboden und braunem Boden in Frankfurt am Main
Geräumiges Modernes Lesezimmer ohne Kamin mit weißer Wandfarbe, Einbau-Schreibtisch, braunem Holzboden und braunem Boden in Frankfurt am Main
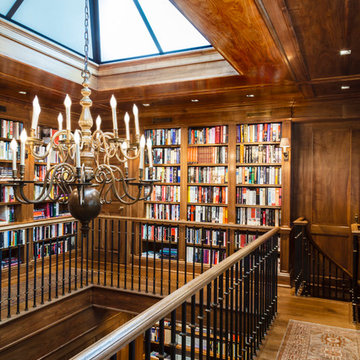
Geräumiges Klassisches Lesezimmer ohne Kamin mit brauner Wandfarbe, braunem Holzboden und Einbau-Schreibtisch in New York
Lesezimmer mit braunem Holzboden Ideen und Design
9