Lesezimmer mit unterschiedlichen Kaminen Ideen und Design
Suche verfeinern:
Budget
Sortieren nach:Heute beliebt
21 – 40 von 830 Fotos
1 von 3
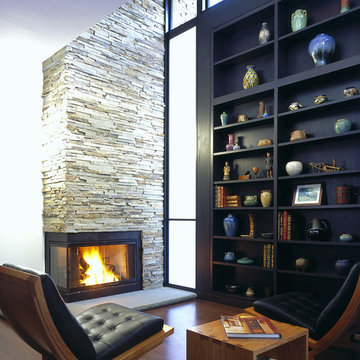
Photo Courtesy © Keller and Keller
Modernes Lesezimmer mit dunklem Holzboden, Eckkamin und Kaminumrandung aus Stein in Boston
Modernes Lesezimmer mit dunklem Holzboden, Eckkamin und Kaminumrandung aus Stein in Boston
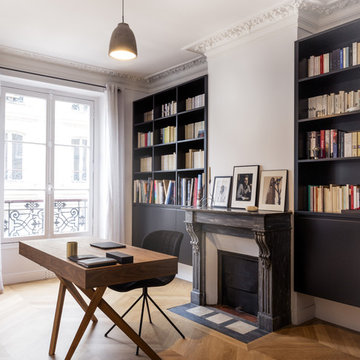
Cet appartement de 100 m2 situé dans le quartier de Beaubourg à Paris était anciennement une surface louée par une entreprise. Il ne présentait pas les caractéristiques d'un lieu de vie habitable.
Cette rénovation était un réel défi : D'une part, il fallait adapter le lieu et d'autre part allier l'esprit contemporain aux lignes classiques de l'haussmannien. C'est aujourd'hui un appartement chaleureux où le blanc domine, quelques pièces très foncées viennent apporter du contraste.
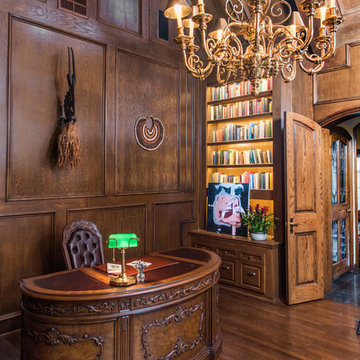
Steven Dewall
Großes Klassisches Lesezimmer mit brauner Wandfarbe, dunklem Holzboden, Kamin, Kaminumrandung aus Stein und freistehendem Schreibtisch in Los Angeles
Großes Klassisches Lesezimmer mit brauner Wandfarbe, dunklem Holzboden, Kamin, Kaminumrandung aus Stein und freistehendem Schreibtisch in Los Angeles
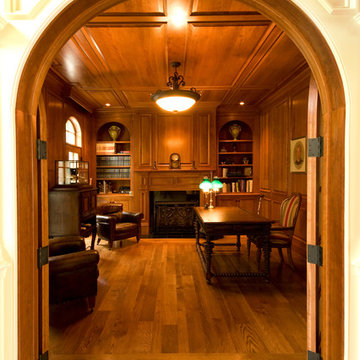
Großes Klassisches Lesezimmer mit brauner Wandfarbe, dunklem Holzboden, Kamin, Kaminumrandung aus Holz, freistehendem Schreibtisch und braunem Boden in Boston
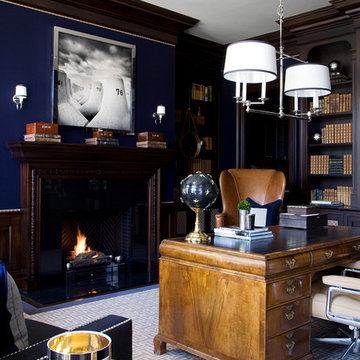
Masculine home office. Photographed by Don Freeman
Großes Klassisches Lesezimmer mit blauer Wandfarbe, Teppichboden, Kamin, Kaminumrandung aus Holz, freistehendem Schreibtisch und beigem Boden in Dallas
Großes Klassisches Lesezimmer mit blauer Wandfarbe, Teppichboden, Kamin, Kaminumrandung aus Holz, freistehendem Schreibtisch und beigem Boden in Dallas
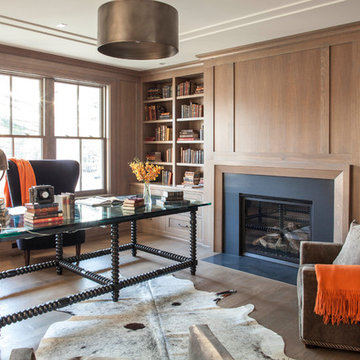
Klassisches Lesezimmer mit braunem Holzboden, Kamin und freistehendem Schreibtisch in New York
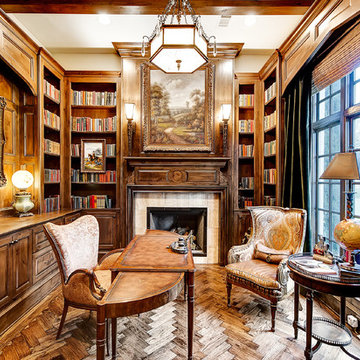
Mittelgroßes Klassisches Lesezimmer mit brauner Wandfarbe, dunklem Holzboden, Kamin, freistehendem Schreibtisch und gefliester Kaminumrandung in Dallas
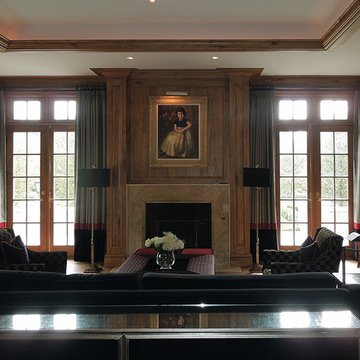
Opulent details elevate this suburban home into one that rivals the elegant French chateaus that inspired it. Floor: Variety of floor designs inspired by Villa La Cassinella on Lake Como, Italy. 6” wide-plank American Black Oak + Canadian Maple | 4” Canadian Maple Herringbone | custom parquet inlays | Prime Select | Victorian Collection hand scraped | pillowed edge | color Tolan | Satin Hardwax Oil. For more information please email us at: sales@signaturehardwoods.com

When planning this custom residence, the owners had a clear vision – to create an inviting home for their family, with plenty of opportunities to entertain, play, and relax and unwind. They asked for an interior that was approachable and rugged, with an aesthetic that would stand the test of time. Amy Carman Design was tasked with designing all of the millwork, custom cabinetry and interior architecture throughout, including a private theater, lower level bar, game room and a sport court. A materials palette of reclaimed barn wood, gray-washed oak, natural stone, black windows, handmade and vintage-inspired tile, and a mix of white and stained woodwork help set the stage for the furnishings. This down-to-earth vibe carries through to every piece of furniture, artwork, light fixture and textile in the home, creating an overall sense of warmth and authenticity.
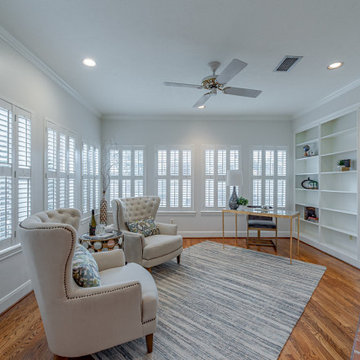
A classic patio home at the back of a gated enclave of three. Downstairs are gracious formal living,dining, open kitchen to breakfast bar and family room. All these rooms with natural light streaming through plantation shuttered windows to rich hardwood floors and high ceiling with crown moldings. Living and family rooms look to a broad shaded hardscape patio with easy care professional landscaping. Upstairs are four bedrooms, two with ensuite baths and two with adjoining Hollywood bath. One of these bedrooms is paneled and would make an ideal study, playroom or workout room. The extra large, east facing master bedroom has an adjoining sitting room/study, a large master bath and oversized his/her closets.
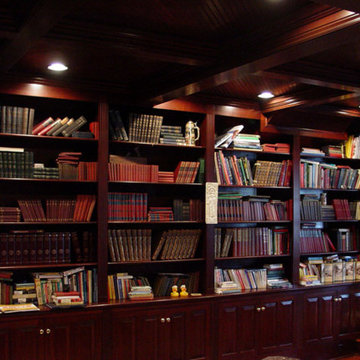
Mittelgroßes Klassisches Lesezimmer mit Kamin, Kaminumrandung aus Stein und freistehendem Schreibtisch in Cleveland
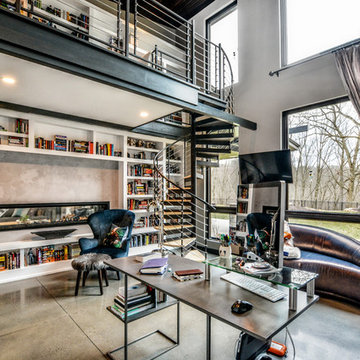
Großes Modernes Lesezimmer mit beiger Wandfarbe, Betonboden, Tunnelkamin, Kaminumrandung aus Beton, freistehendem Schreibtisch und beigem Boden in Sonstige

The master suite includes a private library freshly paneled in crotch mahogany. Heavy draperies are 19th-century French tapestry panels. The formal fringed sofa is Stark's Old World line and is upholstered in Stark fabric. The desk, purchased at auction, is chinoiserie on buried walnut.

Built in bookshelves with LED and dry bar
Mittelgroßes Rustikales Lesezimmer mit schwarzer Wandfarbe, dunklem Holzboden, Gaskamin, verputzter Kaminumrandung, Einbau-Schreibtisch, braunem Boden, Kassettendecke und vertäfelten Wänden in Austin
Mittelgroßes Rustikales Lesezimmer mit schwarzer Wandfarbe, dunklem Holzboden, Gaskamin, verputzter Kaminumrandung, Einbau-Schreibtisch, braunem Boden, Kassettendecke und vertäfelten Wänden in Austin
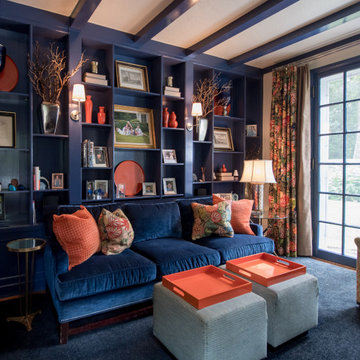
Deep blue and coral vivid tones for this amazing library. In this room you will find a blue velvet sofa and two ottomans with orange tray tables, coral reef decorations and orange pillows, along with a colorful chair.
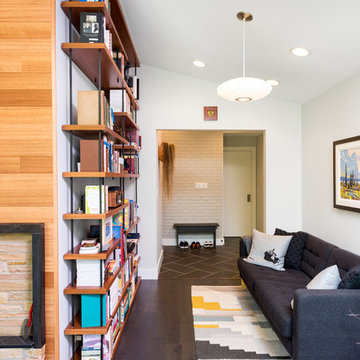
Kleines Retro Lesezimmer mit weißer Wandfarbe, dunklem Holzboden, Kamin, Kaminumrandung aus Backstein und braunem Boden in Detroit
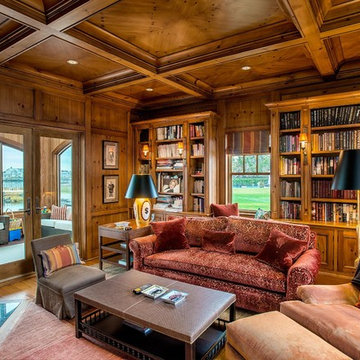
Mittelgroßes Klassisches Lesezimmer mit braunem Holzboden, Eckkamin, Kaminumrandung aus Holz, brauner Wandfarbe und braunem Boden in New York
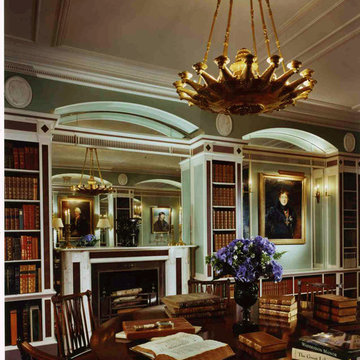
A new library/ dining room for a client living in New York and London, designed by Fairfax & Sammons Architects, interior design by Mlinaric Henry Zervudachi
Durston Saylor Photography

Interior design by Jessica Koltun Home. This stunning home with an open floor plan features a formal dining, dedicated study, Chef's kitchen and hidden pantry. Designer amenities include white oak millwork, marble tile, and a high end lighting, plumbing, & hardware.

This is a basement renovation transforms the space into a Library for a client's personal book collection . Space includes all LED lighting , cork floorings , Reading area (pictured) and fireplace nook .
Lesezimmer mit unterschiedlichen Kaminen Ideen und Design
2