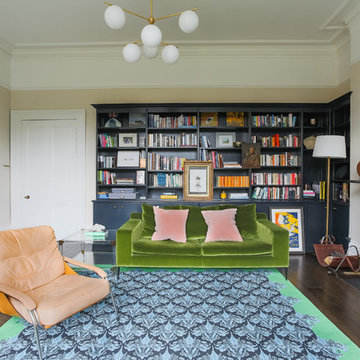Lesezimmer mit unterschiedlichen Kaminen Ideen und Design
Suche verfeinern:
Budget
Sortieren nach:Heute beliebt
61 – 80 von 830 Fotos
1 von 3
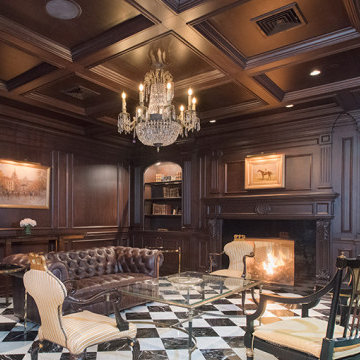
Custom library living room.
Großes Klassisches Lesezimmer mit brauner Wandfarbe, Kaminofen, Kaminumrandung aus Holz, schwarzem Boden, Kassettendecke und Wandpaneelen in New York
Großes Klassisches Lesezimmer mit brauner Wandfarbe, Kaminofen, Kaminumrandung aus Holz, schwarzem Boden, Kassettendecke und Wandpaneelen in New York
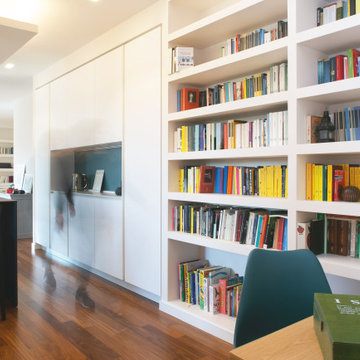
Modernes Lesezimmer mit weißer Wandfarbe, dunklem Holzboden, Kamin, freistehendem Schreibtisch und braunem Boden in Rom
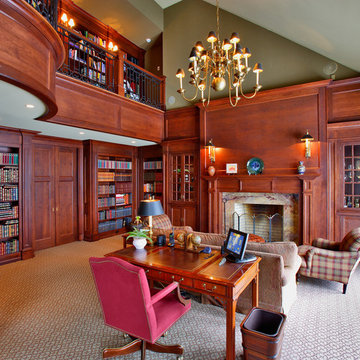
Klassisches Lesezimmer mit grüner Wandfarbe, Teppichboden, Kamin und Kaminumrandung aus Holz in New York
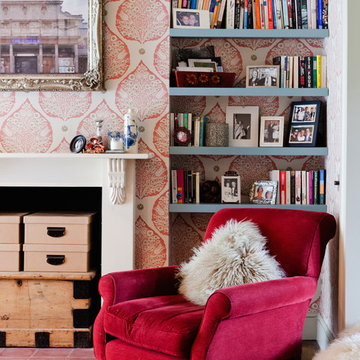
Leading off from the kitchen is the office space, complete with reading area, storage space, plenty of book shelves and tactile soft furnishings.
Photography: Megan Taylor

Builder: J. Peterson Homes
Interior Designer: Francesca Owens
Photographers: Ashley Avila Photography, Bill Hebert, & FulView
Capped by a picturesque double chimney and distinguished by its distinctive roof lines and patterned brick, stone and siding, Rookwood draws inspiration from Tudor and Shingle styles, two of the world’s most enduring architectural forms. Popular from about 1890 through 1940, Tudor is characterized by steeply pitched roofs, massive chimneys, tall narrow casement windows and decorative half-timbering. Shingle’s hallmarks include shingled walls, an asymmetrical façade, intersecting cross gables and extensive porches. A masterpiece of wood and stone, there is nothing ordinary about Rookwood, which combines the best of both worlds.
Once inside the foyer, the 3,500-square foot main level opens with a 27-foot central living room with natural fireplace. Nearby is a large kitchen featuring an extended island, hearth room and butler’s pantry with an adjacent formal dining space near the front of the house. Also featured is a sun room and spacious study, both perfect for relaxing, as well as two nearby garages that add up to almost 1,500 square foot of space. A large master suite with bath and walk-in closet which dominates the 2,700-square foot second level which also includes three additional family bedrooms, a convenient laundry and a flexible 580-square-foot bonus space. Downstairs, the lower level boasts approximately 1,000 more square feet of finished space, including a recreation room, guest suite and additional storage.
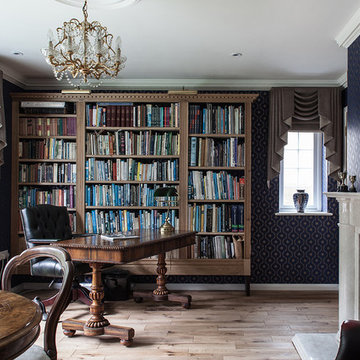
Mittelgroßes Klassisches Lesezimmer mit hellem Holzboden, freistehendem Schreibtisch, beigem Boden, bunten Wänden und Kamin in Essex
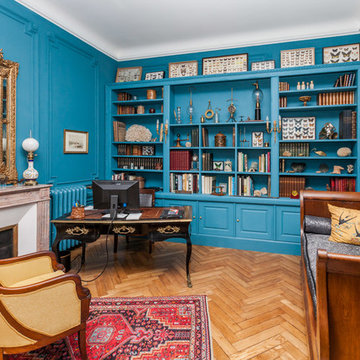
L'idée pour ce projet était de redonner une seconde jeunesse à ce superbe appartement haussmannien de 250 m2.
Un mélange d'ambiance, de couleurs, de matériaux. De grands salons blancs, une bibliothèque sur mesure, une salle de bain complètement restaurée dans un style victorien et une salle d'eau contemporaine. Au-delà des prouesses techniques réalisées par les artisans pour remettre aux normes actuelles ce logement, les clients souhaitaient surtout conserver l'âme de cet appartement situé dans un ancien hôtel particulier datant du début XXe.
Imagine Conception lui a offert une seconde vie. La décoration fut réalisée par les clients.
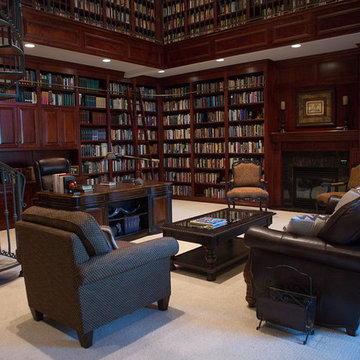
Geräumiges Klassisches Lesezimmer mit brauner Wandfarbe, Teppichboden, Kamin, gefliester Kaminumrandung, freistehendem Schreibtisch und grauem Boden in Sonstige
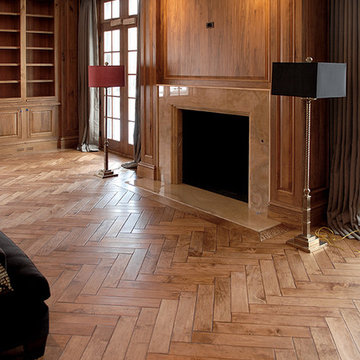
Opulent details elevate this suburban home into one that rivals the elegant French chateaus that inspired it. Floor: Variety of floor designs inspired by Villa La Cassinella on Lake Como, Italy. 6” wide-plank American Black Oak + Canadian Maple | 4” Canadian Maple Herringbone | custom parquet inlays | Prime Select | Victorian Collection hand scraped | pillowed edge | color Tolan | Satin Hardwax Oil. For more information please email us at: sales@signaturehardwoods.com
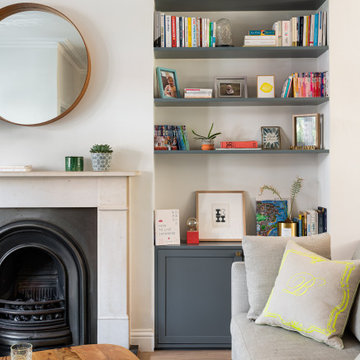
In the living room, the elegant fireplace is enhanced by the integrated bookshelves and home office that nestle in the chimneybreast alcoves on either side.
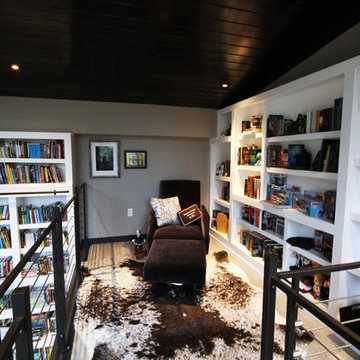
Großes Modernes Lesezimmer mit weißer Wandfarbe, Betonboden, Tunnelkamin, Kaminumrandung aus Holz und freistehendem Schreibtisch in Sonstige
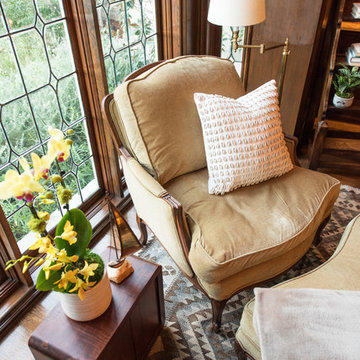
Steven Dewall
Großes Klassisches Lesezimmer mit brauner Wandfarbe, dunklem Holzboden, Kamin, Kaminumrandung aus Stein und freistehendem Schreibtisch in Los Angeles
Großes Klassisches Lesezimmer mit brauner Wandfarbe, dunklem Holzboden, Kamin, Kaminumrandung aus Stein und freistehendem Schreibtisch in Los Angeles
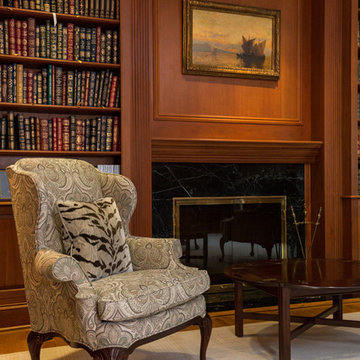
Mittelgroßes Klassisches Lesezimmer mit brauner Wandfarbe, dunklem Holzboden, Kamin, Kaminumrandung aus Holz, freistehendem Schreibtisch und braunem Boden in New Orleans
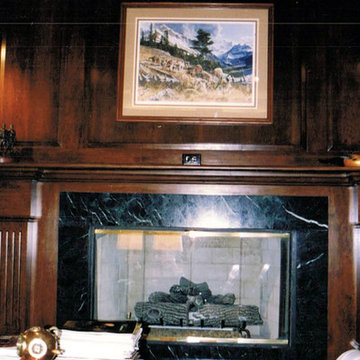
John D. Swarm Designer / Cabinetmaker
Wild Cherry
Finish Washington cherry SW
Beam and coffered ceiling integrated into moldings
Großes Klassisches Lesezimmer mit weißer Wandfarbe, braunem Holzboden, Kamin, Kaminumrandung aus Stein, Einbau-Schreibtisch und braunem Boden in Orange County
Großes Klassisches Lesezimmer mit weißer Wandfarbe, braunem Holzboden, Kamin, Kaminumrandung aus Stein, Einbau-Schreibtisch und braunem Boden in Orange County
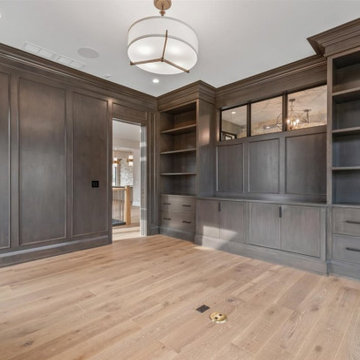
Library
Großes Klassisches Lesezimmer mit grauer Wandfarbe, hellem Holzboden, Kamin, Kaminumrandung aus Holz, freistehendem Schreibtisch, braunem Boden und Wandpaneelen in Chicago
Großes Klassisches Lesezimmer mit grauer Wandfarbe, hellem Holzboden, Kamin, Kaminumrandung aus Holz, freistehendem Schreibtisch, braunem Boden und Wandpaneelen in Chicago
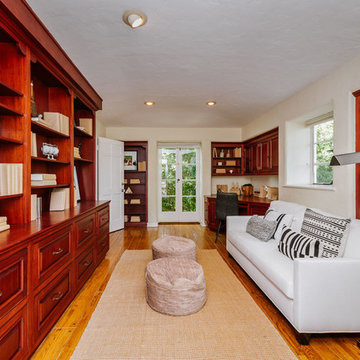
Mittelgroßes Mediterranes Lesezimmer mit Eckkamin und Einbau-Schreibtisch in Los Angeles
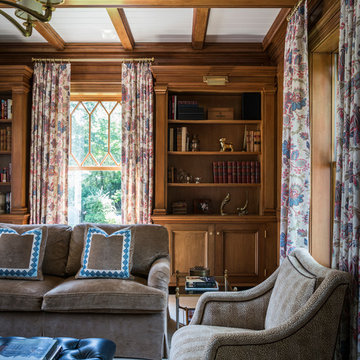
A bright but neutral tone permeates through the library’s American Cherry paneling, built-in cases, French doors, double-hung windows and beam ceilings with v-groove board coffers.
James Merrell Photography
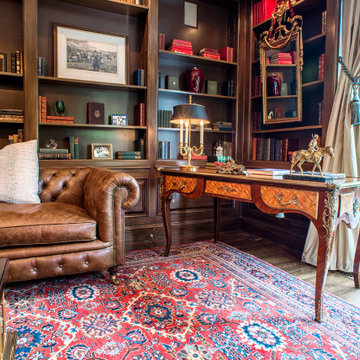
A 100 year old Persian rug with several colors of blues, reds, greens, and creams cover
mahogany hardwood floors.
Mittelgroßes Klassisches Lesezimmer mit brauner Wandfarbe, Teppichboden, Kamin, Kaminumrandung aus Holz und buntem Boden in New York
Mittelgroßes Klassisches Lesezimmer mit brauner Wandfarbe, Teppichboden, Kamin, Kaminumrandung aus Holz und buntem Boden in New York
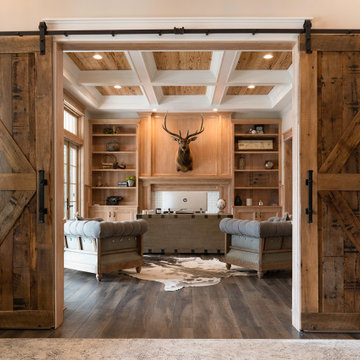
A custom Knotty Alder home office/library with wall paneling surrounding the entire room. Inset cabinetry and tall bookcases on either side of the room.
Lesezimmer mit unterschiedlichen Kaminen Ideen und Design
4
