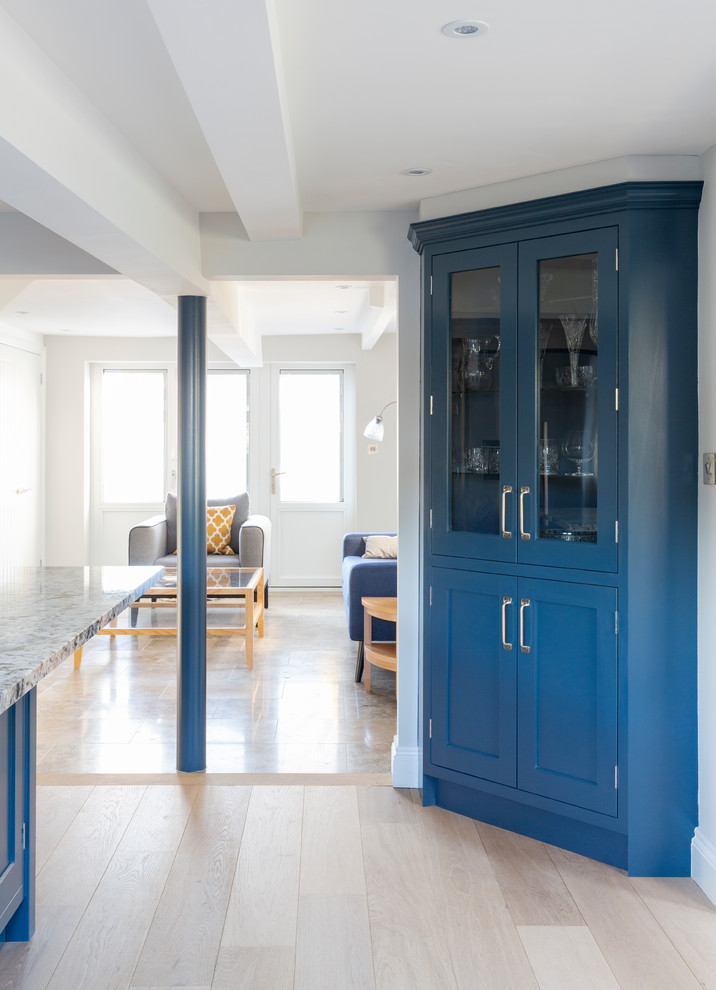
Light and airy kitchen upgrade and garage conversion
The initial meeting with client was to discuss redesigning and making a new kitchen, as part of this we discussed how the rest of the house worked in relations to the kitchen. There was a door leading from the kitchen into a garage area being used as a store room rather than a garage, this had access stairs leading to a bedroom and study area. Our client was open to idea of incorporating this space into the scheme.
We prepared various layout drawings together with preliminary prices from this our client decided to engage Stephen Graver Ltd to carry out the whole project.
During the design process we managed to incorporate a modest utility room without impacting the overall kitchen design.
The inclusion of the garage area into the kitchen living space has made this an incredible transformation, including alterations to the bedroom above.
Weitere Fotos im Projekt Light and Airy Kitchen Upgrade and Garage Conversion

Corner cabinet