Lila Badezimmer mit Einbauwaschbecken Ideen und Design
Suche verfeinern:
Budget
Sortieren nach:Heute beliebt
1 – 20 von 89 Fotos
1 von 3
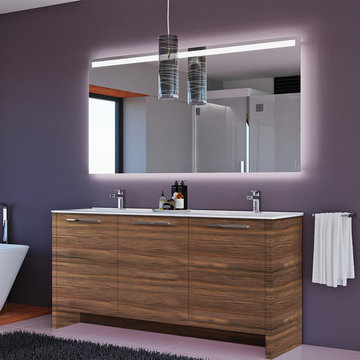
Simple and modern lines mark the design of Mare Collection's top-selling Benna line. Benna's dual washbasins are crafted from highly-durable minerals and bonded with a small amount of resin for a surface that is resistant to chemicals and stains. Benna's cabinet is created from the highest quality MDF, a strong material that resists scratches and impacts. It provides spacious storage in the form of a large counter area and three shelving areas hidden behind its three doors.
Made in Turkey
Soft Closing Door
Highest quality MDF/Wood veneer cabinet
Handmade metal door handle
Free Standing
Single hole faucet opening
Only minimal assembly is needed! (finished cabinet)
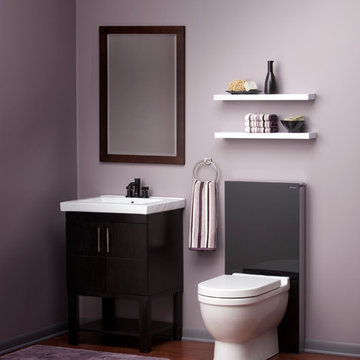
A black glass Geberit Monolith toilet lends a sleek style to this masculine powder room.
Kleines Klassisches Duschbad mit Einbauwaschbecken, Marmor-Waschbecken/Waschtisch, Toilette mit Aufsatzspülkasten, lila Wandfarbe, dunklem Holzboden, verzierten Schränken und schwarzen Schränken in Chicago
Kleines Klassisches Duschbad mit Einbauwaschbecken, Marmor-Waschbecken/Waschtisch, Toilette mit Aufsatzspülkasten, lila Wandfarbe, dunklem Holzboden, verzierten Schränken und schwarzen Schränken in Chicago
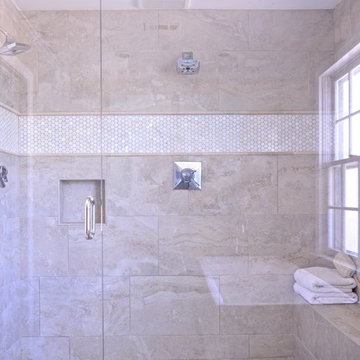
A simplistic approach to a master bath allows this client to live in an organized and non cluttered space. The large glass shower and free standing tub are two unique features of the space.
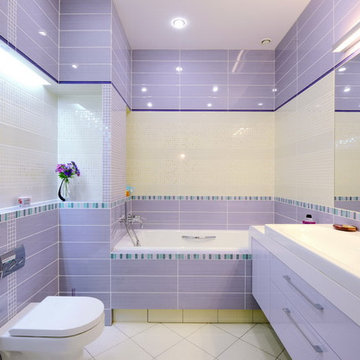
Mittelgroßes Modernes Badezimmer En Suite mit flächenbündigen Schrankfronten, lila Schränken, Badewanne in Nische, Duschbadewanne, Wandtoilette, farbigen Fliesen, Keramikfliesen, bunten Wänden, Porzellan-Bodenfliesen, Einbauwaschbecken, Mineralwerkstoff-Waschtisch, weißem Boden und offener Dusche in Novosibirsk
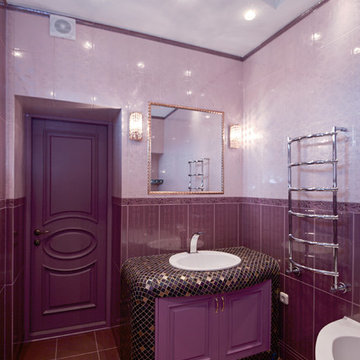
Mittelgroßes Klassisches Kinderbad mit profilierten Schrankfronten, lila Schränken, Eckbadewanne, Wandtoilette, rosa Fliesen, Keramikfliesen, rosa Wandfarbe, Keramikboden, Einbauwaschbecken, gefliestem Waschtisch, lila Boden und lila Waschtischplatte in Sonstige

Navy penny tile is a striking backdrop in this handsome guest bathroom. A mix of wood cabinetry with leather pulls enhances the masculine feel of the room while a smart toilet incorporates modern-day technology into this timeless bathroom.
Inquire About Our Design Services
http://www.tiffanybrooksinteriors.com Inquire about our design services. Spaced designed by Tiffany Brooks
Photo 2019 Scripps Network, LLC.
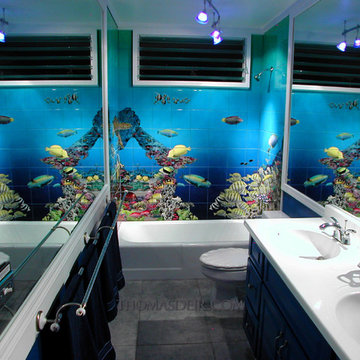
Badezimmer mit blauen Schränken, Eckbadewanne, Toilette mit Aufsatzspülkasten, schwarzen Fliesen, Zementfliesen, blauer Wandfarbe, Einbauwaschbecken, schwarzem Boden und weißer Waschtischplatte in Hawaii

Landhausstil Badezimmer mit Einbauwaschbecken, hellbraunen Holzschränken, Waschtisch aus Holz, Einbaubadewanne, bunten Wänden, brauner Waschtischplatte und flächenbündigen Schrankfronten in New York
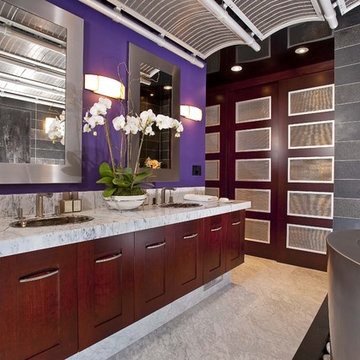
Modernes Badezimmer mit Einbauwaschbecken, Schrankfronten im Shaker-Stil, dunklen Holzschränken, freistehender Badewanne, Duschnische, grauen Fliesen und lila Wandfarbe in Sonstige
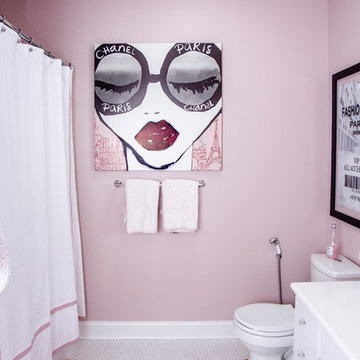
Mittelgroßes Modernes Badezimmer mit verzierten Schränken, weißen Schränken, Duschbadewanne, Toilette mit Aufsatzspülkasten, rosa Wandfarbe, Mosaik-Bodenfliesen, Einbauwaschbecken, buntem Boden, Duschvorhang-Duschabtrennung und Badewanne in Nische in Sonstige
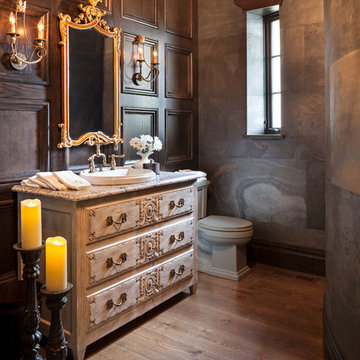
Builder: John Kraemer & Sons | Design: Murphy & Co. Design | Interiors: Manor House Interior Design | Landscaping: TOPO | Photography: Landmark Photography
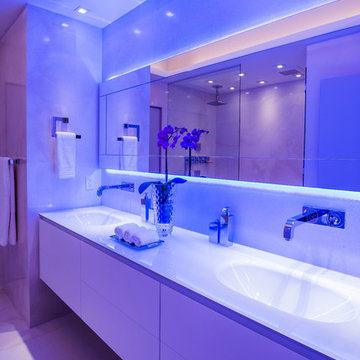
South Beach Miami
Großes Modernes Badezimmer En Suite mit flächenbündigen Schrankfronten, beigen Schränken, Eckbadewanne, offener Dusche, Toilette mit Aufsatzspülkasten, weißen Fliesen, Glasfliesen, beiger Wandfarbe, Keramikboden, Einbauwaschbecken, Glaswaschbecken/Glaswaschtisch, beigem Boden und offener Dusche in Miami
Großes Modernes Badezimmer En Suite mit flächenbündigen Schrankfronten, beigen Schränken, Eckbadewanne, offener Dusche, Toilette mit Aufsatzspülkasten, weißen Fliesen, Glasfliesen, beiger Wandfarbe, Keramikboden, Einbauwaschbecken, Glaswaschbecken/Glaswaschtisch, beigem Boden und offener Dusche in Miami
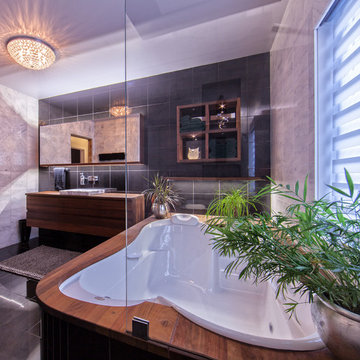
Alexandre Racine
Mittelgroßes Modernes Badezimmer En Suite mit Einbauwaschbecken, flächenbündigen Schrankfronten, hellbraunen Holzschränken, Waschtisch aus Holz, Unterbauwanne, offener Dusche, Wandtoilette, schwarzen Fliesen und Steinfliesen in Montreal
Mittelgroßes Modernes Badezimmer En Suite mit Einbauwaschbecken, flächenbündigen Schrankfronten, hellbraunen Holzschränken, Waschtisch aus Holz, Unterbauwanne, offener Dusche, Wandtoilette, schwarzen Fliesen und Steinfliesen in Montreal
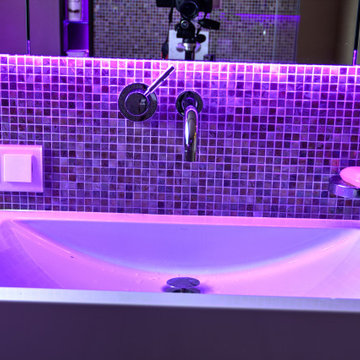
Ein Bad für die Familie, mit ausreichend Stauraum, und modern mit warmen Farben. So war der Wunsch des Bauherren. Nun der Raum war nicht allzu groß, es sollten jedoch Badewanne und eine großzügige Dusche werden. Die Dusch hat eine Sitzbank bekommen, der WC Spülkasten wurde mit einer Nische versehen, und Badewanne wurde mit offenen Regal und Nische ausgestattet. Zwischen Wanne und Waschbecken wurde noch eine Sitzfläche untegebracht
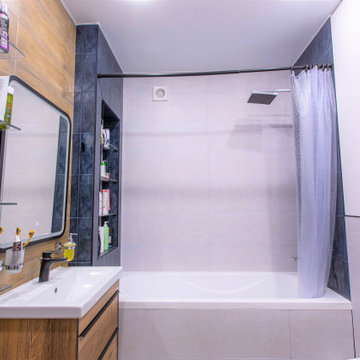
Дизайн ванной комнаты в современном стиле из дизайн-проекта Власовой Анастасии из города Самары. В ванной устроена ниша с подсветкой, которая может менять цвет освещения. В дизайне использована комбинация трех видов плитки разных размеров: керамогранит под дерево, серо- белая плитка, напоминающая рисунок мрамора, глубокая синяя плитка с разводами под мрамор.

This custom built 2-story French Country style home is a beautiful retreat in the South Tampa area. The exterior of the home was designed to strike a subtle balance of stucco and stone, brought together by a neutral color palette with contrasting rust-colored garage doors and shutters. To further emphasize the European influence on the design, unique elements like the curved roof above the main entry and the castle tower that houses the octagonal shaped master walk-in shower jutting out from the main structure. Additionally, the entire exterior form of the home is lined with authentic gas-lit sconces. The rear of the home features a putting green, pool deck, outdoor kitchen with retractable screen, and rain chains to speak to the country aesthetic of the home.
Inside, you are met with a two-story living room with full length retractable sliding glass doors that open to the outdoor kitchen and pool deck. A large salt aquarium built into the millwork panel system visually connects the media room and living room. The media room is highlighted by the large stone wall feature, and includes a full wet bar with a unique farmhouse style bar sink and custom rustic barn door in the French Country style. The country theme continues in the kitchen with another larger farmhouse sink, cabinet detailing, and concealed exhaust hood. This is complemented by painted coffered ceilings with multi-level detailed crown wood trim. The rustic subway tile backsplash is accented with subtle gray tile, turned at a 45 degree angle to create interest. Large candle-style fixtures connect the exterior sconces to the interior details. A concealed pantry is accessed through hidden panels that match the cabinetry. The home also features a large master suite with a raised plank wood ceiling feature, and additional spacious guest suites. Each bathroom in the home has its own character, while still communicating with the overall style of the home.
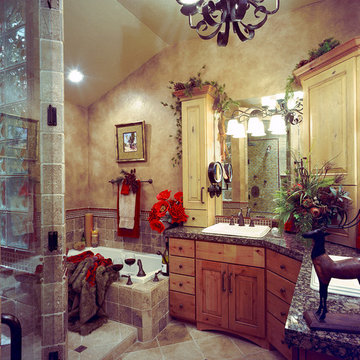
This Colorado master bath is a Rocky Mountain retreat, thanks to two-tone knotty alder cabinetry, a spacious and bright glass-block shower wall, and a splurge-worthy jetted tub. (Photography by Phillip Nilsson)
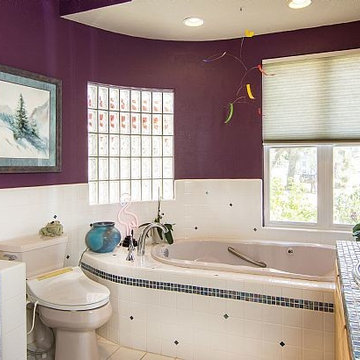
Curved glass mosaic tile open shower with barrier-free access. Custom maple cabinets with glass mosaic tile countertop. Glass tiles randomly placed in floor, tub deck and backsplash. Curved wall with glass block window. Cellular shade is controlled electronically.
- Brian Covington Photography
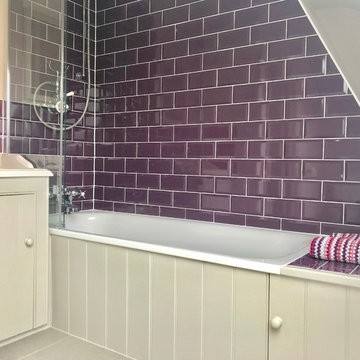
Renovating a victorian Terrace house to feel more contemporary but keeping it's original features was the goal with this refurbishment. All original woodwork kept and repainted in soft Grey/Beige and contrasted with a vibrant plum metro tile. Floor tiles in Soft patterned herringbone porcelain tile. All Sanitary ware - high quality traditional Catchpole and Rye
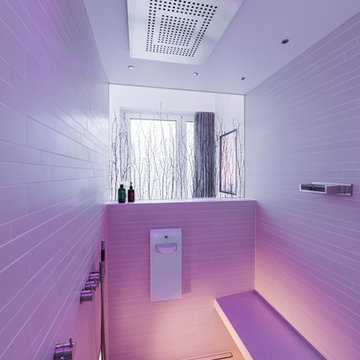
Dieses Masterbadezimmer lebt vom hell/dunkel Kontrast. Zentrum bildet die große, runde Badewanne, die halb in ein dunkles Holzmöbel eingelassen ist. Von dort aus geht der Blick frei in den Himmel. Gegenüber die reduzierte Waschtischanlage mit eingelassenem Spiegelschrank und losgelöstem Unterschrank um eine gewisse Leichtigkeit zu projizieren.
Dahinter in einer T-Lösung integriert die große SPA-Dusche, die als Hamam verwendet werden kann, und das WC.
ultramarin / frank jankowski fotografie
Lila Badezimmer mit Einbauwaschbecken Ideen und Design
1