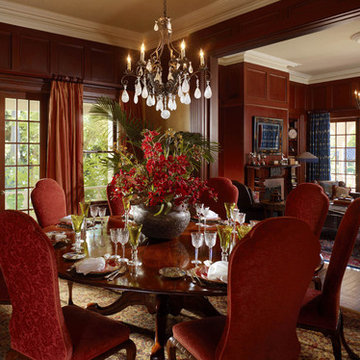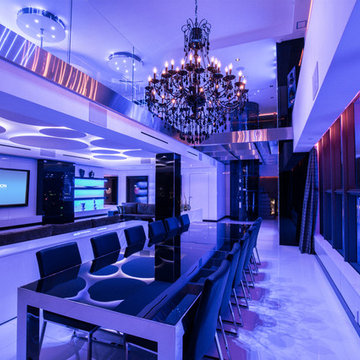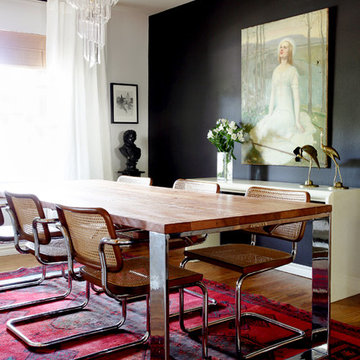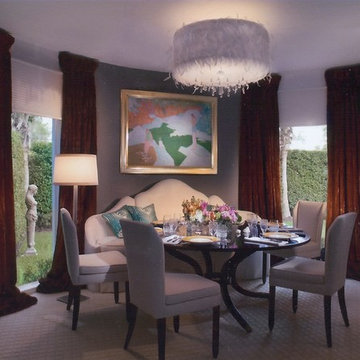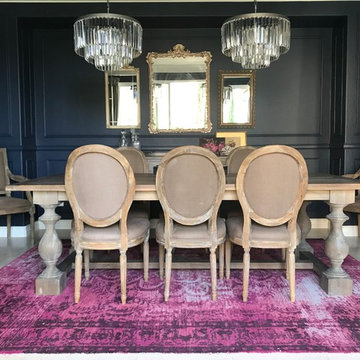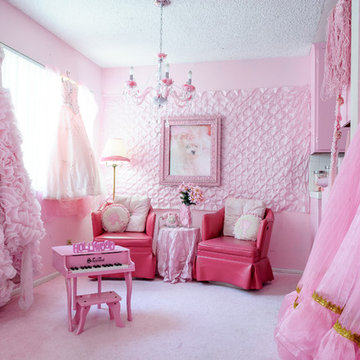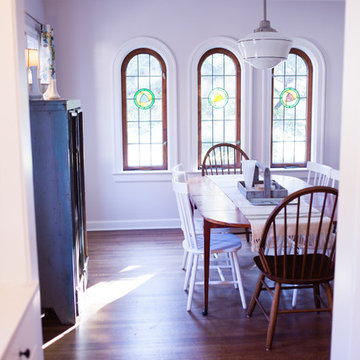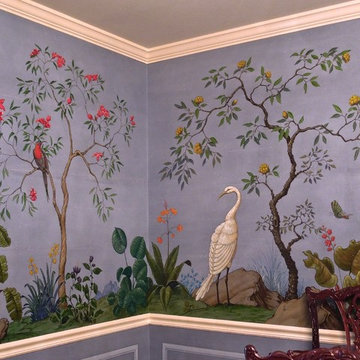Lila Esszimmer Ideen und Design
Suche verfeinern:
Budget
Sortieren nach:Heute beliebt
61 – 80 von 826 Fotos
1 von 2
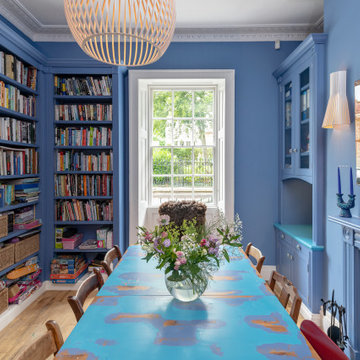
Klassisches Esszimmer mit blauer Wandfarbe, braunem Holzboden und Kamin in Sonstige
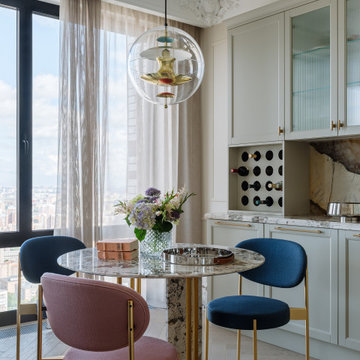
Для проекта выбрали лаконичную кухню Petra нейтрального серо-бежевого оттенка. Подчеркнули ее одним из самых притягательных элементов этой квартиры: фартуком из камня Patagonia, который имеет полупрозрачные кварцевые элементы. Сам по себе камень невероятной красоты, но для максимального эффекта его подсветили изнутри.
Кухня Petra – эмаль мат. цвета Лен
Дополнена бутылочницей L01 с гильзами из нержавеющей стали для хранения вина
Стекло в витринах предоставлено заказчиком
Столешница - кварц Manhattan

Established in 1895 as a warehouse for the spice trade, 481 Washington was built to last. With its 25-inch-thick base and enchanting Beaux Arts facade, this regal structure later housed a thriving Hudson Square printing company. After an impeccable renovation, the magnificent loft building’s original arched windows and exquisite cornice remain a testament to the grandeur of days past. Perfectly anchored between Soho and Tribeca, Spice Warehouse has been converted into 12 spacious full-floor lofts that seamlessly fuse Old World character with modern convenience. Steps from the Hudson River, Spice Warehouse is within walking distance of renowned restaurants, famed art galleries, specialty shops and boutiques. With its golden sunsets and outstanding facilities, this is the ideal destination for those seeking the tranquil pleasures of the Hudson River waterfront.
Expansive private floor residences were designed to be both versatile and functional, each with 3 to 4 bedrooms, 3 full baths, and a home office. Several residences enjoy dramatic Hudson River views.
This open space has been designed to accommodate a perfect Tribeca city lifestyle for entertaining, relaxing and working.
This living room design reflects a tailored “old world” look, respecting the original features of the Spice Warehouse. With its high ceilings, arched windows, original brick wall and iron columns, this space is a testament of ancient time and old world elegance.
The dining room is a combination of interesting textures and unique pieces which create a inviting space.
The elements are: industrial fabric jute bags framed wall art pieces, an oversized mirror handcrafted from vintage wood planks salvaged from boats, a double crank dining table featuring an industrial aesthetic with a unique blend of iron and distressed mango wood, comfortable host and hostess dining chairs in a tan linen, solid oak chair with Cain seat which combine the rustic charm of an old French Farmhouse with an industrial look. Last, the accents such as the antler candleholders and the industrial pulley double pendant antique light really complete the old world look we were after to honor this property’s past.
Photography: Francis Augustine
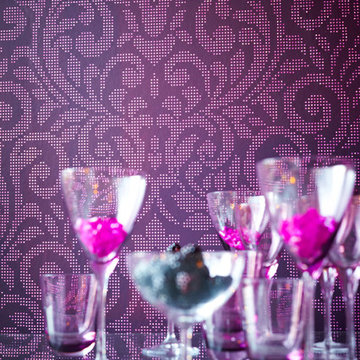
Funky purple damask design wallpaper with a light reflecting finish.
Modernes Esszimmer in Brisbane
Modernes Esszimmer in Brisbane
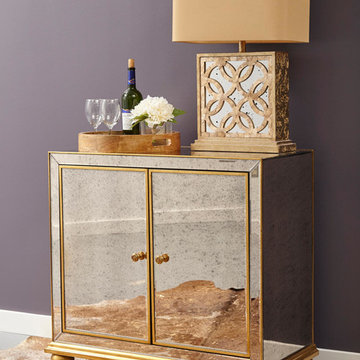
Your dining room becomes party ready when you choose an elegant wine cabinet that is as fabulous as it is functional. The antique-mirrored finish features gold detailing and legs. Behind the two doors you have space for stemware and your wine collection. Red or white? You’ll be the hostess with the mostest!
Like this look? Grab it by clicking here.
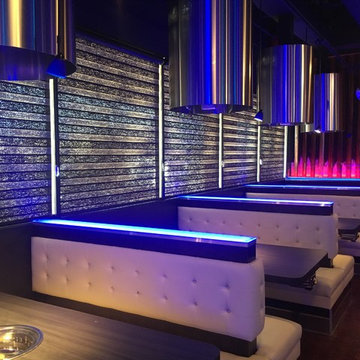
Korean BBQ Restaurant chose these contemporary combi shades to highlight the modern restaurant decor.
Modernes Esszimmer in Dallas
Modernes Esszimmer in Dallas
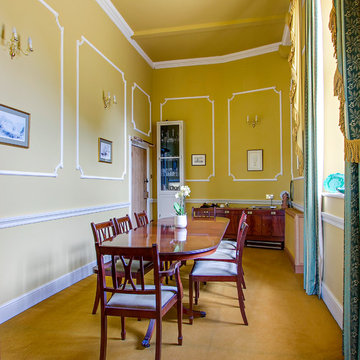
John Durrant
Geschlossenes Klassisches Esszimmer mit gelber Wandfarbe und Teppichboden in Surrey
Geschlossenes Klassisches Esszimmer mit gelber Wandfarbe und Teppichboden in Surrey
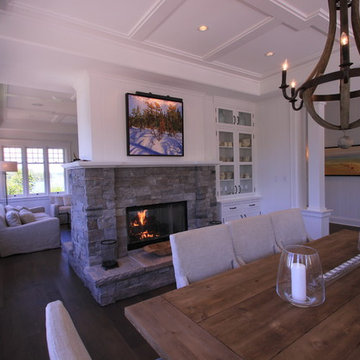
Dining room with 2 way fireplace open to living room.
Großes Maritimes Esszimmer mit weißer Wandfarbe, dunklem Holzboden, Kamin und Kaminumrandung aus Stein in Toronto
Großes Maritimes Esszimmer mit weißer Wandfarbe, dunklem Holzboden, Kamin und Kaminumrandung aus Stein in Toronto
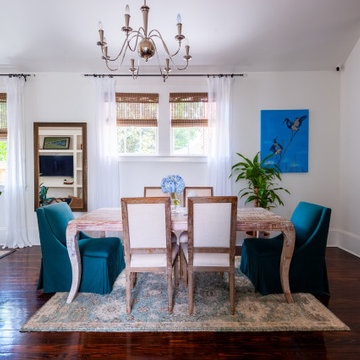
New Orleans uptown home with plenty of natural lighting
Transitional space between living room and dining room separated by large wall mirror and wood flooring
Natural woven shades and white sheer curtains to let the natural light in
Rustic dining room table with green accent chairs and light colored area rug underneath
Blue flowers and blue wall art to compliment the blue decor living room
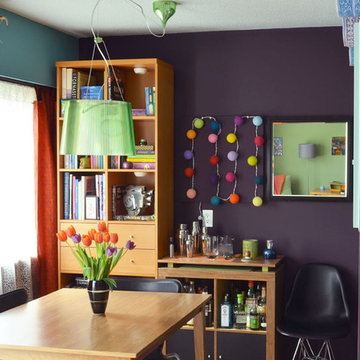
Pelt is a gorgeous deep purple from Farrow & Ball.
Geschlossenes, Kleines Mid-Century Esszimmer mit lila Wandfarbe in Vancouver
Geschlossenes, Kleines Mid-Century Esszimmer mit lila Wandfarbe in Vancouver
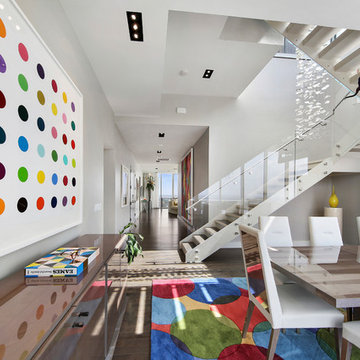
Modernes Esszimmer mit weißer Wandfarbe, dunklem Holzboden und braunem Boden in Austin
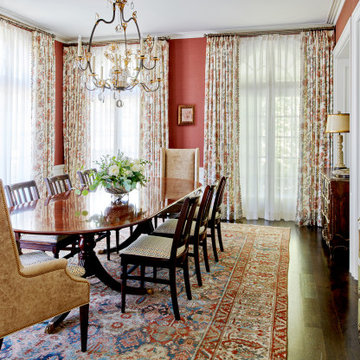
Klassisches Esszimmer mit roter Wandfarbe, dunklem Holzboden und braunem Boden in Los Angeles
Lila Esszimmer Ideen und Design
4
