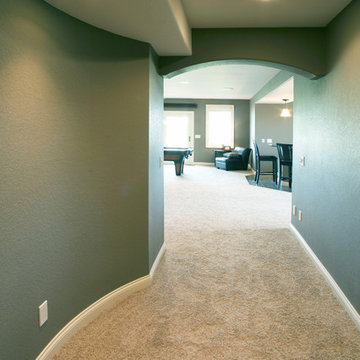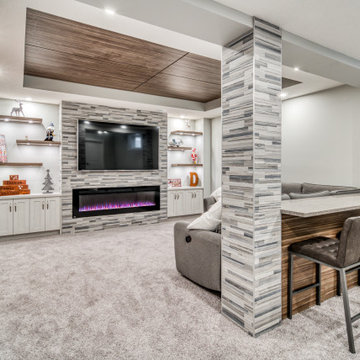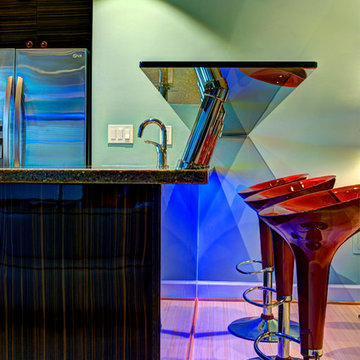Grüner, Lila Keller Ideen und Design
Suche verfeinern:
Budget
Sortieren nach:Heute beliebt
1 – 20 von 1.492 Fotos
1 von 3
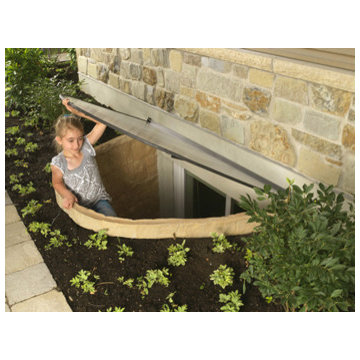
Jordan Jones, JDS Home Improvement Egress Specialist
Moderner Keller in Washington, D.C.
Moderner Keller in Washington, D.C.

Libbie Holmes Photography
Klassisches Untergeschoss ohne Kamin mit blauer Wandfarbe, Teppichboden und beigem Boden in Phoenix
Klassisches Untergeschoss ohne Kamin mit blauer Wandfarbe, Teppichboden und beigem Boden in Phoenix

Our clients wanted to finish the walkout basement in their 10-year old home. They were looking for a family room, craft area, bathroom and a space to transform into a “guest room” for the occasional visitor. They wanted a space that could handle a crowd of young children, provide lots of storage and was bright and colorful. The result is a beautiful space featuring custom cabinets, a kitchenette, a craft room, and a large open area for play and entertainment. Cleanup is a snap with durable surfaces and movable storage, and the furniture is easy for children to rearrange. Photo by John Reed Foresman.

This basement Rec Room is a full room of fun! Foosball, Ping Pong Table, Full Bar, swing chair, huge Sectional to hang and watch movies!
Großer Moderner Keller mit weißer Wandfarbe und Tapetenwänden in Los Angeles
Großer Moderner Keller mit weißer Wandfarbe und Tapetenwänden in Los Angeles

With a custom upholstered banquette in a rich green fabric surrounded by geometric trellis pattern millwork, this spot is perfect for gathering with family or friends. With a peak of Schumacher wallpaper on the ceiling, lights by Circa Lighting and family heirloom taxidermy, this space is full of sophistication and interest.

Klassisches Untergeschoss ohne Kamin mit braunem Holzboden und braunem Boden in Kansas City
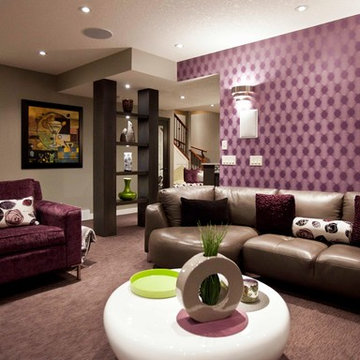
Brad McCallum
Klassisches Untergeschoss mit lila Wandfarbe, Teppichboden und lila Boden in Calgary
Klassisches Untergeschoss mit lila Wandfarbe, Teppichboden und lila Boden in Calgary

Großer Klassischer Hochkeller mit beiger Wandfarbe, Teppichboden, Gaskamin, Kaminumrandung aus Stein und grauem Boden in Sonstige

Mittelgroßer Moderner Hochkeller mit weißer Wandfarbe, hellem Holzboden, Kaminumrandung aus Stein, beigem Boden und Gaskamin in Toronto
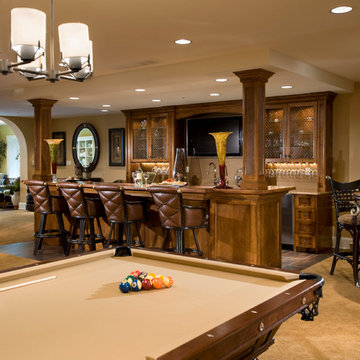
Jay Greene Photography
Klassischer Keller ohne Kamin mit beiger Wandfarbe, Teppichboden und gelbem Boden in Philadelphia
Klassischer Keller ohne Kamin mit beiger Wandfarbe, Teppichboden und gelbem Boden in Philadelphia

Mittelgroßes Modernes Souterrain mit weißer Wandfarbe, Teppichboden, Kamin, Kaminumrandung aus Stein und beigem Boden in Salt Lake City
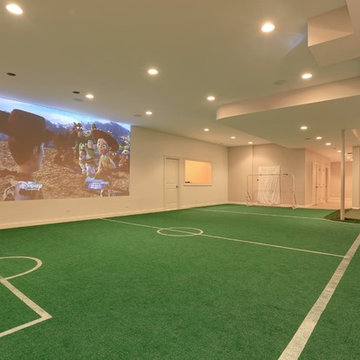
Indoor soccer field in the basement for the children's entertainment
Großes Klassisches Untergeschoss mit weißer Wandfarbe und grünem Boden in Chicago
Großes Klassisches Untergeschoss mit weißer Wandfarbe und grünem Boden in Chicago
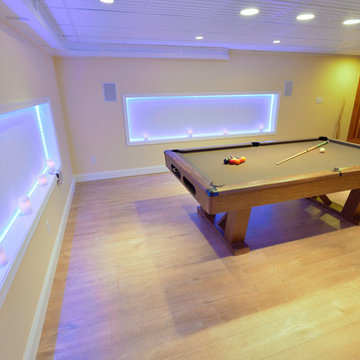
We had an unfinished basement in our house that we wanted to finish to have some extra family space. I did the design work myself and the project took about 6 months. The space includes a main area for entertaining, a dedicated home theater and a couple of unfinished storage/utility areas.
The lighted recessed areas in the pool table area are actually there to serve a purpose. In finishing the walls there would not have been enough room to have full motion of a pool cue. So I recessed these areas so we did not have to use a "short stick" in any area while playing.
The square on the left of the TV is an LG "Art Cool" heating and A/C Unit. We had a cabinet built on the right to match and added the kids finger painting. This is where we house all of our remotes. We also added LED lighting into the baseboard to wash the walls in any color to suit our mood.
We added LED lighting under the bar since I had some extra. Since the bar was built right under the HVAC ducting, there was limited space for lighting so we used a track light to maximize.
Pictures taken by Scott and Valerie Baldwin of Scott Baldwin Photography located in Telford PA. We specialize in portrait and glamour photography serving Telford, Souderton, Sellersville, Quakertown, Lansdale, North Wales, and all surrounding areas.
www.scottbaldwinphotography.com ©2009 Scott Baldwin Photography

A comfortable and contemporary family room that accommodates a family's two active teenagers and their friends as well as intimate adult gatherings. Fireplace flanked by natural grass cloth wallpaper warms the space and invites friends to open the sleek sleeper sofa and spend the night.
Stephani Buchman Photography
www.stephanibuchmanphotgraphy.com
Grüner, Lila Keller Ideen und Design
1


