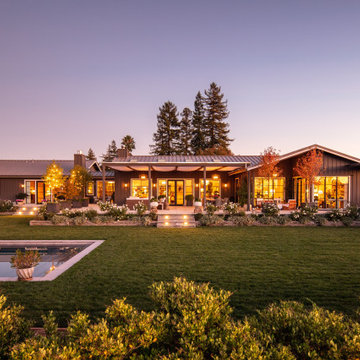Lila Häuser mit Blechdach Ideen und Design
Suche verfeinern:
Budget
Sortieren nach:Heute beliebt
1 – 20 von 251 Fotos
1 von 3

Großes, Dreistöckiges Modernes Haus mit brauner Fassadenfarbe, Satteldach, Blechdach, grauem Dach und Wandpaneelen in Sonstige

Einstöckiges, Großes Modernes Haus mit brauner Fassadenfarbe, Walmdach, Blechdach, grauem Dach und Verschalung in Los Angeles

Modern extension on a heritage home in Deepdene featuring balcony overlooking pool area
Großes, Zweistöckiges Klassisches Haus mit schwarzer Fassadenfarbe, Flachdach, Blechdach und schwarzem Dach in Melbourne
Großes, Zweistöckiges Klassisches Haus mit schwarzer Fassadenfarbe, Flachdach, Blechdach und schwarzem Dach in Melbourne

Modern Farmhouse colored with metal roof and gray clapboard siding.
Großes, Dreistöckiges Country Einfamilienhaus mit Faserzement-Fassade, grauer Fassadenfarbe, Satteldach, Blechdach, grauem Dach und Verschalung in Sonstige
Großes, Dreistöckiges Country Einfamilienhaus mit Faserzement-Fassade, grauer Fassadenfarbe, Satteldach, Blechdach, grauem Dach und Verschalung in Sonstige

御影用水の家|菊池ひろ建築設計室 撮影 archipicture 遠山功太
Zweistöckiges Modernes Haus mit schwarzer Fassadenfarbe, Pultdach und Blechdach in Sonstige
Zweistöckiges Modernes Haus mit schwarzer Fassadenfarbe, Pultdach und Blechdach in Sonstige
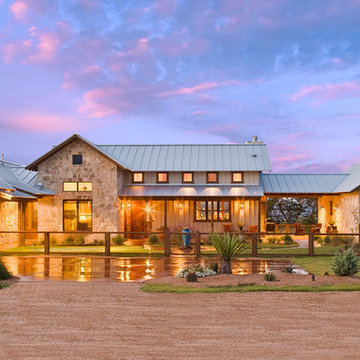
© Coles Hairston 2008
Landhausstil Haus mit Steinfassade und Blechdach in Austin
Landhausstil Haus mit Steinfassade und Blechdach in Austin

Großes, Dreistöckiges Landhaus Einfamilienhaus mit Mix-Fassade, weißer Fassadenfarbe, Satteldach, Blechdach, schwarzem Dach und Wandpaneelen in Denver
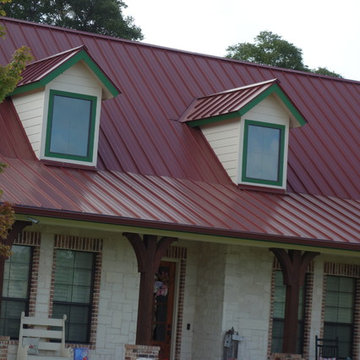
Großes, Zweistöckiges Landhaus Einfamilienhaus mit Mix-Fassade, roter Fassadenfarbe, Satteldach und Blechdach in Dallas
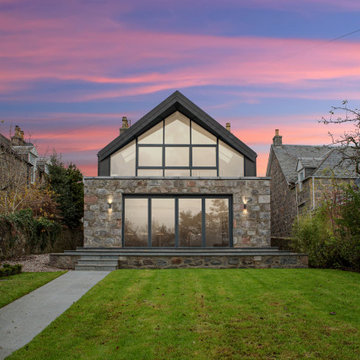
Mittelgroßes, Zweistöckiges Modernes Einfamilienhaus mit schwarzer Fassadenfarbe, Mix-Fassade, Satteldach und Blechdach in Sonstige
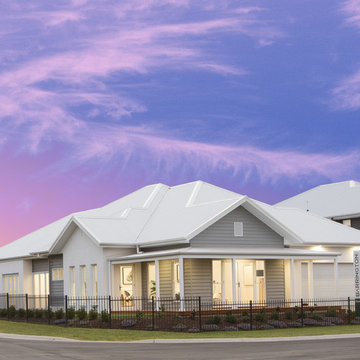
Mittelgroßes, Einstöckiges Maritimes Einfamilienhaus mit Mix-Fassade, grauer Fassadenfarbe, Walmdach und Blechdach in Wollongong
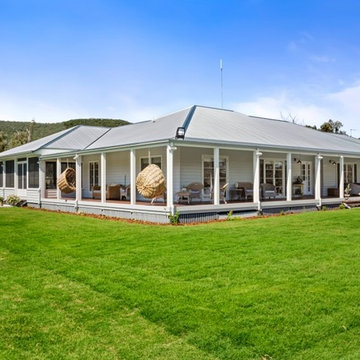
Curly's Shot Photography
Großes, Einstöckiges Klassisches Haus mit grauer Fassadenfarbe und Blechdach in Sonstige
Großes, Einstöckiges Klassisches Haus mit grauer Fassadenfarbe und Blechdach in Sonstige
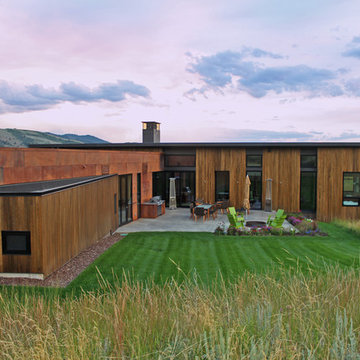
Extensive valley and mountain views inspired the siting of this simple L-shaped house that is anchored into the landscape. This shape forms an intimate courtyard with the sweeping views to the south. Looking back through the entry, glass walls frame the view of a significant mountain peak justifying the plan skew.
The circulation is arranged along the courtyard in order that all the major spaces have access to the extensive valley views. A generous eight-foot overhang along the southern portion of the house allows for sun shading in the summer and passive solar gain during the harshest winter months. The open plan and generous window placement showcase views throughout the house. The living room is located in the southeast corner of the house and cantilevers into the landscape affording stunning panoramic views.
Project Year: 2012
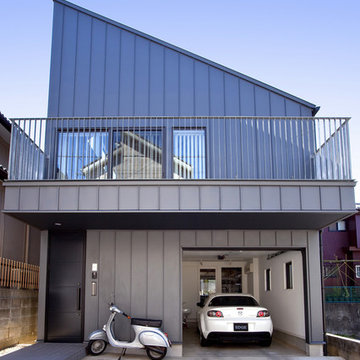
八千代の住宅|建物外観
向かって左側に玄関。右側にインナーガレージの電動シャッターが設けられています。
Kleines, Zweistöckiges Modernes Einfamilienhaus mit Metallfassade, grauer Fassadenfarbe, Pultdach und Blechdach in Sonstige
Kleines, Zweistöckiges Modernes Einfamilienhaus mit Metallfassade, grauer Fassadenfarbe, Pultdach und Blechdach in Sonstige
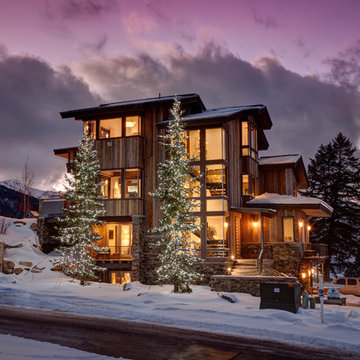
Architecture by: Think Architecture
Interior Design by: Denton House
Construction by: Magleby Construction Photos by: Alan Blakley
Großes, Dreistöckiges Uriges Haus mit brauner Fassadenfarbe, Satteldach und Blechdach in Salt Lake City
Großes, Dreistöckiges Uriges Haus mit brauner Fassadenfarbe, Satteldach und Blechdach in Salt Lake City
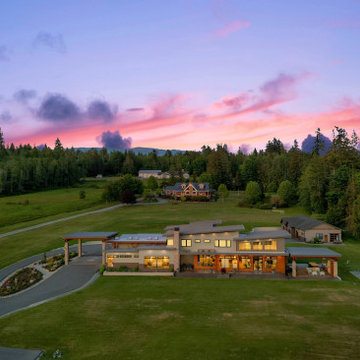
Geräumiges, Zweistöckiges Einfamilienhaus mit Mix-Fassade, bunter Fassadenfarbe, Pultdach und Blechdach in Vancouver
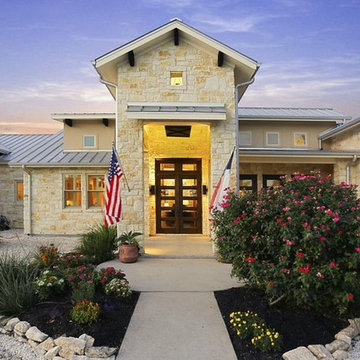
Purser Architectural Custom Home Design built by CAM Builders LLC
Mittelgroßes, Einstöckiges Landhausstil Einfamilienhaus mit Steinfassade, weißer Fassadenfarbe, Satteldach und Blechdach in Houston
Mittelgroßes, Einstöckiges Landhausstil Einfamilienhaus mit Steinfassade, weißer Fassadenfarbe, Satteldach und Blechdach in Houston

Kleines Industrial Einfamilienhaus mit Metallfassade, grauer Fassadenfarbe, Flachdach, Blechdach und grauem Dach in Melbourne
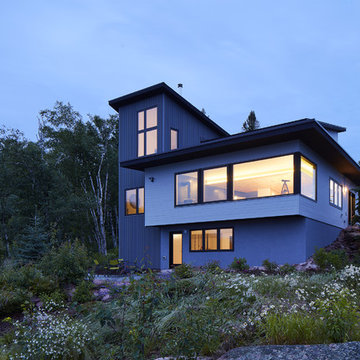
Corey Gaffer
Dreistöckiges Maritimes Einfamilienhaus mit Metallfassade, Pultdach und Blechdach in Minneapolis
Dreistöckiges Maritimes Einfamilienhaus mit Metallfassade, Pultdach und Blechdach in Minneapolis
Lila Häuser mit Blechdach Ideen und Design
1

