Lila Häuser mit Blechdach Ideen und Design
Suche verfeinern:
Budget
Sortieren nach:Heute beliebt
121 – 140 von 251 Fotos
1 von 3
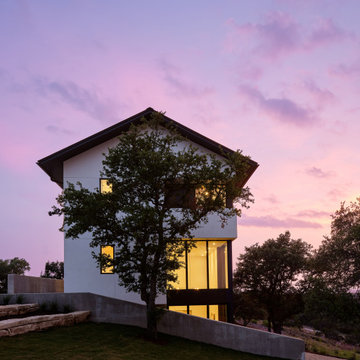
Großes, Dreistöckiges Modernes Einfamilienhaus mit Putzfassade, weißer Fassadenfarbe, Satteldach, Blechdach und schwarzem Dach in Austin
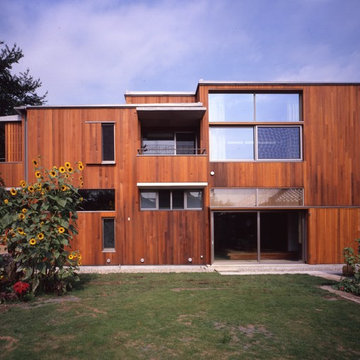
Photo/Nacasa & Partners
Großes, Zweistöckiges Modernes Haus mit brauner Fassadenfarbe, Pultdach und Blechdach in Tokio
Großes, Zweistöckiges Modernes Haus mit brauner Fassadenfarbe, Pultdach und Blechdach in Tokio
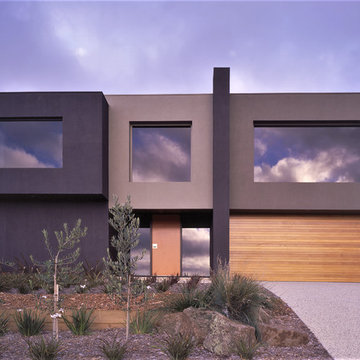
Mittelgroßes, Zweistöckiges Modernes Einfamilienhaus mit Backsteinfassade, grauer Fassadenfarbe, Flachdach und Blechdach in Geelong
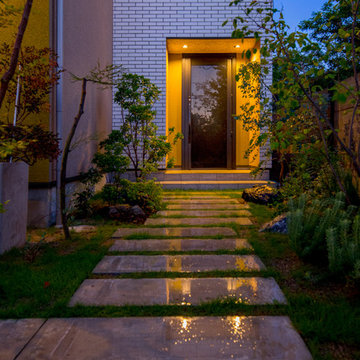
別荘地に建つ店舗併用住宅のランドスケープデザインです。店舗への来客のアプローチと、住居への来客のアプローチを一体化に見えるデザインで明確に来客が目的別にわかるようにデザインしました。
住居へのアプローチは両サイドに様々な種類の植物を配置。アプローチに少しかぶさるようにし、自然にできた小道を歩くように感じることのできるデザインとしました。
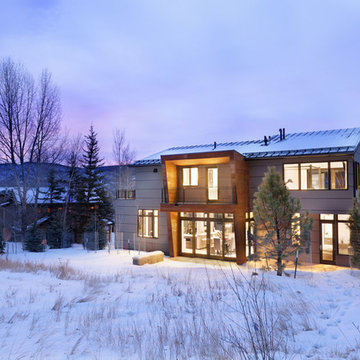
Großes, Zweistöckiges Modernes Einfamilienhaus mit Mix-Fassade, brauner Fassadenfarbe, Flachdach und Blechdach in Denver
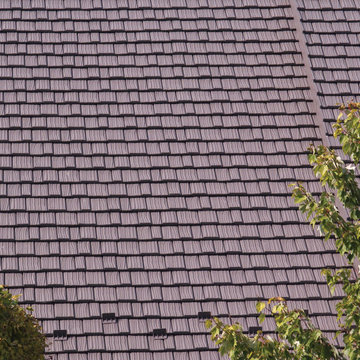
Beautiful roof replacement in Classic Metal's Country Manor Shake in Mustang Brown
Klassisches Einfamilienhaus mit Blechdach in Seattle
Klassisches Einfamilienhaus mit Blechdach in Seattle
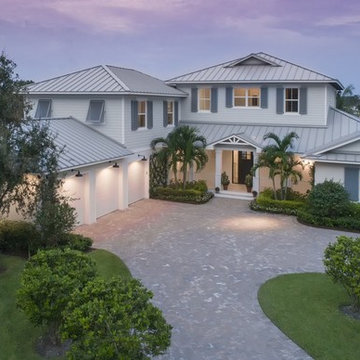
Ron Rosenzweig
Zweistöckiges Maritimes Einfamilienhaus mit weißer Fassadenfarbe und Blechdach in Miami
Zweistöckiges Maritimes Einfamilienhaus mit weißer Fassadenfarbe und Blechdach in Miami
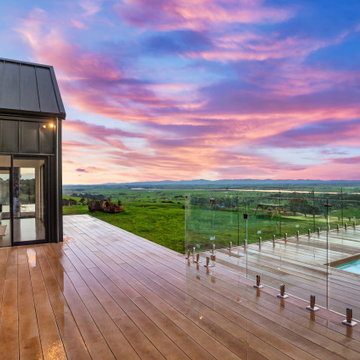
Gorgeous Pavillion style home that is simple in design, and yet pleasing to the eye with this contrasting cladding options.
Mittelgroßes, Einstöckiges Modernes Haus mit Blechdach in Hamilton
Mittelgroßes, Einstöckiges Modernes Haus mit Blechdach in Hamilton
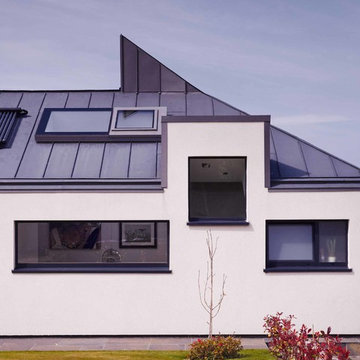
This dramatic house was designed to take full advantage of this fantastic site and the views that it offers over Howth. The site slopes steeply upwards from the street entrance on the North of the site to the South with a change in level of in excess of 6m, with a substantial part of the change of level occurring towards the front of the site. The house is very energy efficiency and has a low level of energy consumption. This was achieved through the use of solar water heating and high levels of insulation allowing the internal environment of this large house to be heated by a very small boiler that is rarely required.
The exterior features off-white render, glazed balconies, zinc and a selection of indigenous stones.
Photos by Ros Kavanagh
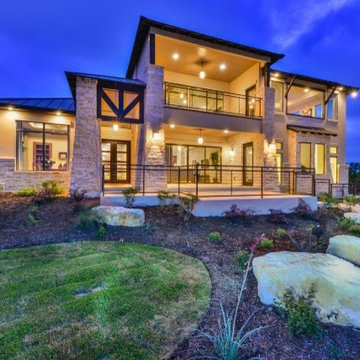
Großes, Zweistöckiges Klassisches Einfamilienhaus mit Mix-Fassade, beiger Fassadenfarbe, Walmdach und Blechdach in Austin
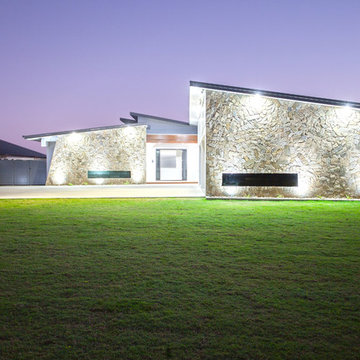
Mittelgroßes, Einstöckiges Modernes Einfamilienhaus mit Betonfassade, weißer Fassadenfarbe, Flachdach und Blechdach in Sonstige
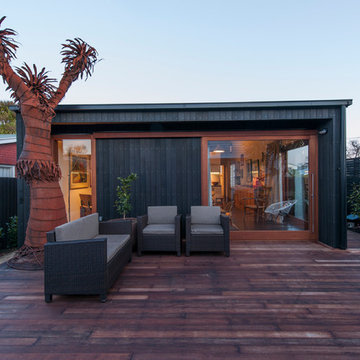
Kleines, Einstöckiges Modernes Haus mit schwarzer Fassadenfarbe, Satteldach und Blechdach in Christchurch
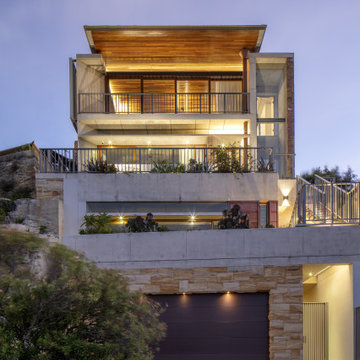
A composition of concrete, recyled brick and copper cladding with a floating timber lined steel framed roof. Built an an extremely steep site, a garage was excavated at street level with a lift to the living areas and separate studio.
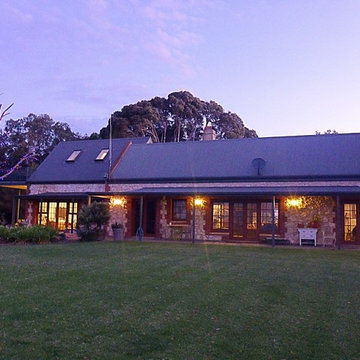
Natural stone addition adjoining existing home
Zweistöckiges Landhaus Einfamilienhaus mit Satteldach und Blechdach in Adelaide
Zweistöckiges Landhaus Einfamilienhaus mit Satteldach und Blechdach in Adelaide
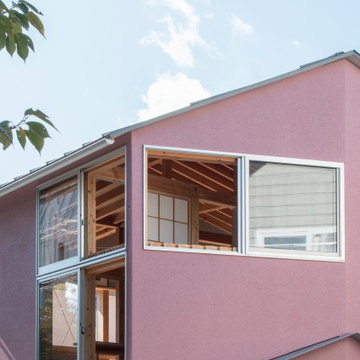
© morinakayasaki
画像の無断転載・複製・二次使用はご遠慮ください。
Modernes Einfamilienhaus mit pinker Fassadenfarbe, Satteldach, Blechdach und grauem Dach in Sonstige
Modernes Einfamilienhaus mit pinker Fassadenfarbe, Satteldach, Blechdach und grauem Dach in Sonstige
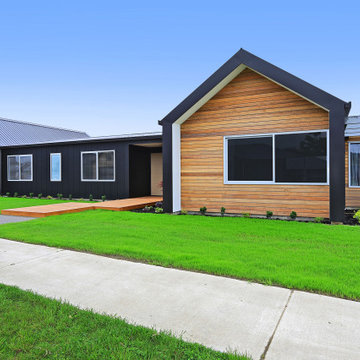
This stunning home showcases the signature quality workmanship and attention to detail of David Reid Homes.
Architecturally designed, with 3 bedrooms + separate media room, this home combines contemporary styling with practical and hardwearing materials, making for low-maintenance, easy living built to last.
Positioned for all-day sun, the open plan living and outdoor room - complete with outdoor wood burner - allow for the ultimate kiwi indoor/outdoor lifestyle.
The striking cladding combination of dark vertical panels and rusticated cedar weatherboards, coupled with the landscaped boardwalk entry, give this single level home strong curb-side appeal.
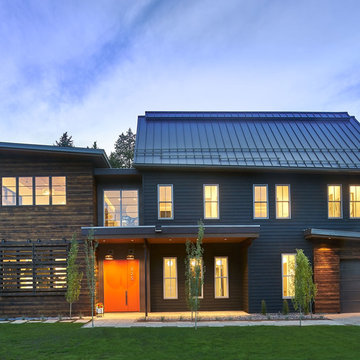
David Patterson Photography
Dreistöckiges Modernes Einfamilienhaus mit Mix-Fassade, brauner Fassadenfarbe, Pultdach und Blechdach in Denver
Dreistöckiges Modernes Einfamilienhaus mit Mix-Fassade, brauner Fassadenfarbe, Pultdach und Blechdach in Denver
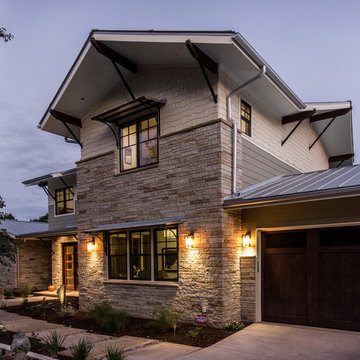
Front Entry
Großes, Zweistöckiges Stilmix Einfamilienhaus mit beiger Fassadenfarbe, Satteldach, Mix-Fassade und Blechdach in Austin
Großes, Zweistöckiges Stilmix Einfamilienhaus mit beiger Fassadenfarbe, Satteldach, Mix-Fassade und Blechdach in Austin
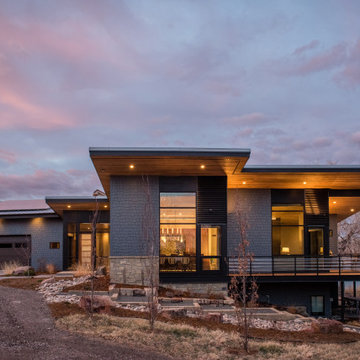
Mittelgroßes, Zweistöckiges Uriges Einfamilienhaus mit Mix-Fassade, bunter Fassadenfarbe, Pultdach und Blechdach in Denver
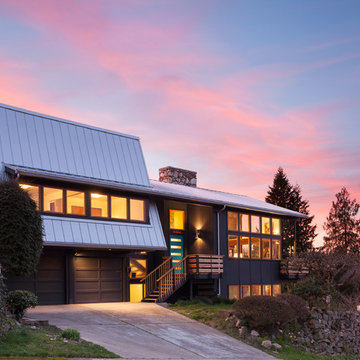
One of the most dramatic changes was replacing the cedar shingle roof with metal standing seam.
Photograph by William Wright Photography
Mittelgroßes, Zweistöckiges Modernes Haus mit brauner Fassadenfarbe, Pultdach und Blechdach in Seattle
Mittelgroßes, Zweistöckiges Modernes Haus mit brauner Fassadenfarbe, Pultdach und Blechdach in Seattle
Lila Häuser mit Blechdach Ideen und Design
7