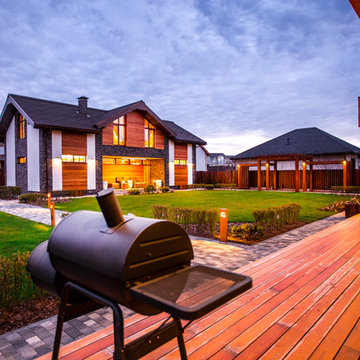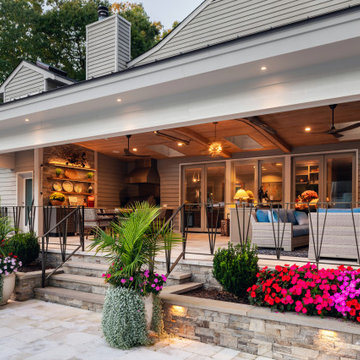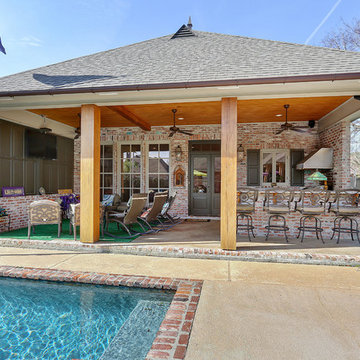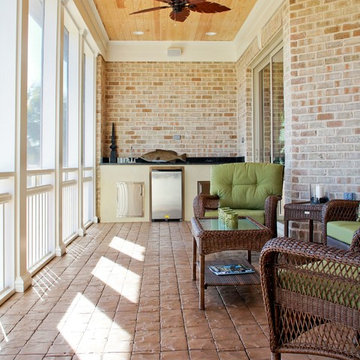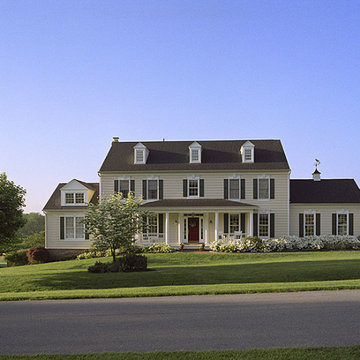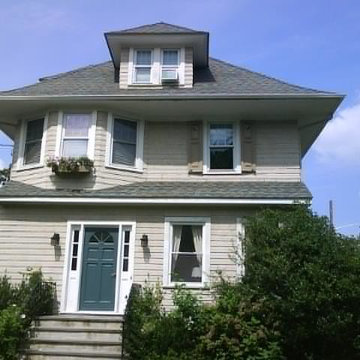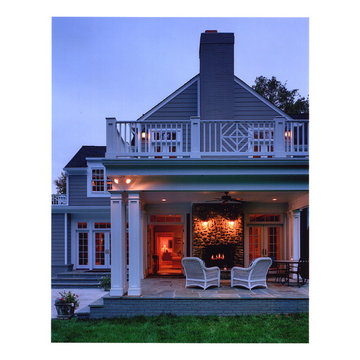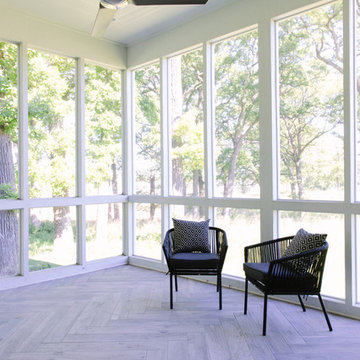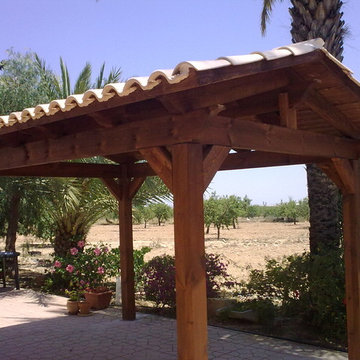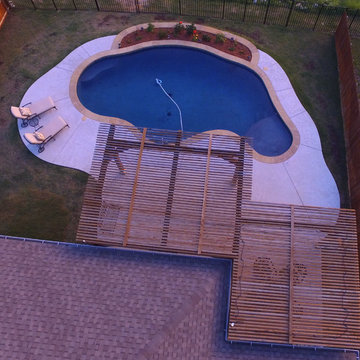Lila Klassische Veranda Ideen und Design
Suche verfeinern:
Budget
Sortieren nach:Heute beliebt
1 – 20 von 64 Fotos
1 von 3

Photo by Andrew Hyslop
Kleine, Überdachte Klassische Veranda hinter dem Haus mit Dielen und Beleuchtung in Louisville
Kleine, Überdachte Klassische Veranda hinter dem Haus mit Dielen und Beleuchtung in Louisville

Überdachte Klassische Veranda hinter dem Haus mit Natursteinplatten und Grillplatz in Houston
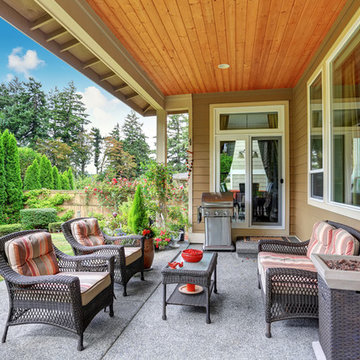
Überdachte Klassische Veranda hinter dem Haus mit Betonplatten und Grillplatz in Atlanta
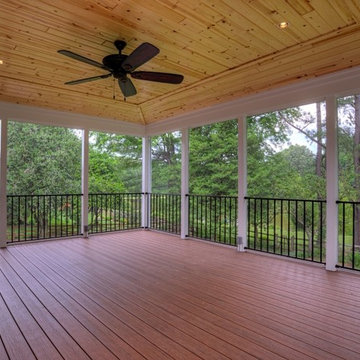
Screened Porch with Hip Roof and Tray Ceiling. Prefinished Clear Pine Ceiling Below Rafters over Composite Deck Floor.
Geräumige, Verglaste, Überdachte Klassische Veranda hinter dem Haus mit Dielen in Washington, D.C.
Geräumige, Verglaste, Überdachte Klassische Veranda hinter dem Haus mit Dielen in Washington, D.C.
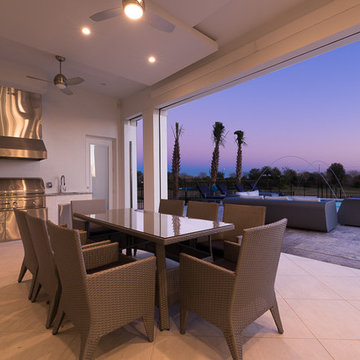
Outdoor Kitchen, Lanai and Pool
Große Klassische Veranda hinter dem Haus mit Natursteinplatten in Orlando
Große Klassische Veranda hinter dem Haus mit Natursteinplatten in Orlando
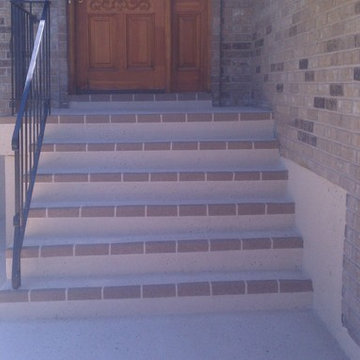
concrete overlay over existing damaged concrete
Kleines Klassisches Veranda im Vorgarten mit Betonplatten in Salt Lake City
Kleines Klassisches Veranda im Vorgarten mit Betonplatten in Salt Lake City
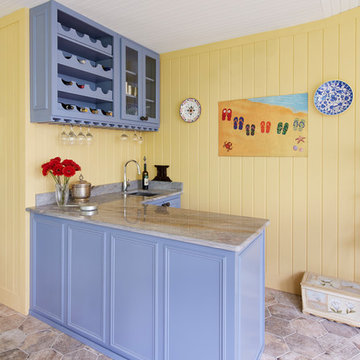
Photography: Jake Melrose
Mittelgroße, Geflieste, Überdachte Klassische Veranda hinter dem Haus in Baltimore
Mittelgroße, Geflieste, Überdachte Klassische Veranda hinter dem Haus in Baltimore
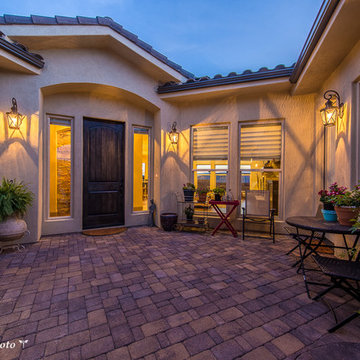
Brick pavers offer a warm invitation at the front entrance.
Photo Credit: Teressa Sorensen TPhotography.photo
Kleines Klassisches Veranda im Vorgarten mit Kübelpflanzen und Betonboden in Salt Lake City
Kleines Klassisches Veranda im Vorgarten mit Kübelpflanzen und Betonboden in Salt Lake City
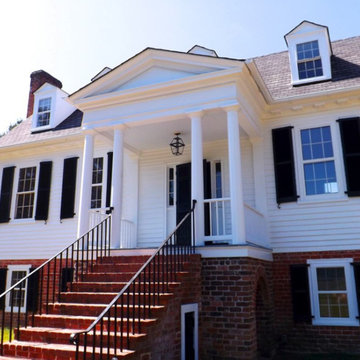
Mittelgroßes, Überdachtes Klassisches Veranda im Vorgarten in Richmond
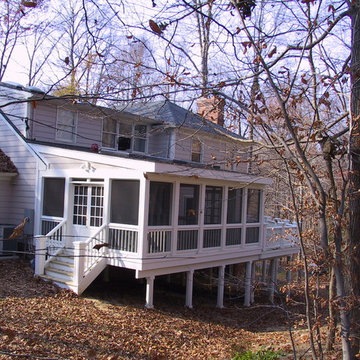
Building this screened porch and deck had it's challenges. We had to work around an easement and also install a low slope roof. It led to several more projects.
Lila Klassische Veranda Ideen und Design
1
