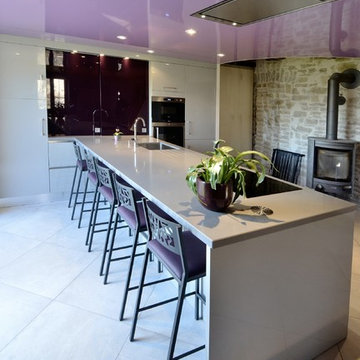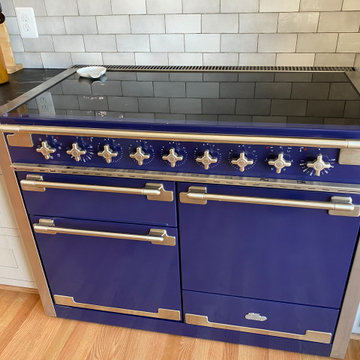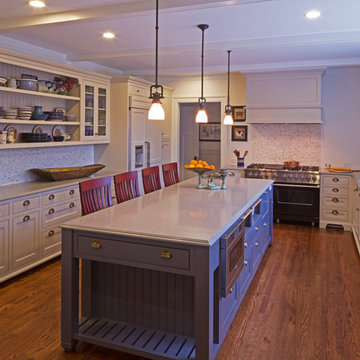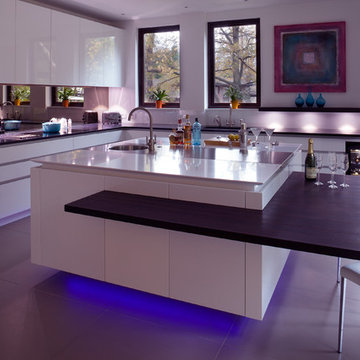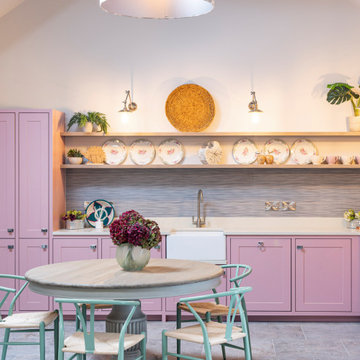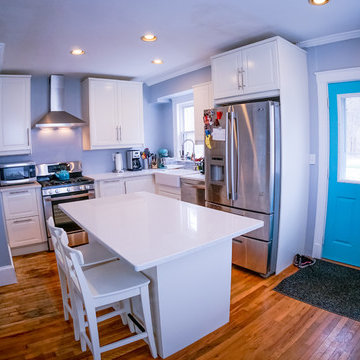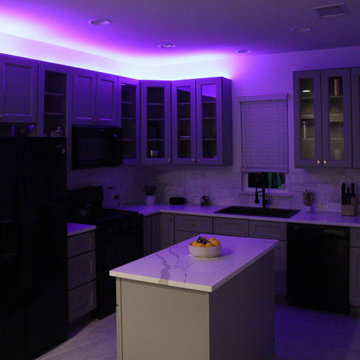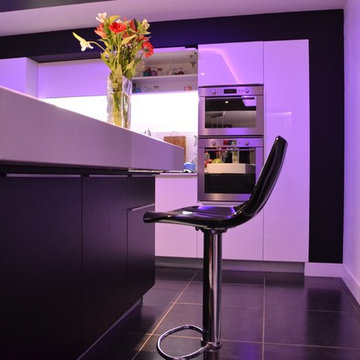Lila Küchen Ideen und Design
Suche verfeinern:
Budget
Sortieren nach:Heute beliebt
281 – 300 von 3.153 Fotos
1 von 2
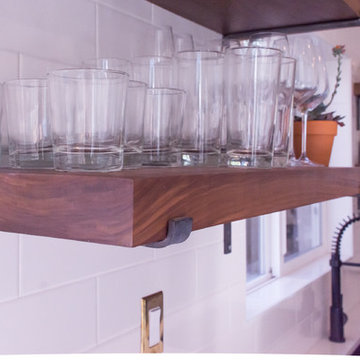
Offene, Einzeilige, Mittelgroße Moderne Küche mit Unterbauwaschbecken, Schrankfronten im Shaker-Stil, schwarzen Schränken, Mineralwerkstoff-Arbeitsplatte, Küchenrückwand in Weiß, Rückwand aus Metrofliesen, Küchengeräten aus Edelstahl und Porzellan-Bodenfliesen in San Diego
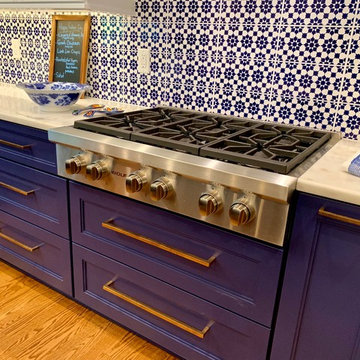
Geneva Cabinet Company, LLC., LAKE GENEVA, WI.,- kitchen remodel featuring blue and white cabinetry from Plato Woodwork and tile from Bella Tile and Stone. Custom cabinetry is painted with Benjamin Moore Arctic White Uppers and Moody Blue Bases. Hardware is from Schaub in a natural bronze finish
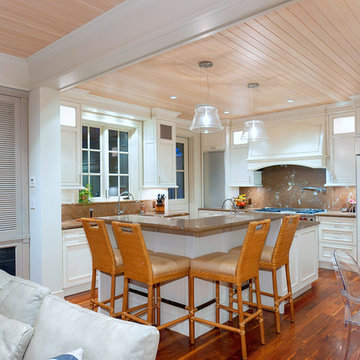
Given that our house is so open -the island was raised on one side to hide the everyday clutter that despite my best efforts ....finds it's way back to the counter every afternoon. Barstools by McGuire in natural woven fabric that is repeated in the casual dining area.
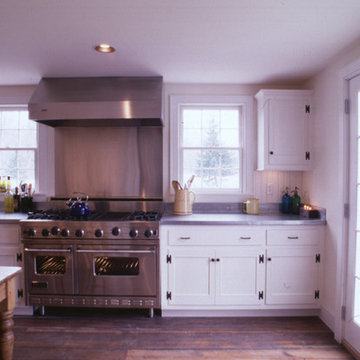
Photo Credit: Rob Karosis
Klassische Wohnküche mit Schrankfronten mit vertiefter Füllung, weißen Schränken und Küchengeräten aus Edelstahl in New York
Klassische Wohnküche mit Schrankfronten mit vertiefter Füllung, weißen Schränken und Küchengeräten aus Edelstahl in New York
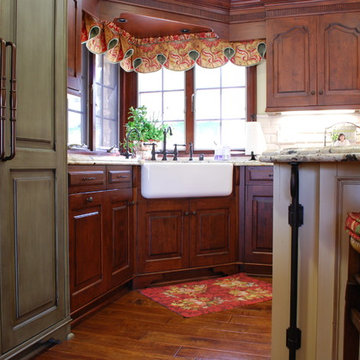
Located in Cowen Heights, this kitchen, designed by Jonathan Salmon, is a beautiful traditional kitchen with a fun colorful spin. These custom Bentwood cabinets are a mix of Burnished Copper on Alder and custom glazed moss colored finish. The glass panes on the cabinets open the room to appear larger. Additionally, the green mossy finish on the cabinets brings a fun, playful element into the design of the kitchen. The Sub Zero fridge is integrated into the kitchen by using the same finish as the cabinets. The Shaw farmhouse sink blends in well with the Santa Cecilia granite countertop and copper tones used throughout the kitchen. The island provides an easy workspace for prepping and serving meals. There is an additional sink that allows are client more space to prep while cooking. This island also has a wrought iron support detail that makes this island unique to this kitchen. Above the Thermadoor range is a custom hammered copper hood that really ties the room together. The designer used Bevelle subway tiles for the back splash, as well as a custom desing behind the range.

Offene, Geräumige Klassische Küche in L-Form mit Einbauwaschbecken, grauen Schränken, Marmor-Arbeitsplatte, Küchenrückwand in Weiß, Elektrogeräten mit Frontblende, braunem Holzboden und zwei Kücheninseln in Orange County
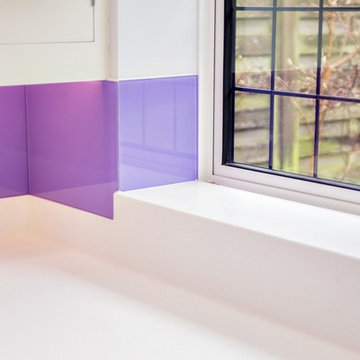
Purple Dantelion. Printed glass kitchen splashback by CreoGlass Design (London,UK). A great combination of modern and traditional printed glass panel and standard colour glass side panels fitted in this beautiful traditional white kitchen with white quartz worktop.
HOW TO GET AN ESTIMATE: Please email us some basic dimensions (width x height, number of socket cut-outs) and pictures or drawings of your kitchen to help us to give you a guide price.
SAMPLES: For samples and more information about designs and colours please visit our website http://www.creoglass.co.uk
or visit us here in our Watford Showroom, tel: 01923 819 684 or email us to info@creoglass.co.uk
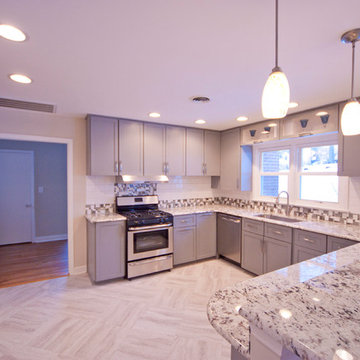
J. Marc Photography
Offene, Mittelgroße Moderne Küche in U-Form mit Waschbecken, Schrankfronten im Shaker-Stil, grauen Schränken, Granit-Arbeitsplatte, Küchenrückwand in Weiß, Rückwand aus Keramikfliesen, Küchengeräten aus Edelstahl, Linoleum und Halbinsel in Philadelphia
Offene, Mittelgroße Moderne Küche in U-Form mit Waschbecken, Schrankfronten im Shaker-Stil, grauen Schränken, Granit-Arbeitsplatte, Küchenrückwand in Weiß, Rückwand aus Keramikfliesen, Küchengeräten aus Edelstahl, Linoleum und Halbinsel in Philadelphia
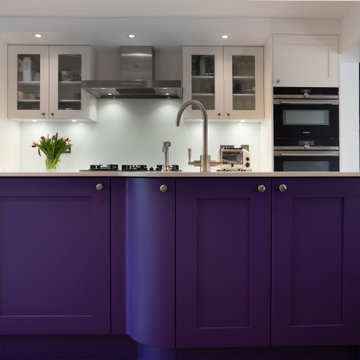
Offene, Einzeilige, Große Klassische Küche mit integriertem Waschbecken, lila Schränken, Mineralwerkstoff-Arbeitsplatte, Küchenrückwand in Weiß, Glasrückwand, Küchengeräten aus Edelstahl, dunklem Holzboden, Kücheninsel und weißer Arbeitsplatte in London
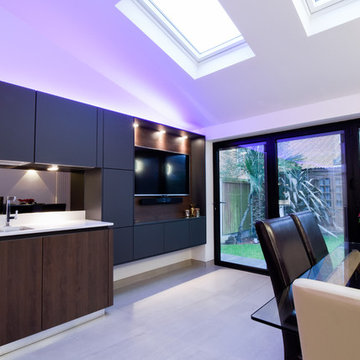
Schuller Cremona dark wood combined with matt glass and morning frost quartz work top complete with bronze mirror finish, discreet LED grip and under wall cabinets lighting. Customer created an extension in order to give a full open plan living space, they wanted a sit down dining area that didn’t interfere with the panoramic bi fold doors. The client wanted the kitchen units to blend in with the TV area to create a seamless continuation of the area. We decided a ceiling feature would add depth and light to the area with the kitchen units being dark, light Italian marble flooring was also added lighten the space.
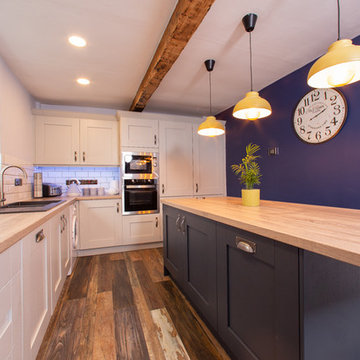
Nick Swales
Mittelgroße Moderne Küche in L-Form mit Doppelwaschbecken, Schrankfronten im Shaker-Stil, Küchenrückwand in Weiß, Rückwand aus Metrofliesen, Küchengeräten aus Edelstahl, dunklem Holzboden, Kücheninsel und braunem Boden in Sonstige
Mittelgroße Moderne Küche in L-Form mit Doppelwaschbecken, Schrankfronten im Shaker-Stil, Küchenrückwand in Weiß, Rückwand aus Metrofliesen, Küchengeräten aus Edelstahl, dunklem Holzboden, Kücheninsel und braunem Boden in Sonstige
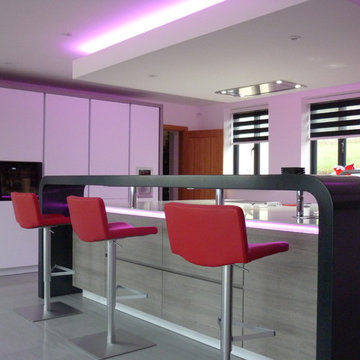
ALNO kitchen with Corian worktops and Miele appliances. Designed and Installed by Phil Harflett at ALNO Bristol.
Küche in Sonstige
Küche in Sonstige
Lila Küchen Ideen und Design
15
