Lila Küchen mit Schrankfronten mit vertiefter Füllung Ideen und Design
Suche verfeinern:
Budget
Sortieren nach:Heute beliebt
21 – 40 von 133 Fotos
1 von 3
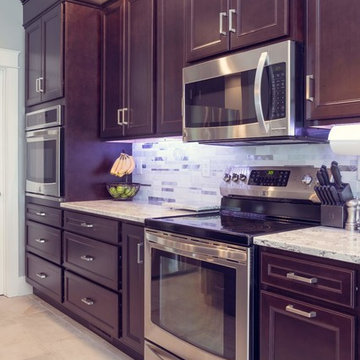
Stunning metal, marble and tile backsplash under dark Java Maple cabinets. Cambria's Summerhill quartz countertops. Stainless steel appliances including wall oven. Ivetta White porcelain tile.
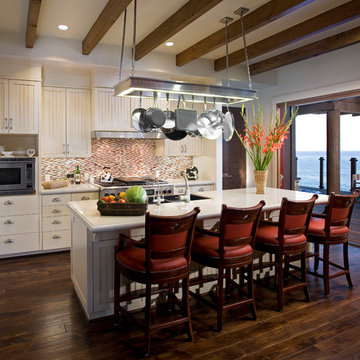
Mittelgroße Rustikale Wohnküche in L-Form mit Doppelwaschbecken, weißen Schränken, bunter Rückwand, Küchengeräten aus Edelstahl, braunem Holzboden, Kücheninsel und Schrankfronten mit vertiefter Füllung in Santa Barbara
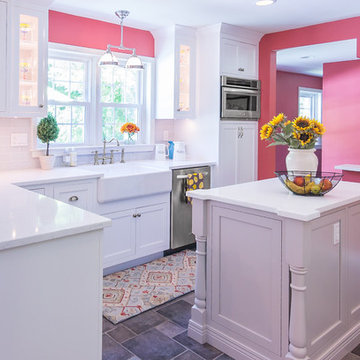
Designer: Mary Skurecki
Cabinetry: Mouser/Centra Square Inset, Plaza door and drawer style with Slab top drawer. Perimeter in White paint, Island and interior of glass cabinets painted in Fog. Jeffrey Alexander, Satin Nickle pulls, knobs and latches
Countertop: Zodiaq Quartz, Coarse Carrara with eased edge and detailed corners
Backsplash: Subway pattern tile in Color Waves “ice white” glass
Floor: Tera Antica- from the ’Celeste Grigio’ collection in Hopscotch pattern
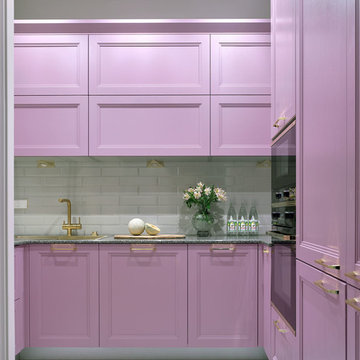
Interior Design by Inna Tedzhoeva and Zina Broyan (Berphin Interior), Photo by Sergey Ananiev / Дизайнеры Инна Теджоева и Зина Броян (Berphin Interior), фотограф Сергей Ананьев
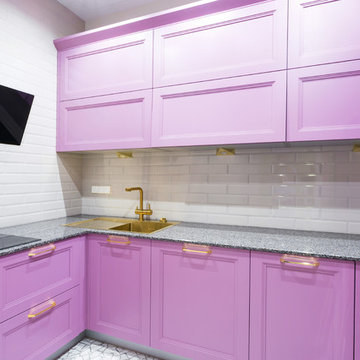
Geschlossene, Kleine Moderne Küche ohne Insel in U-Form mit Schrankfronten mit vertiefter Füllung, lila Schränken, Granit-Arbeitsplatte, Küchenrückwand in Weiß, Rückwand aus Metrofliesen, schwarzen Elektrogeräten, grauem Boden und Einbauwaschbecken in Moskau

Project by Wiles Design Group. Their Cedar Rapids-based design studio serves the entire Midwest, including Iowa City, Dubuque, Davenport, and Waterloo, as well as North Missouri and St. Louis.
For more about Wiles Design Group, see here: https://wilesdesigngroup.com/
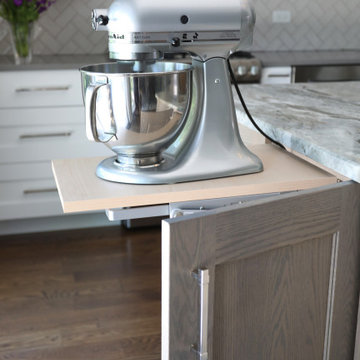
Designed for an avid baker and regular hostess, this kitchen aid was a must have and show cased to show that there is always room or a special place for your beautiful kitchen aid.

Small island includes eating bar above prep area to accommodate family of 4. A microwave hood vent is the result of storage taking precidence.
Mittelgroße Stilmix Wohnküche in U-Form mit Unterbauwaschbecken, Schrankfronten mit vertiefter Füllung, roten Schränken, Quarzwerkstein-Arbeitsplatte, bunter Rückwand, Rückwand aus Glasfliesen, Küchengeräten aus Edelstahl, braunem Holzboden und Kücheninsel in Seattle
Mittelgroße Stilmix Wohnküche in U-Form mit Unterbauwaschbecken, Schrankfronten mit vertiefter Füllung, roten Schränken, Quarzwerkstein-Arbeitsplatte, bunter Rückwand, Rückwand aus Glasfliesen, Küchengeräten aus Edelstahl, braunem Holzboden und Kücheninsel in Seattle
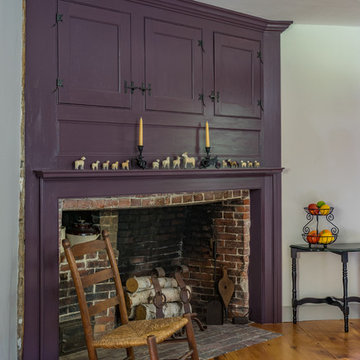
Eric Roth Photography
Große Landhaus Wohnküche in L-Form mit Schrankfronten mit vertiefter Füllung, lila Schränken, braunem Holzboden und Kücheninsel in Boston
Große Landhaus Wohnküche in L-Form mit Schrankfronten mit vertiefter Füllung, lila Schränken, braunem Holzboden und Kücheninsel in Boston
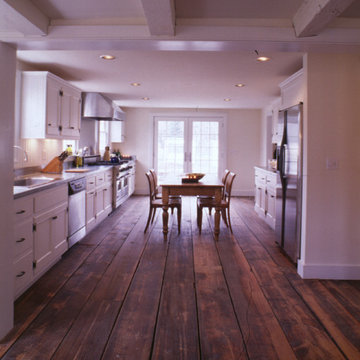
Photographer: Rob Karosis
Klassische Wohnküche mit Schrankfronten mit vertiefter Füllung, weißen Schränken und Küchengeräten aus Edelstahl in New York
Klassische Wohnküche mit Schrankfronten mit vertiefter Füllung, weißen Schränken und Küchengeräten aus Edelstahl in New York
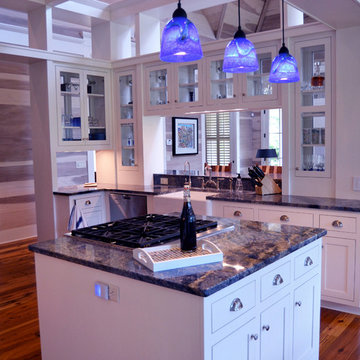
Offene, Zweizeilige, Große Klassische Küche mit Landhausspüle, Schrankfronten mit vertiefter Füllung, weißen Schränken, Granit-Arbeitsplatte, Küchengeräten aus Edelstahl, braunem Holzboden, Kücheninsel und blauer Arbeitsplatte in Atlanta
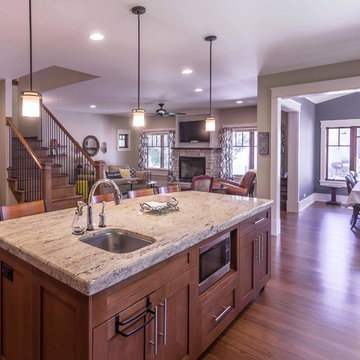
New Craftsman style home, approx 3200sf on 60' wide lot. Views from the street, highlighting front porch, large overhangs, Craftsman detailing. Photos by Robert McKendrick Photography.

For this expansive kitchen renovation, Designer, Randy O’Kane of Bilotta Kitchens worked with interior designer Gina Eastman and architect Clark Neuringer. The backyard was the client’s favorite space, with a pool and beautiful landscaping; from where it’s situated it’s the sunniest part of the house. They wanted to be able to enjoy the view and natural light all year long, so the space was opened up and a wall of windows was added. Randy laid out the kitchen to complement their desired view. She selected colors and materials that were fresh, natural, and unique – a soft greenish-grey with a contrasting deep purple, Benjamin Moore’s Caponata for the Bilotta Collection Cabinetry and LG Viatera Minuet for the countertops. Gina coordinated all fabrics and finishes to complement the palette in the kitchen. The most unique feature is the table off the island. Custom-made by Brooks Custom, the top is a burled wood slice from a large tree with a natural stain and live edge; the base is hand-made from real tree limbs. They wanted it to remain completely natural, with the look and feel of the tree, so they didn’t add any sort of sealant. The client also wanted touches of antique gold which the team integrated into the Armac Martin hardware, Rangecraft hood detailing, the Ann Sacks backsplash, and in the Bendheim glass inserts in the butler’s pantry which is glass with glittery gold fabric sandwiched in between. The appliances are a mix of Subzero, Wolf and Miele. The faucet and pot filler are from Waterstone. The sinks are Franke. With the kitchen and living room essentially one large open space, Randy and Gina worked together to continue the palette throughout, from the color of the cabinets, to the banquette pillows, to the fireplace stone. The family room’s old built-in around the fireplace was removed and the floor-to-ceiling stone enclosure was added with a gas fireplace and flat screen TV, flanked by contemporary artwork.
Designer: Bilotta’s Randy O’Kane with Gina Eastman of Gina Eastman Design & Clark Neuringer, Architect posthumously
Photo Credit: Phillip Ennis
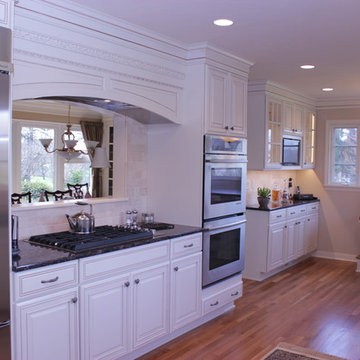
Zweizeilige, Große Klassische Wohnküche ohne Insel mit Doppelwaschbecken, Schrankfronten mit vertiefter Füllung, weißen Schränken, Granit-Arbeitsplatte, Küchenrückwand in Beige, Rückwand aus Travertin, Küchengeräten aus Edelstahl, braunem Holzboden und braunem Boden in Sonstige
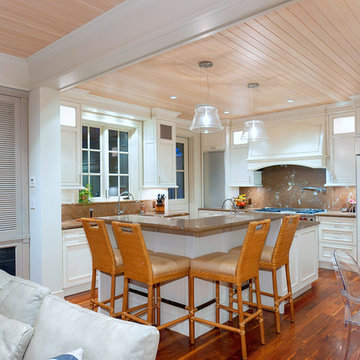
Given that our house is so open -the island was raised on one side to hide the everyday clutter that despite my best efforts ....finds it's way back to the counter every afternoon. Barstools by McGuire in natural woven fabric that is repeated in the casual dining area.
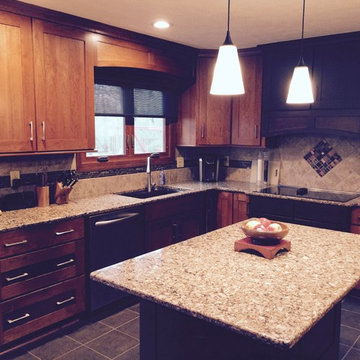
overview of kitchen remodel. used an espresso stain for the cabinets around the cooktop to offset the pecan cherry stain elsewhere. really offers a nice contrast to the kitchen and picks up colors of the beautiful cambria countertops as well.
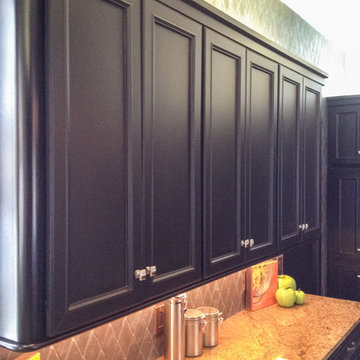
Offene, Große Moderne Küche in U-Form mit Unterbauwaschbecken, Schrankfronten mit vertiefter Füllung, schwarzen Schränken, Granit-Arbeitsplatte, Küchenrückwand in Blau, Küchengeräten aus Edelstahl, Schieferboden und Kücheninsel in Oklahoma City
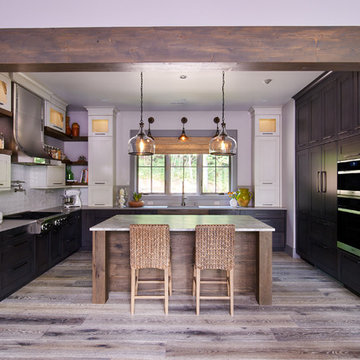
Klassische Küche in U-Form mit Unterbauwaschbecken, Schrankfronten mit vertiefter Füllung, weißen Schränken, Quarzit-Arbeitsplatte, Küchenrückwand in Weiß, Rückwand aus Keramikfliesen, Küchengeräten aus Edelstahl, dunklem Holzboden, Kücheninsel, grauem Boden und grauer Arbeitsplatte in Sonstige
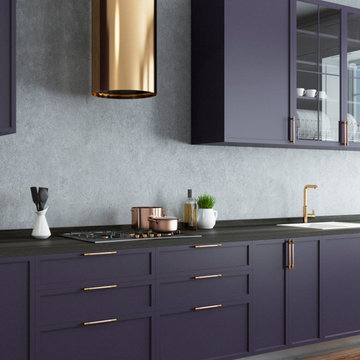
Einzeilige, Große Moderne Wohnküche mit Einbauwaschbecken, Schrankfronten mit vertiefter Füllung, blauen Schränken, Quarzwerkstein-Arbeitsplatte, Küchenrückwand in Grau, Küchengeräten aus Edelstahl, braunem Holzboden, Kücheninsel, braunem Boden und schwarzer Arbeitsplatte in Kolumbus
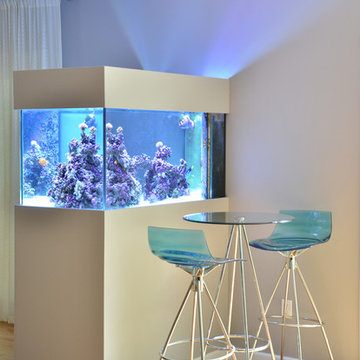
Moderne Küche mit Schrankfronten mit vertiefter Füllung, Küchenrückwand in Blau, Rückwand aus Glasfliesen, Küchengeräten aus Edelstahl, hellem Holzboden und Kücheninsel in Boston
Lila Küchen mit Schrankfronten mit vertiefter Füllung Ideen und Design
2