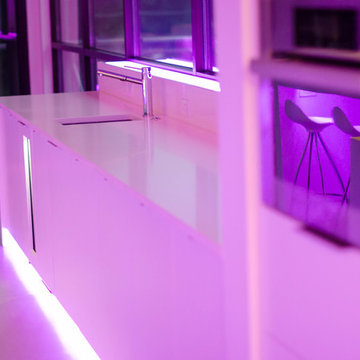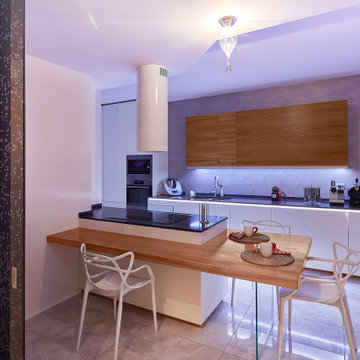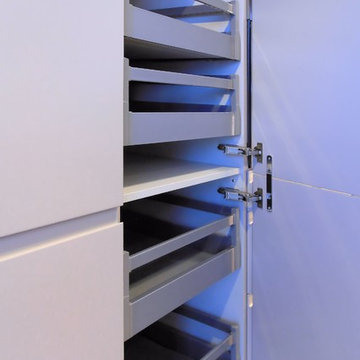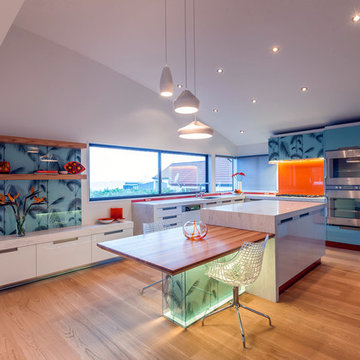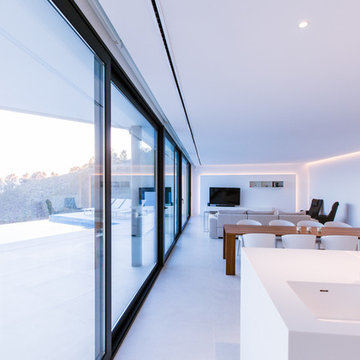Lila Moderne Küchen Ideen und Design
Suche verfeinern:
Budget
Sortieren nach:Heute beliebt
61 – 80 von 1.399 Fotos
1 von 3
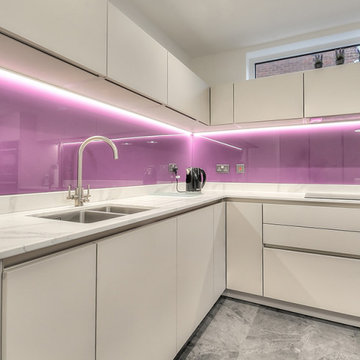
Modern Keller kitchen in handleless style with quartz stone worktops and Neff appliances and glass splashbacks.
Moderne Küche mit Waschbecken, flächenbündigen Schrankfronten, weißen Schränken, Quarzit-Arbeitsplatte, Glasrückwand, schwarzen Elektrogeräten, Vinylboden, Kücheninsel, grauem Boden und Küchenrückwand in Rosa in Sonstige
Moderne Küche mit Waschbecken, flächenbündigen Schrankfronten, weißen Schränken, Quarzit-Arbeitsplatte, Glasrückwand, schwarzen Elektrogeräten, Vinylboden, Kücheninsel, grauem Boden und Küchenrückwand in Rosa in Sonstige
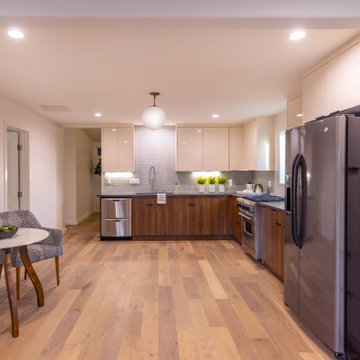
Installation of Hardwood flooring, Cabinets, Countertops, Tile Backsplash, all Appliances, Recessed Lighting, and a fresh Paint to finish.
Große Moderne Küche in L-Form mit Vorratsschrank, Doppelwaschbecken, flächenbündigen Schrankfronten, beigen Schränken, Quarzwerkstein-Arbeitsplatte, Küchenrückwand in Blau, Rückwand aus Zementfliesen, Küchengeräten aus Edelstahl, braunem Holzboden, braunem Boden und grauer Arbeitsplatte in Los Angeles
Große Moderne Küche in L-Form mit Vorratsschrank, Doppelwaschbecken, flächenbündigen Schrankfronten, beigen Schränken, Quarzwerkstein-Arbeitsplatte, Küchenrückwand in Blau, Rückwand aus Zementfliesen, Küchengeräten aus Edelstahl, braunem Holzboden, braunem Boden und grauer Arbeitsplatte in Los Angeles

Offene, Große Moderne Küche mit Einbauwaschbecken, flächenbündigen Schrankfronten, braunen Schränken, Quarzit-Arbeitsplatte, Küchenrückwand in Grau, Rückwand aus Steinfliesen, Elektrogeräten mit Frontblende, Porzellan-Bodenfliesen, Kücheninsel, grauem Boden und grauer Arbeitsplatte in Miami

Specially engineered walnut timber doors were used to add warmth and character to this sleek slate handle-less kitchen design. The perfect balance of simplicity and luxury was achieved by using neutral but tactile finishes such as concrete effect, large format porcelain tiles for the floor and splashback, onyx tile worktop and minimally designed frameless cupboards, with accents of brass and solid walnut breakfast bar/dining table with a live edge.
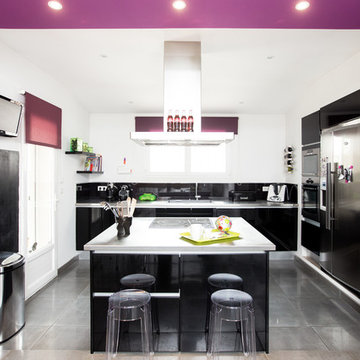
Photo:Alice Lechevallier
Große Moderne Wohnküche in L-Form mit Unterbauwaschbecken, Kassettenfronten, schwarzen Schränken, Edelstahl-Arbeitsplatte, Küchenrückwand in Schwarz, Rückwand aus Keramikfliesen, Küchengeräten aus Edelstahl, Keramikboden, Kücheninsel, grauem Boden und grauer Arbeitsplatte in Toulouse
Große Moderne Wohnküche in L-Form mit Unterbauwaschbecken, Kassettenfronten, schwarzen Schränken, Edelstahl-Arbeitsplatte, Küchenrückwand in Schwarz, Rückwand aus Keramikfliesen, Küchengeräten aus Edelstahl, Keramikboden, Kücheninsel, grauem Boden und grauer Arbeitsplatte in Toulouse
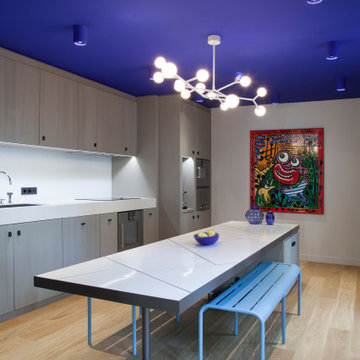
Moderne Küche mit Unterbauwaschbecken, flächenbündigen Schrankfronten, grauen Schränken, Küchenrückwand in Weiß, hellem Holzboden, Kücheninsel, beigem Boden und weißer Arbeitsplatte in Paris
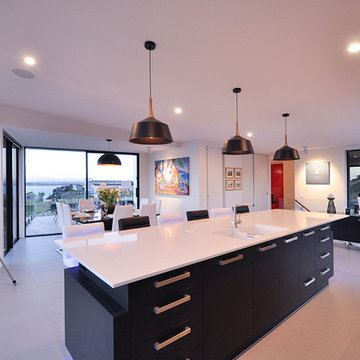
An open plan kitchen and dining area is finished with expansive windows to maximise coastal views.
Große Moderne Wohnküche in U-Form mit Einbauwaschbecken, profilierten Schrankfronten, schwarzen Schränken, Küchenrückwand in Schwarz, Glasrückwand, schwarzen Elektrogeräten, Keramikboden, Kücheninsel, beigem Boden und weißer Arbeitsplatte in Sonstige
Große Moderne Wohnküche in U-Form mit Einbauwaschbecken, profilierten Schrankfronten, schwarzen Schränken, Küchenrückwand in Schwarz, Glasrückwand, schwarzen Elektrogeräten, Keramikboden, Kücheninsel, beigem Boden und weißer Arbeitsplatte in Sonstige
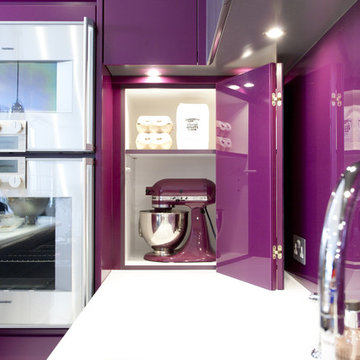
The elevated central working space features a stunning island which allows for cocktails to be enjoyed at one end while cooking happens at the other.
Moderne Küche in London
Moderne Küche in London
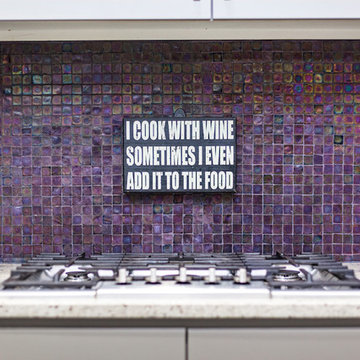
Custom kitchen remodeling project where the homeowners went with a more modern look by refacing their existing cabinets. Not only was the kitchen given a new look with refaced cabinets, but the small office area that was in the eating area as well. We also added new cabinets over the refrigerator and the oven. The existing pantry doors were replaced with custom barn doors by the homeowner. The cabinets were done in a maple slab door by Bridgewood in grey willow. The homeowner also wanted to add a beverage area in the family room, so we installed two 2 modern frameless ERA cabinets with Dekton countertop in Kelya.

Rear Kitchen Extension
Moderne Küche mit flächenbündigen Schrankfronten, weißen Schränken, Elektrogeräten mit Frontblende, Betonboden, Kücheninsel und grauem Boden in London
Moderne Küche mit flächenbündigen Schrankfronten, weißen Schränken, Elektrogeräten mit Frontblende, Betonboden, Kücheninsel und grauem Boden in London
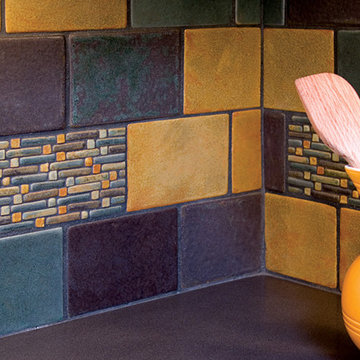
The rich colors of this arts and crafts style Syzygy mosaic and field tile creates warmth and texture for this kitchen backsplash. Designed by S. Trowbridge, Santa Fe, NM. Photo: Christopher Martinez Photography
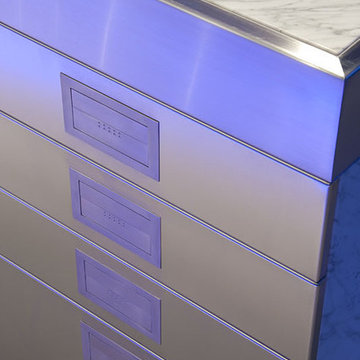
Zweizeilige, Große Moderne Wohnküche mit flächenbündigen Schrankfronten, Edelstahl-Arbeitsplatte, Rückwand aus Marmor, Küchengeräten aus Edelstahl und Kücheninsel in Los Angeles

Zweizeilige Moderne Küche mit Doppelwaschbecken, flächenbündigen Schrankfronten, weißen Schränken, bunter Rückwand, schwarzen Elektrogeräten, Zementfliesen für Boden, buntem Boden, weißer Arbeitsplatte und Tapete in Moskau
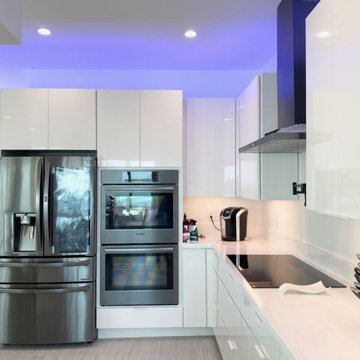
Eva Polizze was a pleasure to help her with her kitchen! she knew exactly what she wanted and extremely easy to work with! this is a new construction in beautiful Florida Keys!
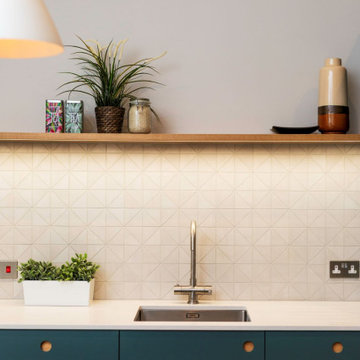
The Royal Mile Kitchen perfects the collaboration between contemporary & character features in this beautiful, historic home. The kitchen uses a clean and fresh colour scheme with White Quartz worktops and Inchyra Blue painted handleless cabinets throughout. The ultra-sleek large island provides a stunning centrepiece and makes a statement with its wraparound worktop. A convenient seating area is cleverly created around the island, allowing the perfect space for informal dining.
Lila Moderne Küchen Ideen und Design
4
