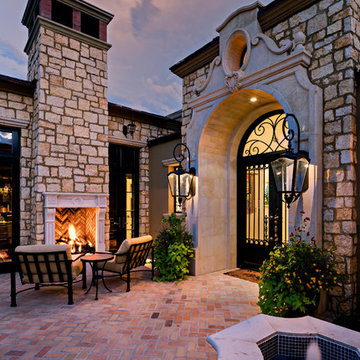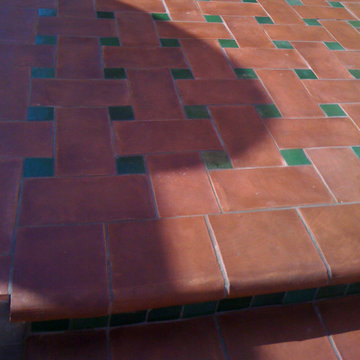Lila Patio im Innenhof Ideen und Design
Suche verfeinern:
Budget
Sortieren nach:Heute beliebt
1 – 20 von 42 Fotos
1 von 3
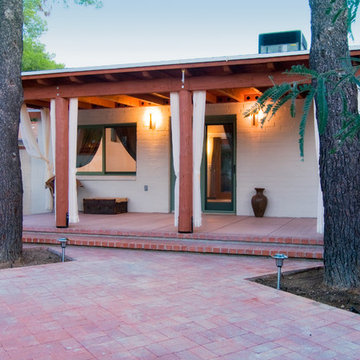
Guest house design build project by Desert Earth and Wood.
This guest house was originally a detached garage. Now transformed to a birding paradise with a touch of "the islands". Photo- John Sartin
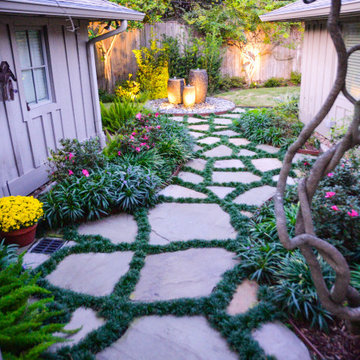
For this backyard garden in the Briargrove neighborhood of Houston, TX, we wanted to create a whimsical and sustainable backyard retreat that incorporated the existing flagstone. The design is based on circles and abstract lines. We installed dwarf mondo grass between the flagstones and incorporated native plants throughout the design including Encore Azaleas, Japanese Yew, Foxtail Ferns, Zoysia Grass and Katie Ruellia. The fence has a diamond trellis adorned with Star Jasmine. Three water fountains made out of Mexican beach pebbles serve as a centerpiece, adding ambient noise and encouraging a sense of tranquility.
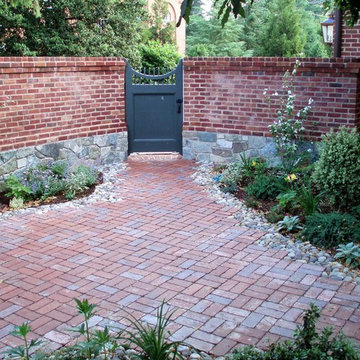
Old World Styling in an intimate setting
Mittelgroßer Klassischer Patio im Innenhof mit Pflastersteinen und Gazebo in Washington, D.C.
Mittelgroßer Klassischer Patio im Innenhof mit Pflastersteinen und Gazebo in Washington, D.C.
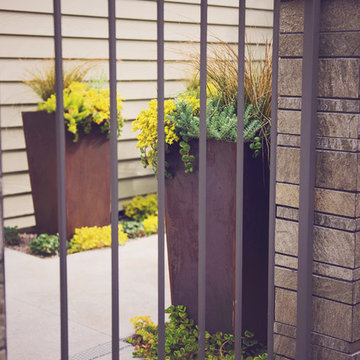
Private garden gate leads to compact concrete courtyard with upright COR-TEN planters.
Kleine Moderne Pergola im Innenhof mit Kübelpflanzen und Betonplatten in Sonstige
Kleine Moderne Pergola im Innenhof mit Kübelpflanzen und Betonplatten in Sonstige
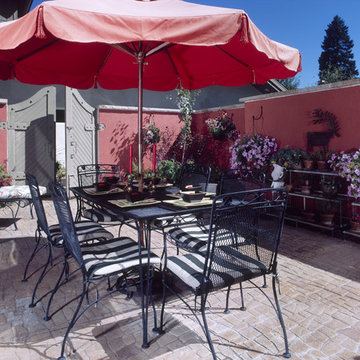
Großer Mediterraner Patio im Innenhof mit Kübelpflanzen und Stempelbeton in New York
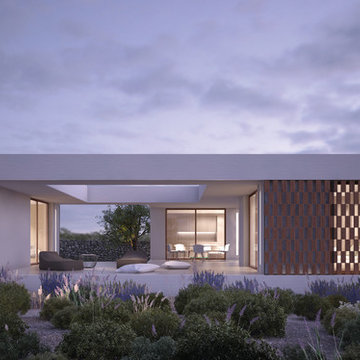
Unbedeckter Moderner Patio mit Kies im Innenhof mit Kübelpflanzen in Barcelona

This is the homes inner courtyard featuring Terra-cotta tile paving with hand-painted Mexican tile keys, a fire pit and bench.
Photographer: Riley Jamison
Realtor: Tim Freund,
website: tim@1000oaksrealestate.com
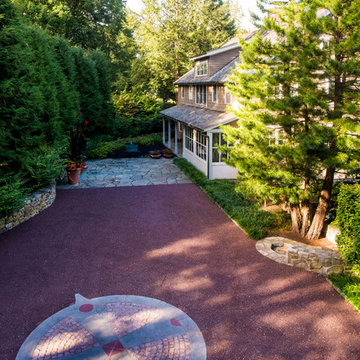
Großer, Unbedeckter Klassischer Patio mit Kies im Innenhof mit Kübelpflanzen in New York
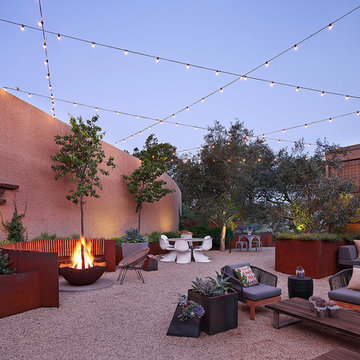
Adrián Gregorutti
Unbedeckter Moderner Patio mit Kies im Innenhof mit Feuerstelle in San Francisco
Unbedeckter Moderner Patio mit Kies im Innenhof mit Feuerstelle in San Francisco
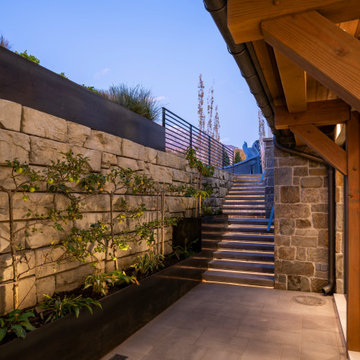
Großer, Überdachter Landhausstil Patio im Innenhof mit Pflanzwand und Betonboden in Salt Lake City
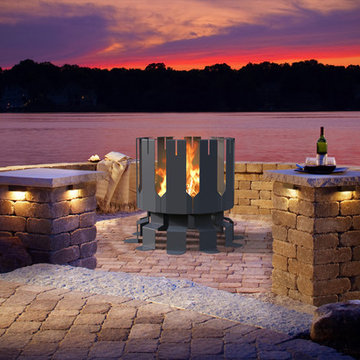
ION (Gunmetal Grey)
Fire Pits
Product Dimensions (IN): DIA46.8 ” X H39”
Product Weight (LB): 185.2
Product Dimensions (CM): DIA119 X H99
Product Weight (KG): 84
Ion is a Romanesque structure of solid steel, painted in a gunmetal grey epoxy powder paint. A contemporary depiction of the traditional columnar design that propagates classical Roman architecture, the Ion Fire Pit is a blazing glory of fiery wood-burning flames within its steel walls. Slits within the grand fire pit’s columnar design provide a resting area for skewers, adding rotisserie to the Ion’s functionality.
Beaches, barbecues and bonfires are among the memorable experiences that are meant for sharing around the Ion’s soaring natural flames and its bold contemporary presence.
Elevating the Ion, for safety purposes, are several legs that lift a flat, solid steel plate at the base of the fire pit, raising it above the ground.
By Decorpro Home + Garden.
Each sold separately.
Hardware included.
Materials:
Solid steel
Gunmetal grey epoxy powder paint
All Fire Pits are custom made to order.
Allow 4-6 weeks for delivery.
Disclaimer:
Installation and usage instructions should be followed carefully after purchasing the Ion Fire Pit. This product’s look and finish will change after exposure to high heat, creating a beautiful, natural patina.
Consult your local by-laws before purchasing or using this product.
Made in Canada
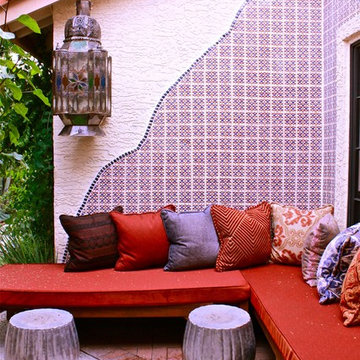
Natalie Aragon
Kleiner, Unbedeckter Stilmix Patio im Innenhof mit Pflastersteinen in Phoenix
Kleiner, Unbedeckter Stilmix Patio im Innenhof mit Pflastersteinen in Phoenix
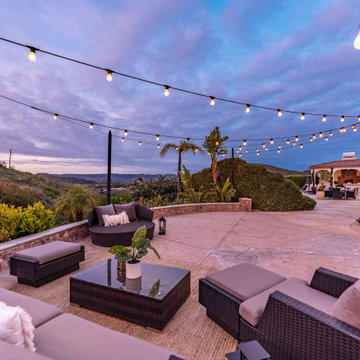
Nestled at the top of the prestigious Enclave neighborhood established in 2006, this privately gated and architecturally rich Hacienda estate lacks nothing. Situated at the end of a cul-de-sac on nearly 4 acres and with approx 5,000 sqft of single story luxurious living, the estate boasts a Cabernet vineyard of 120+/- vines and manicured grounds.
Stroll to the top of what feels like your own private mountain and relax on the Koi pond deck, sink golf balls on the putting green, and soak in the sweeping vistas from the pergola. Stunning views of mountains, farms, cafe lights, an orchard of 43 mature fruit trees, 4 avocado trees, a large self-sustainable vegetable/herb garden and lush lawns. This is the entertainer’s estate you have dreamed of but could never find.
The newer infinity edge saltwater oversized pool/spa features PebbleTek surfaces, a custom waterfall, rock slide, dreamy deck jets, beach entry, and baja shelf –-all strategically positioned to capture the extensive views of the distant mountain ranges (at times snow-capped). A sleek cabana is flanked by Mediterranean columns, vaulted ceilings, stone fireplace & hearth, plus an outdoor spa-like bathroom w/travertine floors, frameless glass walkin shower + dual sinks.
Cook like a pro in the fully equipped outdoor kitchen featuring 3 granite islands consisting of a new built in gas BBQ grill, two outdoor sinks, gas cooktop, fridge, & service island w/patio bar.
Inside you will enjoy your chef’s kitchen with the GE Monogram 6 burner cooktop + grill, GE Mono dual ovens, newer SubZero Built-in Refrigeration system, substantial granite island w/seating, and endless views from all windows. Enjoy the luxury of a Butler’s Pantry plus an oversized walkin pantry, ideal for staying stocked and organized w/everyday essentials + entertainer’s supplies.
Inviting full size granite-clad wet bar is open to family room w/fireplace as well as the kitchen area with eat-in dining. An intentional front Parlor room is utilized as the perfect Piano Lounge, ideal for entertaining guests as they enter or as they enjoy a meal in the adjacent Dining Room. Efficiency at its finest! A mudroom hallway & workhorse laundry rm w/hookups for 2 washer/dryer sets. Dualpane windows, newer AC w/new ductwork, newer paint, plumbed for central vac, and security camera sys.
With plenty of natural light & mountain views, the master bed/bath rivals the amenities of any day spa. Marble clad finishes, include walkin frameless glass shower w/multi-showerheads + bench. Two walkin closets, soaking tub, W/C, and segregated dual sinks w/custom seated vanity. Total of 3 bedrooms in west wing + 2 bedrooms in east wing. Ensuite bathrooms & walkin closets in nearly each bedroom! Floorplan suitable for multi-generational living and/or caretaker quarters. Wheelchair accessible/RV Access + hookups. Park 10+ cars on paver driveway! 4 car direct & finished garage!
Ready for recreation in the comfort of your own home? Built in trampoline, sandpit + playset w/turf. Zoned for Horses w/equestrian trails, hiking in backyard, room for volleyball, basketball, soccer, and more. In addition to the putting green, property is located near Sunset Hills, WoodRanch & Moorpark Country Club Golf Courses. Near Presidential Library, Underwood Farms, beaches & easy FWY access. Ideally located near: 47mi to LAX, 6mi to Westlake Village, 5mi to T.O. Mall. Find peace and tranquility at 5018 Read Rd: Where the outdoor & indoor spaces feel more like a sanctuary and less like the outside world.
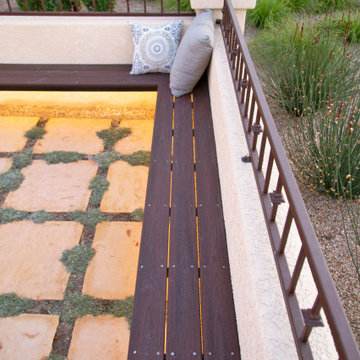
The landscape around this Mediterranean style home was transformed from barren and unusable to a warm and inviting outdoor space, cohesive with the existing architecture and aesthetic of the property. The front yard renovation included the construction of stucco landscape walls to create a front courtyard, with a dimensional cut flagstone patio with ground cover joints, a stucco fire pit, a "floating" composite bench, an urn converted into a recirculating water feature, landscape lighting, drought-tolerant planting, and Palomino gravel. Another stucco wall with a powder-coated steel gate was built at the entry to the backyard, connecting to a stucco column and steel fence along the property line. The backyard was developed into an outdoor living space with custom concrete flat work, dimensional cut flagstone pavers, a bocce ball court, horizontal board screening panels, and Mediterranean-style tile and stucco water feature, a second gas fire pit, capped seat walls, an outdoor shower screen, raised garden beds, a trash can enclosure, trellis, climate-appropriate plantings, low voltage lighting, mulch, and more!
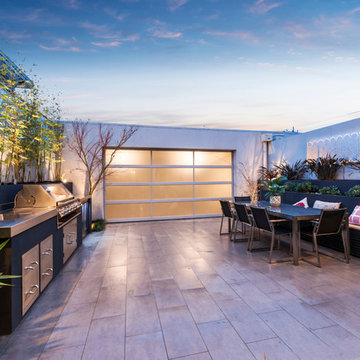
Our feature courtyard in the trendy suburb of Mordialloc. This outdoor living space features an outdoor entertainers dream set up: 6 burner BeefEater BBQ, Outdoor Heating, BOSE Outdoor Speakers, Mood Lighting & a double door bar fridge.
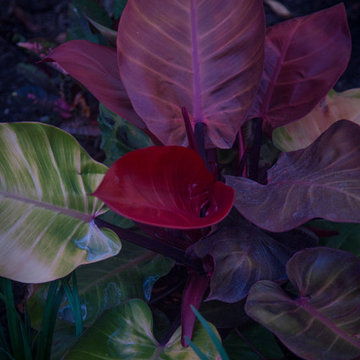
Kleine Pergola im Innenhof mit Wasserspiel und Natursteinplatten in Miami
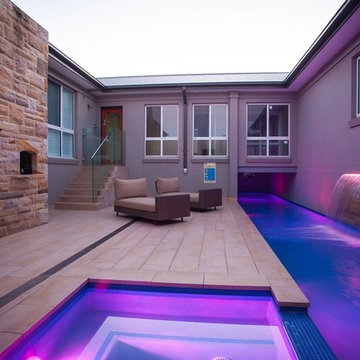
Chris O'Brien Photography
Mittelgroßer, Gefliester, Unbedeckter Moderner Patio im Innenhof mit Outdoor-Küche in Canberra - Queanbeyan
Mittelgroßer, Gefliester, Unbedeckter Moderner Patio im Innenhof mit Outdoor-Küche in Canberra - Queanbeyan
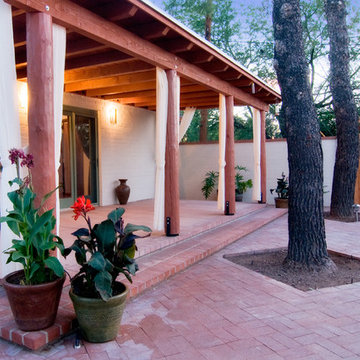
Guest house design build project by Desert Earth and Wood.
This guest house was originally a detached garage. Now transformed to a birding paradise with a touch of "the islands". Photo- John Sartin
Lila Patio im Innenhof Ideen und Design
1
