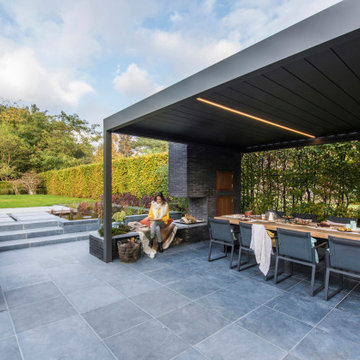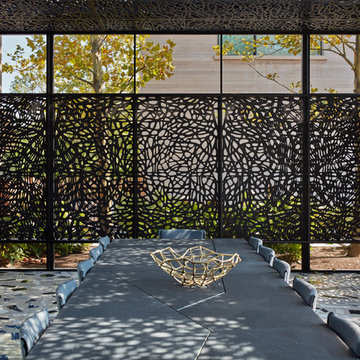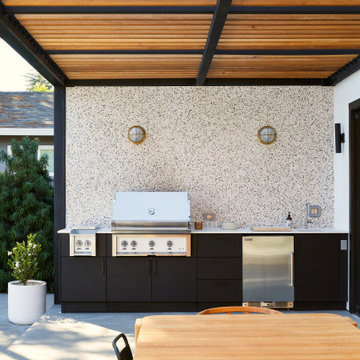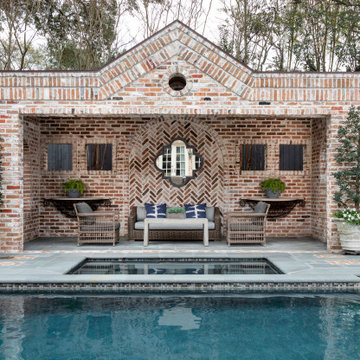Lila, Türkiser Patio Ideen und Design
Suche verfeinern:
Budget
Sortieren nach:Heute beliebt
1 – 20 von 6.127 Fotos
1 von 3

This couple wanted to get the most out of their small, suburban backyard by implementing an adult design separate from the kids' area, but within its view. Our team designed a courtyard-like feel to make the space feel larger and to provide easy access to the shed/office space. The delicate water feature and fire pit are the perfect elements to provide a resort feel.

Bluestone Pavers, custom Teak Wood banquette with cement tile inlay, Bluestone firepit, custom outdoor kitchen with Teak Wood, concrete waterfall countertop with Teak surround.
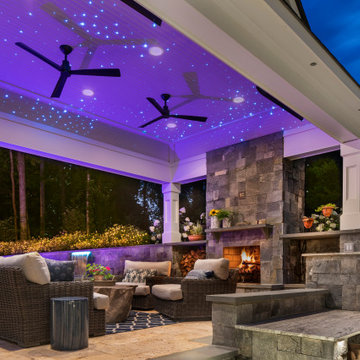
pool house
Mittelgroße Moderne Pergola hinter dem Haus mit Outdoor-Küche und Natursteinplatten in Washington, D.C.
Mittelgroße Moderne Pergola hinter dem Haus mit Outdoor-Küche und Natursteinplatten in Washington, D.C.
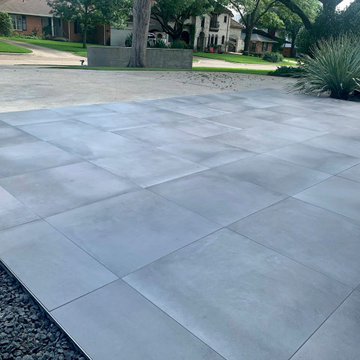
Another shot of the custom porch we built.
Gefliester, Unbedeckter, Mittelgroßer Moderner Vorgarten
Gefliester, Unbedeckter, Mittelgroßer Moderner Vorgarten
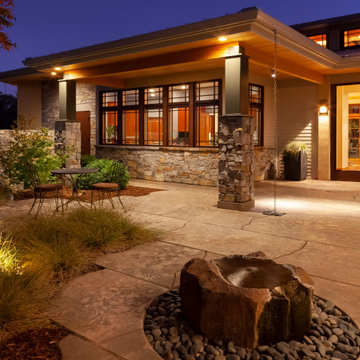
Großer, Unbedeckter Uriger Vorgarten mit Wasserspiel und Natursteinplatten in Sonstige
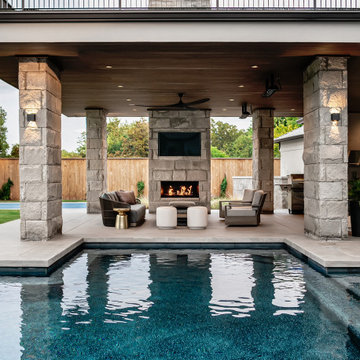
Überdachter Moderner Patio hinter dem Haus mit Betonplatten und Grillplatz in Oklahoma City
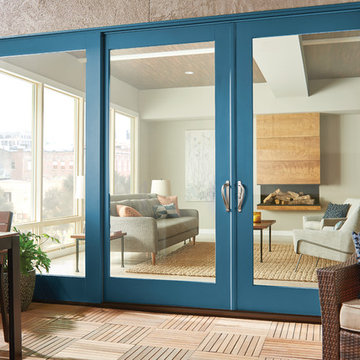
A sliding patio door can help bring the outdoors into any home. The large glass walls allow for natural light, that will brighten your interior space. Make the most of your home’s transitional living with a sliding patio door from Ply Gem.
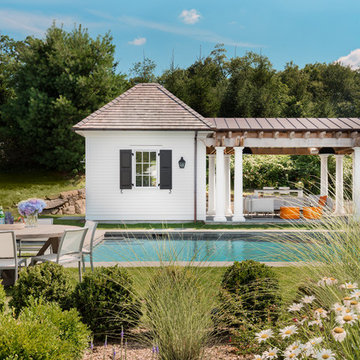
Pool pavillion
Mittelgroße Klassische Pergola hinter dem Haus mit Betonboden in New York
Mittelgroße Klassische Pergola hinter dem Haus mit Betonboden in New York
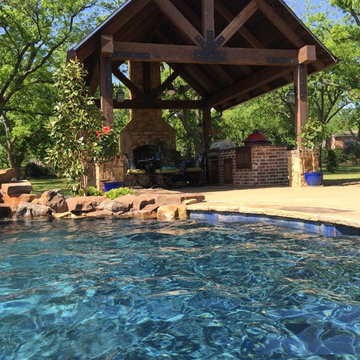
Mittelgroßer Rustikaler Patio hinter dem Haus mit Feuerstelle, Betonboden und Gazebo in Austin
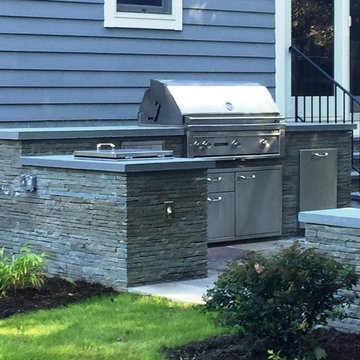
Rear terrace area including fire pit, BBQ area, seat walls and landscape
Kleiner Moderner Patio hinter dem Haus mit Outdoor-Küche und Natursteinplatten in New York
Kleiner Moderner Patio hinter dem Haus mit Outdoor-Küche und Natursteinplatten in New York
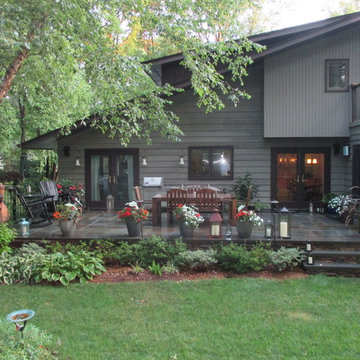
Großer, Gefliester, Unbedeckter Klassischer Patio hinter dem Haus in New York
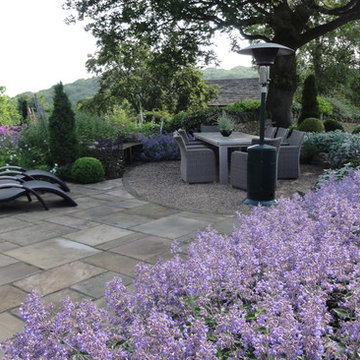
Caroline Benedict Smith
Landhausstil Patio in Cheshire
Landhausstil Patio in Cheshire
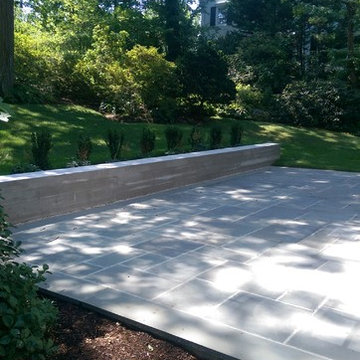
Unbedeckter, Mittelgroßer Moderner Patio hinter dem Haus mit Betonboden in New York
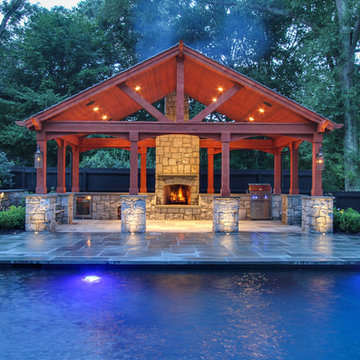
Cliff Finley
Mittelgroßer Moderner Patio hinter dem Haus mit Natursteinplatten, Outdoor-Küche und Gazebo in Atlanta
Mittelgroßer Moderner Patio hinter dem Haus mit Natursteinplatten, Outdoor-Küche und Gazebo in Atlanta
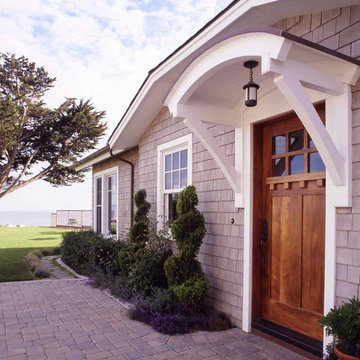
Tom Story | This family beach house and guest cottage sits perched above the Santa Cruz Yacht Harbor. A portion of the main house originally housed 1930’s era changing rooms for a Beach Club which included distinguished visitors such as Will Rogers. An apt connection for the new owners also have Oklahoma ties. The structures were limited to one story due to historic easements, therefore both buildings have fully developed basements featuring large windows and French doors to access European style exterior terraces and stairs up to grade. The main house features 5 bedrooms and 5 baths. Custom cabinetry throughout in built-in furniture style. A large design team helped to bring this exciting project to fruition. The house includes Passive Solar heated design, Solar Electric and Solar Hot Water systems. 4,500sf/420m House + 1300 sf Cottage - 6bdrm
Lila, Türkiser Patio Ideen und Design
1
