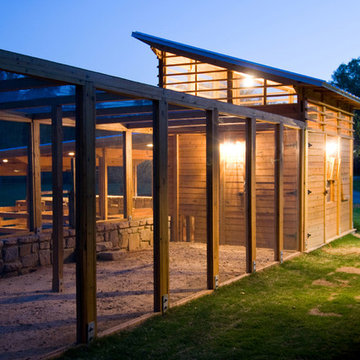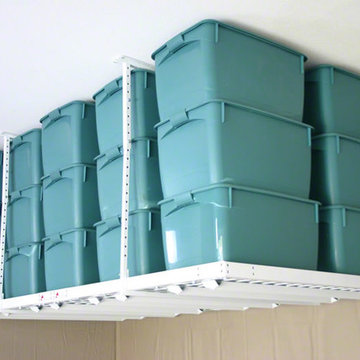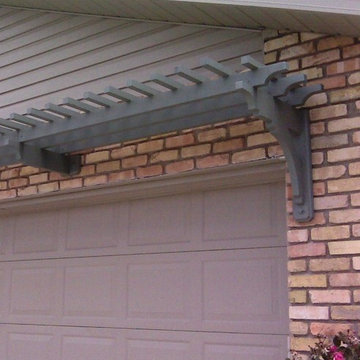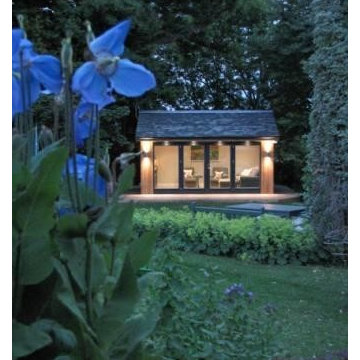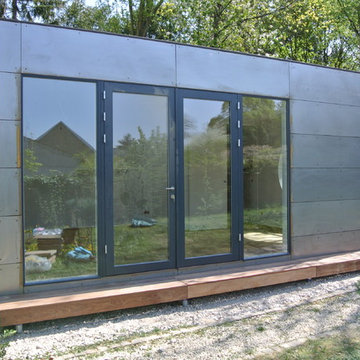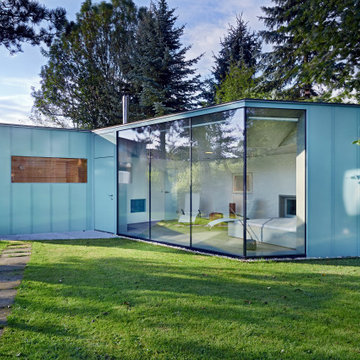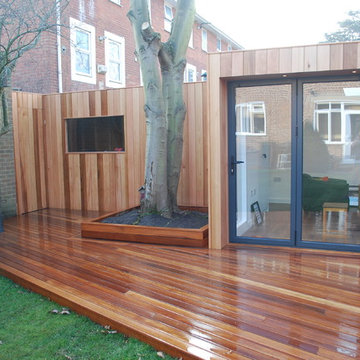Lila, Türkises Gartenhaus Ideen und Design
Suche verfeinern:
Budget
Sortieren nach:Heute beliebt
1 – 20 von 470 Fotos
1 von 3
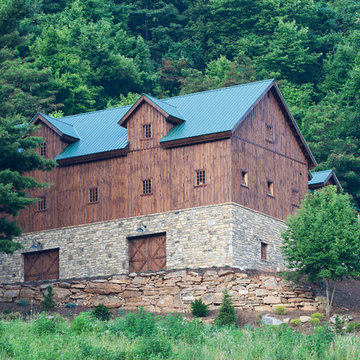
Sand Creek Post & Beam Traditional Wood Barns and Barn Homes
Learn more & request a free catalog: www.sandcreekpostandbeam.com
Klassisches Gartenhaus in Sonstige
Klassisches Gartenhaus in Sonstige

To continue the beach-inspired theme found in the main house, we turned a surfboard into a bar, added a pop of color on the wall, and finished the space off with some fun lights and a few nautical touches.
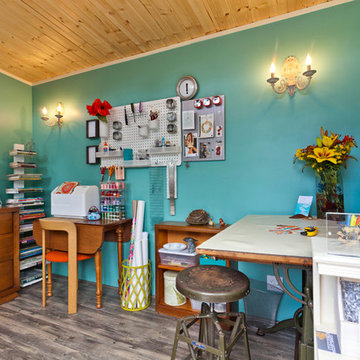
The owner decorated her space with useful and space-conscious equipment.
Freistehendes, Kleines Modernes Gartenhaus als Arbeitsplatz, Studio oder Werkraum in Seattle
Freistehendes, Kleines Modernes Gartenhaus als Arbeitsplatz, Studio oder Werkraum in Seattle
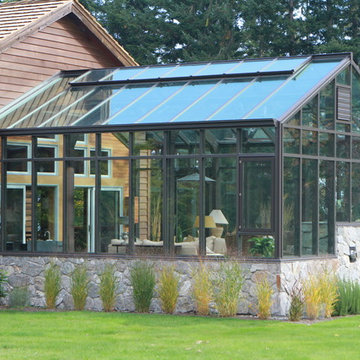
Custom double glazed panels with 6mm tempered Solarban 80 high performance Low E the roof
4mm high performance Solarban 60 Low E for sidewalls
R Value is approximately 3.03
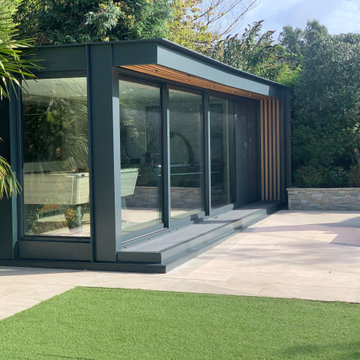
This was our initial concept design for our client, based on their requirements.
Included are some photos of our work in progress, as well as the final design.
We used an architectural cladding system for the cladding, and anthracite aluminium for the fascia
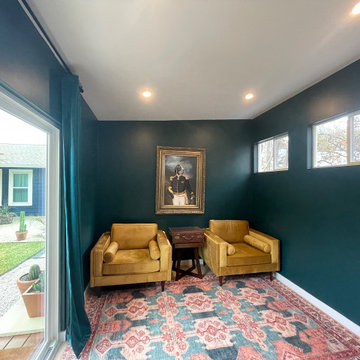
16 ft x 10 ft with a 2 ft deck. Includes electricity, Split AC & Heat system, finished interior, wifi enabled switches and LED lighting.
Mittelgroßes Modernes Gartenhaus als Arbeitsplatz, Studio oder Werkraum in Austin
Mittelgroßes Modernes Gartenhaus als Arbeitsplatz, Studio oder Werkraum in Austin
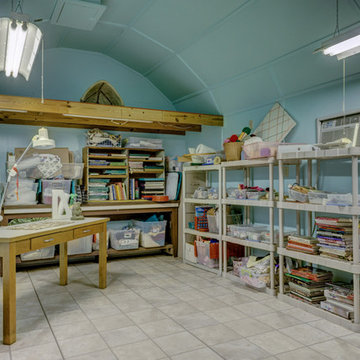
Freistehendes, Mittelgroßes Klassisches Gartenhaus als Arbeitsplatz, Studio oder Werkraum in Austin
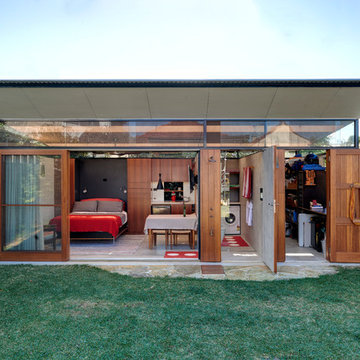
Architect Ulrika Saar
Photo Michael Nicholson
Kleines Modernes Gartenhaus in Sydney
Kleines Modernes Gartenhaus in Sydney
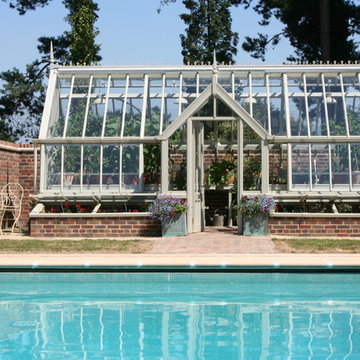
Anlehn-Gewächshaus am Swimming Pool
Großes Klassisches Gartenhaus in Frankfurt am Main
Großes Klassisches Gartenhaus in Frankfurt am Main
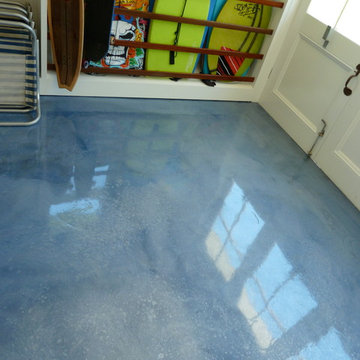
Concrete floor epoxy finish , metallic floor finish
Maritimes Gartenhaus in Boston
Maritimes Gartenhaus in Boston
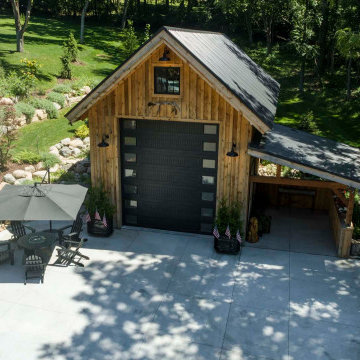
Post and beam barn kit with garage door and open-lean to
Freistehendes, Mittelgroßes Rustikales Gartenhaus als Arbeitsplatz, Studio oder Werkraum in Omaha
Freistehendes, Mittelgroßes Rustikales Gartenhaus als Arbeitsplatz, Studio oder Werkraum in Omaha
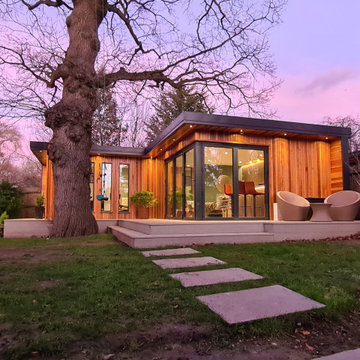
fully bespoke Garden Room for our clients Joe & Jo in Surbiton Surrey. The room was fully bespoke L shaped design based on our Dawn room from our signature range. The site was very challenging as was on a slope and a flood plan and had a 250-Year-old Oak tree next to the intended location of the room. The Oaktree also had a `tree protection order on it, so could not be trimmed or moved and we had to consult and work with an Arbourculturist on the build and foundations. The room was clad in our Canadian Redwood cladding and complimented with a corner set of 5 leaf bi-fold doors and further complimented with a separate external entrance door to the office area.
The Garden room was designed to be a multifunctional space for all the family to use and that included separate areas for the Home office and Lounge. The home office was designed for 2 peopled included a separate entrance door and 4 sets of pencil windows to create a light and airy office looking out towards the Beautiful Oaktree. The lounge and bar area included. A lounge area with a TV and turntable and a bespoke build Bar with Sink and storage and a feature wall with wooden slats. The room was further complimented. A separate toilet and washbasin and shower. A separate utility room.
The overall room is complimented with dual air conditioning/heating. We also designed and built the raised stepped Decking area by Millboard
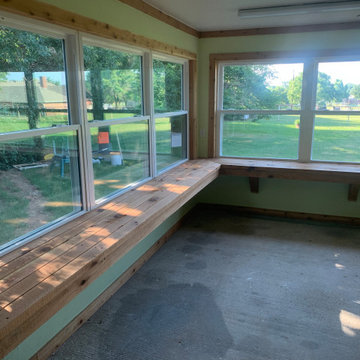
Inside, we built cedar benches and work tables to allow for plenty of space for pots, plants, and gardening tools. A convenient utility sink was also installed, along with ample lighting over the work area.
Lila, Türkises Gartenhaus Ideen und Design
1
