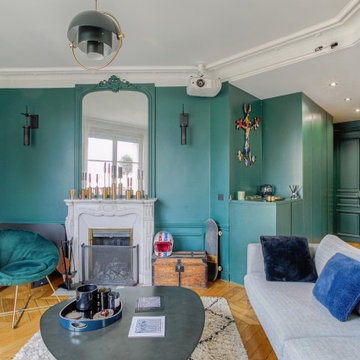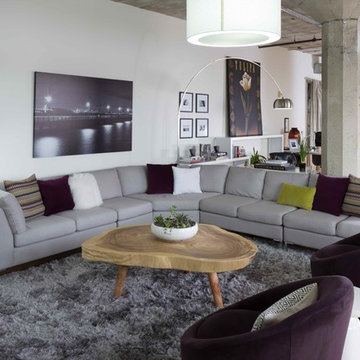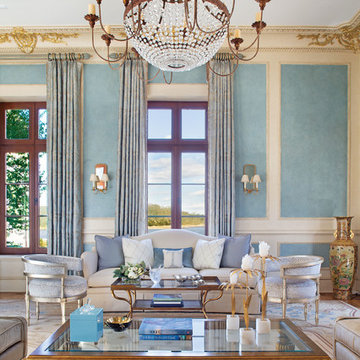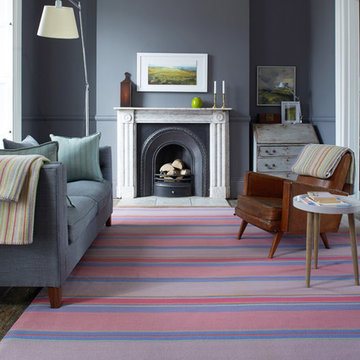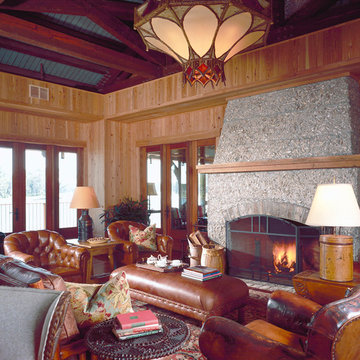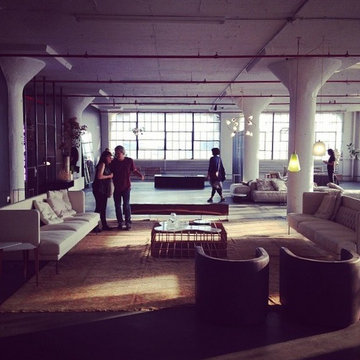Lila Wohnzimmer Ideen und Design
Suche verfeinern:
Budget
Sortieren nach:Heute beliebt
41 – 60 von 2.863 Fotos
1 von 2

Großes, Offenes Rustikales Wohnzimmer mit beiger Wandfarbe, braunem Holzboden, Kamin, TV-Wand und Kaminumrandung aus Stein in Sonstige
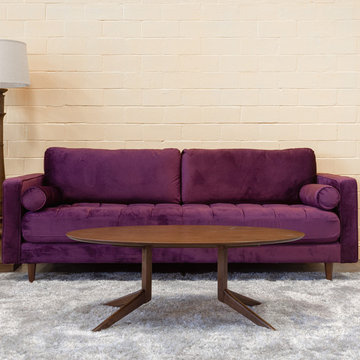
Mid Century Modern Style Purple Velvet Sofa. Solid wood legs with two toss pillow. Oval shaped Solid wood coffee table with angled legs.
Mittelgroßes, Repräsentatives, Abgetrenntes Retro Wohnzimmer mit weißer Wandfarbe und Teppichboden in Houston
Mittelgroßes, Repräsentatives, Abgetrenntes Retro Wohnzimmer mit weißer Wandfarbe und Teppichboden in Houston

Großes, Offenes Modernes Musikzimmer mit dunklem Holzboden, Kamin, Multimediawand, weißer Wandfarbe und Kaminumrandung aus Metall in New York
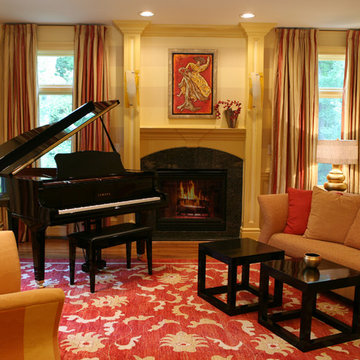
A room which the couple weren’t sure how it should be used. We suggested a baby grand piano for two reasons, i.e the piano speaks to elegance and it offered an opportunity for the children to take lessons (which they have done). The soft shades of gold are seen in the faux painted horizontal stripes on the walls. The silk fabrics used in the window treatments and seating add to the soft warmth and everything is grounded by the Saxony wool and silk red and gold area carpet. The black cube styled tables were custom made and finished in high gloss to coordinate with the piano. Accessories and art were selected to color coordinate.
Photography: Denis Niland
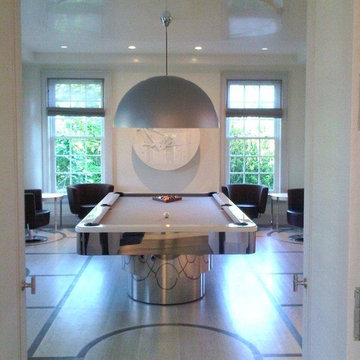
Stainless Steel Pool Table by Mitchell Pool Tables
Modern Pool Tables
Contemporary Pool Tables
Pool Tables
Billiard Tables
Chrome Pool Tables
Modernes Billardzimmer in New York
Modernes Billardzimmer in New York

This new modern house is located in a meadow in Lenox MA. The house is designed as a series of linked pavilions to connect the house to the nature and to provide the maximum daylight in each room. The center focus of the home is the largest pavilion containing the living/dining/kitchen, with the guest pavilion to the south and the master bedroom and screen porch pavilions to the west. While the roof line appears flat from the exterior, the roofs of each pavilion have a pronounced slope inward and to the north, a sort of funnel shape. This design allows rain water to channel via a scupper to cisterns located on the north side of the house. Steel beams, Douglas fir rafters and purlins are exposed in the living/dining/kitchen pavilion.
Photo by: Nat Rea Photography
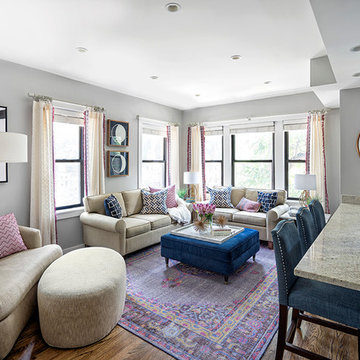
W2WHC designed this entire space remotely with the help of a motivated client and some fabulous resources. Photo credit to Marcel Page Photography.
Kleines, Offenes, Repräsentatives Klassisches Wohnzimmer ohne Kamin mit grauer Wandfarbe, dunklem Holzboden und TV-Wand in Bridgeport
Kleines, Offenes, Repräsentatives Klassisches Wohnzimmer ohne Kamin mit grauer Wandfarbe, dunklem Holzboden und TV-Wand in Bridgeport

For the living room of this apartment located in South Beach, I combined natural woods such as the organic teak chestnut coffee table and the dining chairs with soft linens on the furnishings and natural stone marble on the tables; and vintage accessories throughout the space. It was important for me to create a small dining area, so I placed the table a bit under the staircase, accentuated by the beautiful ceiling lamp that seems to float over the table and anchors the room. The large piece of art over the couch is by New York artist, Jody Morlock. It’s called “Tonic Immobility” referring to the shark character depicted in the painting. The piece was created to incorporate all the colors (blues–magentas–purple and yellows) used throughout the apartment, and it’s the focal point in the living room. The space tells a story about creativity; it’s an eclectic mix of vintage finds and contemporary pieces.
Photography by Diego Alejandro Design, LLC
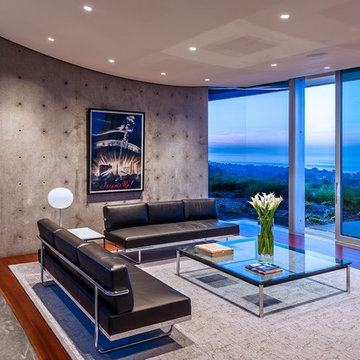
Ciro Coelho Photography
Modernes Wohnzimmer mit Betonboden in Santa Barbara
Modernes Wohnzimmer mit Betonboden in Santa Barbara
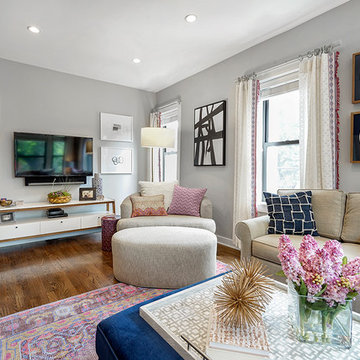
Now the space sings with the personality of its owner and welcomes guests to relax and make themselves at home!
Kleines, Offenes, Repräsentatives Klassisches Wohnzimmer ohne Kamin mit grauer Wandfarbe, dunklem Holzboden und TV-Wand in Bridgeport
Kleines, Offenes, Repräsentatives Klassisches Wohnzimmer ohne Kamin mit grauer Wandfarbe, dunklem Holzboden und TV-Wand in Bridgeport
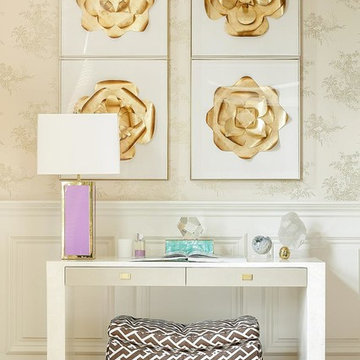
Klassisches Wohnzimmer mit braunem Holzboden und beiger Wandfarbe in New York
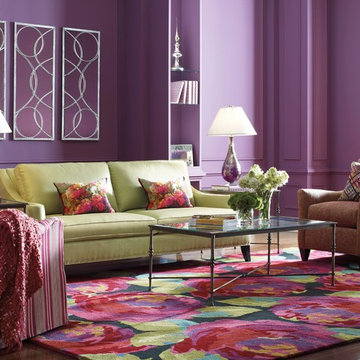
Company C
Großes, Repräsentatives, Offenes Modernes Wohnzimmer mit lila Wandfarbe und braunem Holzboden in Boston
Großes, Repräsentatives, Offenes Modernes Wohnzimmer mit lila Wandfarbe und braunem Holzboden in Boston
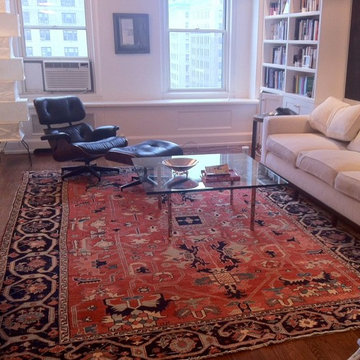
Mittelgroßes, Repräsentatives, Fernseherloses, Abgetrenntes Klassisches Wohnzimmer ohne Kamin mit weißer Wandfarbe und braunem Holzboden in San Francisco
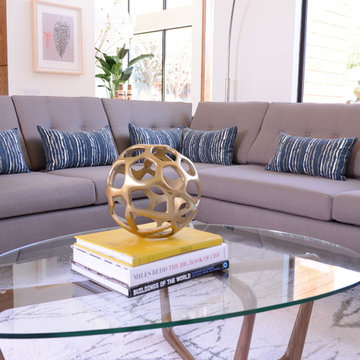
Michael Hunter
Mittelgroßes, Repräsentatives, Offenes Modernes Wohnzimmer mit weißer Wandfarbe, Betonboden, Gaskamin, gefliester Kaminumrandung und verstecktem TV in Dallas
Mittelgroßes, Repräsentatives, Offenes Modernes Wohnzimmer mit weißer Wandfarbe, Betonboden, Gaskamin, gefliester Kaminumrandung und verstecktem TV in Dallas
Lila Wohnzimmer Ideen und Design
3
