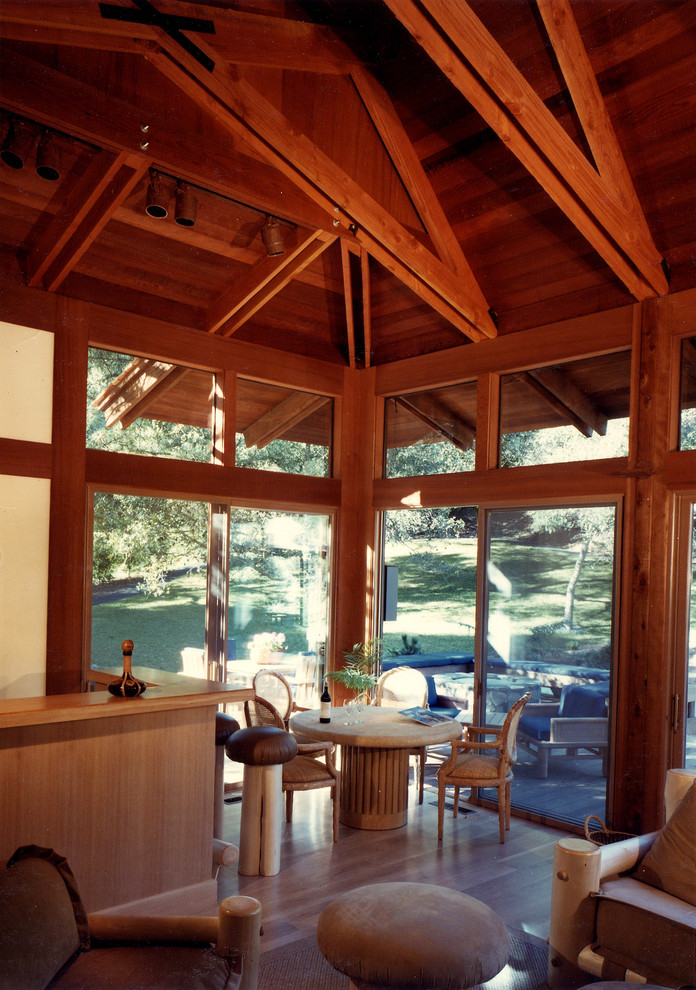
Lipkin Cabana Custom Guest House Cabana
Lipkin Cabana
Custom Guest House Cabana The deep lot sloping from the main house down to a large flat area in the rear provided a perfect opportunity to add a pool and a cabana in a Los Gatos garden setting. As people walk down to the cabana, meandering stone walkways set a tone of tranquility. One path transitions to a waterfall above the pool that cascades into other pools leading to the cabana. The cabana itself was designed as a guest house and also as an entertaining area. The main room features a large river rock stone fireplace and redwood stained scissor trusses. The lower chords of the trusses give a sense of enclosure within the room, while the overall height of the ceiling gives the room a spacious feeling. The lighting is faux painted to match the wood tones of the ceiling. An expansive deck with fire pit has a sitting gazebo cantilevered over the pool with lighting into the water below so one can actually sit over the water and enjoy the tranquil surroundings. Photos used with permission of Wm. A. Churchill, AIA
