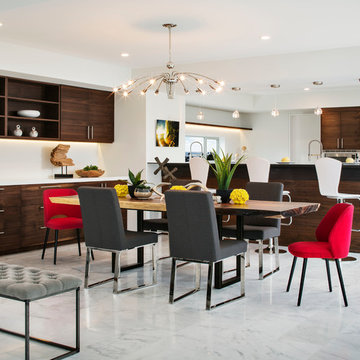Maritime Esszimmer mit Marmorboden Ideen und Design
Suche verfeinern:
Budget
Sortieren nach:Heute beliebt
41 – 58 von 58 Fotos
1 von 3
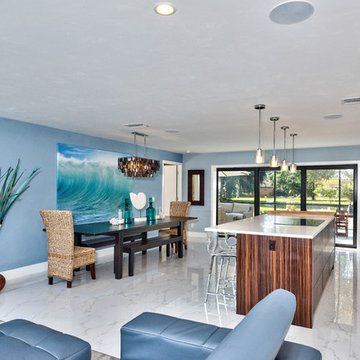
Peter Chappell
Offenes, Mittelgroßes Maritimes Esszimmer ohne Kamin mit blauer Wandfarbe, Marmorboden und grauem Boden in Miami
Offenes, Mittelgroßes Maritimes Esszimmer ohne Kamin mit blauer Wandfarbe, Marmorboden und grauem Boden in Miami
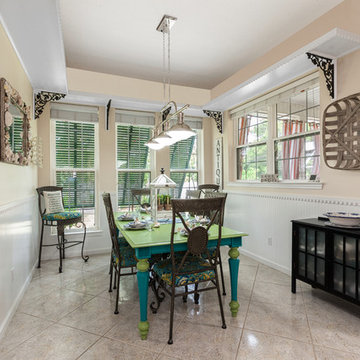
Dining room with display shelving and colorful farmhouse decor
Mittelgroße Maritime Wohnküche mit beiger Wandfarbe, Marmorboden und beigem Boden in Miami
Mittelgroße Maritime Wohnküche mit beiger Wandfarbe, Marmorboden und beigem Boden in Miami
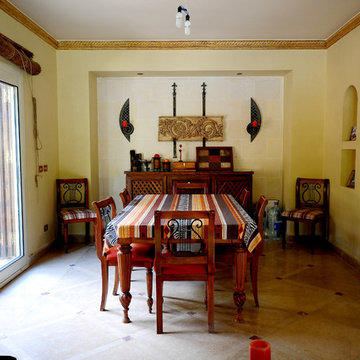
A Secondary family house doesn’t necessary mean a small one leveled house. This house was built on 2 different parts with 2 different building.
Geschlossenes, Mittelgroßes Maritimes Esszimmer mit gelber Wandfarbe, Marmorboden und grauem Boden in Sonstige
Geschlossenes, Mittelgroßes Maritimes Esszimmer mit gelber Wandfarbe, Marmorboden und grauem Boden in Sonstige
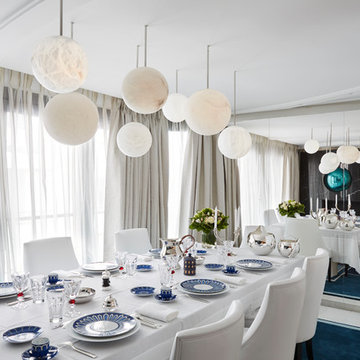
Inspiration bord de mer dans cette salle à manger.
Sol en marbre blanc, Tapis bleu.
Table en bois et dessus pierre et chaises Salamander by SC Edition.
Miroir par Christophe Gaignon.
Suspensions crée par SC Edition et l'Atelier Alain Ellouz.
Photos : Francis Amiand
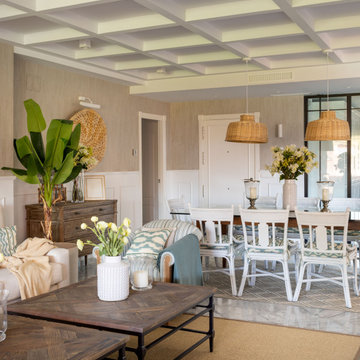
Offenes, Großes Maritimes Esszimmer mit beiger Wandfarbe, Marmorboden, Kamin, grauem Boden, Kassettendecke und Tapetenwänden in Malaga
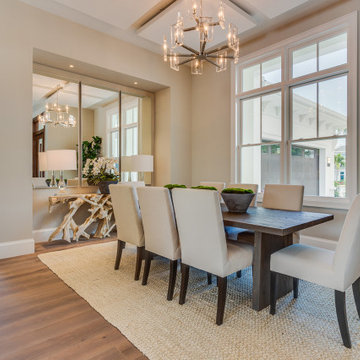
This 2-story coastal house plan features 4 bedrooms, 4 bathrooms, 2 half baths and 4 car garage spaces. Its design includes a slab foundation, concrete block exterior walls, flat roof tile and stucco finish. This house plan is 85’4″ wide, 97’4″ deep and 29’2″ high.
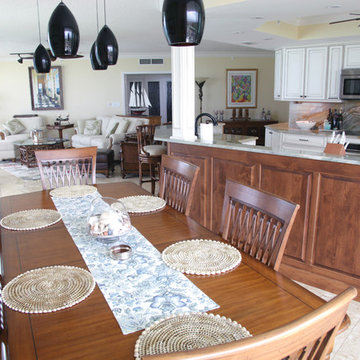
This beachfront home is exquisite in design choices. The eat in kitchen, not shown in its entirety here, is light and bright with white custom cabinetry including matching toe kick drawers. The transition of the dark wood on the breakfast bar enriches the dining room with dark wood furniture and balances the open concept right into the living area with perfection. The artistic features are illuminated in the kitchen with under cabinet lighting and the modern black pendant lights add a creative expression in the dining area as well. This is an exquisite yet inviting home.
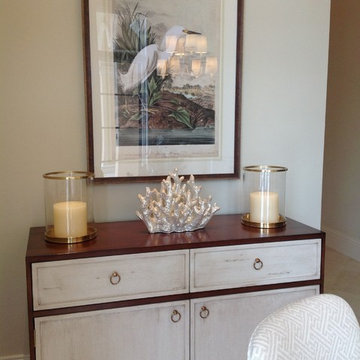
Designer Cathleen Swift's current project photograph.
Große Maritime Wohnküche mit weißer Wandfarbe und Marmorboden in Miami
Große Maritime Wohnküche mit weißer Wandfarbe und Marmorboden in Miami
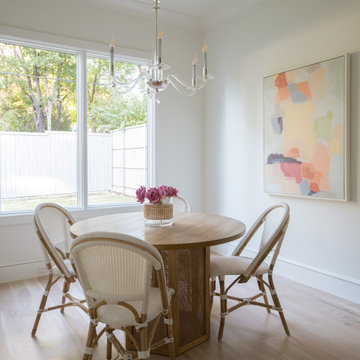
Classic, timeless, and ideally positioned on a picturesque street in the 4100 block, discover this dream home by Jessica Koltun Home. The blend of traditional architecture and contemporary finishes evokes warmth while understated elegance remains constant throughout this Midway Hollow masterpiece. Countless custom features and finishes include museum-quality walls, white oak beams, reeded cabinetry, stately millwork, and white oak wood floors with custom herringbone patterns. First-floor amenities include a barrel vault, a dedicated study, a formal and casual dining room, and a private primary suite adorned in Carrara marble that has direct access to the laundry room. The second features four bedrooms, three bathrooms, and an oversized game room that could also be used as a sixth bedroom. This is your opportunity to own a designer dream home.

Project Feature in: Luxe Magazine & Luxury Living Brickell
From skiing in the Swiss Alps to water sports in Key Biscayne, a relocation for a Chilean couple with three small children was a sea change. “They’re probably the most opposite places in the world,” says the husband about moving
from Switzerland to Miami. The couple fell in love with a tropical modern house in Key Biscayne with architecture by Marta Zubillaga and Juan Jose Zubillaga of Zubillaga Design. The white-stucco home with horizontal planks of red cedar had them at hello due to the open interiors kept bright and airy with limestone and marble plus an abundance of windows. “The light,” the husband says, “is something we loved.”
While in Miami on an overseas trip, the wife met with designer Maite Granda, whose style she had seen and liked online. For their interview, the homeowner brought along a photo book she created that essentially offered a roadmap to their family with profiles, likes, sports, and hobbies to navigate through the design. They immediately clicked, and Granda’s passion for designing children’s rooms was a value-added perk that the mother of three appreciated. “She painted a picture for me of each of the kids,” recalls Granda. “She said, ‘My boy is very creative—always building; he loves Legos. My oldest girl is very artistic— always dressing up in costumes, and she likes to sing. And the little one—we’re still discovering her personality.’”
To read more visit:
https://maitegranda.com/wp-content/uploads/2017/01/LX_MIA11_HOM_Maite_12.compressed.pdf
Rolando Diaz Photographer
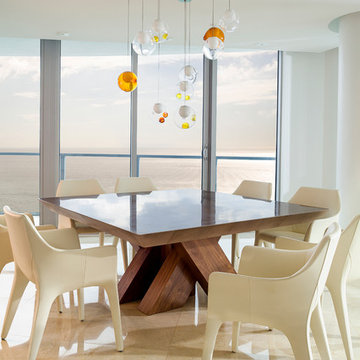
Photography by Moris Moreno
BBH Design Studio is an Design company directed by Debbie Flicki, Hani Flicki and Sete Bassan based in South Florida.
best interior design, design ideas, miami design ideas, Florida design, Florida Interior designers, BBH Design Studio - A elegant, bold and comfortable interior design project in Hollywood, Florida.
Interior Design, Interiors, Design, Miami Interior
Designers, Miami Designers, Decorators,
Miami Decorators, Miami's Best interior designers, Miami's best decorators, Modern design, Miami modern,
Contemporary Interior Designers,
Modern Interior Designers,
Coco Plum Interior Designers,
Sunny Isles Interior Designers,
BBH Design Studio,
South Florida designers,
Best Miami Designers,
Miami interiors,
Miami décor,
Miami Beach Designers,
Best Miami Interior Designers,
Miami Beach Interiors,
Luxurious Design in Miami,
Top designers,
Deco Miami,
Luxury interiors,
Miami Beach Luxury Interiors,
Miami Interior Design,
Miami Interior Design Firms,
Beach front,
Top Interior Designers,
top décor,
Top Miami Decorators,
Miami luxury condos,
modern interiors,
Modern,
Pent house design,
white interiors,
Top Miami Interior Decorators,
Top Miami Interior Designers,
Modern Designers in Miami.
Miami Modern Design, Contemporary, architecture, Modern architecture, modern miami
architecture, Florida, Miami Modern, Miami Modern Interior Designers, Contemporary designers,
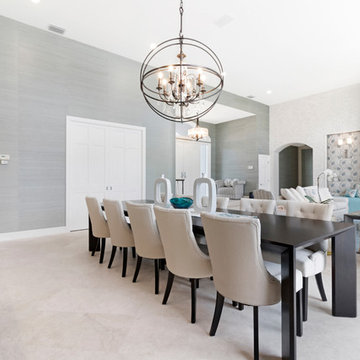
Große Maritime Wohnküche mit beiger Wandfarbe, Marmorboden, Gaskamin, Kaminumrandung aus Stein und beigem Boden in Miami
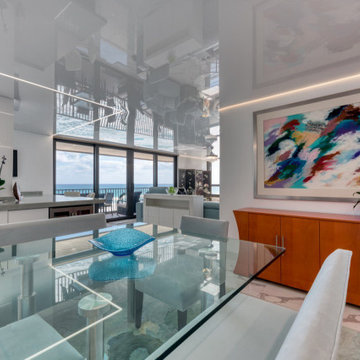
High Gloss Stretch Ceiling at a condo in West Palm Beach!
Offenes, Großes Maritimes Esszimmer mit weißer Wandfarbe, Marmorboden, weißem Boden und Tapetendecke in Miami
Offenes, Großes Maritimes Esszimmer mit weißer Wandfarbe, Marmorboden, weißem Boden und Tapetendecke in Miami
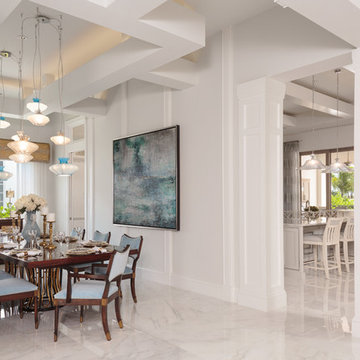
Designed by: Lana Knapp, ASID/NCIDQ & Alina Dolan, Allied ASID - Collins & DuPont Design Group
Photographed by: Lori Hamilton - Hamilton Photography
Große Maritime Wohnküche mit weißer Wandfarbe, Marmorboden und buntem Boden in Sonstige
Große Maritime Wohnküche mit weißer Wandfarbe, Marmorboden und buntem Boden in Sonstige
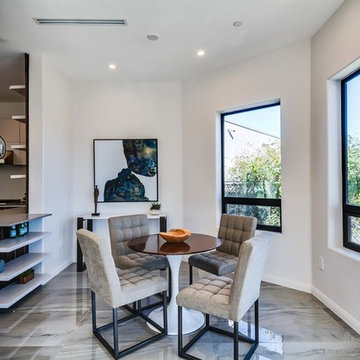
Offenes Maritimes Esszimmer mit weißer Wandfarbe und Marmorboden in Los Angeles
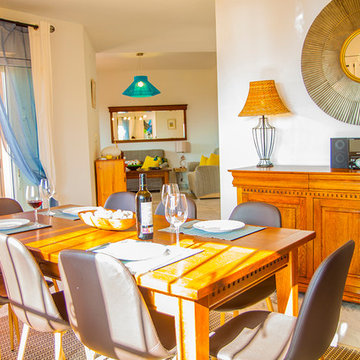
Lorena Dos Santos Cuevas
Offenes, Mittelgroßes Maritimes Esszimmer mit beiger Wandfarbe, Marmorboden, Kamin und Kaminumrandung aus Metall in Sonstige
Offenes, Mittelgroßes Maritimes Esszimmer mit beiger Wandfarbe, Marmorboden, Kamin und Kaminumrandung aus Metall in Sonstige
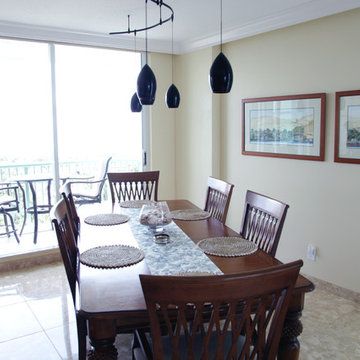
This beachfront home has been renovated meticulously. The crown molding along the ceiling remains straight, not following the wall, now creating a framed accent appearance for the owner to display something special. This also maintains a uniform look, as the crown molding becomes a valance to the sliding glass doors leading out to the back balcony. The gloss finish on the marble flooring reflects all the natural light flowing into the room. The modern lighting adds another purposefully and distinctive piece of art in this formal dining room.
Maritime Esszimmer mit Marmorboden Ideen und Design
3
