Maritime Häuser mit grauer Fassadenfarbe Ideen und Design
Suche verfeinern:
Budget
Sortieren nach:Heute beliebt
221 – 240 von 3.957 Fotos
1 von 3

Großes, Zweistöckiges Maritimes Haus mit grauer Fassadenfarbe, Satteldach, grauem Dach und Schindeln in Providence
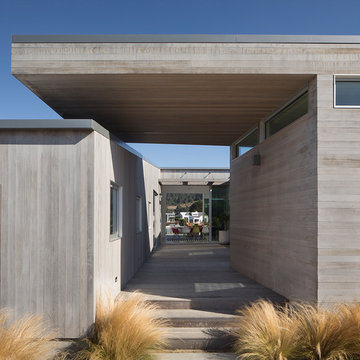
Paul Dyer
Einstöckiges Maritimes Haus mit Flachdach und grauer Fassadenfarbe in San Francisco
Einstöckiges Maritimes Haus mit Flachdach und grauer Fassadenfarbe in San Francisco
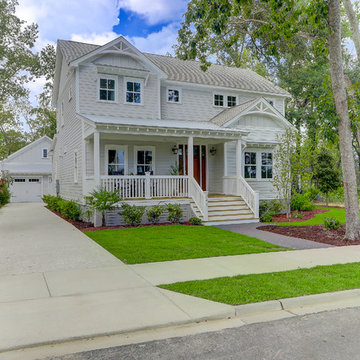
Zweistöckiges Maritimes Einfamilienhaus mit grauer Fassadenfarbe, Satteldach und Schindeldach in Austin
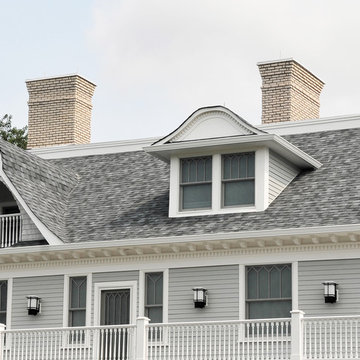
More Core Construction! Just Roof it! Owens Corning Tru Def. Duration Shingle in Slatestone we are Owens Corning Platinum Contractors, Free Estimates! 732-531-5500 Photo by Lou Handwerker
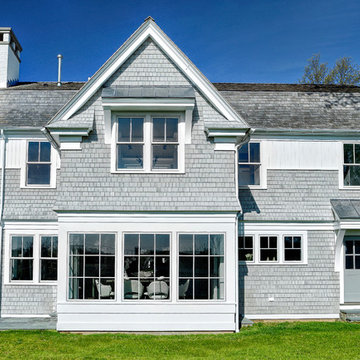
Zweistöckiges, Mittelgroßes Maritimes Haus mit grauer Fassadenfarbe, Walmdach und Schindeldach in New York
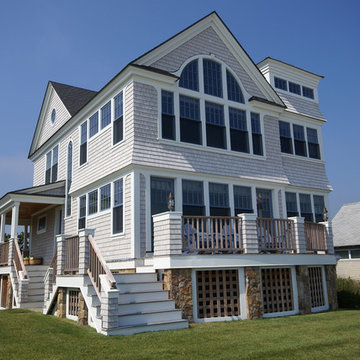
Zweistöckige, Mittelgroße Maritime Holzfassade Haus mit grauer Fassadenfarbe und Satteldach in Boston
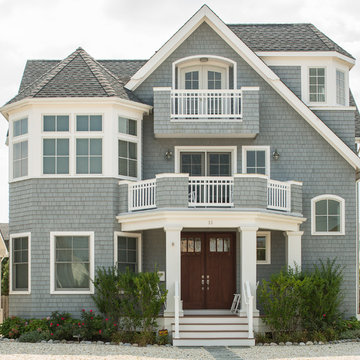
Patricia Burke
Dreistöckige Maritime Holzfassade Haus mit grauer Fassadenfarbe in New York
Dreistöckige Maritime Holzfassade Haus mit grauer Fassadenfarbe in New York
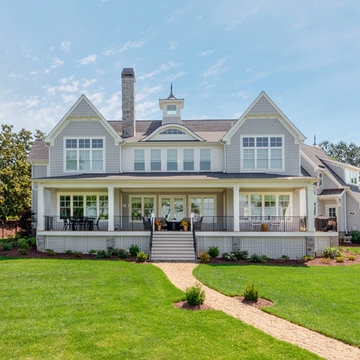
Geräumiges, Dreistöckiges Maritimes Haus mit grauer Fassadenfarbe, Satteldach und Schindeldach in Charlotte
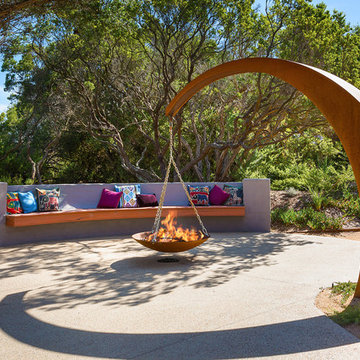
Derek Rowen-open2view.com
Großes, Zweistöckiges Maritimes Einfamilienhaus mit Backsteinfassade, grauer Fassadenfarbe, Walmdach und Blechdach in Melbourne
Großes, Zweistöckiges Maritimes Einfamilienhaus mit Backsteinfassade, grauer Fassadenfarbe, Walmdach und Blechdach in Melbourne
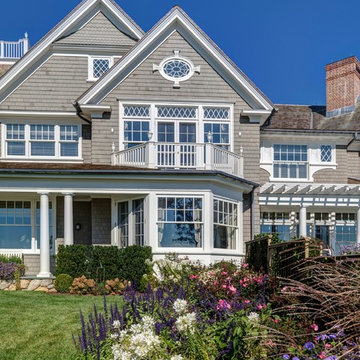
This custom built Nantucket style shingle waterfront home is located on Long Island Sound in the Greenwich area. The home's extensive landscaping includes cottage style English cutting gardens and plants designed to tolerate and thrive in a waterfront environment. Builder: Davenport Contracting.
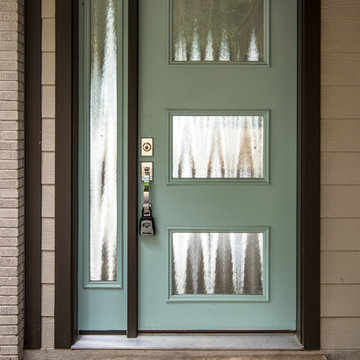
Showcase Photography
Mittelgroßes, Einstöckiges Maritimes Haus mit Backsteinfassade und grauer Fassadenfarbe in Nashville
Mittelgroßes, Einstöckiges Maritimes Haus mit Backsteinfassade und grauer Fassadenfarbe in Nashville
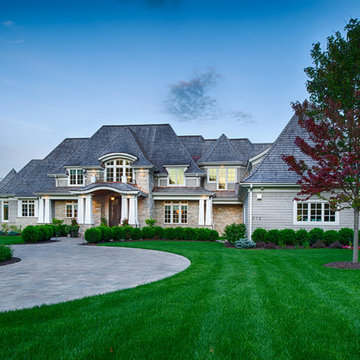
Denali Custom Homes
Großes, Zweistöckiges Maritimes Einfamilienhaus mit Mix-Fassade, grauer Fassadenfarbe, Walmdach und Schindeldach in Minneapolis
Großes, Zweistöckiges Maritimes Einfamilienhaus mit Mix-Fassade, grauer Fassadenfarbe, Walmdach und Schindeldach in Minneapolis
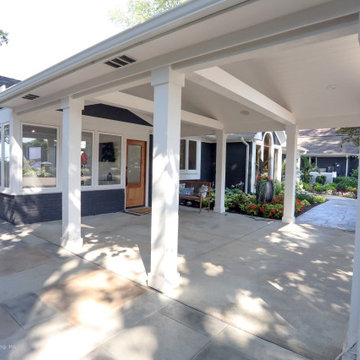
This lake home remodeling project involved significant renovations to both the interior and exterior of the property. One of the major changes on the exterior was the removal of a glass roof and the installation of steel beams, which added structural support to the building and allowed for the creation of a new upper-level patio. The lower-level patio also received a complete overhaul, including the addition of a new pavilion, stamped concrete, and a putting green. The exterior of the home was also completely repainted and received extensive updates to the hardscaping and landscaping. Inside, the home was completely updated with a new kitchen, a remodeled upper-level sunroom, a new upper-level fireplace, a new lower-level wet bar, and updated bathrooms, paint, and lighting. These renovations all combined to turn the home into the homeowner's dream lake home, complete with all the features and amenities they desired.
Helman Sechrist Architecture, Architect; Marie 'Martin' Kinney, Photographer; Martin Bros. Contracting, Inc. General Contractor.

VISION AND NEEDS:
Our client came to us with a vision for their dream house for their growing family with three young children. This was their second attempt at getting the right design. The first time around, after working with an out-of-state online architect, they could not achieve the level of quality they wanted. McHugh delivered a home with higher quality design.
MCHUGH SOLUTION:
The Shingle/Dutch Colonial Design was our client's dream home style. Their priorities were to have a home office for both parents. Ample living space for kids and friends, along with outdoor space and a pool. Double sink bathroom for the kids and a master bedroom with bath for the parents. Despite being close a flood zone, clients could have a fully finished basement with 9ft ceilings and a full attic. Because of the higher water table, the first floor was considerably above grade. To soften the ascent of the front walkway, we designed planters around the stairs, leading up to the porch.
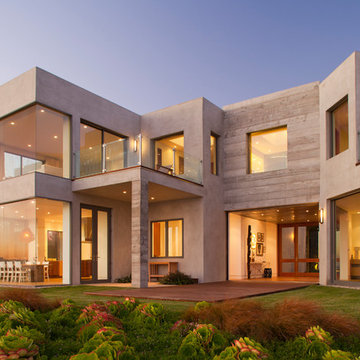
Modern oceanfront home designed by Architect, Douglas Burdge.
Großes, Zweistöckiges Maritimes Einfamilienhaus mit Betonfassade, grauer Fassadenfarbe und Flachdach in Los Angeles
Großes, Zweistöckiges Maritimes Einfamilienhaus mit Betonfassade, grauer Fassadenfarbe und Flachdach in Los Angeles
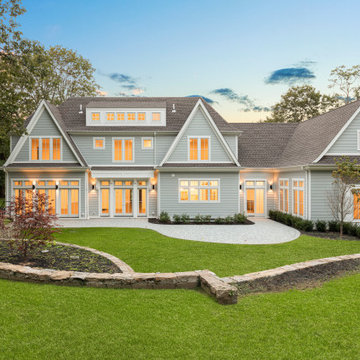
Großes, Zweistöckiges Maritimes Einfamilienhaus mit Faserzement-Fassade, grauer Fassadenfarbe, Walmdach und Schindeldach in New York
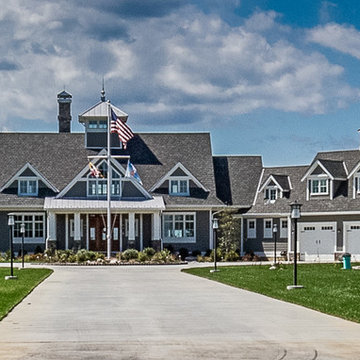
Stunning waterfront estate located in Queenstown, Maryland.
Materials by: Shore Lumber and The Stone Store
Geräumiges, Zweistöckiges Maritimes Haus mit grauer Fassadenfarbe, Satteldach und Misch-Dachdeckung in Baltimore
Geräumiges, Zweistöckiges Maritimes Haus mit grauer Fassadenfarbe, Satteldach und Misch-Dachdeckung in Baltimore
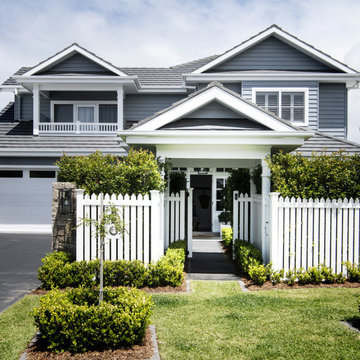
We love the box gable roof matched with the entry arbor. The deep shadow Linea Weatherboards painted in Dulux Guild Grey looks beautiful with the white trims.
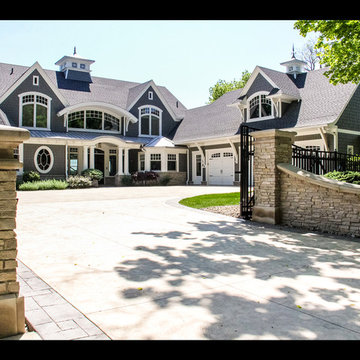
Architectural Design by Helman Sechrist Architecture
Photography by Marie Kinney
Construction by Martin Brothers Contracting, Inc.
Großes, Dreistöckiges Maritimes Einfamilienhaus mit Faserzement-Fassade, grauer Fassadenfarbe, Satteldach und Misch-Dachdeckung in Sonstige
Großes, Dreistöckiges Maritimes Einfamilienhaus mit Faserzement-Fassade, grauer Fassadenfarbe, Satteldach und Misch-Dachdeckung in Sonstige
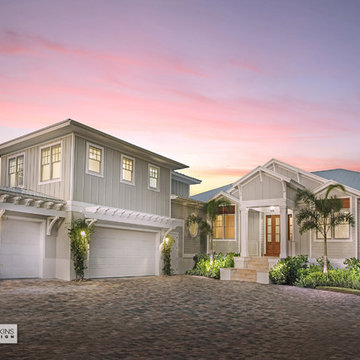
The coastal style Mandevilla Home Plan blends in perfectly with its tropical setting. This family home is designed to accommodate a very active lifestyle. The circular drive pulls up to a prominent covered entry surrounded by columns and topped with gables. The mixed siding is accented with white trim, brackets, and a trellis over each garage door. Photography by Diana Todorova
Maritime Häuser mit grauer Fassadenfarbe Ideen und Design
12