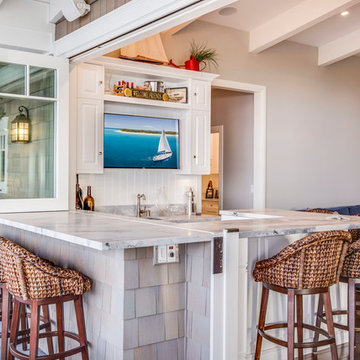Maritime Hausbar in U-Form Ideen und Design
Suche verfeinern:
Budget
Sortieren nach:Heute beliebt
1 – 20 von 114 Fotos
1 von 3

The Ranch Pass Project consisted of architectural design services for a new home of around 3,400 square feet. The design of the new house includes four bedrooms, one office, a living room, dining room, kitchen, scullery, laundry/mud room, upstairs children’s playroom and a three-car garage, including the design of built-in cabinets throughout. The design style is traditional with Northeast turn-of-the-century architectural elements and a white brick exterior. Design challenges encountered with this project included working with a flood plain encroachment in the property as well as situating the house appropriately in relation to the street and everyday use of the site. The design solution was to site the home to the east of the property, to allow easy vehicle access, views of the site and minimal tree disturbance while accommodating the flood plain accordingly.

Mittelgroße Maritime Hausbar in U-Form mit Bartresen, Einbauwaschbecken, grauen Schränken, Granit-Arbeitsplatte, Rückwand aus Spiegelfliesen, grauer Arbeitsplatte und Glasfronten in Houston

Spacecrafting
Große Maritime Hausbar in U-Form mit Bartheke, Einbauwaschbecken, hellbraunen Holzschränken, Quarzwerkstein-Arbeitsplatte, Küchenrückwand in Grau, Rückwand aus Keramikfliesen, Keramikboden, grauem Boden und weißer Arbeitsplatte in Minneapolis
Große Maritime Hausbar in U-Form mit Bartheke, Einbauwaschbecken, hellbraunen Holzschränken, Quarzwerkstein-Arbeitsplatte, Küchenrückwand in Grau, Rückwand aus Keramikfliesen, Keramikboden, grauem Boden und weißer Arbeitsplatte in Minneapolis

Mittelgroße Maritime Hausbar in U-Form mit Bartheke, Glas-Arbeitsplatte, bunter Rückwand, Rückwand aus Mosaikfliesen, blauer Arbeitsplatte, braunem Holzboden und braunem Boden in Philadelphia
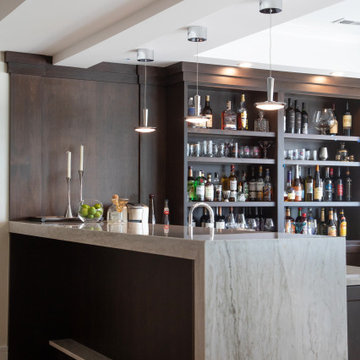
Home bar features stone counter with waterfall edge
Mittelgroße Maritime Hausbar in U-Form mit Bartresen, Unterbauwaschbecken, flächenbündigen Schrankfronten, dunklen Holzschränken, Quarzit-Arbeitsplatte, braunem Holzboden, braunem Boden und beiger Arbeitsplatte in Milwaukee
Mittelgroße Maritime Hausbar in U-Form mit Bartresen, Unterbauwaschbecken, flächenbündigen Schrankfronten, dunklen Holzschränken, Quarzit-Arbeitsplatte, braunem Holzboden, braunem Boden und beiger Arbeitsplatte in Milwaukee

Große Maritime Hausbar in U-Form mit Kassettenfronten, weißen Schränken, Arbeitsplatte aus Holz, Küchenrückwand in Braun, Rückwand aus Quarzwerkstein, braunem Holzboden, braunem Boden und weißer Arbeitsplatte in Baltimore

Martin King Photography
Mittelgroße Maritime Hausbar in U-Form mit Bartheke, Unterbauwaschbecken, Schrankfronten im Shaker-Stil, blauen Schränken, Quarzwerkstein-Arbeitsplatte, Küchenrückwand in Blau, Porzellan-Bodenfliesen, bunter Arbeitsplatte, Rückwand aus Metrofliesen und beigem Boden in Orange County
Mittelgroße Maritime Hausbar in U-Form mit Bartheke, Unterbauwaschbecken, Schrankfronten im Shaker-Stil, blauen Schränken, Quarzwerkstein-Arbeitsplatte, Küchenrückwand in Blau, Porzellan-Bodenfliesen, bunter Arbeitsplatte, Rückwand aus Metrofliesen und beigem Boden in Orange County

This project was an especially fun one for me and was the first of many with these amazing clients. The original space did not make sense with the homes style and definitely not with the homeowners personalities. So the goal was to brighten it up, make it into an entertaining kitchen as the main kitchen is in another of the house and make it feel like it was always supposed to be there. The space was slightly expanded giving a little more working space and allowing some room for the gorgeous Walnut bar top by Grothouse Lumber, which if you look closely resembles a shark,t he homeowner is an avid diver so this was fate. We continued with water tones in the wavy glass subway tile backsplash and fusion granite countertops, kept the custom WoodMode cabinet white with a slight distressing for some character and grounded the space a little with some darker elements found in the floating shelving and slate farmhouse sink. We also remodeled a pantry in the same style cabinetry and created a whole different feel by switching up the backsplash to a deeper blue. Being just off the main kitchen and close to outdoor entertaining it also needed to be functional and beautiful, wine storage and an ice maker were added to make entertaining a dream. Along with tons of storage to keep everything in its place. The before and afters are amazing and the new spaces fit perfectly within the home and with the homeowners.
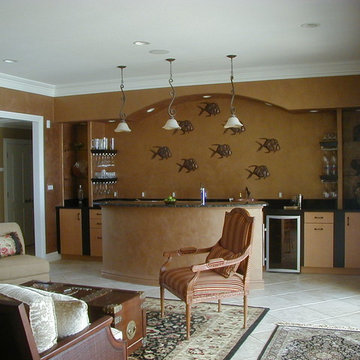
Große Maritime Hausbar in U-Form mit Bartheke, Unterbauwaschbecken, flächenbündigen Schrankfronten, hellen Holzschränken, Granit-Arbeitsplatte, Küchenrückwand in Beige und Keramikboden in Sonstige
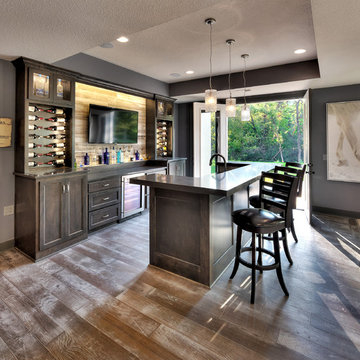
Starr Homes
Mittelgroße Maritime Hausbar in U-Form mit Bartheke, Unterbauwaschbecken, Schrankfronten mit vertiefter Füllung, dunklen Holzschränken, Quarzwerkstein-Arbeitsplatte, Küchenrückwand in Braun, Rückwand aus Holz, dunklem Holzboden, braunem Boden und brauner Arbeitsplatte in Dallas
Mittelgroße Maritime Hausbar in U-Form mit Bartheke, Unterbauwaschbecken, Schrankfronten mit vertiefter Füllung, dunklen Holzschränken, Quarzwerkstein-Arbeitsplatte, Küchenrückwand in Braun, Rückwand aus Holz, dunklem Holzboden, braunem Boden und brauner Arbeitsplatte in Dallas
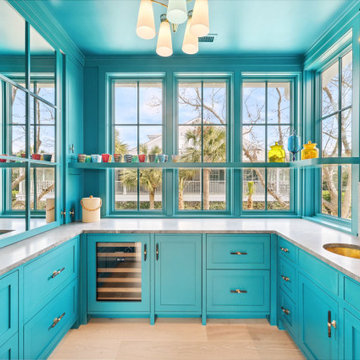
Bright inset cabinetry and panel-ready appliances make a huge statement in this wet bar. Other features are Quartzite countertops, custom horn hardware, floating shelves and brass Waterworks hardware.
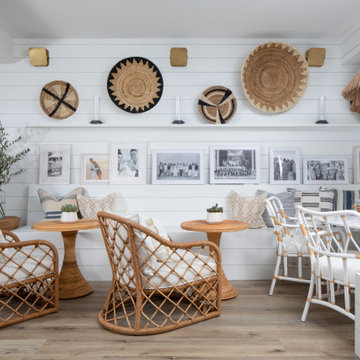
Banquette in bar area made of shiplap for easy clean up to seat lots of people. This area is part of a basement complete with a bar, game room, entertainment area, fireplace, wine closet, and home gym.
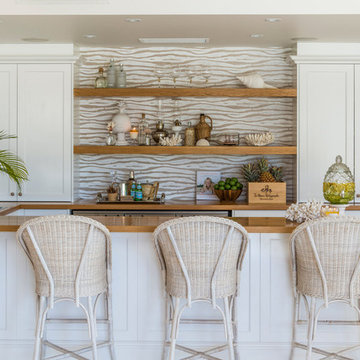
Maritime Hausbar in U-Form mit Bartheke, Arbeitsplatte aus Holz und brauner Arbeitsplatte in Brisbane
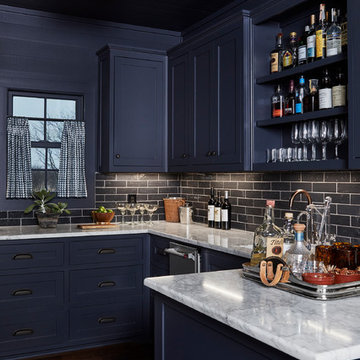
Mittelgroße Maritime Hausbar in U-Form mit Bartresen, Schrankfronten im Shaker-Stil, blauen Schränken, Küchenrückwand in Schwarz, Rückwand aus Metrofliesen, dunklem Holzboden, Unterbauwaschbecken, Marmor-Arbeitsplatte, braunem Boden und grauer Arbeitsplatte in Dallas
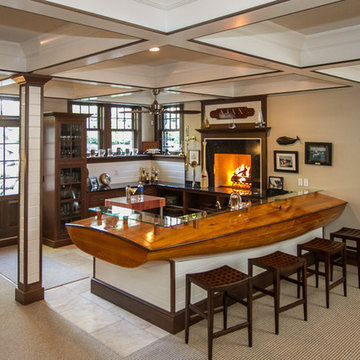
Photo by John Engerman
Custom Bar created from sail boat.
Große Maritime Hausbar in U-Form mit Bartheke, offenen Schränken, dunklen Holzschränken, Arbeitsplatte aus Holz, Küchenrückwand in Weiß, Rückwand aus Holz, Porzellan-Bodenfliesen und brauner Arbeitsplatte in Chicago
Große Maritime Hausbar in U-Form mit Bartheke, offenen Schränken, dunklen Holzschränken, Arbeitsplatte aus Holz, Küchenrückwand in Weiß, Rückwand aus Holz, Porzellan-Bodenfliesen und brauner Arbeitsplatte in Chicago
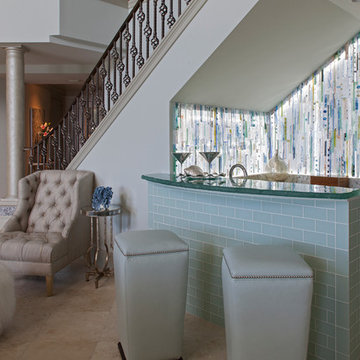
Kleine Maritime Hausbar in U-Form mit Bartheke, profilierten Schrankfronten, weißen Schränken, bunter Rückwand und grüner Arbeitsplatte in Sonstige
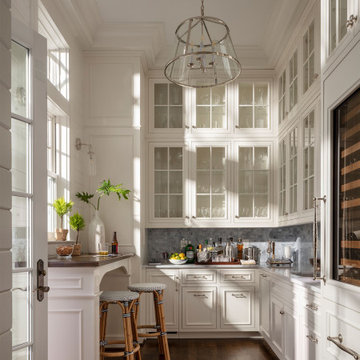
Maritime Hausbar in U-Form mit Unterbauwaschbecken, Schrankfronten mit vertiefter Füllung, weißen Schränken, Küchenrückwand in Grau, dunklem Holzboden, braunem Boden und grauer Arbeitsplatte in Baltimore
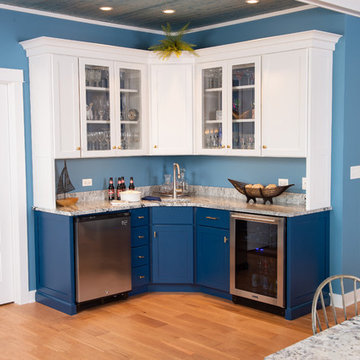
Mittelgroße Maritime Hausbar in U-Form mit Bartresen, Unterbauwaschbecken, Schrankfronten im Shaker-Stil, weißen Schränken, braunem Holzboden und braunem Boden in Chicago

Mike Kaskel Retirement home designed for extended family! I loved this couple! They decided to build their retirement dream home before retirement so that they could enjoy entertaining their grown children and their newly started families. A bar area with 2 beer taps, space for air hockey, a large balcony, a first floor kitchen with a large island opening to a fabulous pool and the ocean are just a few things designed with the kids in mind. The color palette is casual beach with pops of aqua and turquoise that add to the relaxed feel of the home.
Maritime Hausbar in U-Form Ideen und Design
1
