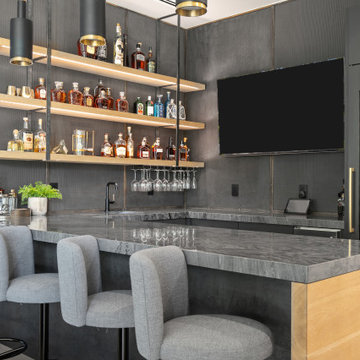Moderne Hausbar in U-Form Ideen und Design
Suche verfeinern:
Budget
Sortieren nach:Heute beliebt
1 – 20 von 1.213 Fotos
1 von 3

The bar features an extraordinary back lit sliced geode slab. The cabinets are inset with crocodile. Photo by Sam Smeed
Moderne Hausbar in U-Form mit Küchenrückwand in Beige, braunem Holzboden, braunem Boden und schwarzer Arbeitsplatte in Houston
Moderne Hausbar in U-Form mit Küchenrückwand in Beige, braunem Holzboden, braunem Boden und schwarzer Arbeitsplatte in Houston
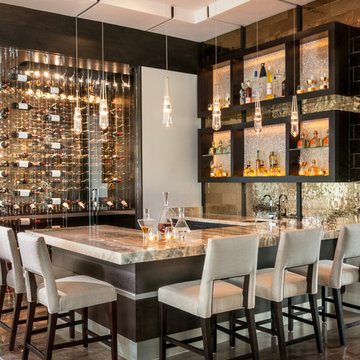
Moderne Hausbar in U-Form mit Bartheke, Unterbauwaschbecken, braunem Boden und offenen Schränken in Miami
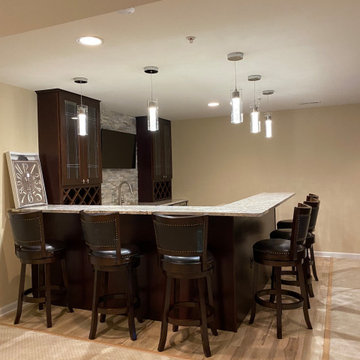
U-shape bar
Mittelgroße Moderne Hausbar in U-Form mit Bartresen, Unterbauwaschbecken, Schrankfronten im Shaker-Stil, braunen Schränken, Quarzwerkstein-Arbeitsplatte, bunter Rückwand, Rückwand aus Steinfliesen, Vinylboden, buntem Boden und bunter Arbeitsplatte in Baltimore
Mittelgroße Moderne Hausbar in U-Form mit Bartresen, Unterbauwaschbecken, Schrankfronten im Shaker-Stil, braunen Schränken, Quarzwerkstein-Arbeitsplatte, bunter Rückwand, Rückwand aus Steinfliesen, Vinylboden, buntem Boden und bunter Arbeitsplatte in Baltimore

This 22' bar is a show piece like none other. Oversized and dramatic, it creates drama as the epicenter of the home. The hidden cabinet behind the agate acrylic panel is a true piece of art.
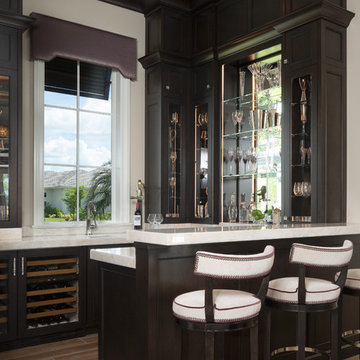
Mittelgroße Moderne Hausbar in U-Form mit Bartheke, Unterbauwaschbecken, Glasfronten und dunklen Holzschränken in Miami

This masculine and modern Onyx Nuvolato marble bar and feature wall is perfect for hosting everything from game-day events to large cocktail parties. The onyx countertops and feature wall are backlit with LED lights to create a warm glow throughout the room. The remnants from this project were fashioned to create a matching backlit fireplace. Open shelving provides storage and display, while a built in tap provides quick access and easy storage for larger bulk items.
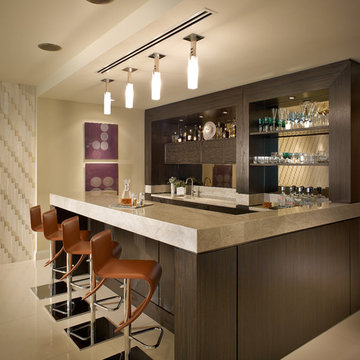
Barry Grossman Photography
Moderne Hausbar in U-Form mit Bartheke, dunklen Holzschränken und Rückwand aus Spiegelfliesen in Miami
Moderne Hausbar in U-Form mit Bartheke, dunklen Holzschränken und Rückwand aus Spiegelfliesen in Miami
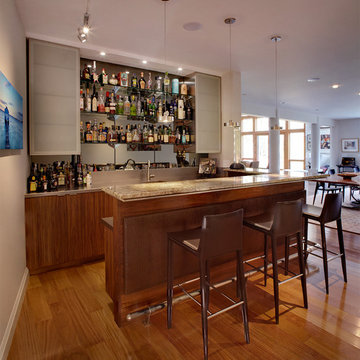
michael biondo
Moderne Hausbar in U-Form mit braunem Holzboden, Bartheke, flächenbündigen Schrankfronten, dunklen Holzschränken, Rückwand aus Spiegelfliesen und braunem Boden in New York
Moderne Hausbar in U-Form mit braunem Holzboden, Bartheke, flächenbündigen Schrankfronten, dunklen Holzschränken, Rückwand aus Spiegelfliesen und braunem Boden in New York

Mittelgroße Moderne Hausbar in U-Form mit Bartresen, Unterbauwaschbecken, Schrankfronten im Shaker-Stil, dunklen Holzschränken, Quarzwerkstein-Arbeitsplatte, bunter Rückwand, Rückwand aus Mosaikfliesen und Keramikboden in Minneapolis

Geräumige Moderne Hausbar in U-Form mit Bartheke, Unterbauwaschbecken, Glasfronten, grauen Schränken, Granit-Arbeitsplatte, bunter Rückwand, Rückwand aus Stäbchenfliesen, braunem Holzboden, braunem Boden und grauer Arbeitsplatte in Louisville
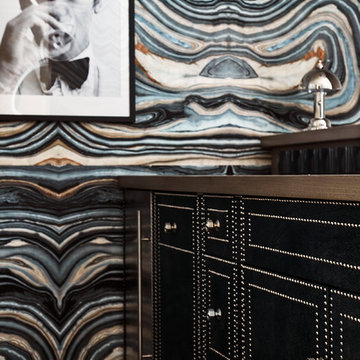
Große Moderne Hausbar in U-Form mit Bartheke, flächenbündigen Schrankfronten, schwarzen Schränken, dunklem Holzboden und braunem Boden in Los Angeles
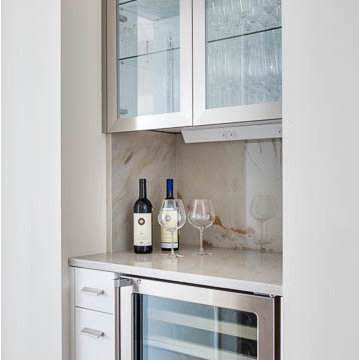
White High Gloss Lacquer Cabinets with Calacatta Quartzite Countertops.
Photography by Greg Premru
Kleine Moderne Hausbar in U-Form mit Unterbauwaschbecken, flächenbündigen Schrankfronten, weißen Schränken, Quarzit-Arbeitsplatte, Küchenrückwand in Weiß und Rückwand aus Stein in Boston
Kleine Moderne Hausbar in U-Form mit Unterbauwaschbecken, flächenbündigen Schrankfronten, weißen Schränken, Quarzit-Arbeitsplatte, Küchenrückwand in Weiß und Rückwand aus Stein in Boston
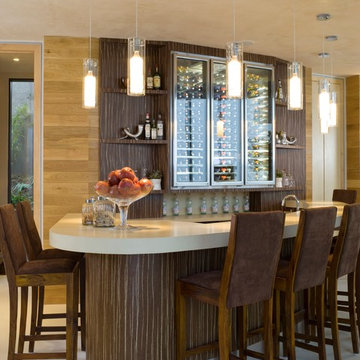
Hollywood Hills Home by LoriDennis.com Interior Design KenHayden.com Photo
Mittelgroße Moderne Hausbar in U-Form mit Bartheke, offenen Schränken und dunklen Holzschränken in Los Angeles
Mittelgroße Moderne Hausbar in U-Form mit Bartheke, offenen Schränken und dunklen Holzschränken in Los Angeles
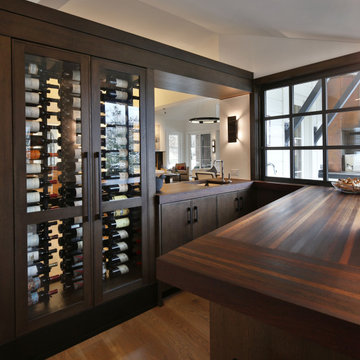
Designed by Stephanie Lafferty. Learn more at https://www.glumber.com/image-library/wenge-wine-bar-tops-in-plain-city-ohio/.
#stephanielafferty #grothouseinc #customwoodcountertops
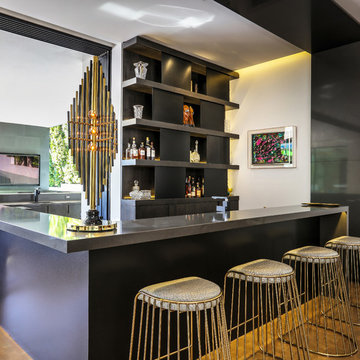
Moderne Hausbar in U-Form mit Bartresen, flächenbündigen Schrankfronten, schwarzen Schränken, Edelstahl-Arbeitsplatte, Küchenrückwand in Schwarz, braunem Holzboden, braunem Boden und grauer Arbeitsplatte in Los Angeles
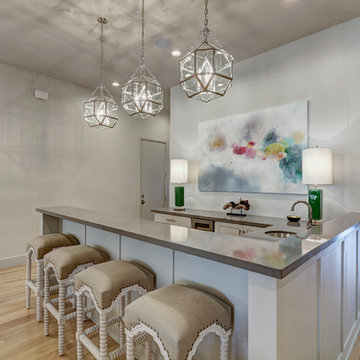
Mittelgroße Moderne Hausbar in U-Form mit Bartresen, Unterbauwaschbecken, flächenbündigen Schrankfronten, weißen Schränken, Quarzit-Arbeitsplatte und hellem Holzboden in Oklahoma City

CONTEMPORARY WINE CELLAR AND BAR WITH GLASS AND CHROME. STAINLESS STEEL BAR AND WINE RACKS AS WELL AS CLEAN AND SEXY DESIGN
Große Moderne Hausbar in U-Form mit dunklem Holzboden, Bartheke, Glas-Arbeitsplatte, Küchenrückwand in Weiß, braunem Boden, schwarzer Arbeitsplatte und offenen Schränken in New York
Große Moderne Hausbar in U-Form mit dunklem Holzboden, Bartheke, Glas-Arbeitsplatte, Küchenrückwand in Weiß, braunem Boden, schwarzer Arbeitsplatte und offenen Schränken in New York

Below Buchanan is a basement renovation that feels as light and welcoming as one of our outdoor living spaces. The project is full of unique details, custom woodworking, built-in storage, and gorgeous fixtures. Custom carpentry is everywhere, from the built-in storage cabinets and molding to the private booth, the bar cabinetry, and the fireplace lounge.
Creating this bright, airy atmosphere was no small challenge, considering the lack of natural light and spatial restrictions. A color pallet of white opened up the space with wood, leather, and brass accents bringing warmth and balance. The finished basement features three primary spaces: the bar and lounge, a home gym, and a bathroom, as well as additional storage space. As seen in the before image, a double row of support pillars runs through the center of the space dictating the long, narrow design of the bar and lounge. Building a custom dining area with booth seating was a clever way to save space. The booth is built into the dividing wall, nestled between the support beams. The same is true for the built-in storage cabinet. It utilizes a space between the support pillars that would otherwise have been wasted.
The small details are as significant as the larger ones in this design. The built-in storage and bar cabinetry are all finished with brass handle pulls, to match the light fixtures, faucets, and bar shelving. White marble counters for the bar, bathroom, and dining table bring a hint of Hollywood glamour. White brick appears in the fireplace and back bar. To keep the space feeling as lofty as possible, the exposed ceilings are painted black with segments of drop ceilings accented by a wide wood molding, a nod to the appearance of exposed beams. Every detail is thoughtfully chosen right down from the cable railing on the staircase to the wood paneling behind the booth, and wrapping the bar.

Mittelgroße Moderne Hausbar in U-Form mit flächenbündigen Schrankfronten, hellbraunen Holzschränken, Quarzit-Arbeitsplatte, Porzellan-Bodenfliesen, weißer Arbeitsplatte, Rückwand aus Spiegelfliesen und grauem Boden in Denver
Moderne Hausbar in U-Form Ideen und Design
1
